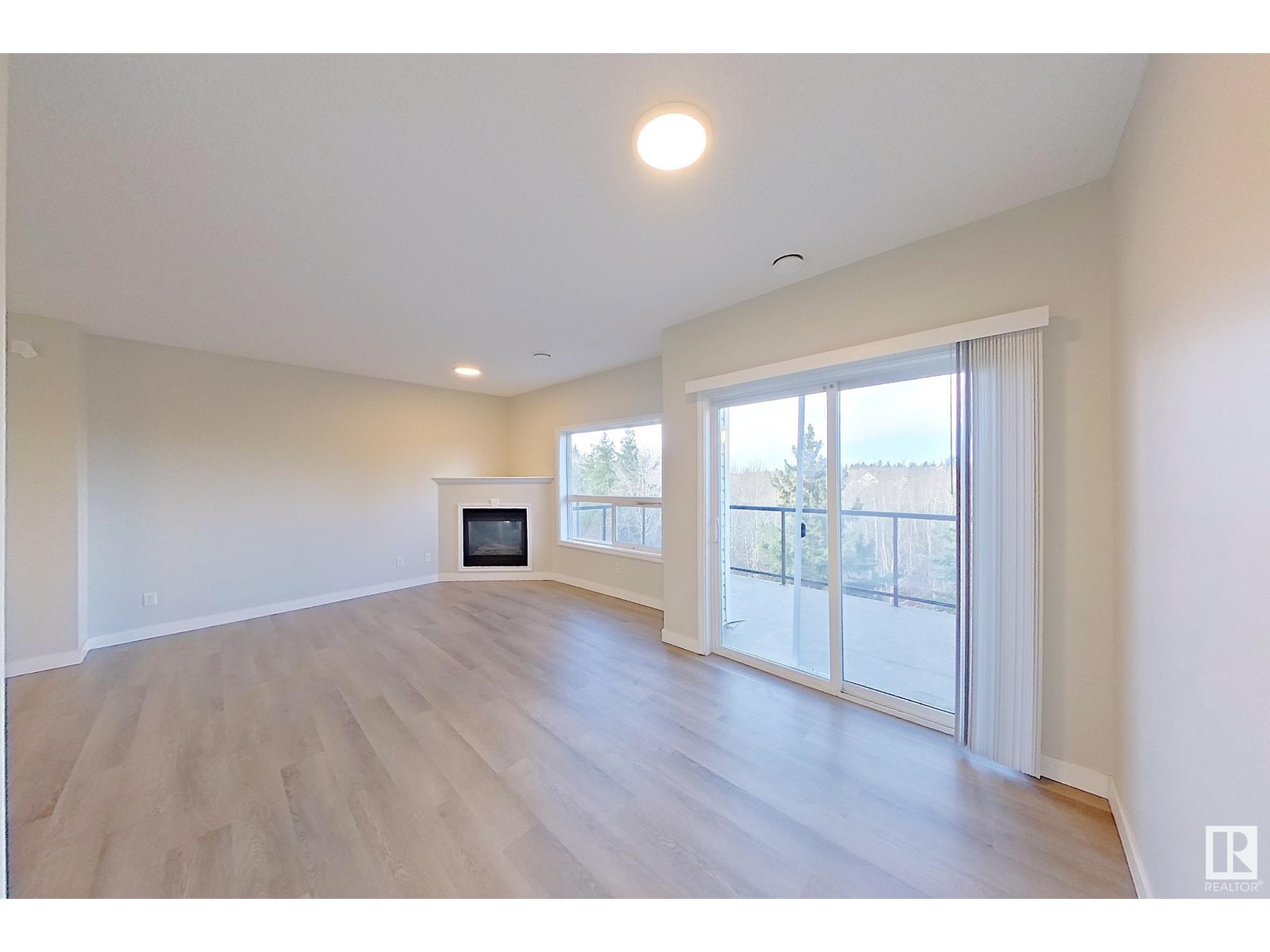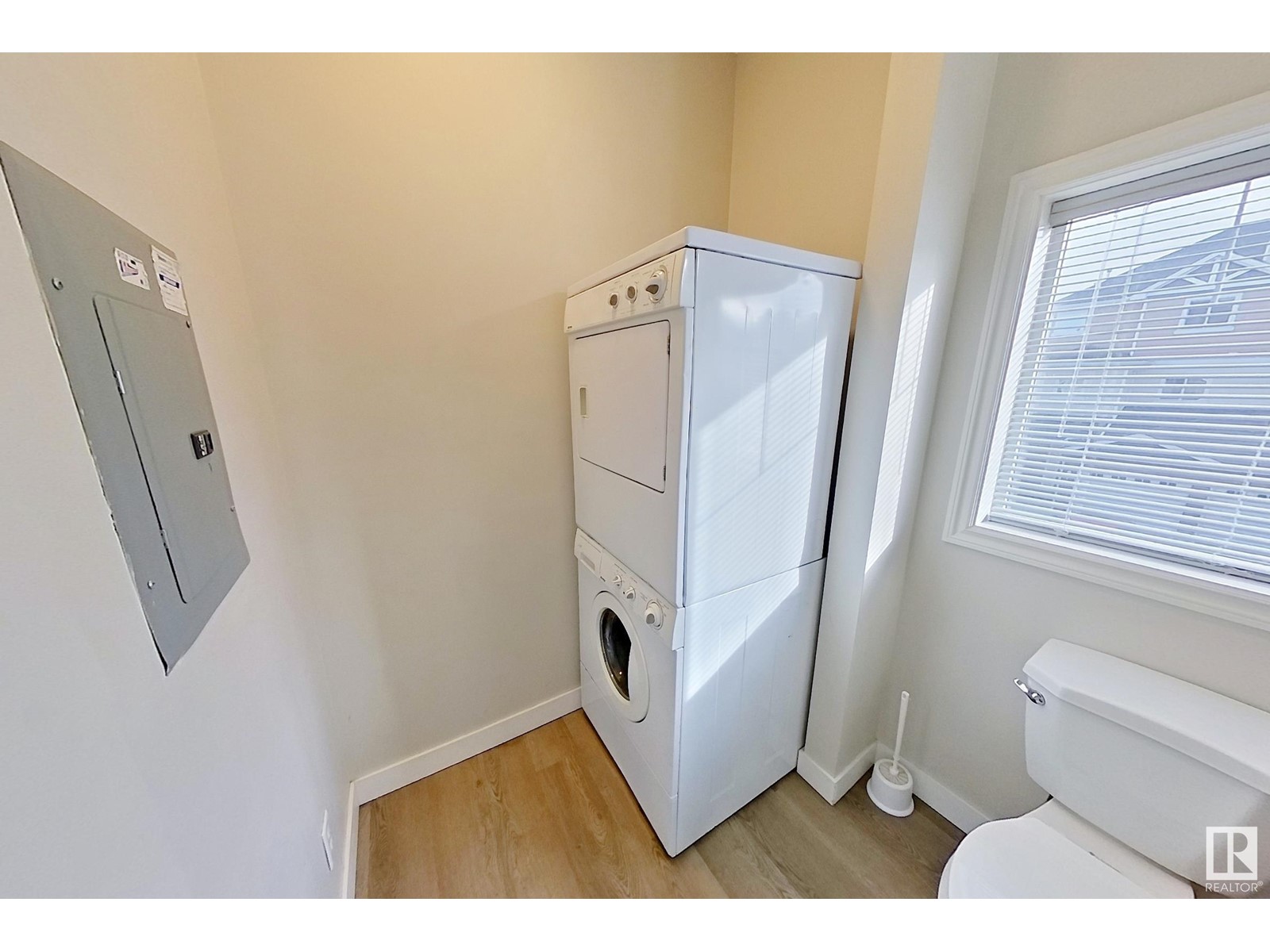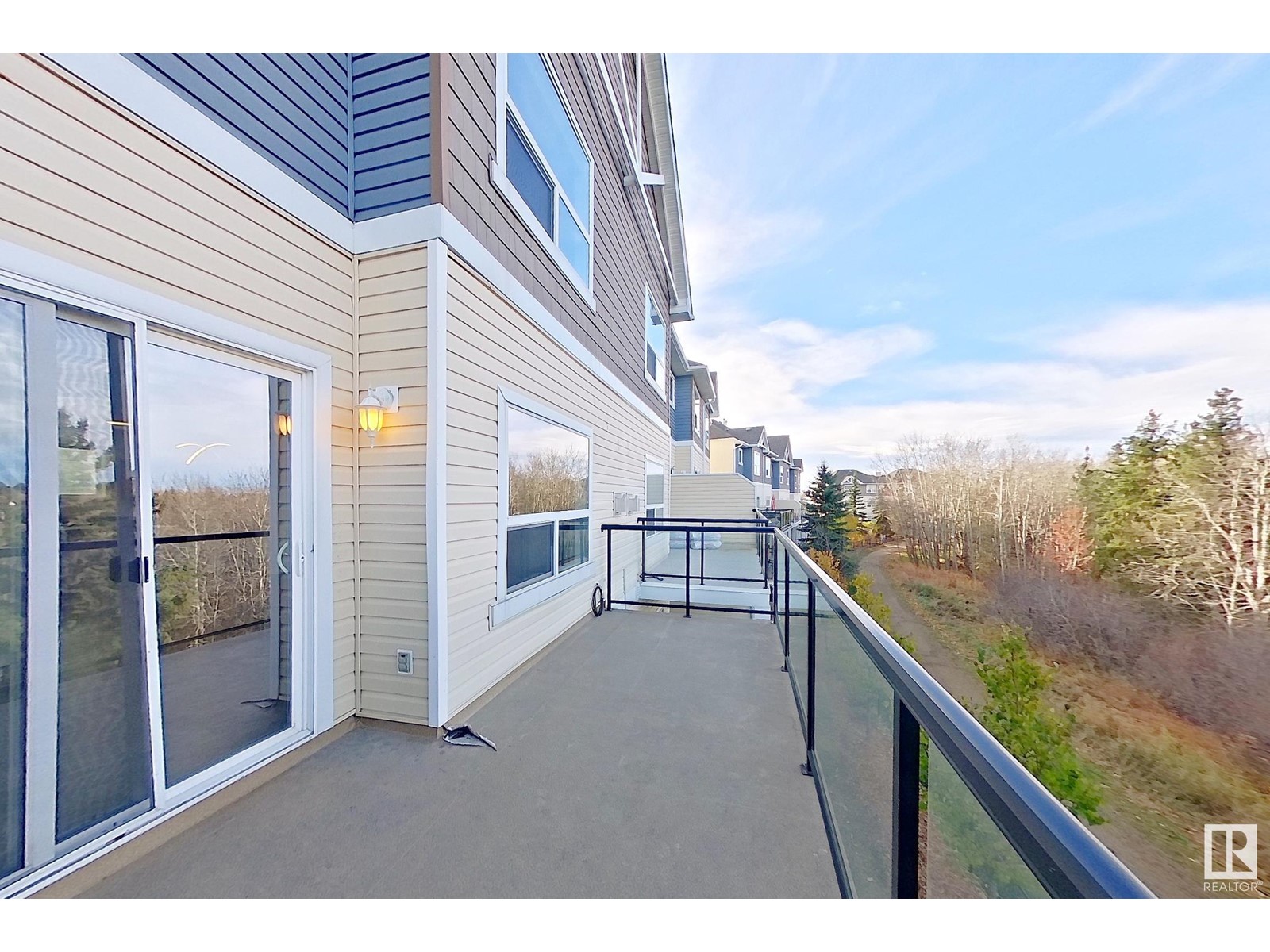#93 3010 33 Av Nw Edmonton, Alberta T6T 0C3
2 Bedroom
3 Bathroom
1515.0204 sqft
Fireplace
Forced Air
$279,999Maintenance, Exterior Maintenance, Insurance
$258.28 Monthly
Maintenance, Exterior Maintenance, Insurance
$258.28 Monthly2 bed 2 and half bedroom townhome in Village On The Creek with mesmerizing view, close to amenities, Schools and public transportation. Walking trail is right on the back, open concept with 9 feet ceilings, Large living room and kitchen. Both master bedrooms, primary has a 4 piece ensuite with large walk in closet. (id:57312)
Property Details
| MLS® Number | E4411842 |
| Property Type | Single Family |
| Neigbourhood | Silver Berry |
| AmenitiesNearBy | Playground, Public Transit, Schools, Shopping |
| Features | Closet Organizers |
| ParkingSpaceTotal | 1 |
| Structure | Deck |
Building
| BathroomTotal | 3 |
| BedroomsTotal | 2 |
| Amenities | Ceiling - 9ft |
| Appliances | Dishwasher, Dryer, Fan, Hood Fan, Refrigerator, Stove, Washer, Window Coverings |
| BasementType | None |
| ConstructedDate | 2006 |
| ConstructionStyleAttachment | Attached |
| FireplaceFuel | Gas |
| FireplacePresent | Yes |
| FireplaceType | Corner |
| HalfBathTotal | 1 |
| HeatingType | Forced Air |
| StoriesTotal | 2 |
| SizeInterior | 1515.0204 Sqft |
| Type | Row / Townhouse |
Parking
| No Garage |
Land
| Acreage | No |
| LandAmenities | Playground, Public Transit, Schools, Shopping |
| SizeIrregular | 124.42 |
| SizeTotal | 124.42 M2 |
| SizeTotalText | 124.42 M2 |
Rooms
| Level | Type | Length | Width | Dimensions |
|---|---|---|---|---|
| Main Level | Living Room | 6.12 m | 3.59 m | 6.12 m x 3.59 m |
| Main Level | Dining Room | 4.12 m | 2.64 m | 4.12 m x 2.64 m |
| Main Level | Kitchen | 4.48 m | 3.66 m | 4.48 m x 3.66 m |
| Upper Level | Primary Bedroom | 4.86 m | 3.61 m | 4.86 m x 3.61 m |
| Upper Level | Bedroom 2 | 4.05 m | 3.74 m | 4.05 m x 3.74 m |
| Upper Level | Other | 1.7 m | 1 m | 1.7 m x 1 m |
https://www.realtor.ca/real-estate/27586914/93-3010-33-av-nw-edmonton-silver-berry
Interested?
Contact us for more information
Tim Taneja
Associate
Century 21 Smart Realty
9130 34a Ave Nw
Edmonton, Alberta T6E 5P4
9130 34a Ave Nw
Edmonton, Alberta T6E 5P4
Ashish Sarpal
Associate
Century 21 Smart Realty
9130 34a Ave Nw
Edmonton, Alberta T6E 5P4
9130 34a Ave Nw
Edmonton, Alberta T6E 5P4

































