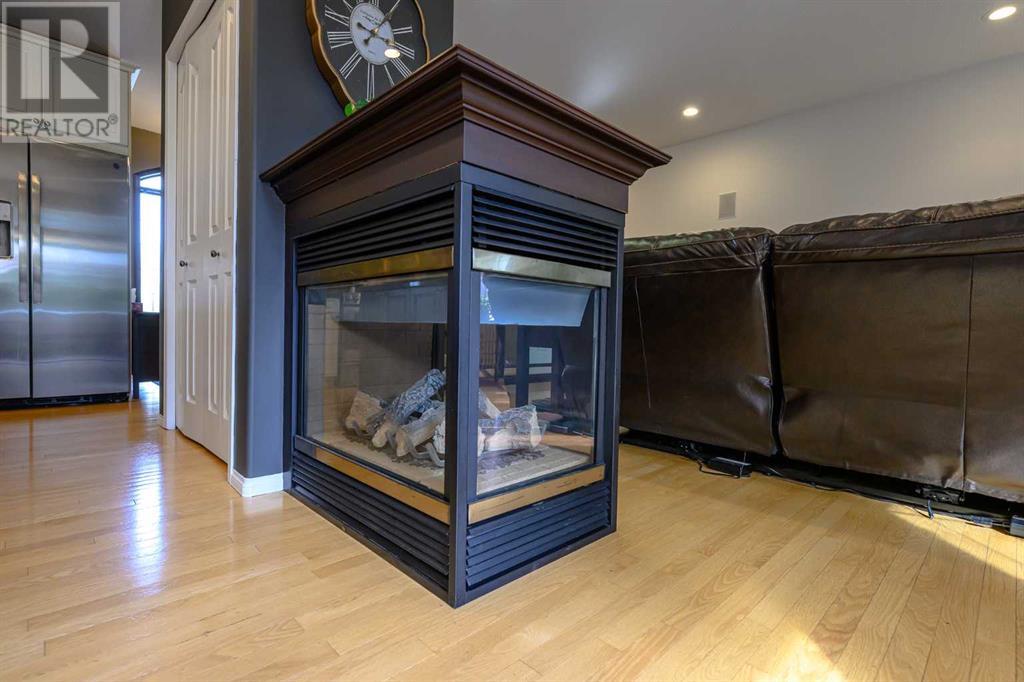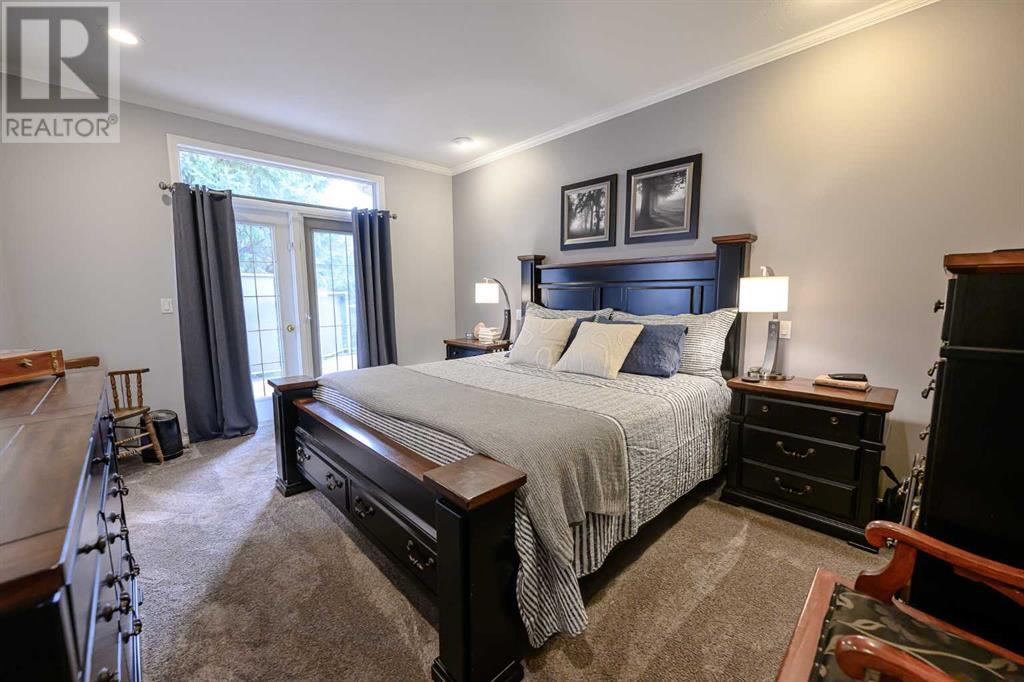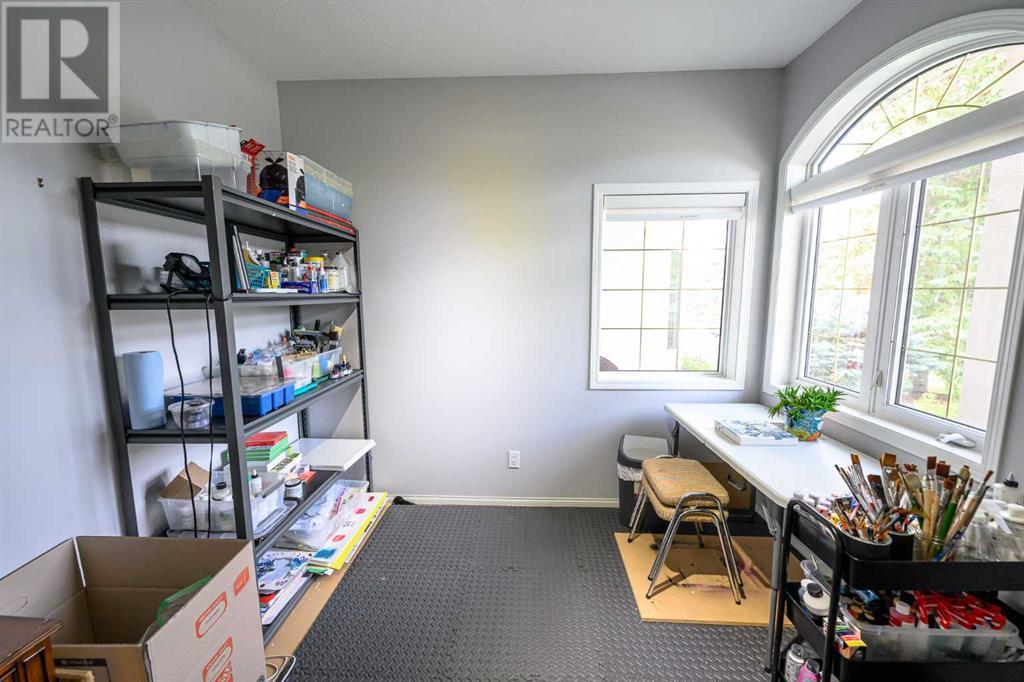9229 46a Avenue Wedgewood, Alberta T8W 2G7
$719,900
Stunning 5-Bedroom, 3-Bathroom Bungalow on the ravine in Wedgewood. This beautifully designed bungalow sits on a corner lot in the highly desirable Wedgewood neighborhood. Offering five bedrooms and three bathrooms, this home is perfect for families seeking comfort and convenience. The kitchen is a chef’s dream with stainless steel appliances, a large island, a corner pantry, and a spacious dining area. The living room boasts elegant hardwood floors and a three-sided gas fireplace, creating a warm and inviting space. Step outside to the expansive deck, featuring durable Trex decking and white railings, ideal for relaxing or entertaining. The master suite is a true retreat, complete with a luxurious five-piece ensuite, a walk-in closet, and direct access to the deck. The main floor also includes a second bedroom, a full bathroom, and a laundry room for added convenience. The walkout basement is fully finished, offering a large family room with a gas fireplace, three additional bedrooms, a full bathroom, and plenty of storage space. Additional highlights include a finished, heated triple garage and stunning mature landscaping with an irrigation system plus clay shakes & stucco siding. Located in a quiet, family-friendly neighborhood with a nearby park, this home is an exceptional find. Don’t miss the chance to make this Wedgewood gem your own! (id:57312)
Property Details
| MLS® Number | A2186493 |
| Property Type | Single Family |
| Community Name | Wedgewood |
| AmenitiesNearBy | Playground |
| ParkingSpaceTotal | 3 |
| Plan | 0125303 |
| Structure | Deck |
Building
| BathroomTotal | 3 |
| BedroomsAboveGround | 2 |
| BedroomsBelowGround | 3 |
| BedroomsTotal | 5 |
| Appliances | Washer, Refrigerator, Dishwasher, Stove, Dryer, Window Coverings, Garage Door Opener |
| ArchitecturalStyle | Bungalow |
| BasementDevelopment | Finished |
| BasementFeatures | Walk Out |
| BasementType | Full (finished) |
| ConstructedDate | 2001 |
| ConstructionStyleAttachment | Detached |
| CoolingType | None |
| ExteriorFinish | Stucco |
| FireplacePresent | Yes |
| FireplaceTotal | 2 |
| FlooringType | Carpeted, Hardwood, Tile |
| FoundationType | Poured Concrete |
| HeatingType | Forced Air |
| StoriesTotal | 1 |
| SizeInterior | 1715 Sqft |
| TotalFinishedArea | 1715 Sqft |
| Type | House |
Parking
| Attached Garage | 3 |
Land
| Acreage | No |
| FenceType | Not Fenced |
| LandAmenities | Playground |
| LandscapeFeatures | Landscaped |
| SizeDepth | 45.1 M |
| SizeFrontage | 13.2 M |
| SizeIrregular | 9877.00 |
| SizeTotal | 9877 Sqft|7,251 - 10,889 Sqft |
| SizeTotalText | 9877 Sqft|7,251 - 10,889 Sqft |
| ZoningDescription | Rr-1 |
Rooms
| Level | Type | Length | Width | Dimensions |
|---|---|---|---|---|
| Basement | Bedroom | 12.92 Ft x 11.42 Ft | ||
| Basement | Bedroom | 14.83 Ft x 11.50 Ft | ||
| Basement | Bedroom | 9.83 Ft x 9.42 Ft | ||
| Basement | 4pc Bathroom | .00 Ft x .00 Ft | ||
| Main Level | Primary Bedroom | 17.92 Ft x 11.92 Ft | ||
| Main Level | 5pc Bathroom | .00 Ft x .00 Ft | ||
| Main Level | Bedroom | 11.58 Ft x 10.08 Ft | ||
| Main Level | 4pc Bathroom | .00 Ft x .00 Ft | ||
| Main Level | Office | 12.83 Ft x 12.00 Ft |
https://www.realtor.ca/real-estate/27784616/9229-46a-avenue-wedgewood-wedgewood
Interested?
Contact us for more information
Shane Zeyha
Associate
10114-100 St.
Grande Prairie, Alberta T8V 2L9



































