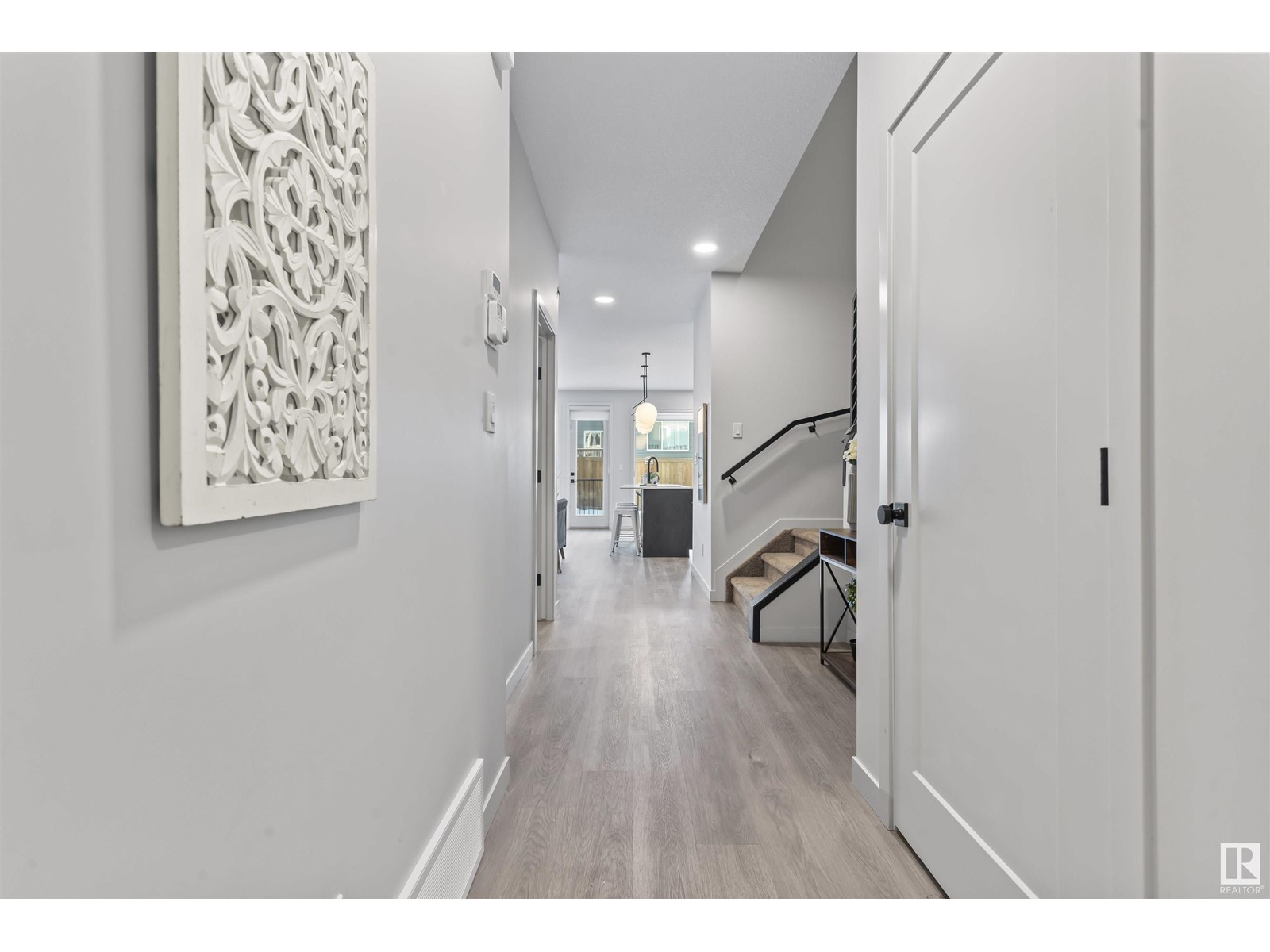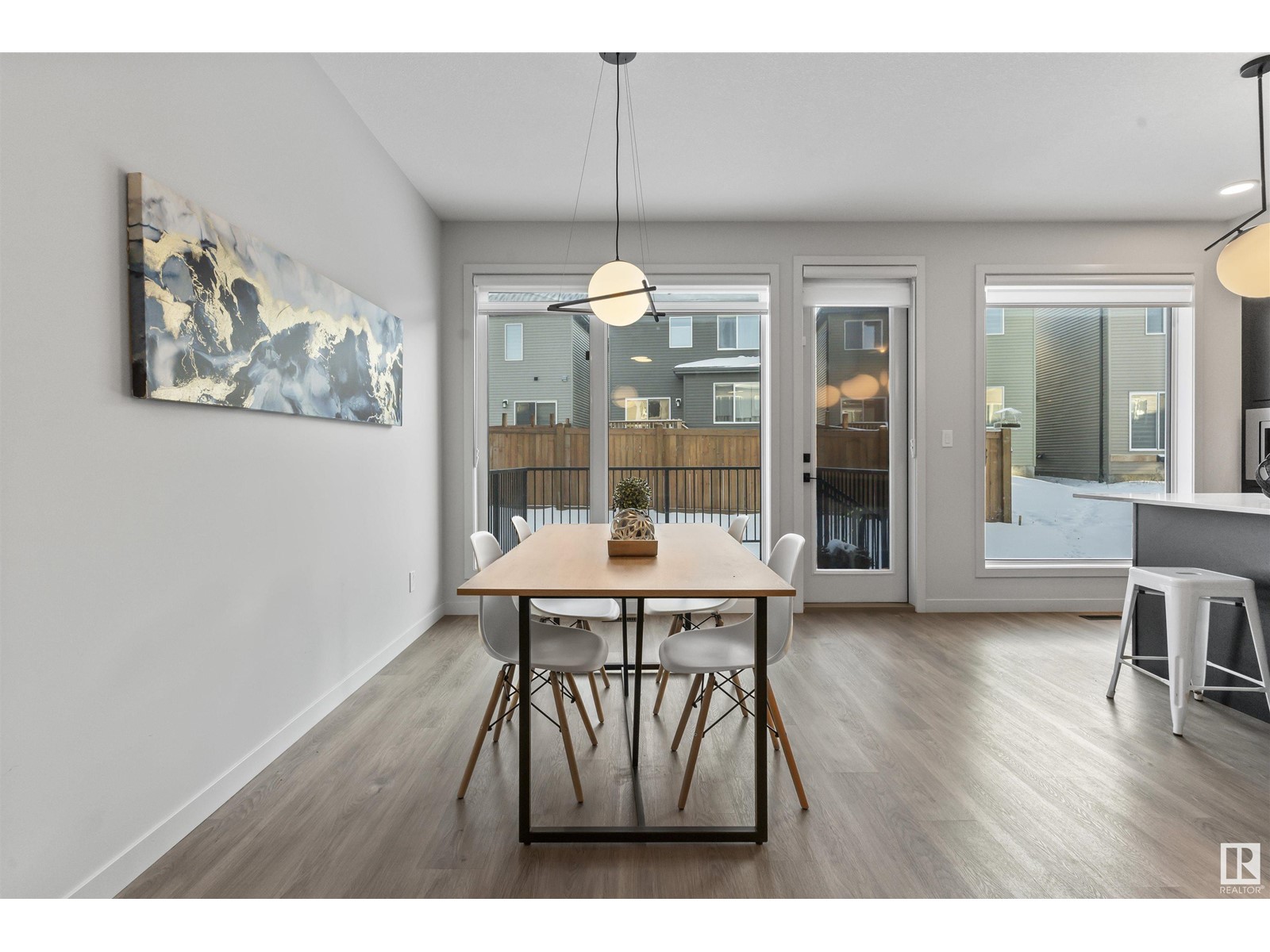9226 Pear Dr Sw Edmonton, Alberta T6X 2Z4
$615,000
Welcome to this stunning single-family home, built in 2022 by CANTIRO Homes and located in the vibrant community of ORCHARDS. With 3 spacious Bedrooms, 2.5 Bathrooms, and a generous BONUS room, this home is perfect for families seeking both style and functionality. The main floor offers a versatile DEN that can be used as an office, playroom, or flex space to suit your needs. The MODERN KITCHEN features sleek finishes, a gas stove, and plenty of room for cooking and entertaining. Step outside to the built DECK, where you can enjoy summer evenings or host friends and family gatherings. The unfinished basement provides endless possibilities for customization, while the front-attached DOUBLE CAR GARAGE offers convenience and ample storage. This home is ready to welcome you into a life of comfort and modern living. (id:57312)
Open House
This property has open houses!
1:00 pm
Ends at:3:00 pm
Property Details
| MLS® Number | E4415466 |
| Property Type | Single Family |
| Neigbourhood | The Orchards At Ellerslie |
| AmenitiesNearBy | Airport, Schools |
| Structure | Deck |
Building
| BathroomTotal | 3 |
| BedroomsTotal | 3 |
| Amenities | Ceiling - 9ft |
| Appliances | Dishwasher, Dryer, Garage Door Opener Remote(s), Hood Fan, Refrigerator, Gas Stove(s), Washer, Window Coverings |
| BasementDevelopment | Unfinished |
| BasementType | Full (unfinished) |
| ConstructedDate | 2022 |
| ConstructionStyleAttachment | Detached |
| FireProtection | Smoke Detectors |
| FireplaceFuel | Electric |
| FireplacePresent | Yes |
| FireplaceType | Unknown |
| HalfBathTotal | 1 |
| HeatingType | Forced Air |
| StoriesTotal | 2 |
| SizeInterior | 2208.1086 Sqft |
| Type | House |
Parking
| Attached Garage |
Land
| Acreage | No |
| LandAmenities | Airport, Schools |
| SizeIrregular | 321.82 |
| SizeTotal | 321.82 M2 |
| SizeTotalText | 321.82 M2 |
Rooms
| Level | Type | Length | Width | Dimensions |
|---|---|---|---|---|
| Main Level | Living Room | 4.45 m | 4.39 m | 4.45 m x 4.39 m |
| Main Level | Dining Room | 3.4 m | 2.91 m | 3.4 m x 2.91 m |
| Main Level | Kitchen | 2.83 m | 5.28 m | 2.83 m x 5.28 m |
| Main Level | Den | 3.1 m | 2.46 m | 3.1 m x 2.46 m |
| Upper Level | Primary Bedroom | 3.76 m | 5.25 m | 3.76 m x 5.25 m |
| Upper Level | Bedroom 2 | 3.19 m | 4.23 m | 3.19 m x 4.23 m |
| Upper Level | Bedroom 3 | 3.11 m | 4.03 m | 3.11 m x 4.03 m |
| Upper Level | Bonus Room | Measurements not available |
https://www.realtor.ca/real-estate/27719562/9226-pear-dr-sw-edmonton-the-orchards-at-ellerslie
Interested?
Contact us for more information
Varun Kumar
Associate
302-5083 Windermere Blvd Sw
Edmonton, Alberta T6W 0J5







































