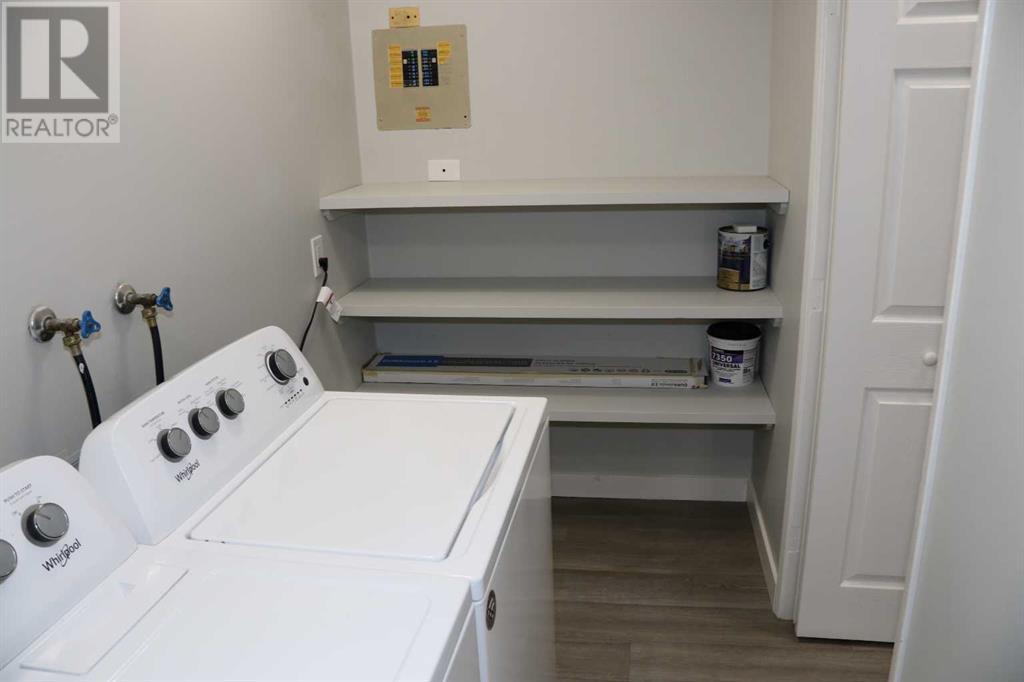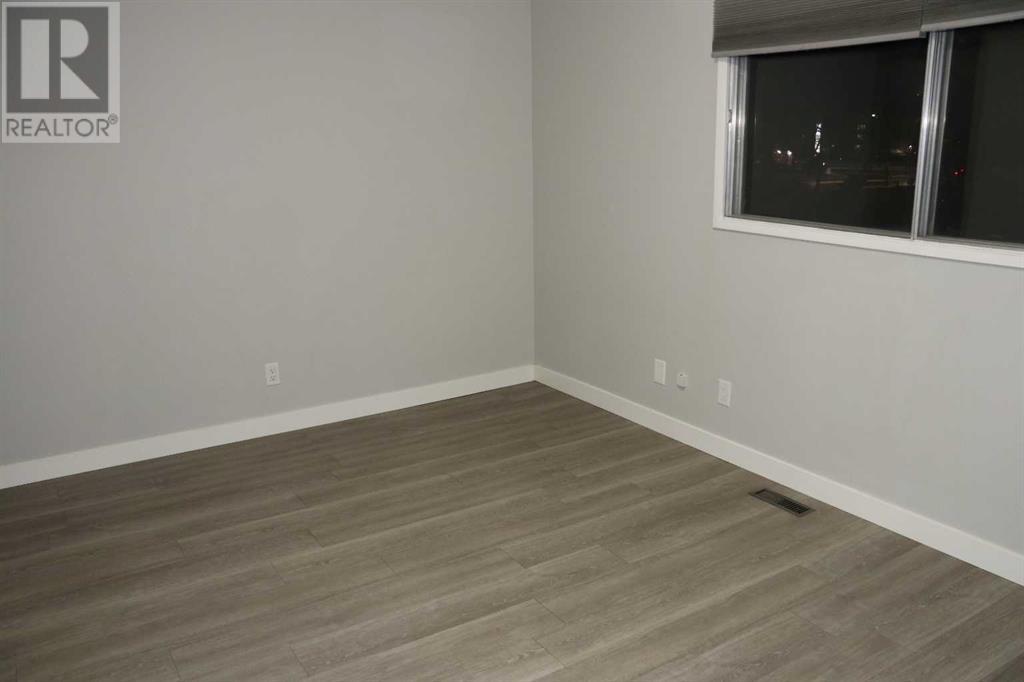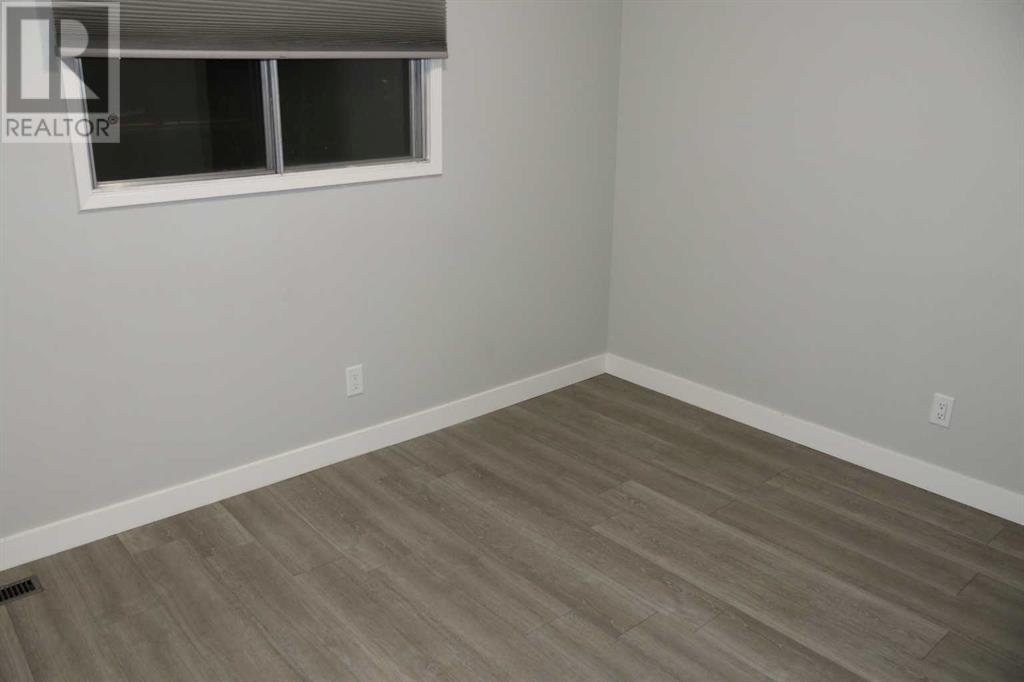921, 200 Brookpark Drive Sw Calgary, Alberta T2W 3E5
$339,900Maintenance, Ground Maintenance, Parking, Property Management, Water
$370.98 Monthly
Maintenance, Ground Maintenance, Parking, Property Management, Water
$370.98 MonthlySuper first time buyer or invester unit. Best location in development. Facing West unto a sports field. Living rm, dining rm, kitchen, laundry/furnace/storage rm all on the 1 st floor. 2nd floor has 2 bedrooms each with their own walk in closets, 4-pce bath, storage room and 2 hallway closets. Unit is in very good condition with durable laminate flooring through out. Matching stainless steel appliances, washer dryer set. Sunny West facing covered balcony overlooking a sports field. Parking stall is very close to the unit. Walking distance to shopping, restaurants, schools, churches. South Glenmore park and all its amenities is a 3 minute drive, bus routes and easy access to major roads(Anderson Drive, 24 Street and Stoney Trail West) (id:57312)
Property Details
| MLS® Number | A2186174 |
| Property Type | Single Family |
| Neigbourhood | Braeside |
| Community Name | Braeside |
| AmenitiesNearBy | Park, Shopping |
| CommunityFeatures | Pets Allowed With Restrictions |
| Features | Closet Organizers, No Animal Home, No Smoking Home, Parking |
| ParkingSpaceTotal | 1 |
| Plan | 7711194 |
Building
| BathroomTotal | 1 |
| BedroomsAboveGround | 2 |
| BedroomsTotal | 2 |
| Appliances | Refrigerator, Dishwasher, Stove, Washer & Dryer |
| BasementType | None |
| ConstructedDate | 1977 |
| ConstructionMaterial | Wood Frame |
| ConstructionStyleAttachment | Attached |
| CoolingType | None |
| FlooringType | Laminate |
| FoundationType | See Remarks |
| HeatingFuel | Natural Gas |
| HeatingType | Forced Air |
| StoriesTotal | 2 |
| SizeInterior | 1057.31 Sqft |
| TotalFinishedArea | 1057.31 Sqft |
| Type | Row / Townhouse |
Land
| Acreage | No |
| FenceType | Not Fenced |
| LandAmenities | Park, Shopping |
| LandscapeFeatures | Landscaped |
| SizeTotalText | Unknown |
| ZoningDescription | Mc-1 |
Rooms
| Level | Type | Length | Width | Dimensions |
|---|---|---|---|---|
| Second Level | Living Room | 13.33 Ft x 10.50 Ft | ||
| Second Level | Dining Room | 11.67 Ft x 8.08 Ft | ||
| Second Level | Kitchen | 9.92 Ft x 6.92 Ft | ||
| Second Level | Laundry Room | 14.92 Ft x 4.83 Ft | ||
| Third Level | Primary Bedroom | 13.50 Ft x 10.50 Ft | ||
| Third Level | Bedroom | 11.25 Ft x 8.58 Ft | ||
| Third Level | 4pc Bathroom | 7.83 Ft x 4.92 Ft | ||
| Third Level | Storage | 7.92 Ft x 4.83 Ft |
https://www.realtor.ca/real-estate/27782184/921-200-brookpark-drive-sw-calgary-braeside
Interested?
Contact us for more information
Dave Mcdonald
Associate
202, 5403 Crowchild Trail N.w.
Calgary, Alberta T3B 4Z1



































