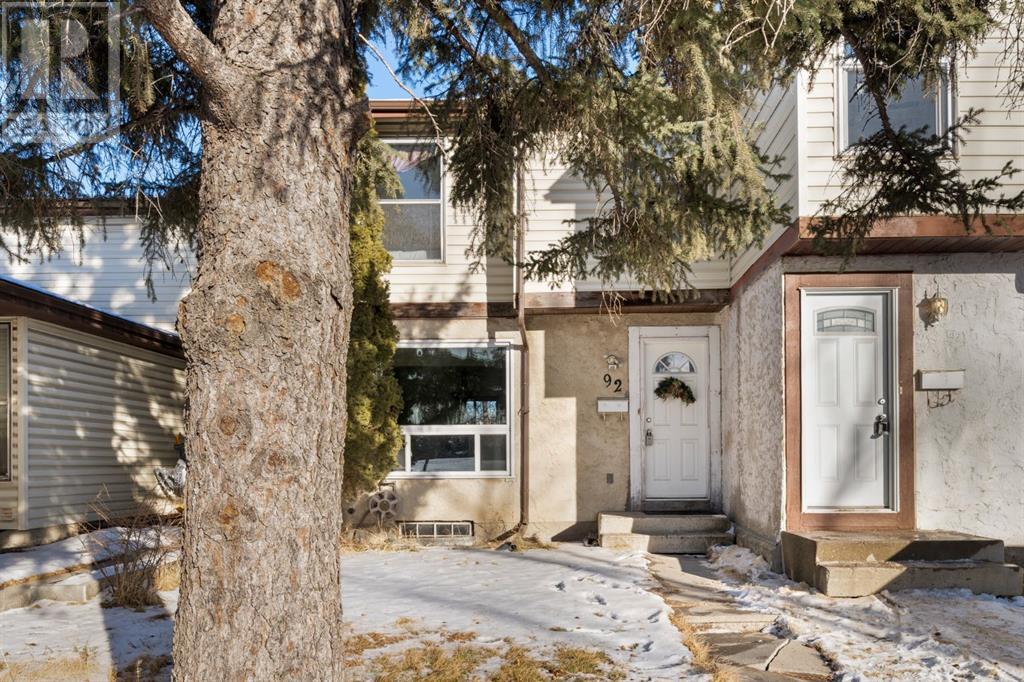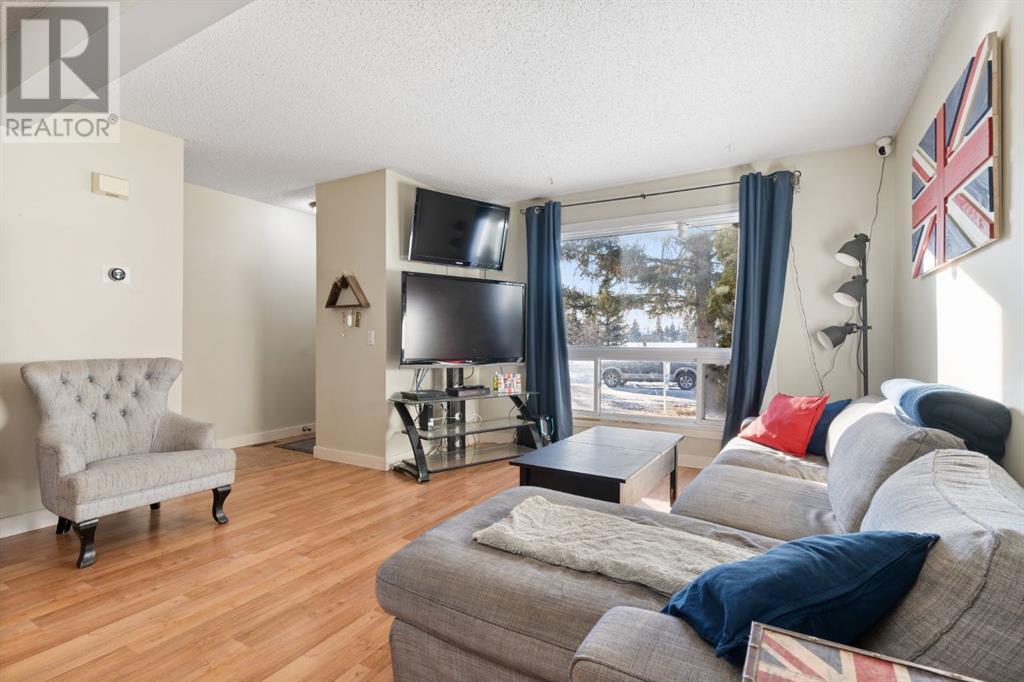92 Abergale Way Ne Calgary, Alberta T2A 6H7
$350,000
** OPEN HOUSE SATURDAY 12-3 ** - NO CONDO FEE TOWNHOME. This 3-bedroom, 1.5-bath, two-story, condo-fee-free townhome sits right across the road from Abbeydale’s largest green space, as well as Abbeydale School (K-6), the Community Association and a beautiful outdoor rink. Inside the home, you’ll find a sunny, west-facing living room with newer main-floor windows, an updated kitchen, and a half bath. Upstairs, all three bedrooms provide the perfect space for a growing family. Outside, in your private, fully fenced backyard, swing gates allow for trailer or vehicle storage, along with a shed for extra storage needs. The basement offers a blank canvas to make your own, featuring a 1-year-old hot water tank—add another bedroom, create a second living space, or even a bathroom.The community and location of this home are ideal, with close proximity to TWO elementary schools (both Public & Catholic), a community centre, shopping, and easy access to major roadways such as 16th Ave, Stoney Trail, and Memorial. Call your favourite Realtor today to book a showing! (id:57312)
Open House
This property has open houses!
12:00 pm
Ends at:3:00 pm
Property Details
| MLS® Number | A2185782 |
| Property Type | Single Family |
| Neigbourhood | Abbeydale |
| Community Name | Abbeydale |
| AmenitiesNearBy | Park, Playground, Schools |
| Features | Back Lane, Pvc Window, No Smoking Home |
| ParkingSpaceTotal | 1 |
| Plan | 7811642 |
| Structure | None |
Building
| BathroomTotal | 2 |
| BedroomsAboveGround | 3 |
| BedroomsTotal | 3 |
| Appliances | Refrigerator, Dishwasher, Stove, Window Coverings, Washer & Dryer |
| BasementDevelopment | Unfinished |
| BasementType | Full (unfinished) |
| ConstructedDate | 1978 |
| ConstructionMaterial | Poured Concrete |
| ConstructionStyleAttachment | Attached |
| CoolingType | None |
| ExteriorFinish | Concrete, Vinyl Siding |
| FlooringType | Tile, Vinyl |
| FoundationType | Poured Concrete |
| HalfBathTotal | 1 |
| HeatingType | Forced Air |
| StoriesTotal | 2 |
| SizeInterior | 1139 Sqft |
| TotalFinishedArea | 1139 Sqft |
| Type | Row / Townhouse |
Parking
| Other | |
| Parking Pad |
Land
| Acreage | No |
| FenceType | Fence |
| LandAmenities | Park, Playground, Schools |
| SizeFrontage | 5.49 M |
| SizeIrregular | 167.00 |
| SizeTotal | 167 M2|0-4,050 Sqft |
| SizeTotalText | 167 M2|0-4,050 Sqft |
| ZoningDescription | M-cg |
Rooms
| Level | Type | Length | Width | Dimensions |
|---|---|---|---|---|
| Second Level | 4pc Bathroom | 7.83 Ft x 6.58 Ft | ||
| Second Level | Bedroom | 8.92 Ft x 14.25 Ft | ||
| Second Level | Bedroom | 8.00 Ft x 13.00 Ft | ||
| Second Level | Primary Bedroom | 10.50 Ft x 12.25 Ft | ||
| Main Level | 2pc Bathroom | 4.25 Ft x 6.67 Ft | ||
| Main Level | Dining Room | 14.00 Ft x 6.42 Ft | ||
| Main Level | Kitchen | 9.50 Ft x 10.08 Ft | ||
| Main Level | Living Room | 14.00 Ft x 12.58 Ft |
https://www.realtor.ca/real-estate/27782479/92-abergale-way-ne-calgary-abbeydale
Interested?
Contact us for more information
Cody Swayze
Associate
101a, 3740 11a Street Ne
Calgary, Alberta T2E 6M6































