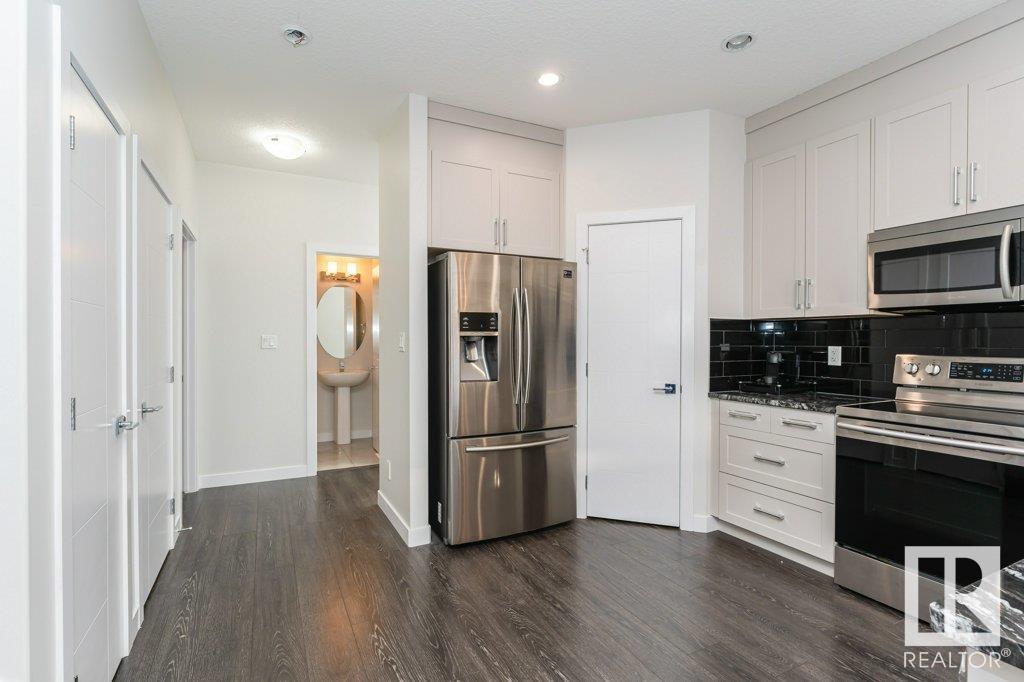9162 Cooper Crescent Sw Edmonton, Alberta T6W 3K9
$485,000
Welcome to 9162 Cooper Crescent SW in the heart of the vibrant Chappelle community! This property makes for the perfect family home for first time home buyer! This property has a double attached garage. The spacious living area with an open bright kitchen with granite counter tops, S/S appliances and plenty of storage with a walk-in pantry, the dinning room and living room with lots of natural light. Going up stairs you will find a spacious bonus room on top of the stairs which makes for a great office or family room, the primary bedroom with a 4-pc ensuite and walk-in closet, 2 additional bedrooms and a shared 4 pc bathroom to complete. The unfinished basement waits for your personal touch. This home is close to many amenities, schools, and walking trails in the community. Come see today! (id:57312)
Property Details
| MLS® Number | E4415562 |
| Property Type | Single Family |
| Neigbourhood | Chappelle Area |
| AmenitiesNearBy | Airport, Playground, Public Transit, Schools, Shopping |
| Features | See Remarks |
| ParkingSpaceTotal | 4 |
| Structure | Deck |
Building
| BathroomTotal | 3 |
| BedroomsTotal | 3 |
| Appliances | Dishwasher, Dryer, Garage Door Opener Remote(s), Garage Door Opener, Hood Fan, Refrigerator, Stove, Washer |
| BasementDevelopment | Unfinished |
| BasementType | Full (unfinished) |
| ConstructedDate | 2017 |
| ConstructionStyleAttachment | Semi-detached |
| FireProtection | Smoke Detectors |
| FireplaceFuel | Electric |
| FireplacePresent | Yes |
| FireplaceType | Unknown |
| HalfBathTotal | 1 |
| HeatingType | Forced Air |
| StoriesTotal | 2 |
| SizeInterior | 1449.2529 Sqft |
| Type | Duplex |
Parking
| Attached Garage |
Land
| Acreage | No |
| FenceType | Fence |
| LandAmenities | Airport, Playground, Public Transit, Schools, Shopping |
Rooms
| Level | Type | Length | Width | Dimensions |
|---|---|---|---|---|
| Main Level | Living Room | 3.02 m | 4.01 m | 3.02 m x 4.01 m |
| Main Level | Dining Room | 2.82 m | 3.09 m | 2.82 m x 3.09 m |
| Main Level | Kitchen | 3.74 m | 4.18 m | 3.74 m x 4.18 m |
| Upper Level | Primary Bedroom | 3.79 m | 4.09 m | 3.79 m x 4.09 m |
| Upper Level | Bedroom 2 | 3 m | 4.22 m | 3 m x 4.22 m |
| Upper Level | Bedroom 3 | 2.71 m | 4.17 m | 2.71 m x 4.17 m |
| Upper Level | Bonus Room | 3 m | 3.31 m | 3 m x 3.31 m |
https://www.realtor.ca/real-estate/27721833/9162-cooper-crescent-sw-edmonton-chappelle-area
Interested?
Contact us for more information
Abdullah Ewaz
Associate
4107 99 St Nw
Edmonton, Alberta T6E 3N4
Shafin Devji
Associate
4107 99 St Nw
Edmonton, Alberta T6E 3N4








































