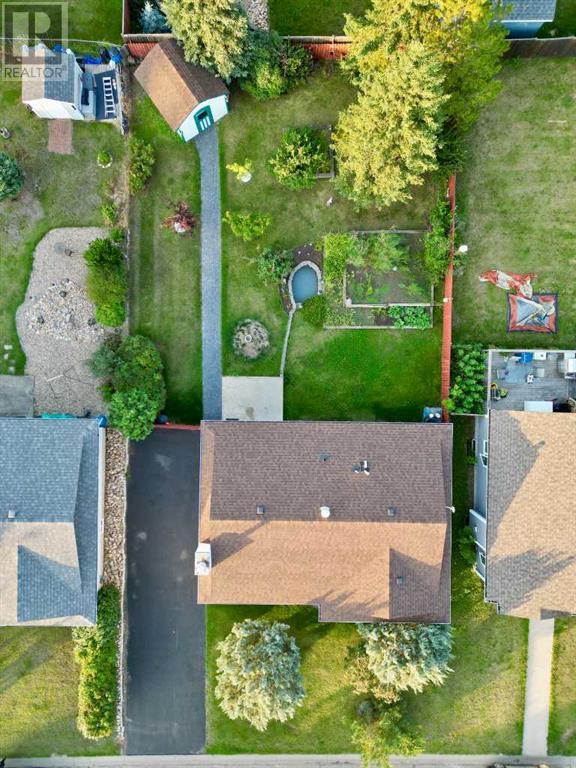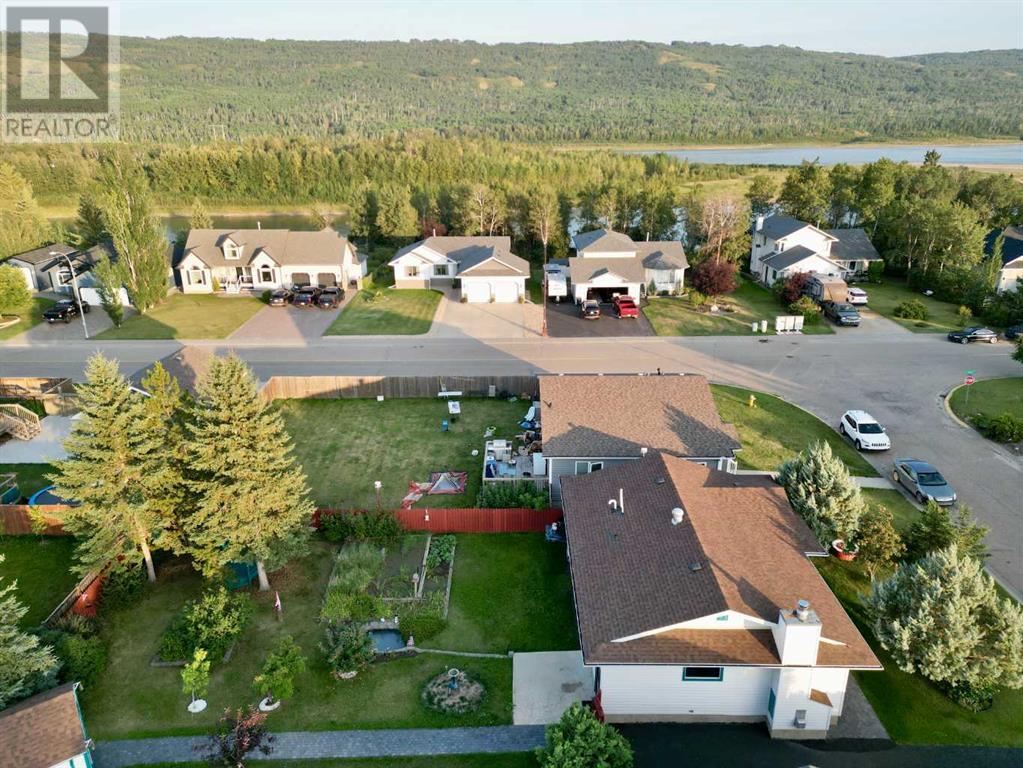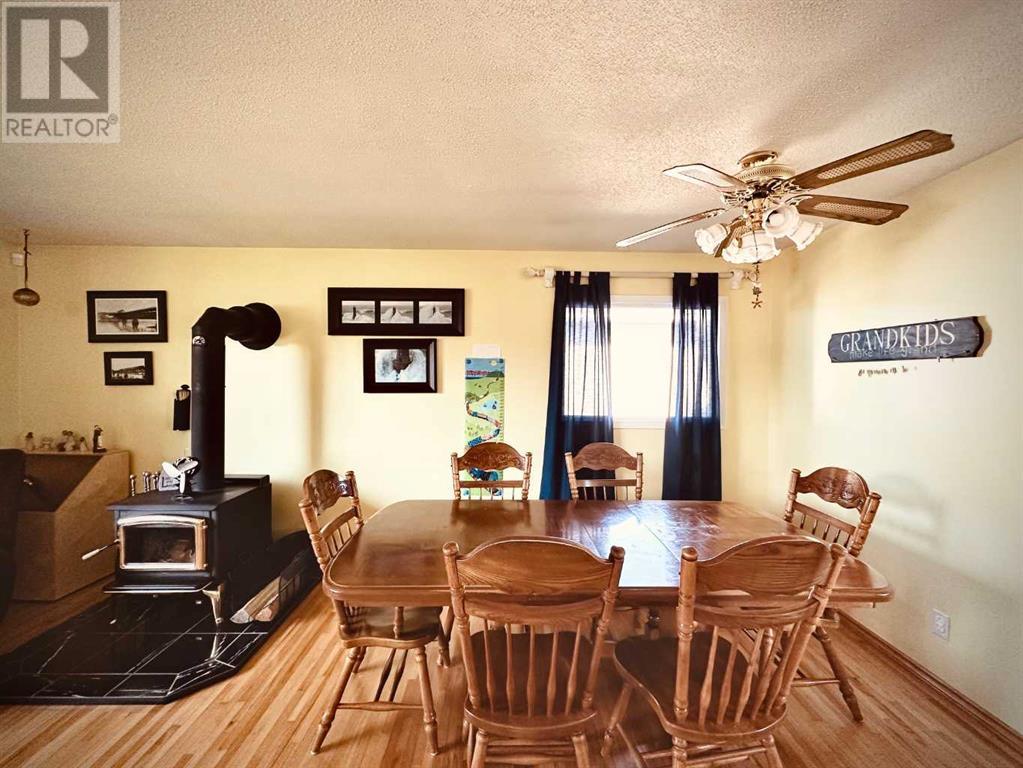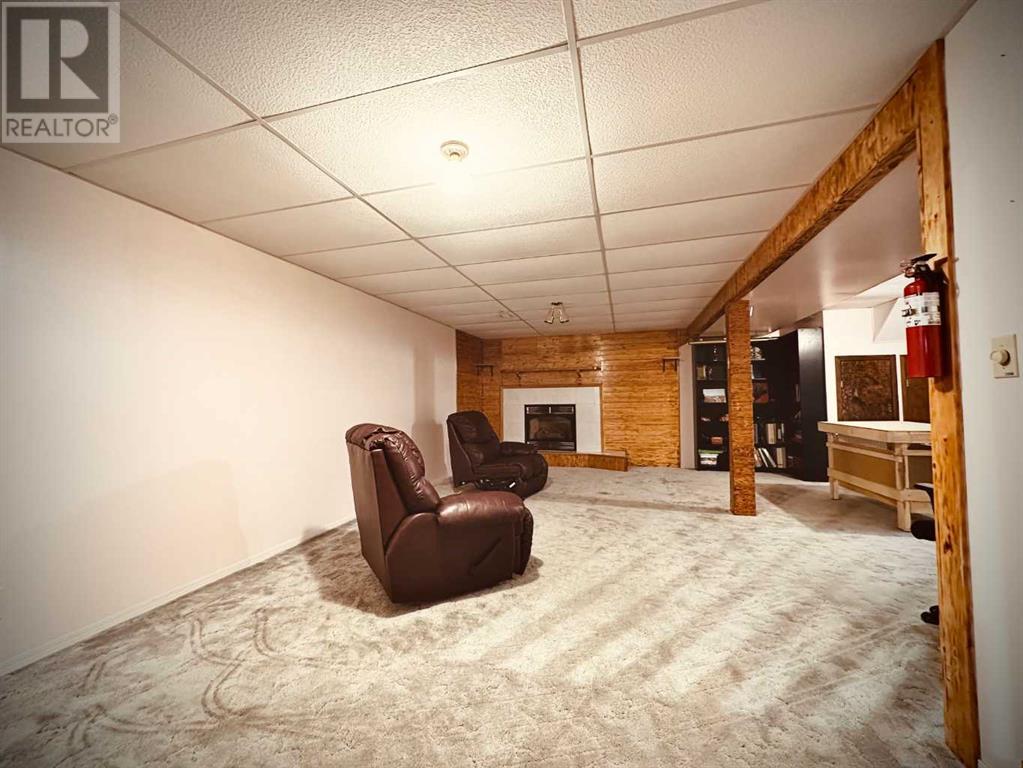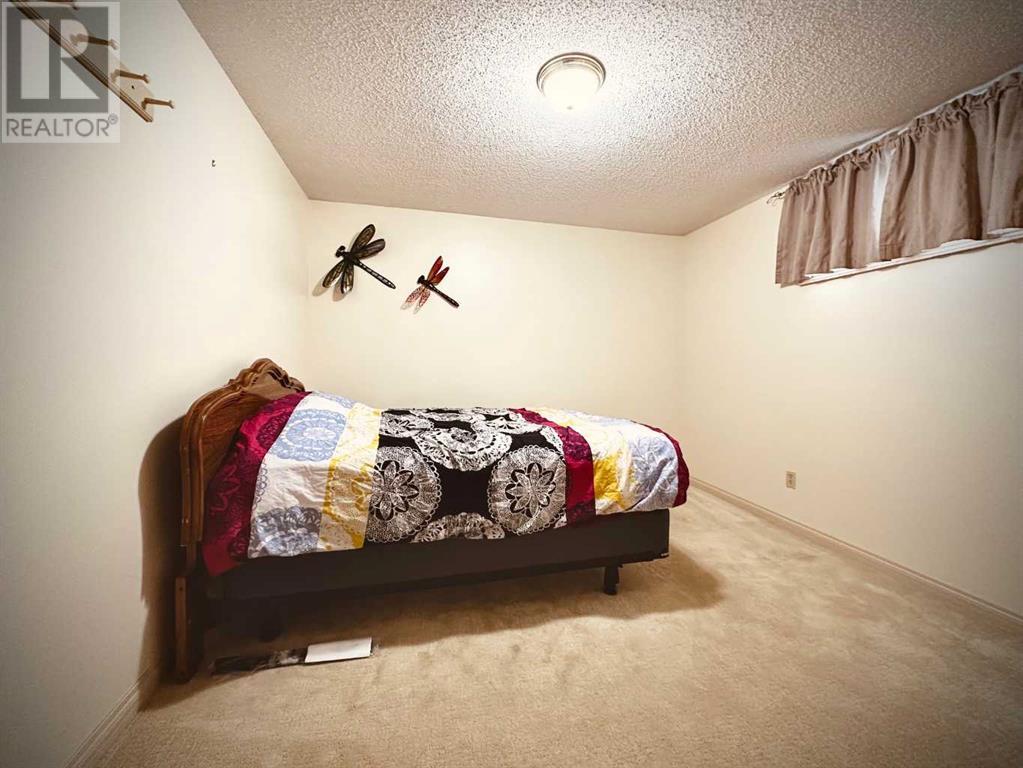9126 128 Avenue Peace River, Alberta T8S 1W8
$299,000
This attractive and well maintained bungalow in family friendly Shaftesbury Estates shoots to the top of your must view list! Lovingly cared for, you will find 1,100 sq ft plus the finished basement providing plenty of living space. Three bedrooms up and 1 bedroom down. There are also two bathrooms including the fully renovated and updated main floor bathroom with huge soaker tub. Original hardwood floors flow throughout and you will love the large living room that is light and bright and offers a cozy wood stove. The kitchen and dining room are adjacent and provide open concept living. The kitchen is well laid out and gives you all the space you need for storage and meal prep. The fully finished basement has a large family room with gas fireplace, the previously mentioned bedroom and 3/4 bathroom and a flex room that could be used for just about anything you can think of. The back yard is large, private and very attractive with a well-established garden area, mature trees including fruit trees, a beautiful water feature, gazebo and a handy shed for storage. With lots of updates and great maintenance of this home, be rest assured that you are getting a fantastic home for you and your family! (id:57312)
Property Details
| MLS® Number | A2178500 |
| Property Type | Single Family |
| Neigbourhood | Shaftesbury Estates |
| Community Name | Shaftesbury Estates |
| AmenitiesNearBy | Playground |
| Features | Treed |
| ParkingSpaceTotal | 2 |
| Plan | 8822127 |
| Structure | None |
Building
| BathroomTotal | 2 |
| BedroomsAboveGround | 3 |
| BedroomsBelowGround | 1 |
| BedroomsTotal | 4 |
| Appliances | Refrigerator, Stove, Washer & Dryer |
| ArchitecturalStyle | Bungalow |
| BasementDevelopment | Finished |
| BasementType | Full (finished) |
| ConstructedDate | 1975 |
| ConstructionStyleAttachment | Detached |
| CoolingType | None |
| ExteriorFinish | Vinyl Siding |
| FireplacePresent | Yes |
| FireplaceTotal | 2 |
| FlooringType | Carpeted, Hardwood, Tile, Vinyl |
| FoundationType | Poured Concrete |
| HeatingFuel | Natural Gas |
| HeatingType | Forced Air |
| StoriesTotal | 1 |
| SizeInterior | 1100 Sqft |
| TotalFinishedArea | 1100 Sqft |
| Type | House |
Parking
| Other | |
| Street |
Land
| Acreage | No |
| FenceType | Fence |
| LandAmenities | Playground |
| LandscapeFeatures | Fruit Trees, Garden Area |
| SizeDepth | 38.16 M |
| SizeFrontage | 18.56 M |
| SizeIrregular | 7648.00 |
| SizeTotal | 7648 Sqft|7,251 - 10,889 Sqft |
| SizeTotalText | 7648 Sqft|7,251 - 10,889 Sqft |
| ZoningDescription | R 1-a |
Rooms
| Level | Type | Length | Width | Dimensions |
|---|---|---|---|---|
| Basement | Bedroom | 11.00 Ft x 10.67 Ft | ||
| Basement | 3pc Bathroom | Measurements not available | ||
| Main Level | Primary Bedroom | 12.58 Ft x 8.92 Ft | ||
| Main Level | Bedroom | 9.58 Ft x 9.00 Ft | ||
| Main Level | Bedroom | 9.67 Ft x 9.00 Ft | ||
| Main Level | 4pc Bathroom | Measurements not available |
https://www.realtor.ca/real-estate/27636858/9126-128-avenue-peace-river-shaftesbury-estates
Interested?
Contact us for more information
Layne Gardner
Associate
9501 100 Avenue
Peace River, Alberta T8S 1R7




