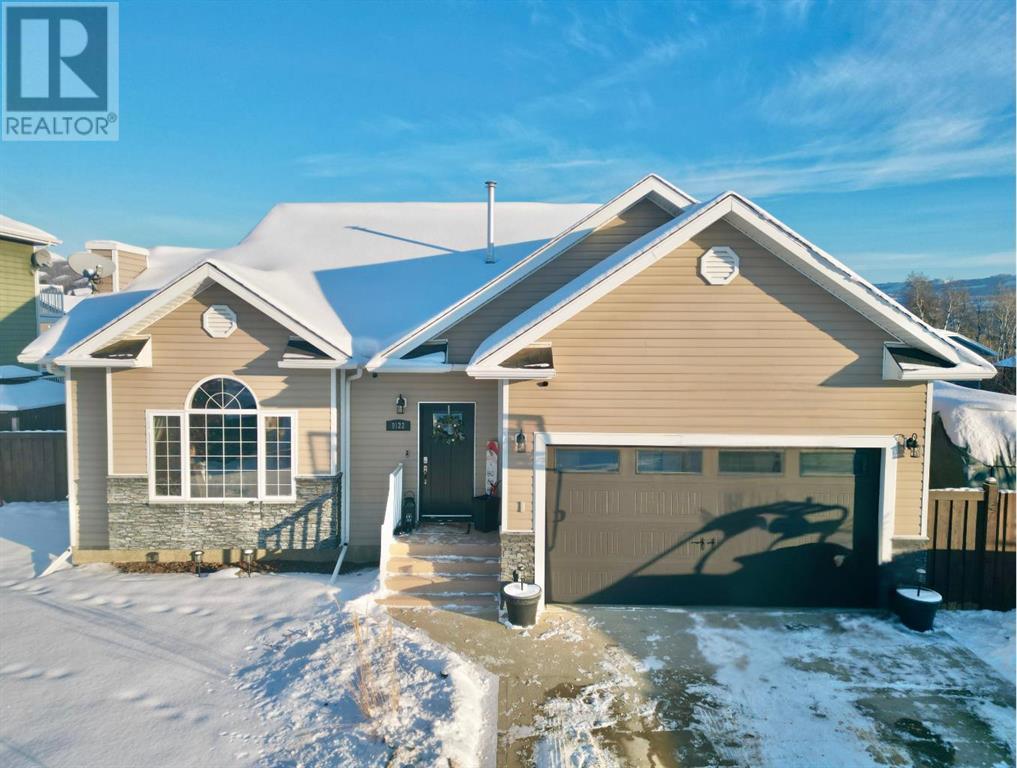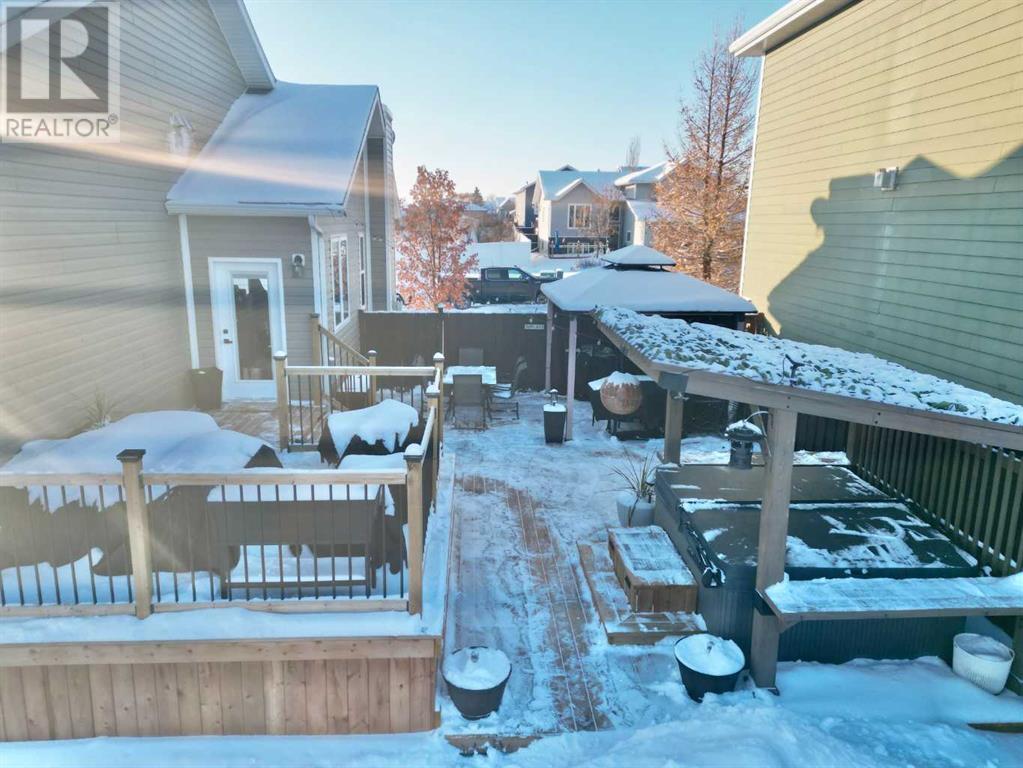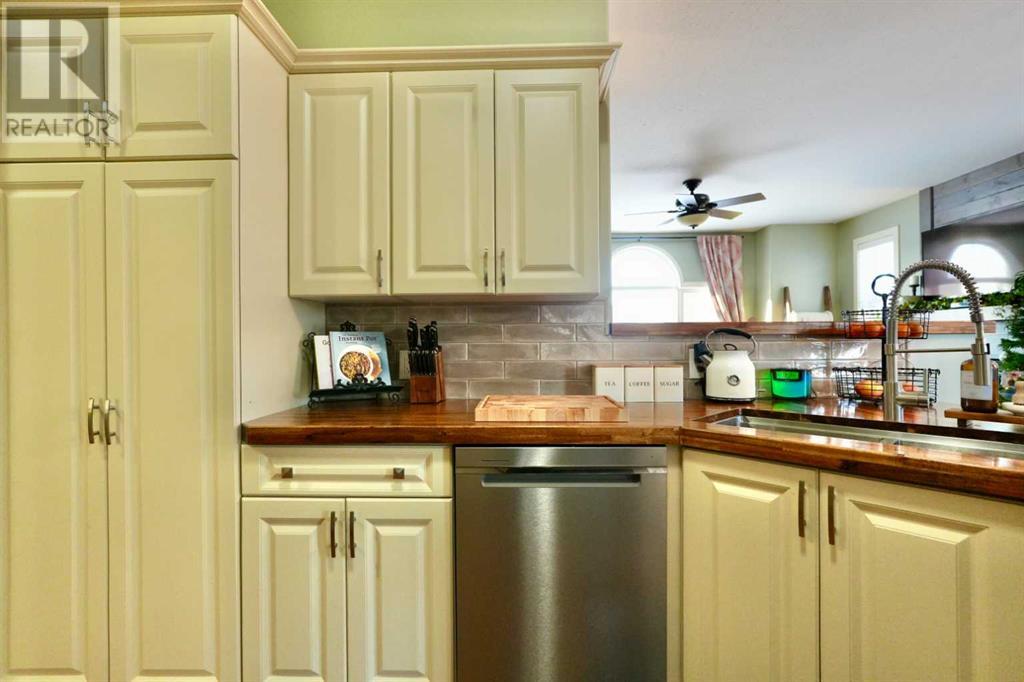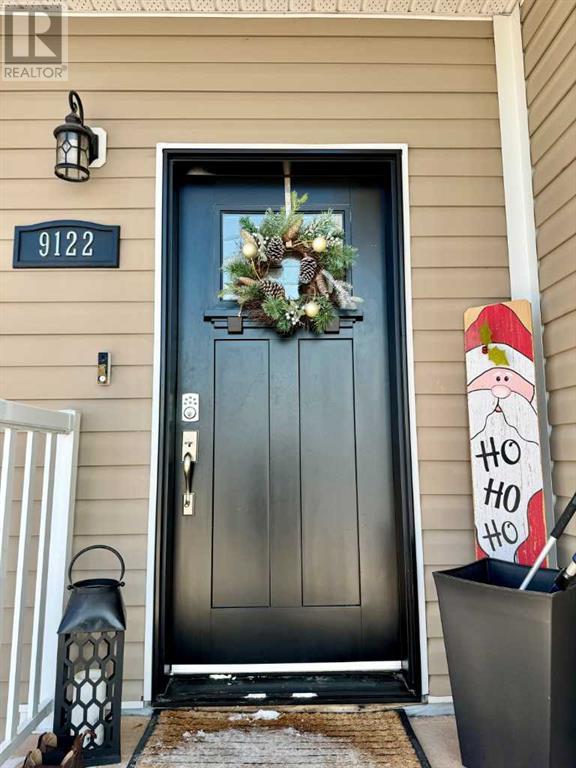9122 133 Avenue Peace River, Alberta T8S 1X2
$475,000
Discover the perfect blend of comfort and style in this remarkable home designed to elevate your everyday living! With its spacious layout, modern design, and convenient location, this home offers a unique combination of comfort, style, and practicality making it an ideal investment for your family. The cozy living room with a bright window, anchored by a gas fireplace make it an ideal spot to unwind. The new flooring flows throughout the main floor and creates a stylish yet durable space for everyday living. This perfectly equipped kitchen boasts loads of counter & cupboard space and opens to the living room and dining room with a new garden door taking you to the great back deck and huge backyard. Down the hall are three bedrooms including the private and spacious primary suite with large closet and 5 piece ensuite. The fully developed basement features a spacious and well-lit family room, two large bedrooms, and a modern bathroom. There is also a fully updated and refreshed laundry room. Additional features include large windows allowing natural light throughout the home, a spacious and welcoming entrance way, central air conditioning, a huge back deck with hot tub and pergola, RV parking and so much more! Don't miss the opportunity to make this exceptional property your new home-schedule your tour today! (id:57312)
Property Details
| MLS® Number | A2184321 |
| Property Type | Single Family |
| Community Name | Shaftesbury Estates |
| AmenitiesNearBy | Park, Playground |
| Features | Pvc Window |
| ParkingSpaceTotal | 4 |
| Plan | 0627320 |
| Structure | Deck |
Building
| BathroomTotal | 3 |
| BedroomsAboveGround | 3 |
| BedroomsBelowGround | 2 |
| BedroomsTotal | 5 |
| Appliances | Washer, Refrigerator, Dishwasher, Stove, Dryer, Microwave Range Hood Combo, Window Coverings |
| ArchitecturalStyle | Bungalow |
| BasementDevelopment | Finished |
| BasementType | Full (finished) |
| ConstructedDate | 2007 |
| ConstructionMaterial | Wood Frame |
| ConstructionStyleAttachment | Detached |
| CoolingType | Central Air Conditioning |
| ExteriorFinish | Vinyl Siding |
| FireplacePresent | Yes |
| FireplaceTotal | 1 |
| FlooringType | Carpeted, Laminate, Linoleum |
| FoundationType | See Remarks |
| HeatingFuel | Natural Gas |
| HeatingType | Forced Air |
| StoriesTotal | 1 |
| SizeInterior | 1395 Sqft |
| TotalFinishedArea | 1395 Sqft |
| Type | House |
Parking
| Attached Garage | 2 |
Land
| Acreage | No |
| FenceType | Fence |
| LandAmenities | Park, Playground |
| LandscapeFeatures | Landscaped, Lawn |
| SizeDepth | 37.79 M |
| SizeFrontage | 38.71 M |
| SizeIrregular | 0.30 |
| SizeTotal | 0.3 Ac|10,890 - 21,799 Sqft (1/4 - 1/2 Ac) |
| SizeTotalText | 0.3 Ac|10,890 - 21,799 Sqft (1/4 - 1/2 Ac) |
| ZoningDescription | R1-a |
Rooms
| Level | Type | Length | Width | Dimensions |
|---|---|---|---|---|
| Lower Level | Bedroom | 15.67 Ft x 14.75 Ft | ||
| Lower Level | Bedroom | 10.83 Ft x 14.75 Ft | ||
| Lower Level | 4pc Bathroom | .00 Ft x .00 Ft | ||
| Main Level | Primary Bedroom | 13.00 Ft x 11.67 Ft | ||
| Main Level | Bedroom | 10.25 Ft x 10.58 Ft | ||
| Main Level | Bedroom | 10.17 Ft x 11.00 Ft | ||
| Main Level | 4pc Bathroom | .00 Ft x .00 Ft | ||
| Main Level | 5pc Bathroom | .00 Ft x .00 Ft |
https://www.realtor.ca/real-estate/27752037/9122-133-avenue-peace-river-shaftesbury-estates
Interested?
Contact us for more information
Layne Gardner
Associate
9501 100 Avenue
Peace River, Alberta T8S 1R7



















































