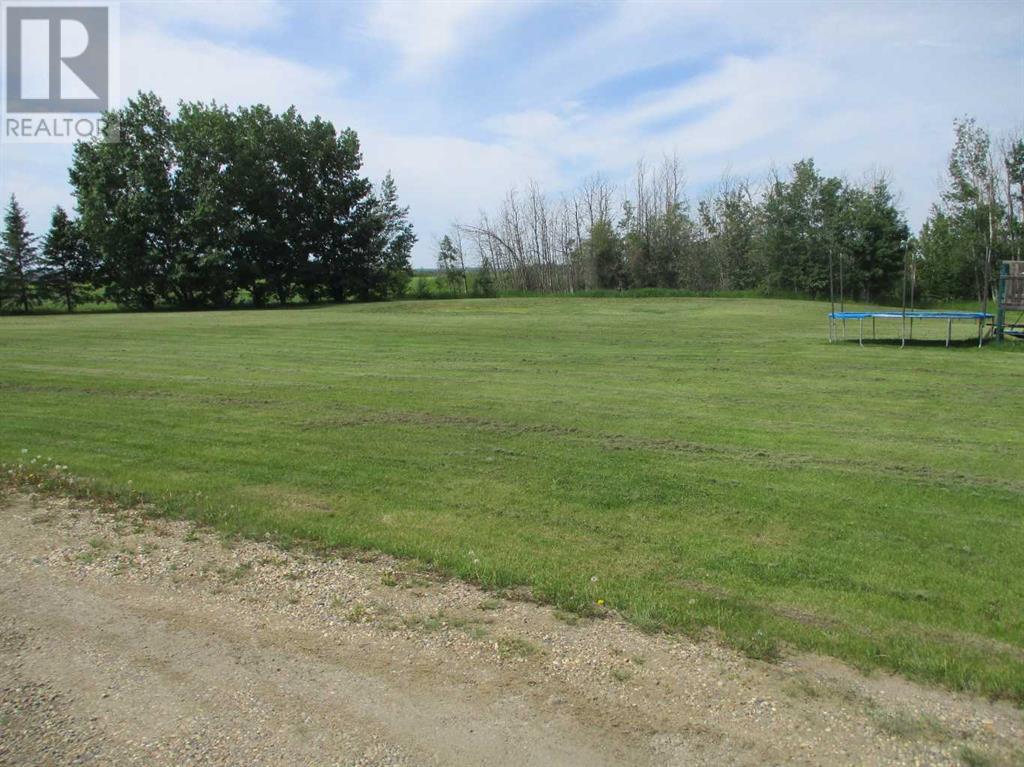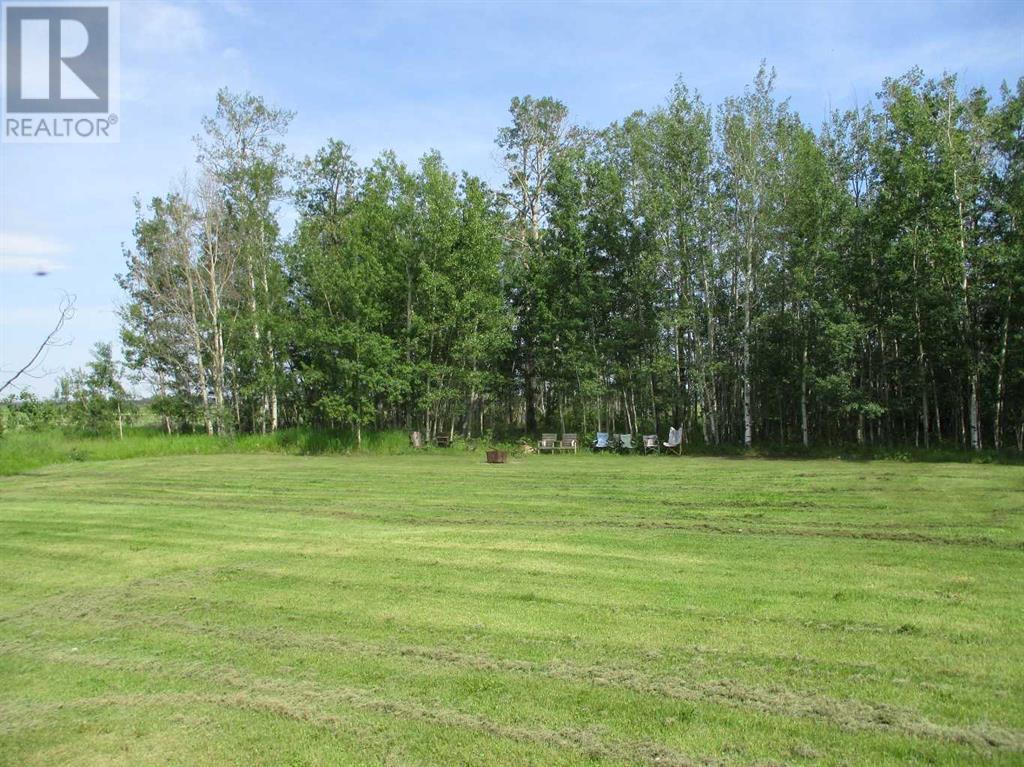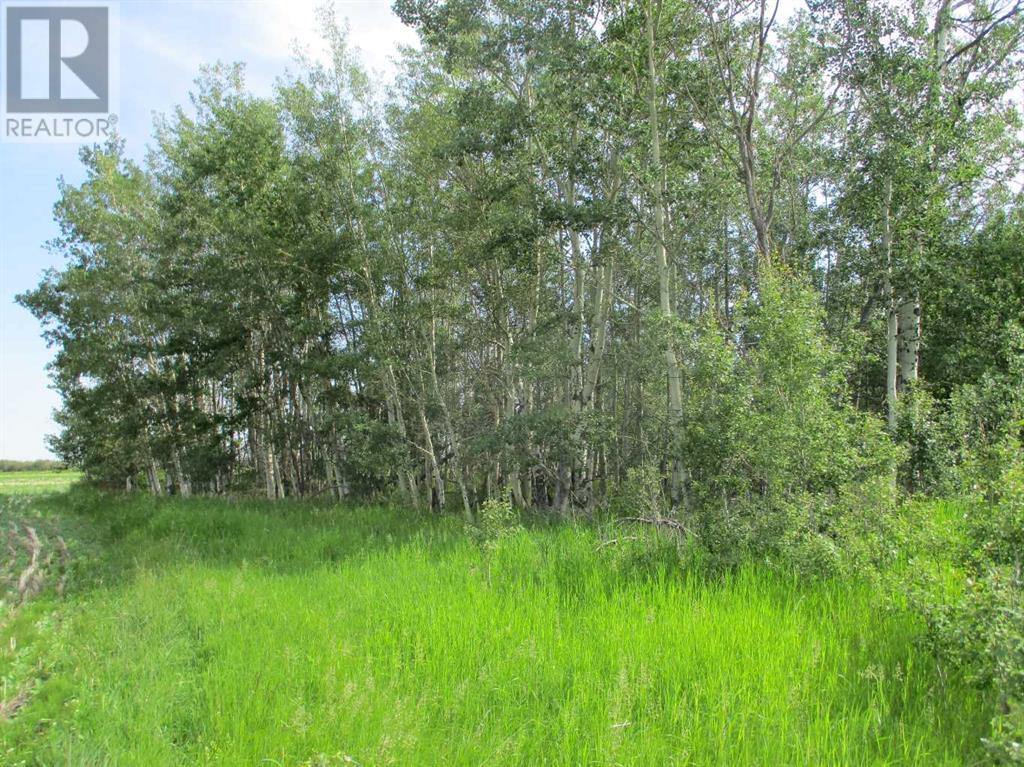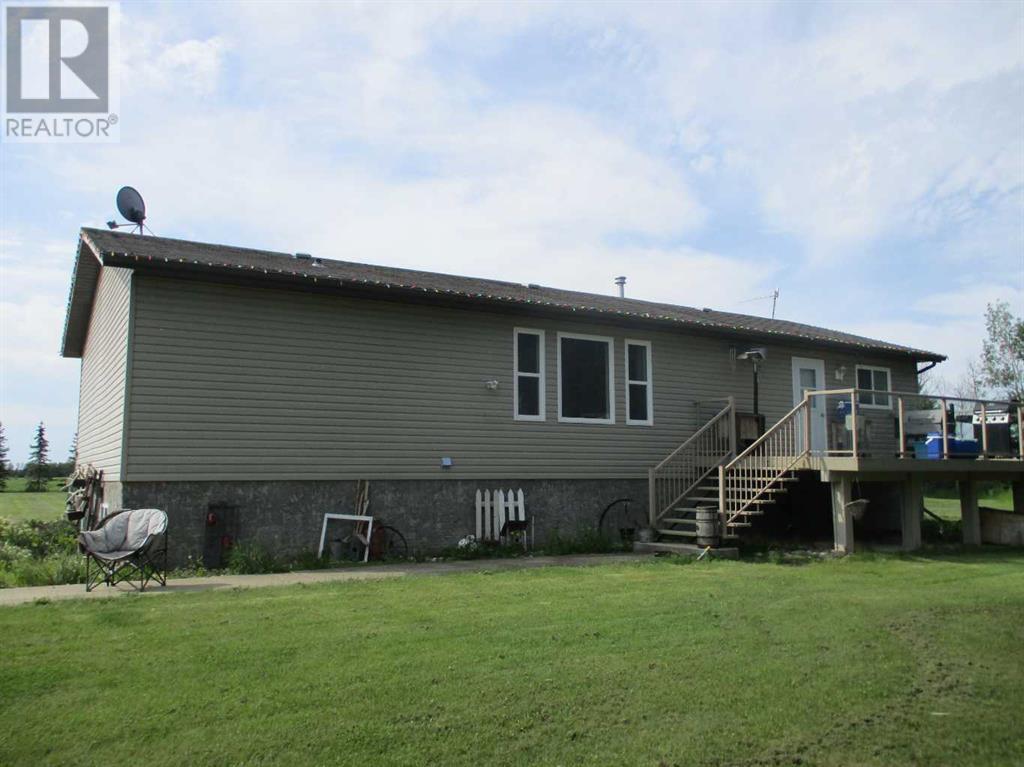#911016 Hwy 35 Manning, Alberta T0H 2M0
$449,000
If you have been looking for an Acreage close to town this one could be for you! Only 2 Miles South of Manning AB. Located right off the Mckenzie highway #35 it is a proposed 12 Acre subdivision with a 1385 sq. ft. 2006 Modular Home with a full finished basement! Home comes with 4 bedrooms, 3 full bathrooms, large master bedroom, walk in closet & ensuite , vaulted ceilings, open concept kitchen, dining area and living room! The finished basement offers a laundry room, office, large bedroom, and rumpus room! Lots of trees giving privacy and wind break, landscaped yard with lawn, garden area and fire pit! The size of the acreage allows you room to fence for livestock and pets of any type! (id:57312)
Property Details
| MLS® Number | A2152378 |
| Property Type | Single Family |
| AmenitiesNearBy | Golf Course, Playground, Recreation Nearby |
| CommunityFeatures | Golf Course Development, Fishing |
| Features | Treed, Level |
| Structure | Deck |
Building
| BathroomTotal | 3 |
| BedroomsAboveGround | 3 |
| BedroomsBelowGround | 1 |
| BedroomsTotal | 4 |
| Appliances | Refrigerator, Dishwasher, Stove, Microwave, Washer & Dryer |
| ArchitecturalStyle | Bungalow |
| BasementDevelopment | Finished |
| BasementType | Full (finished) |
| ConstructedDate | 2006 |
| ConstructionMaterial | Wood Frame |
| ConstructionStyleAttachment | Detached |
| CoolingType | Central Air Conditioning |
| ExteriorFinish | Vinyl Siding |
| FlooringType | Laminate, Linoleum, Tile |
| FoundationType | Poured Concrete |
| HeatingFuel | Natural Gas |
| HeatingType | Forced Air |
| StoriesTotal | 1 |
| SizeInterior | 1385 Sqft |
| TotalFinishedArea | 1385 Sqft |
| Type | House |
Parking
| Other | |
| Oversize |
Land
| Acreage | Yes |
| FenceType | Not Fenced |
| LandAmenities | Golf Course, Playground, Recreation Nearby |
| LandDisposition | Cleared |
| LandscapeFeatures | Fruit Trees, Garden Area, Landscaped, Lawn |
| SizeIrregular | 12.00 |
| SizeTotal | 12 Ac|10 - 49 Acres |
| SizeTotalText | 12 Ac|10 - 49 Acres |
| ZoningDescription | Country Residential |
Rooms
| Level | Type | Length | Width | Dimensions |
|---|---|---|---|---|
| Basement | Bedroom | 13.00 Ft x 11.00 Ft | ||
| Basement | 3pc Bathroom | 5.00 Ft x 8.00 Ft | ||
| Main Level | 4pc Bathroom | 13.00 Ft x 5.00 Ft | ||
| Main Level | 4pc Bathroom | 9.00 Ft x 5.00 Ft | ||
| Main Level | Bedroom | 13.00 Ft x 9.00 Ft | ||
| Main Level | Primary Bedroom | 12.00 Ft x 13.00 Ft | ||
| Main Level | Bedroom | 12.00 Ft x 9.00 Ft |
https://www.realtor.ca/real-estate/27212281/911016-hwy-35-manning
Interested?
Contact us for more information
Glen Stone
Associate
405 Main Street
Manning, Alberta T0H 2M0
Sharon Holmes
Associate
405 Main Street
Manning, Alberta T0H 2M0
















