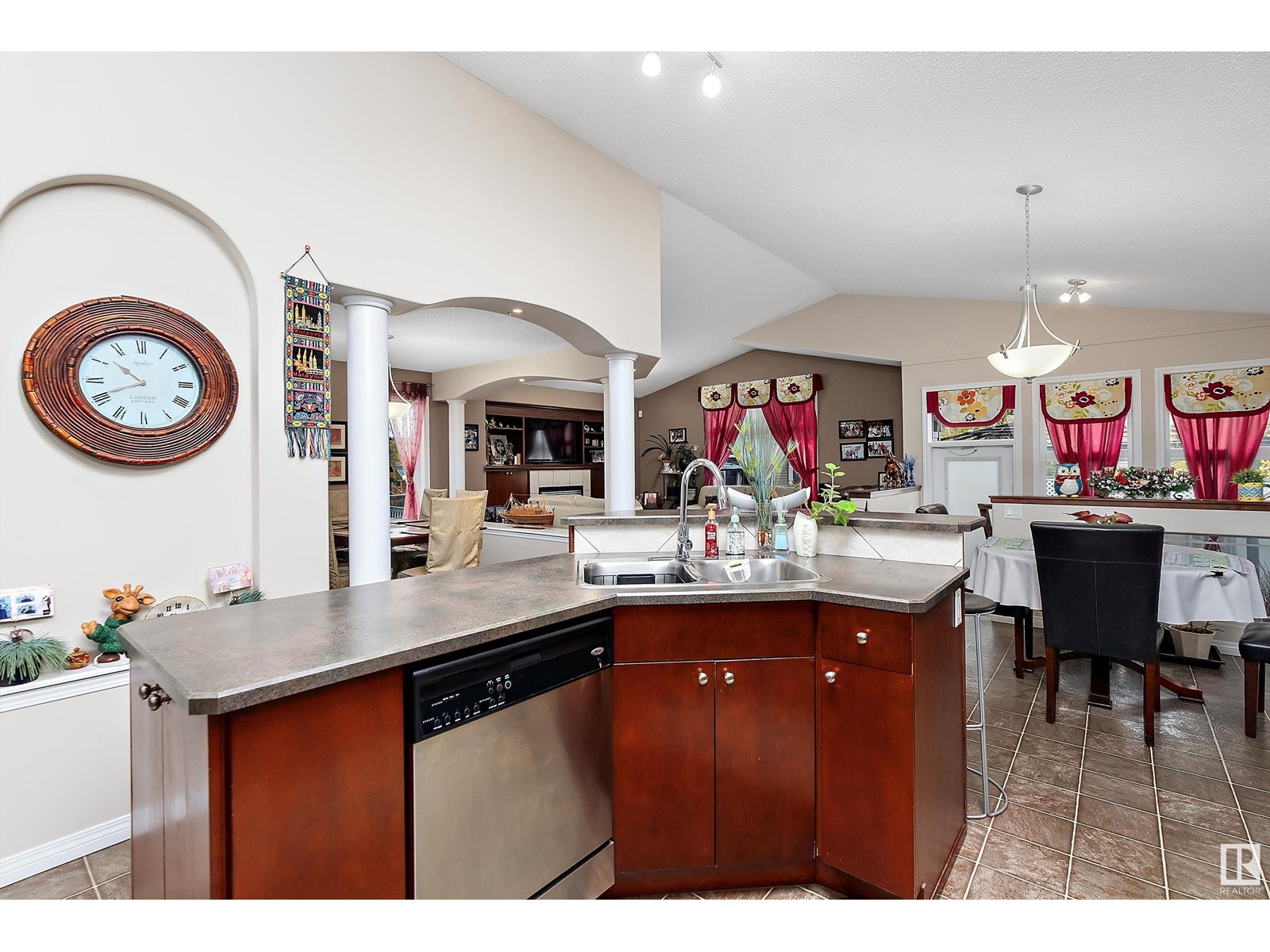9103 206 St Nw Edmonton, Alberta T5T 0W9
$519,900
Welcome to Suder Green, a vibrant community in Edmonton known for its beautiful parks and convenient amenities. FORMER SHOW HOME. Offering over 2100 sq ft of comfortable living space, high-vaulted ceilings and a contemporary kitchen with stainless appliances, pantry and bright skylight. Located on a corner lot with large windows throughout makes this a bright home. An open dining nook, dinning room and spacious living room with gas fireplace with maple hardwood floors are perfect for entertaining. The main level also offers a bedrooms along with a 4 piece bath. The master bedroom is on its own floor with generous walk in closet with 4 piece bath. This well maintained home a finished basement with high ceilings, an additional bedroom and 3 pc bath. Extras include Finished garage, Skylight, NEW roof Oct 2024, In floor heated basement and A/C. MOVE IN AND ENJOY! (id:57312)
Property Details
| MLS® Number | E4411960 |
| Property Type | Single Family |
| Neigbourhood | Suder Greens |
| AmenitiesNearBy | Golf Course, Playground, Public Transit, Schools, Shopping |
| Features | Corner Site, Flat Site, No Animal Home, No Smoking Home, Skylight |
| Structure | Deck |
Building
| BathroomTotal | 3 |
| BedroomsTotal | 3 |
| Amenities | Ceiling - 9ft |
| Appliances | Dishwasher, Dryer, Garage Door Opener Remote(s), Garage Door Opener, Microwave Range Hood Combo, Refrigerator, Gas Stove(s), Washer |
| ArchitecturalStyle | Bi-level |
| BasementDevelopment | Finished |
| BasementType | Full (finished) |
| CeilingType | Vaulted |
| ConstructedDate | 2007 |
| ConstructionStyleAttachment | Detached |
| CoolingType | Central Air Conditioning |
| FireplaceFuel | Gas |
| FireplacePresent | Yes |
| FireplaceType | Unknown |
| HeatingType | Forced Air |
| SizeInterior | 1355.6069 Sqft |
| Type | House |
Parking
| Attached Garage |
Land
| Acreage | No |
| FenceType | Fence |
| LandAmenities | Golf Course, Playground, Public Transit, Schools, Shopping |
| SizeIrregular | 372.59 |
| SizeTotal | 372.59 M2 |
| SizeTotalText | 372.59 M2 |
Rooms
| Level | Type | Length | Width | Dimensions |
|---|---|---|---|---|
| Basement | Family Room | Measurements not available | ||
| Basement | Bedroom 3 | Measurements not available | ||
| Main Level | Living Room | Measurements not available | ||
| Main Level | Dining Room | Measurements not available | ||
| Main Level | Kitchen | Measurements not available | ||
| Main Level | Bedroom 2 | Measurements not available | ||
| Upper Level | Primary Bedroom | Measurements not available |
https://www.realtor.ca/real-estate/27592338/9103-206-st-nw-edmonton-suder-greens
Interested?
Contact us for more information
Tammie L. Savage
Associate
5560 Windermere Blvd Sw
Edmonton, Alberta T6W 2Z8










































