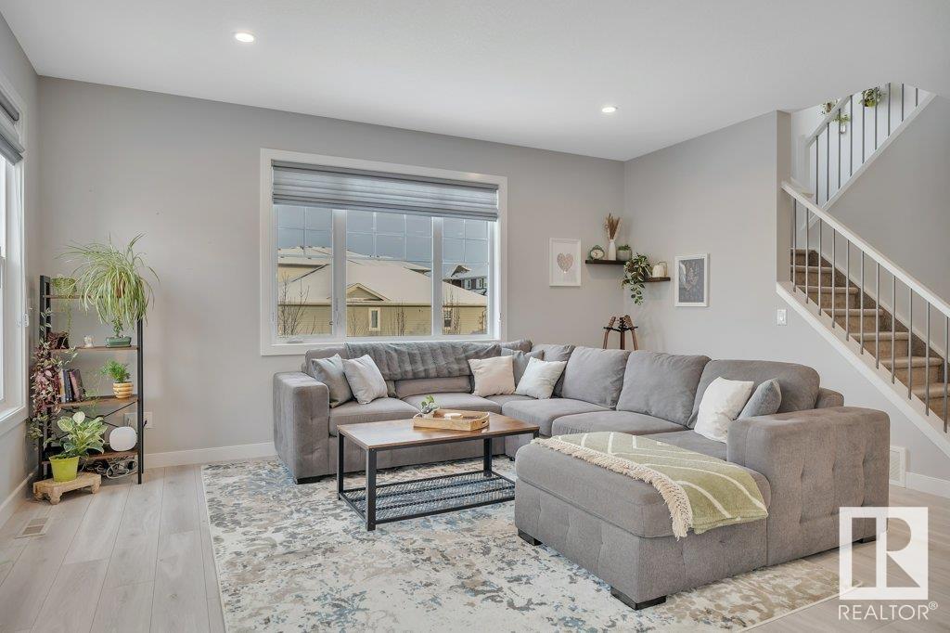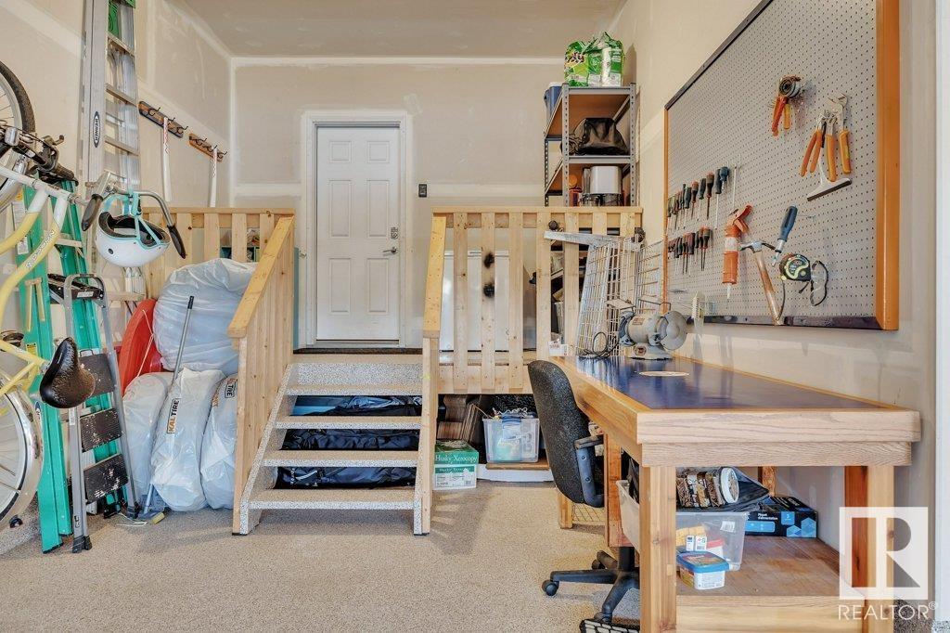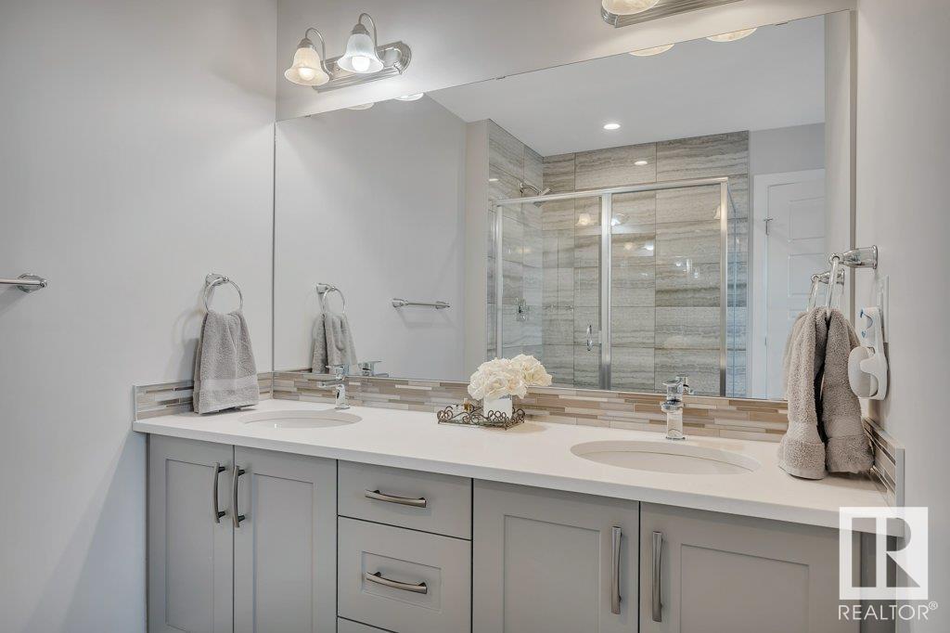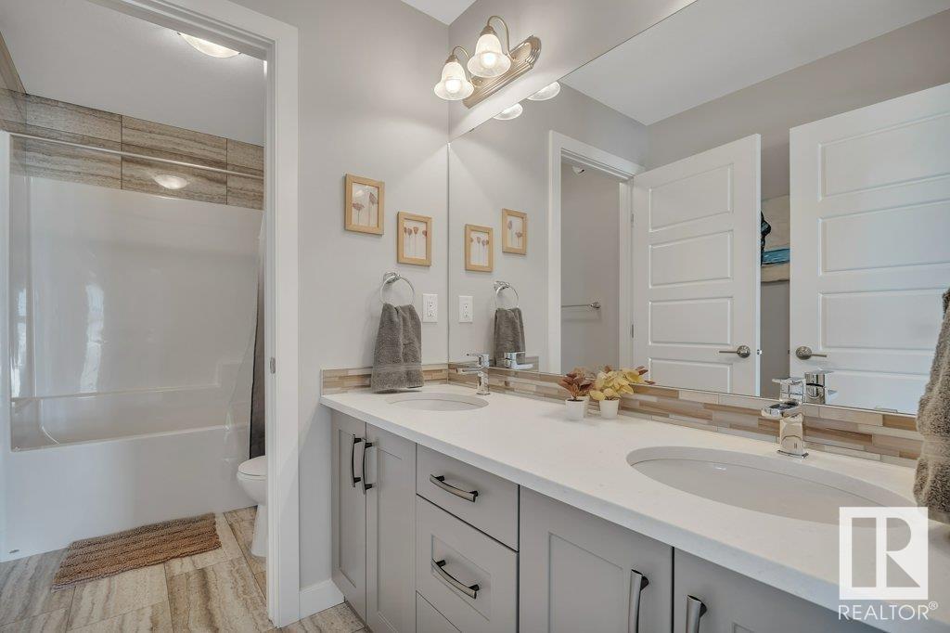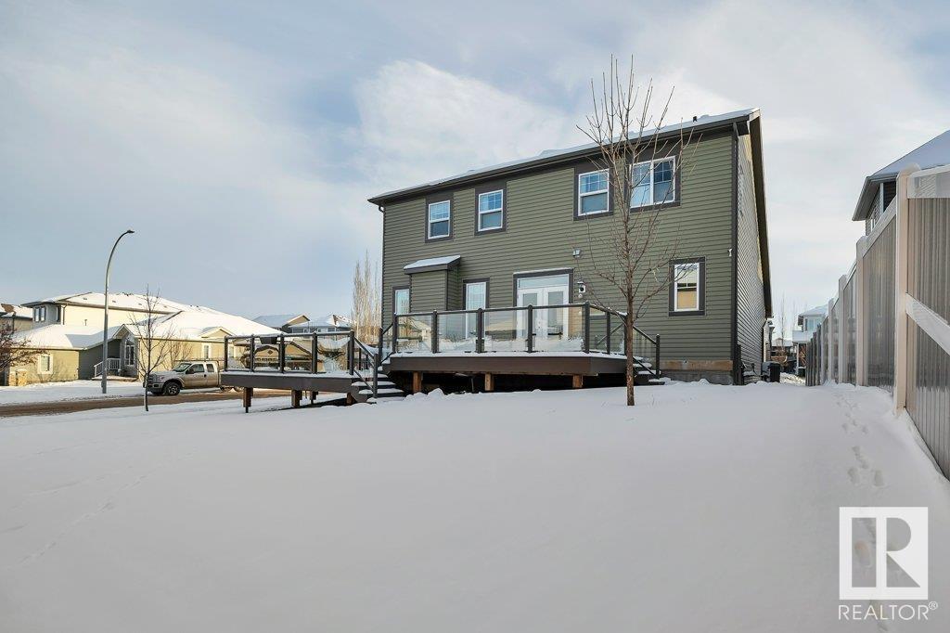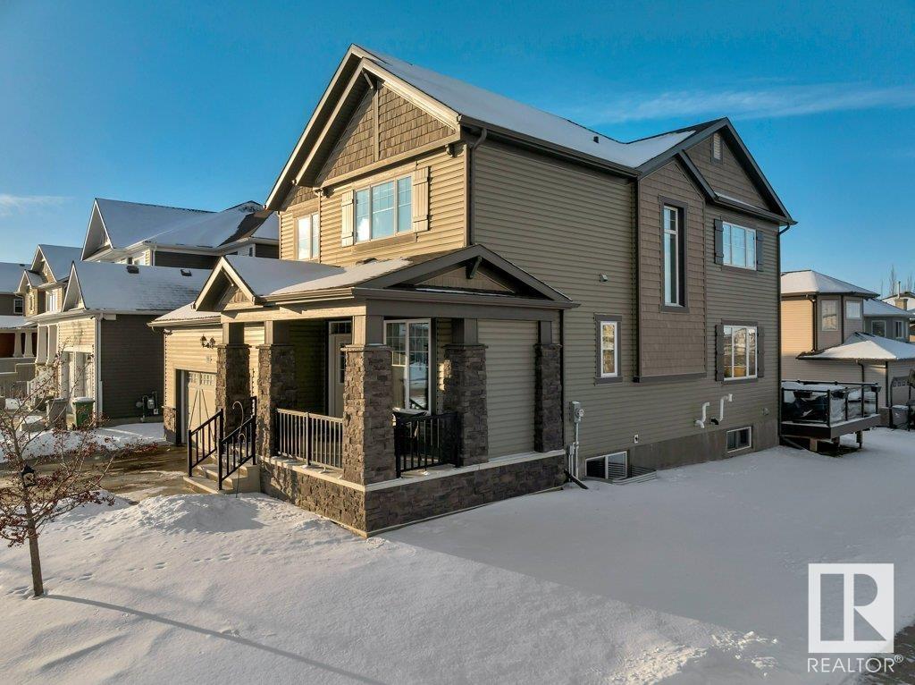91 Rosemount Bv Beaumont, Alberta T4X 1W7
$689,000
This stunning 2300+sq ft home is steps from the 17th hole in the desirable community of Coloniale Estates golf. On entering, the main floor features a flex room, 9' CEILINGS with 8 ' DOORS, a gourmet kitchen with GAS STOVE and other top of the line appliances, large QUARTZ counter tops, and lots of cupboard space, The kitchen patio doors lead out to a 500 sq ft composite deck with glass railings (BBQ gas line on deck). The living room has lots of NATURAL LIGHT and gas fireplace-and HUNTER DOUGLAS blinds throughout. Upstairs are 3 large bedrooms, a 5 piece main bath, large laundry room and bonus room. The master bedroom also has a 5 piece bath with SEPARATE shower, 2 sinks and a SOAKER tub. This home sits on a large 6600 sq ft corner lot with TRIPLE tandem garage with EPOXY flooring. This home is LOADED with $100k in BUILDER UPGRADES and combines luxury, comfort and golf community living! (id:57312)
Property Details
| MLS® Number | E4416147 |
| Property Type | Single Family |
| Neigbourhood | Coloniale Estates (Beaumont) |
| AmenitiesNearBy | Airport, Golf Course, Playground, Schools, Shopping |
| Features | Corner Site, See Remarks, No Back Lane, No Animal Home, No Smoking Home |
| ParkingSpaceTotal | 5 |
Building
| BathroomTotal | 3 |
| BedroomsTotal | 3 |
| Amenities | Ceiling - 9ft |
| Appliances | Alarm System, Dishwasher, Dryer, Garage Door Opener Remote(s), Garage Door Opener, Microwave Range Hood Combo, Refrigerator, Gas Stove(s), Washer, Window Coverings, See Remarks |
| BasementDevelopment | Unfinished |
| BasementType | Full (unfinished) |
| ConstructedDate | 2017 |
| ConstructionStyleAttachment | Detached |
| CoolingType | Central Air Conditioning |
| FireplaceFuel | Gas |
| FireplacePresent | Yes |
| FireplaceType | Unknown |
| HalfBathTotal | 1 |
| HeatingType | Forced Air |
| StoriesTotal | 2 |
| SizeInterior | 2369.7825 Sqft |
| Type | House |
Parking
| Attached Garage |
Land
| Acreage | No |
| LandAmenities | Airport, Golf Course, Playground, Schools, Shopping |
| SizeIrregular | 615.94 |
| SizeTotal | 615.94 M2 |
| SizeTotalText | 615.94 M2 |
Rooms
| Level | Type | Length | Width | Dimensions |
|---|---|---|---|---|
| Main Level | Living Room | 3.17 m | 5.11 m | 3.17 m x 5.11 m |
| Main Level | Dining Room | 4.62 m | 2.43 m | 4.62 m x 2.43 m |
| Main Level | Kitchen | 5.22 m | 5.04 m | 5.22 m x 5.04 m |
| Upper Level | Primary Bedroom | 4.74 m | 4.26 m | 4.74 m x 4.26 m |
| Upper Level | Bedroom 2 | 3.63 m | 3.94 m | 3.63 m x 3.94 m |
| Upper Level | Bedroom 3 | 3.65 m | 3.33 m | 3.65 m x 3.33 m |
| Upper Level | Bonus Room | 3.63 m | 5.81 m | 3.63 m x 5.81 m |
https://www.realtor.ca/real-estate/27739457/91-rosemount-bv-beaumont-coloniale-estates-beaumont
Interested?
Contact us for more information
Garry F. Rogerson
Associate
510- 800 Broadmoor Blvd
Sherwood Park, Alberta T8A 4Y6










