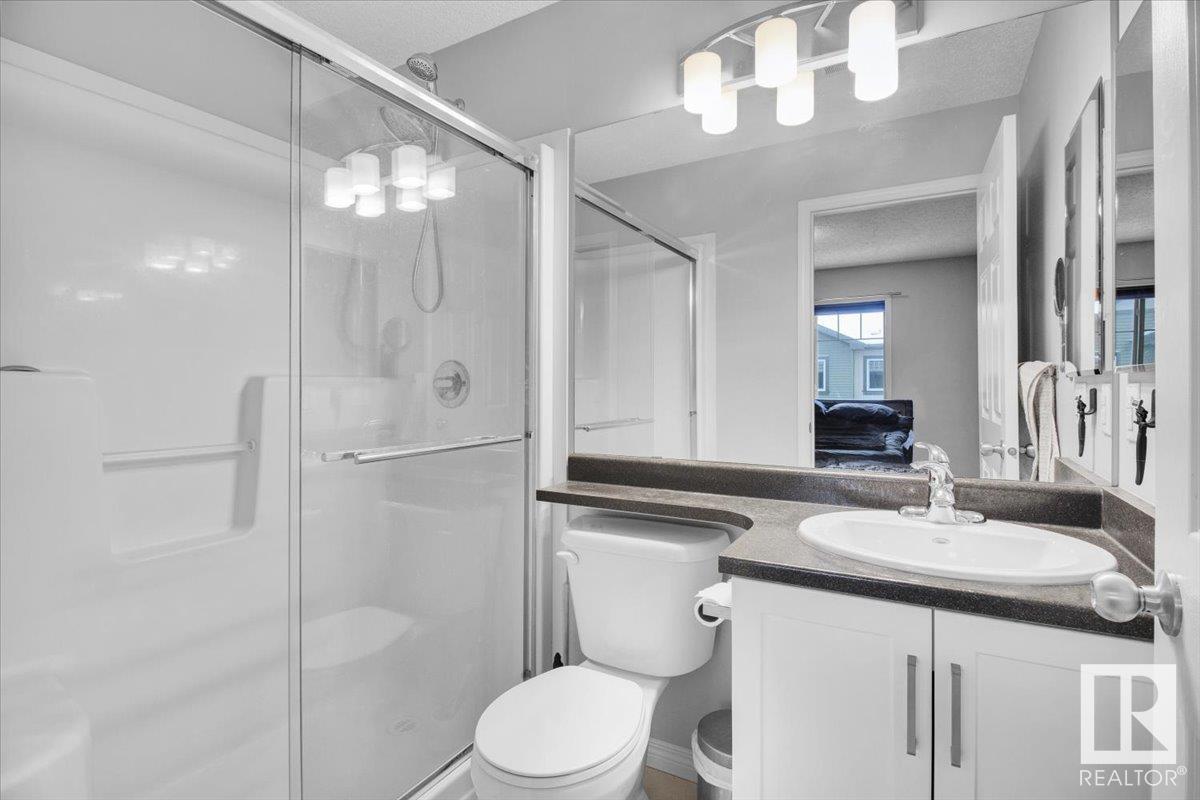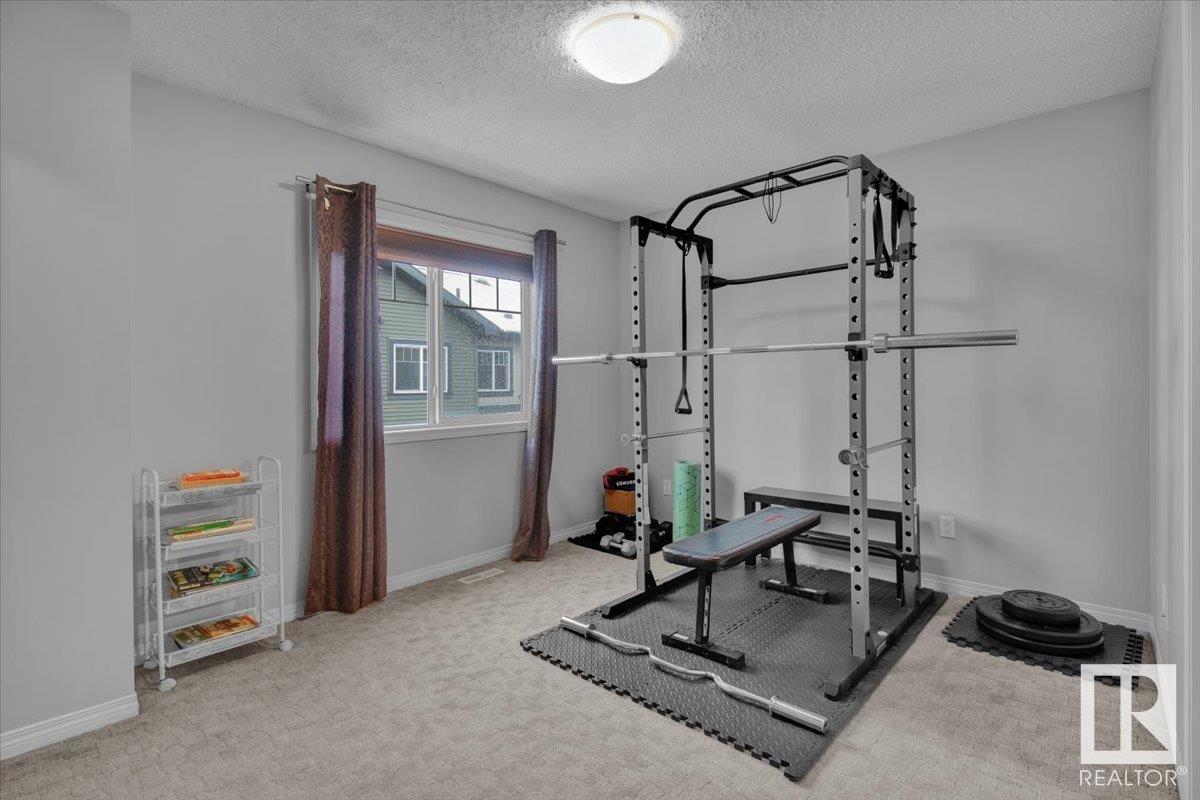#91 3305 Orchards Link Li Sw Edmonton, Alberta T6X 2H1
$319,307Maintenance, Exterior Maintenance, Insurance, Property Management, Other, See Remarks
$234.02 Monthly
Maintenance, Exterior Maintenance, Insurance, Property Management, Other, See Remarks
$234.02 MonthlyMOVE into this END-UNIT 2-storey townhouse before the Spring Market rush! Step inside a thoughtfully designed main floor that features an open-concept kitchen with stainless steel appliances, flowing seamlessly into the dining area and living roomperfect for both entertaining and everyday living. A convenient half-bath completes the main level. Upstairs, youll find DUAL primary suites, each offering a private ensuite bathroom and walk-in closet, ensuring maximum comfort and privacy. Additional highlights include a DOUBLE attached garage, providing secure parking and direct access to a laundry area with extra storage space. This home is situated near major routes like Anthony Henday, Calgary Trail, and South Common, giving you effortless access to shopping, dining, and entertainment. Comes with an exclusive residence association membership, which includes a private splash park, playground, skating rink, tennis & basketball courts, toboggan hill, and club house access. Don't waitbook your showing today! (id:57312)
Property Details
| MLS® Number | E4415615 |
| Property Type | Single Family |
| Neigbourhood | The Orchards At Ellerslie |
| AmenitiesNearBy | Airport, Shopping |
| Features | No Animal Home, No Smoking Home |
Building
| BathroomTotal | 3 |
| BedroomsTotal | 2 |
| Appliances | Dishwasher, Dryer, Microwave Range Hood Combo, Refrigerator, Stove, Washer, Window Coverings |
| BasementDevelopment | Unfinished |
| BasementType | Partial (unfinished) |
| ConstructedDate | 2016 |
| ConstructionStyleAttachment | Attached |
| HalfBathTotal | 1 |
| HeatingType | Forced Air |
| StoriesTotal | 2 |
| SizeInterior | 1237.3115 Sqft |
| Type | Row / Townhouse |
Parking
| Attached Garage |
Land
| Acreage | No |
| FenceType | Fence |
| LandAmenities | Airport, Shopping |
| SizeIrregular | 150.89 |
| SizeTotal | 150.89 M2 |
| SizeTotalText | 150.89 M2 |
Rooms
| Level | Type | Length | Width | Dimensions |
|---|---|---|---|---|
| Main Level | Living Room | 5.32 m | 4.12 m | 5.32 m x 4.12 m |
| Main Level | Dining Room | 4.25 m | 3.25 m | 4.25 m x 3.25 m |
| Main Level | Kitchen | 3.2 m | 3.64 m | 3.2 m x 3.64 m |
| Upper Level | Primary Bedroom | 5.32 m | 4.03 m | 5.32 m x 4.03 m |
| Upper Level | Bedroom 2 | 4.27 m | 4.1 m | 4.27 m x 4.1 m |
Interested?
Contact us for more information
Sam Deol
Associate
302-5083 Windermere Blvd Sw
Edmonton, Alberta T6W 0J5


























