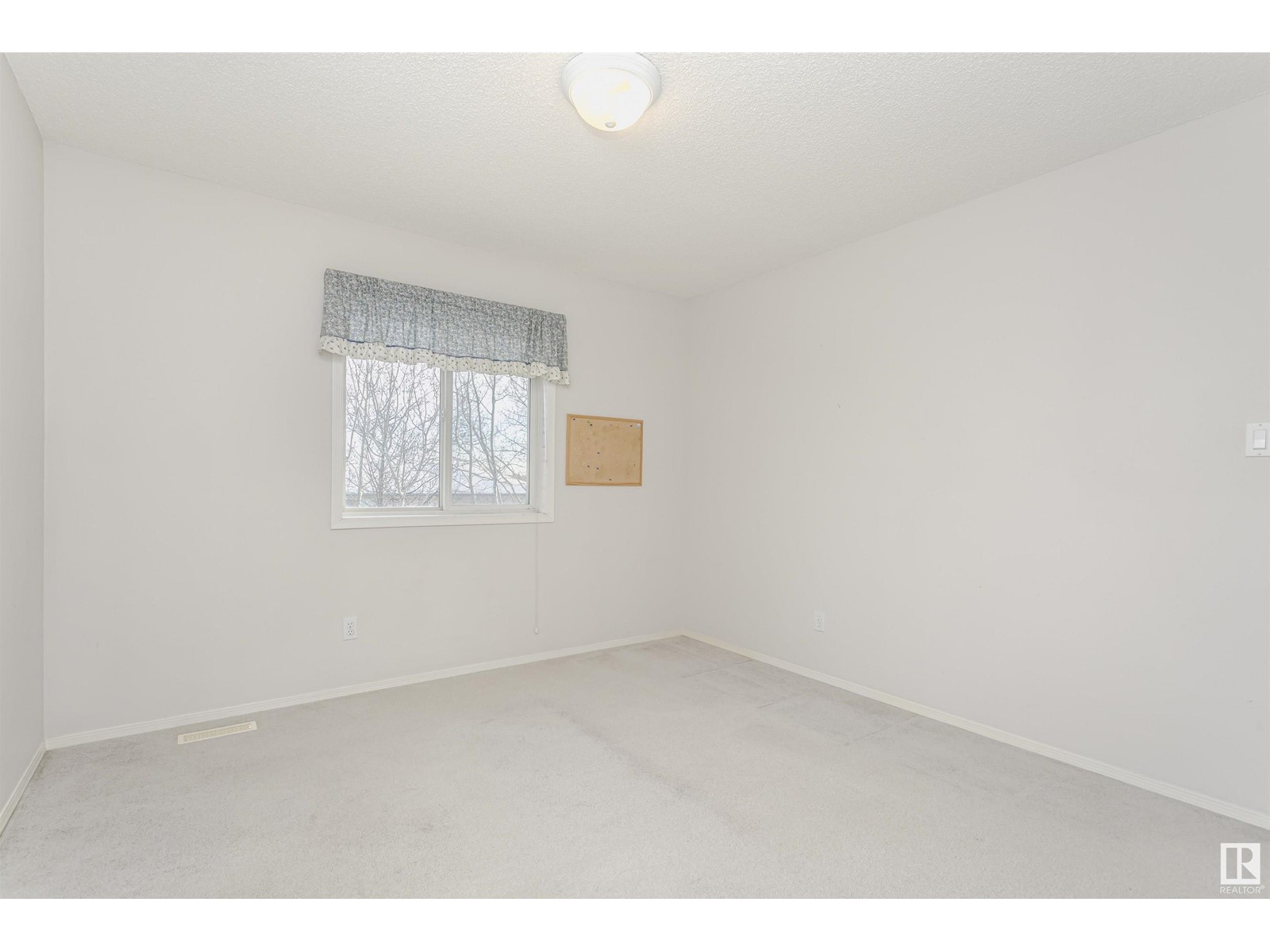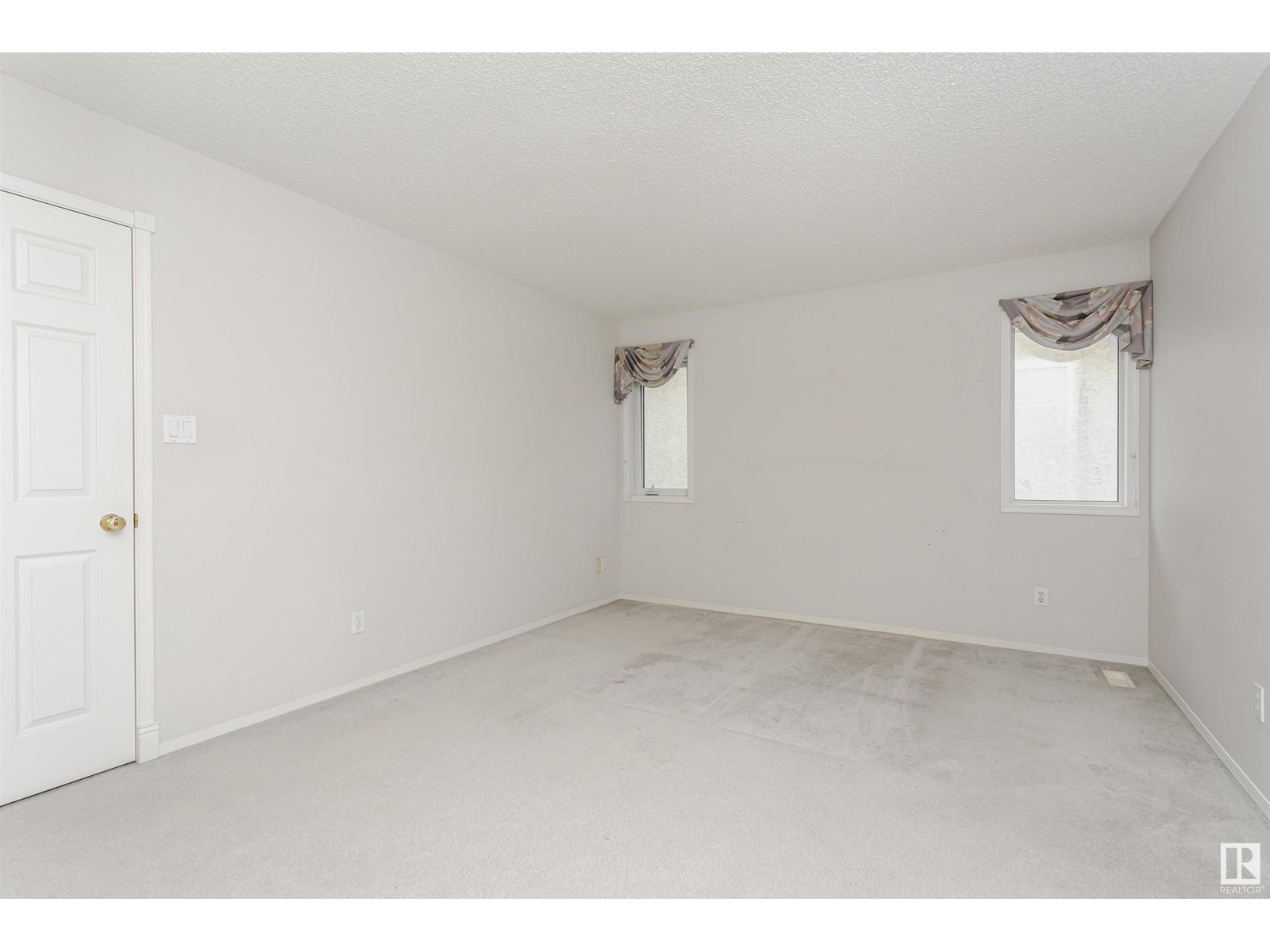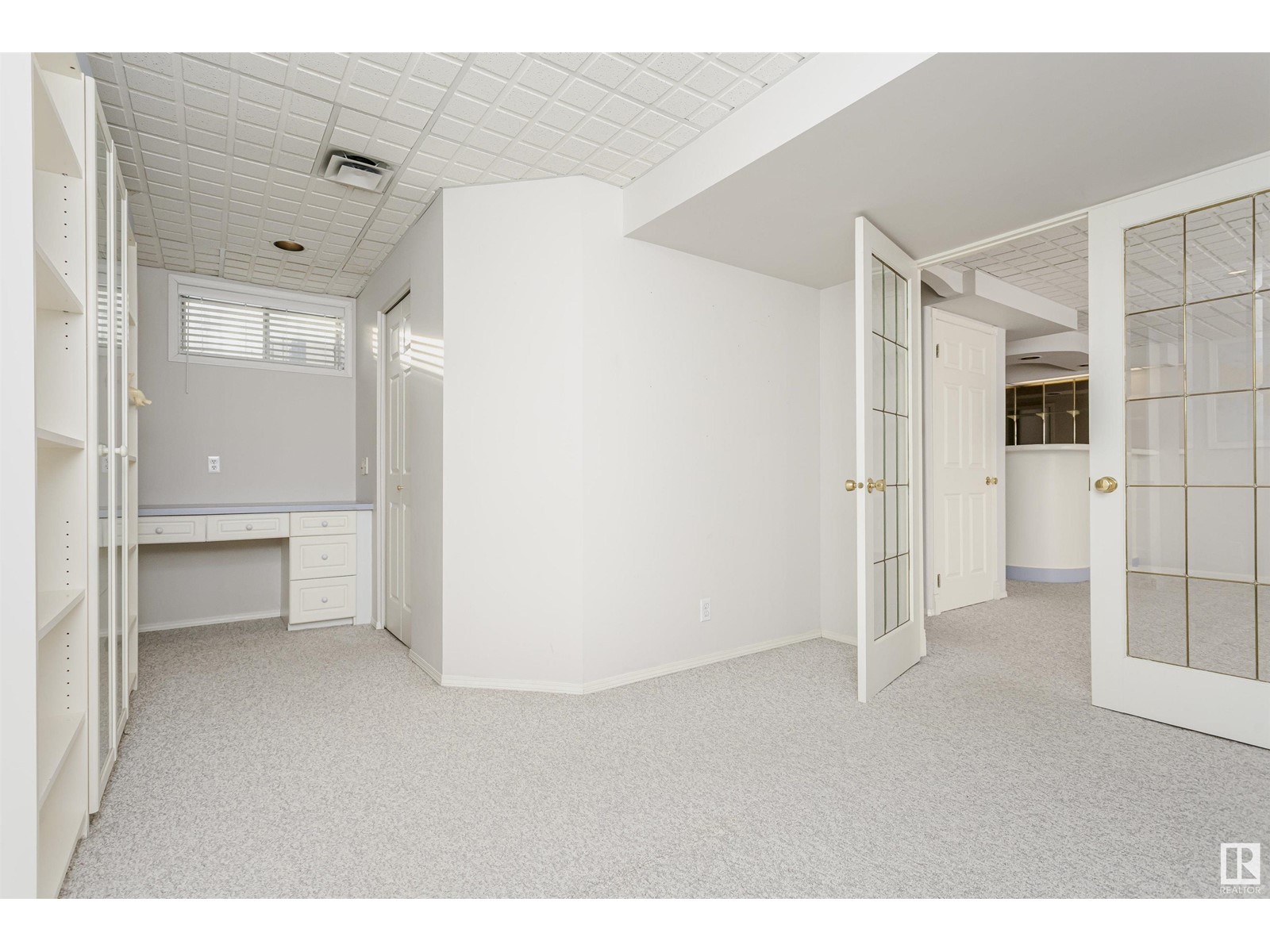909 Burrows Cr Nw Edmonton, Alberta T6R 2L3
$619,888
This two-storey home is located in the desirable community of Riverbend. It offers 1864 sq ft of above-grade living space, featuring 4 bedrooms, 2.5 bathrooms, and a double attached garage. As you enter the foyer, you'll immediately feel at home. The open-concept living and dining area is bright and spacious, featuring a cozy gas fireplace. The kitchen is equipped with conveniences and a kitchen island. It seamlessly opens to a south-facing backyard with a deck, offering an ideal space for relaxation and entertaining. A powder room and a laundry complete the main floor. Upstairs, you'll find a master bedroom with a 4-piece ensuite. Additionally, there are 2 other generously sized bedrooms and a 4-piece bathroom on the upper level. The fully finished basement expands the living space, offering a cozy family room, a bar, one bedroom, a den, and a large storage space. Close to schools, shopping, and all amenities, Easy access to Whitemud Drive. (id:57312)
Property Details
| MLS® Number | E4417306 |
| Property Type | Single Family |
| Neigbourhood | Bulyea Heights |
| AmenitiesNearBy | Playground, Public Transit, Schools, Shopping, Ski Hill |
| Features | Park/reserve, No Smoking Home |
| Structure | Deck |
Building
| BathroomTotal | 3 |
| BedroomsTotal | 4 |
| Appliances | Dishwasher, Dryer, Garage Door Opener Remote(s), Garage Door Opener, Hood Fan, Refrigerator, Gas Stove(s), Washer, Window Coverings |
| BasementDevelopment | Finished |
| BasementType | Full (finished) |
| ConstructedDate | 1995 |
| ConstructionStyleAttachment | Detached |
| FireProtection | Smoke Detectors |
| HalfBathTotal | 1 |
| HeatingType | Forced Air |
| StoriesTotal | 2 |
| SizeInterior | 1864.6322 Sqft |
| Type | House |
Parking
| Attached Garage | |
| Oversize |
Land
| Acreage | No |
| FenceType | Fence |
| LandAmenities | Playground, Public Transit, Schools, Shopping, Ski Hill |
| SizeIrregular | 476.14 |
| SizeTotal | 476.14 M2 |
| SizeTotalText | 476.14 M2 |
Rooms
| Level | Type | Length | Width | Dimensions |
|---|---|---|---|---|
| Basement | Family Room | 7.46 * 5.36 | ||
| Basement | Den | 5.10 * 3.53 | ||
| Basement | Bedroom 4 | 3.87 * 2.93 | ||
| Main Level | Living Room | 5.31 * 4.16 | ||
| Main Level | Dining Room | 3.65 * 3.62 | ||
| Main Level | Kitchen | 4.36 * 5.72 | ||
| Upper Level | Primary Bedroom | 3.57 * 4.53 | ||
| Upper Level | Bedroom 2 | 3.33 * 3.39 | ||
| Upper Level | Bedroom 3 | 4.03 * 3.40 |
https://www.realtor.ca/real-estate/27777389/909-burrows-cr-nw-edmonton-bulyea-heights
Interested?
Contact us for more information
Henry Han
Associate
5954 Gateway Blvd Nw
Edmonton, Alberta T6H 2H6







































