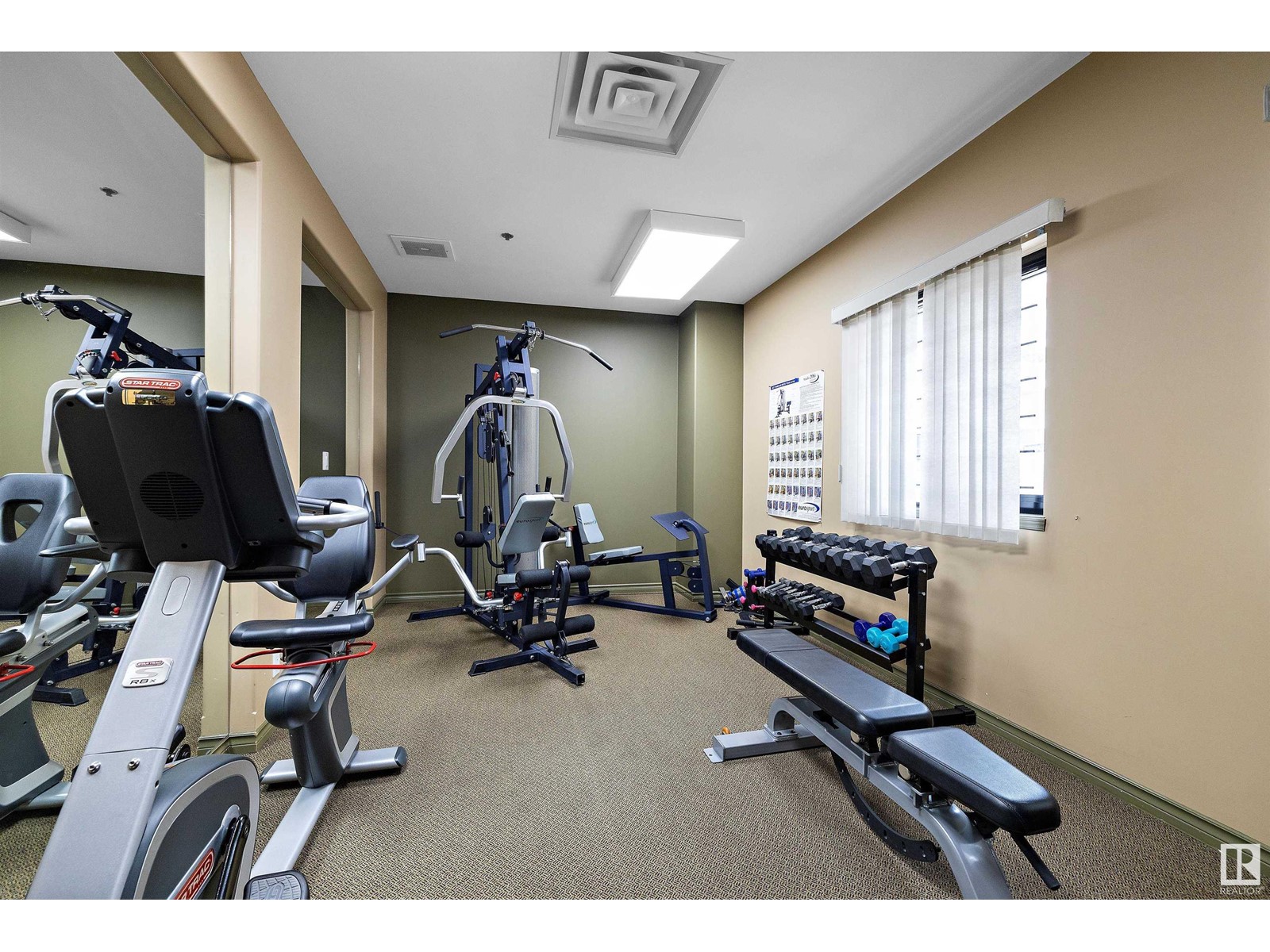#907 10319 111 St Nw Edmonton, Alberta T5K 0A2
$232,000Maintenance, Exterior Maintenance, Heat, Insurance, Landscaping, Other, See Remarks, Property Management, Water
$501.85 Monthly
Maintenance, Exterior Maintenance, Heat, Insurance, Landscaping, Other, See Remarks, Property Management, Water
$501.85 MonthlyEnjoy CITY VIEWS sitting on your balcony, from this 714 sq.ft. 2 bed, 1 bath condo in ALTA VISTA NORTH, built by the award-winning Christenson Developments. This meticulously maintained condo shows pride of ownership featuring gleaming hardwood flooring, open concept layout,9-foot ceilings, SS appliances, maple wood cabnetry, 4 pc bath, A/C, extra storage room on the balcony & more! 2nd bdrm can be used as an office and storage. Building is well maintained with on-site management, a social room, exercise room, is pet friendly & has a rentable Visitor Suite! Condo also cormes with 2 visitor parking passes. With an 84 walk score, it is conveniently located steps away from MacEwan University, transportation, shopping, restaurants w/ quick access to the Ice District, Brewery District & the U of A. The unit includes a titled underground parking stall, in-suite laundry, and a storage unit. Condo fees cover utilities (heat, water, natural gas). (id:57312)
Property Details
| MLS® Number | E4407005 |
| Property Type | Single Family |
| Neigbourhood | Downtown (Edmonton) |
| AmenitiesNearBy | Public Transit, Schools, Shopping |
| Features | See Remarks, No Animal Home, No Smoking Home, Recreational |
| ParkingSpaceTotal | 1 |
| ViewType | City View |
Building
| BathroomTotal | 1 |
| BedroomsTotal | 2 |
| Appliances | Dishwasher, Dryer, Garage Door Opener, Microwave Range Hood Combo, Refrigerator, Stove, Washer, Window Coverings |
| BasementType | None |
| ConstructedDate | 2005 |
| CoolingType | Central Air Conditioning |
| HeatingType | Forced Air |
| SizeInterior | 714.8313 Sqft |
| Type | Apartment |
Parking
| Underground |
Land
| Acreage | No |
| LandAmenities | Public Transit, Schools, Shopping |
| SizeIrregular | 31.55 |
| SizeTotal | 31.55 M2 |
| SizeTotalText | 31.55 M2 |
Rooms
| Level | Type | Length | Width | Dimensions |
|---|---|---|---|---|
| Main Level | Living Room | 3.54 m | 4.75 m | 3.54 m x 4.75 m |
| Main Level | Dining Room | 1.74 m | 3.3 m | 1.74 m x 3.3 m |
| Main Level | Kitchen | 2.55 m | 2.15 m | 2.55 m x 2.15 m |
| Main Level | Primary Bedroom | 3.43 m | 3.62 m | 3.43 m x 3.62 m |
| Main Level | Bedroom 2 | 4.07 m | 3.46 m | 4.07 m x 3.46 m |
| Main Level | Laundry Room | 1.05 m | 2.14 m | 1.05 m x 2.14 m |
https://www.realtor.ca/real-estate/27440022/907-10319-111-st-nw-edmonton-downtown-edmonton
Interested?
Contact us for more information
Mare E. Bryant
Associate
101-37 Athabascan Ave
Sherwood Park, Alberta T8A 4H3



































