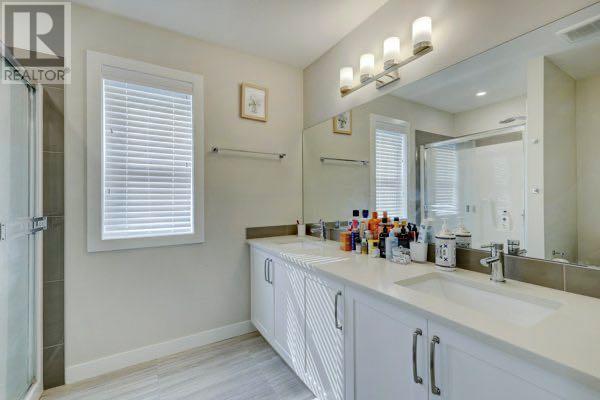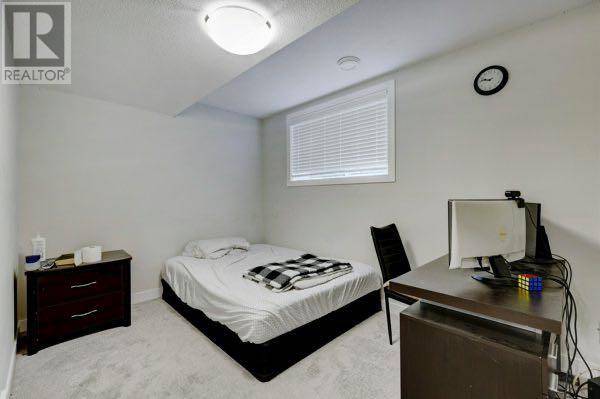904 Sage Meadows Gardens Nw Calgary, Alberta T3P 1K3
$520,000Maintenance, Common Area Maintenance, Insurance, Property Management, Reserve Fund Contributions, Waste Removal
$270 Monthly
Maintenance, Common Area Maintenance, Insurance, Property Management, Reserve Fund Contributions, Waste Removal
$270 MonthlyDiscovered your dream home in this stunning 4 Bedrooms, 3.5 bathrooms Townhouse, Nestled in a vibrant and family-friendly community. This was a former show home. This beautifully maintained property offers a perfect blend of a modern comfort and stylish designed, ideal for families, professional or anyone looking for a cozy yet spacious living home. As you step inside, you will be greeted by an open concept living area flooded with natural light and perfect for relaxing after a long day. The modern kitchen boasts high-end stainless-steel appliances upgraded quartz countertop.The upstairs includes the generous master suite, a private retreat with an ensuite bathroom and a walk-in closet. Two additional bedrooms. 4pc main washroom and laundry. Full finished basement with spacious rec room, 4th bedroom with walk-in closet and upgraded four pc washroom. The townhouse includes AC, BBQ gas line, engineered hardwood floor, tile. Parking and visitor parking outside the door.With its blend of charm, comfort and location this townhouse is a rare find and won’t stay on the market long. Don’t miss out on the opportunity to make this beautiful Townhouse your new home. (id:57312)
Property Details
| MLS® Number | A2182636 |
| Property Type | Single Family |
| Neigbourhood | Symons Valley Ranch |
| Community Name | Sage Hill |
| AmenitiesNearBy | Park, Playground, Schools, Shopping |
| CommunityFeatures | Pets Allowed With Restrictions |
| Features | Pvc Window, No Animal Home, No Smoking Home, Gas Bbq Hookup, Parking |
| ParkingSpaceTotal | 1 |
| Plan | 1812252 |
| Structure | None |
Building
| BathroomTotal | 4 |
| BedroomsAboveGround | 3 |
| BedroomsBelowGround | 1 |
| BedroomsTotal | 4 |
| Appliances | Washer, Refrigerator, Range - Electric, Dishwasher, Dryer, Microwave Range Hood Combo, Window Coverings |
| BasementDevelopment | Finished |
| BasementType | Full (finished) |
| ConstructedDate | 2018 |
| ConstructionStyleAttachment | Attached |
| CoolingType | Central Air Conditioning |
| ExteriorFinish | Brick |
| FireProtection | Smoke Detectors |
| FlooringType | Carpeted, Hardwood, Tile |
| FoundationType | Poured Concrete |
| HalfBathTotal | 1 |
| HeatingFuel | Natural Gas |
| HeatingType | Forced Air |
| StoriesTotal | 2 |
| SizeInterior | 1191 Sqft |
| TotalFinishedArea | 1191 Sqft |
| Type | Row / Townhouse |
Land
| Acreage | No |
| FenceType | Not Fenced |
| LandAmenities | Park, Playground, Schools, Shopping |
| LandscapeFeatures | Fruit Trees |
| SizeIrregular | 1011.00 |
| SizeTotal | 1011 Sqft|0-4,050 Sqft |
| SizeTotalText | 1011 Sqft|0-4,050 Sqft |
| ZoningDescription | M-1d60 |
Rooms
| Level | Type | Length | Width | Dimensions |
|---|---|---|---|---|
| Second Level | Primary Bedroom | 3.25 M x 3.00 M | ||
| Second Level | Bedroom | 2.72 M x 2.41 M | ||
| Second Level | Bedroom | 3.02 M x 2.84 M | ||
| Second Level | Other | 1.65 M x 1.52 M | ||
| Second Level | Laundry Room | 1.65 M x .97 M | ||
| Second Level | 4pc Bathroom | 2.74 M x 2.13 M | ||
| Second Level | 4pc Bathroom | 2.87 M x 1.65 M | ||
| Basement | Bedroom | 4.01 M x 2.67 M | ||
| Basement | Family Room | 4.24 M x 3.94 M | ||
| Basement | Other | 2.06 M x 1.78 M | ||
| Basement | Furnace | 2.84 M x 1.88 M | ||
| Basement | 4pc Bathroom | 2.69 M x 1.50 M | ||
| Main Level | Kitchen | 4.40 M x 2.90 M | ||
| Main Level | Living Room | 3.50 M x 3.38 M | ||
| Main Level | Dining Room | 4.88 M x 2.46 M | ||
| Main Level | Other | 1.62 M x 2.51 M | ||
| Main Level | 2pc Bathroom | 1.60 M x 1.58 M |
https://www.realtor.ca/real-estate/27736798/904-sage-meadows-gardens-nw-calgary-sage-hill
Interested?
Contact us for more information
Joseph Adeboye
Associate
203, 5718 1a Street Sw
Calgary, Alberta T2H 0E8































