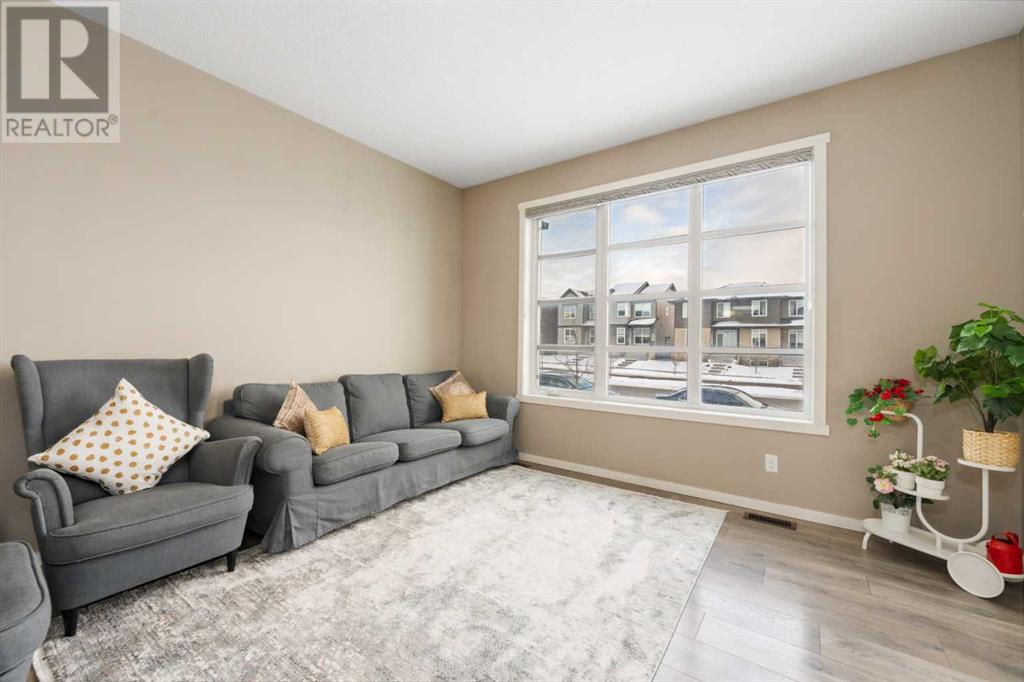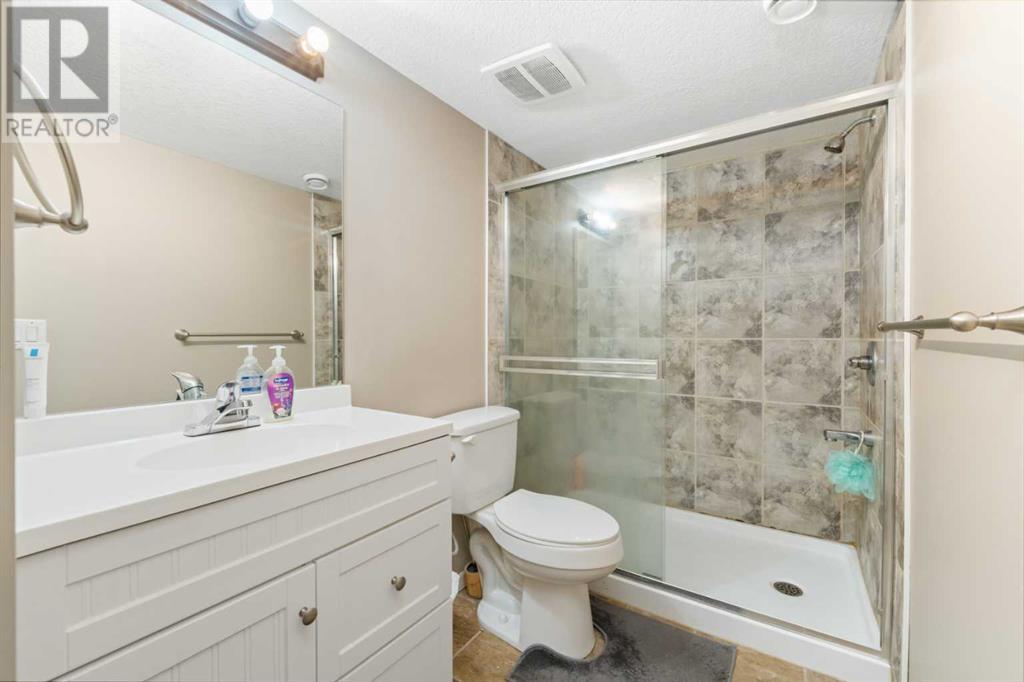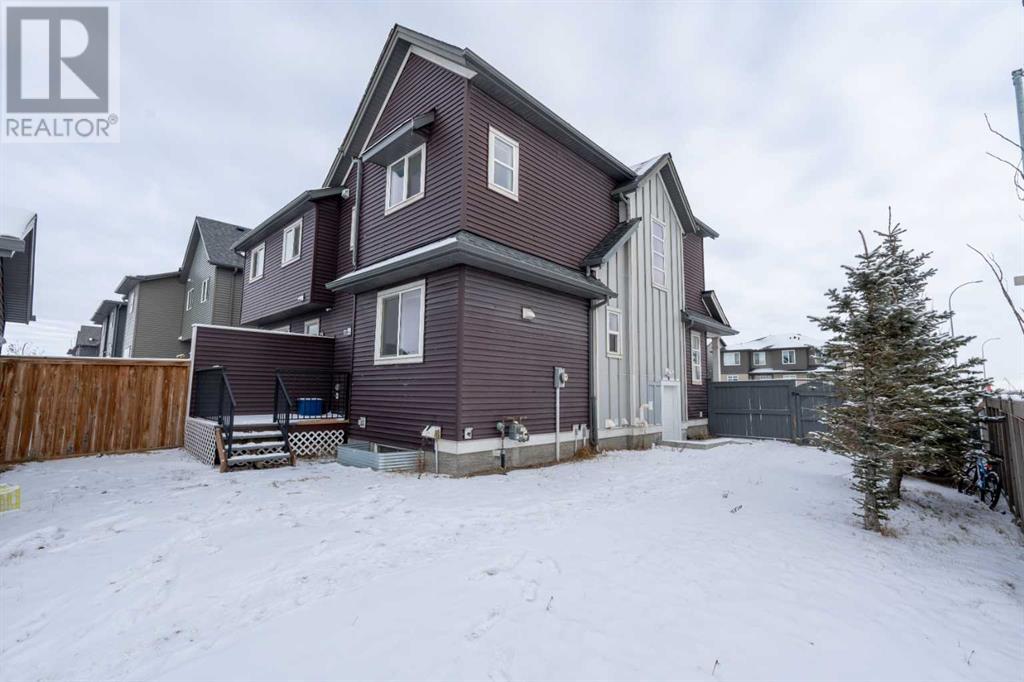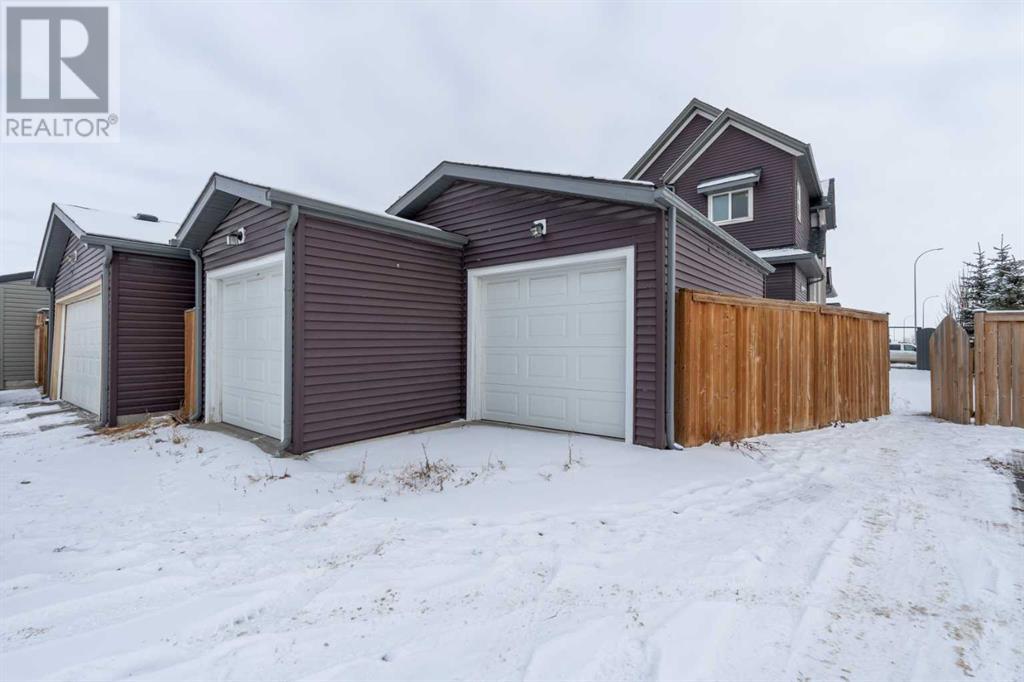9019 52 Street Ne Calgary, Alberta T3J 0V5
$644,900
Welcome to this remarkable corner-lot duplex in the highly sought-after community of Savanna in Calgary. Perfectly located near the Gurudwara, Punjab Centre, Savanna Registry, and a variety of amenities, this home offers an exceptional living experience combined with fantastic investment potential. Boasting a total of 4 bedrooms and 3.5 bathrooms, this meticulously designed property is perfect for families or investors seeking both functionality and style. The upper level features three spacious bedrooms and two bathrooms, while the fully developed basement illegal suite comes with a separate entrance, a private bedroom, bathroom, and its own laundry facilities—ideal for rental income or accommodating extended family.Sitting on a generous 4,133.34 sq. ft. lot, the property offers additional outdoor space, including a beautifully designed deck that’s perfect for relaxing or entertaining, as well as a double-car detached garage for added convenience. Modern features such as a humidifier, water softener, and water filtration system add to the comfort and functionality of this well-maintained home. The upper level is vacant and ready for immediate occupancy, while the basement is currently rented, ensuring a steady source of income for potential buyers.Located in a vibrant, family-friendly neighborhood with easy access to transit, schools, parks, and shopping, this property combines location, lifestyle, and practicality. Whether you’re a growing family or an investor looking for a turnkey opportunity, this stunning duplex in Savanna offers it all. Don’t miss the chance to own this exceptional property—schedule your private showing today! (id:57312)
Property Details
| MLS® Number | A2186706 |
| Property Type | Single Family |
| Neigbourhood | Savanna |
| Community Name | Saddle Ridge |
| AmenitiesNearBy | Playground, Schools, Shopping |
| ParkingSpaceTotal | 2 |
| Plan | 1611281 |
| Structure | Deck |
Building
| BathroomTotal | 4 |
| BedroomsAboveGround | 3 |
| BedroomsBelowGround | 1 |
| BedroomsTotal | 4 |
| Appliances | Refrigerator, Dishwasher, Stove, Microwave Range Hood Combo, Washer & Dryer |
| BasementDevelopment | Finished |
| BasementFeatures | Separate Entrance, Suite |
| BasementType | Full (finished) |
| ConstructedDate | 2017 |
| ConstructionStyleAttachment | Semi-detached |
| CoolingType | None |
| FlooringType | Carpeted, Laminate |
| FoundationType | Poured Concrete |
| HalfBathTotal | 1 |
| HeatingType | Forced Air |
| StoriesTotal | 2 |
| SizeInterior | 1429.46 Sqft |
| TotalFinishedArea | 1429.46 Sqft |
| Type | Duplex |
Parking
| Detached Garage | 2 |
Land
| Acreage | No |
| FenceType | Fence |
| LandAmenities | Playground, Schools, Shopping |
| SizeDepth | 32.77 M |
| SizeFrontage | 14.15 M |
| SizeIrregular | 384.00 |
| SizeTotal | 384 M2|4,051 - 7,250 Sqft |
| SizeTotalText | 384 M2|4,051 - 7,250 Sqft |
| ZoningDescription | R-2m |
Rooms
| Level | Type | Length | Width | Dimensions |
|---|---|---|---|---|
| Second Level | Primary Bedroom | 3.91 M x 3.33 M | ||
| Second Level | 3pc Bathroom | 1.73 M x 2.69 M | ||
| Second Level | Laundry Room | 2.08 M x 1.58 M | ||
| Second Level | Bedroom | 2.90 M x 3.35 M | ||
| Second Level | Bedroom | 2.69 M x 3.00 M | ||
| Second Level | 4pc Bathroom | 4.83 Ft x 7.50 Ft | ||
| Basement | Recreational, Games Room | 3.71 M x 4.27 M | ||
| Basement | Kitchen | 1.75 M x 2.49 M | ||
| Basement | Furnace | 2.44 M x 2.21 M | ||
| Basement | 3pc Bathroom | 1.50 M x 3.28 M | ||
| Basement | Bedroom | 4.67 M x 2.74 M | ||
| Main Level | Living Room | 4.29 M x 4.45 M | ||
| Main Level | Dining Room | 4.12 M x 4.65 M | ||
| Main Level | Kitchen | 3.28 M x 3.53 M | ||
| Main Level | 2pc Bathroom | 1.65 M x 1.50 M |
https://www.realtor.ca/real-estate/27789094/9019-52-street-ne-calgary-saddle-ridge
Interested?
Contact us for more information
Sid Bansal
Associate
700 - 1816 Crowchild Trail Nw
Calgary, Alberta T2M 3Y7


































