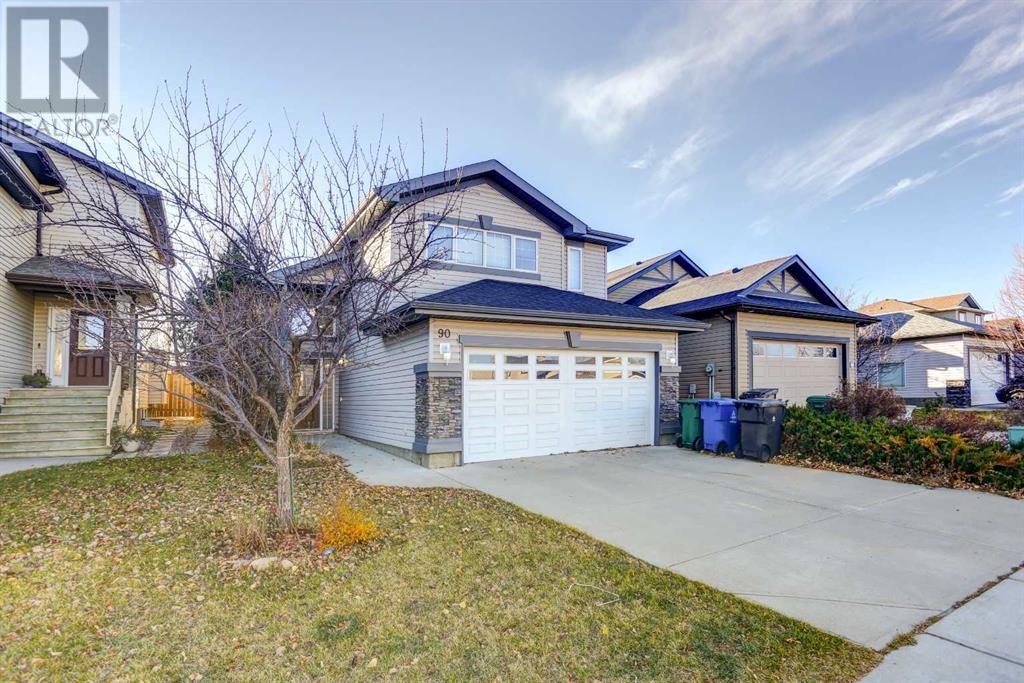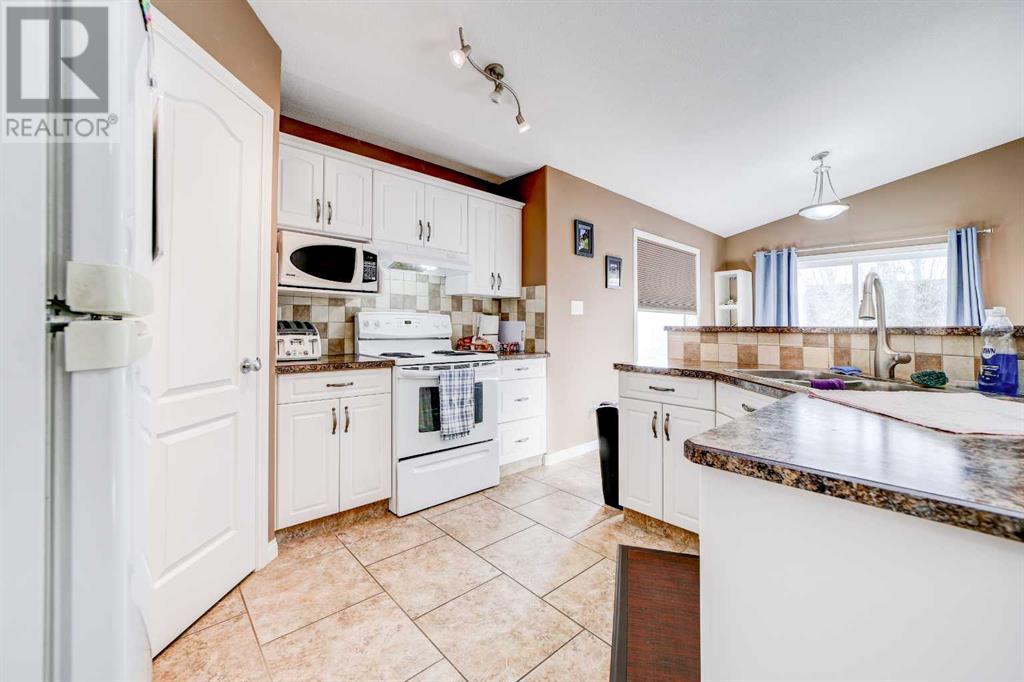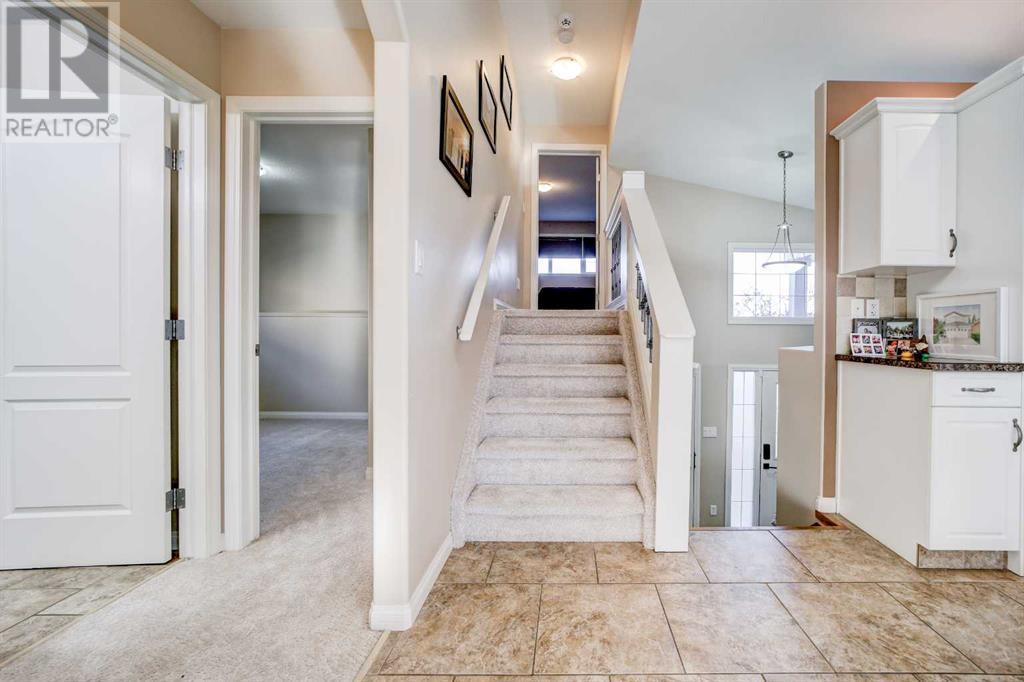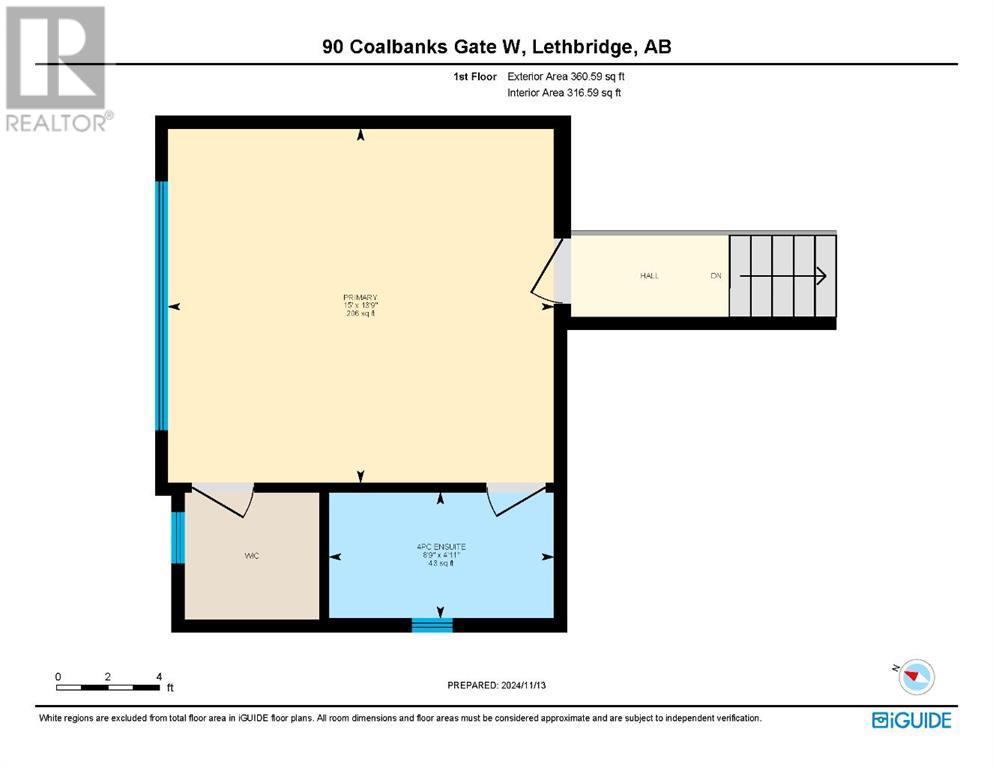90 Coalbanks Gate W Lethbridge, Alberta T1J 2G9
$449,000
Welcome to this Copperwood residence, perfectly designed for family living. This spacious 1,362 sq ft home has a bright, open-concept main level, decorated by big beautiful windows that flood each room with natural light. The master suite offers a private retreat, complete with a full ensuite and a walk-in closet, separate from the main living areas. Two additional bedrooms on the main level share a full bathroom, ideal for family or guests. Perfect for gatherings, the main floor flows seamlessly from the cozy living room to a dining area overlooking the back porch — an ideal setup for entertaining indoors or out. The finished lower level adds two generously-sized bedrooms, a large full bathroom, and an area for a second living room, or playroom. Thoughtfully maintained and meticulously clean, this home radiates warmth, comfort, and style. Outside, enjoy a fully enclosed backyard that connects to an alley for added privacy and the convenience plus the luxury of a double attached garage. Nestled near parks, schools, and local amenities, this Copperwood gem is more than a home — it's a lifestyle waiting for you. Don't miss your chance; schedule a tour with your favourite REALTOR® today! (id:57312)
Property Details
| MLS® Number | A2179053 |
| Property Type | Single Family |
| Neigbourhood | Copperwood |
| Community Name | Copperwood |
| AmenitiesNearBy | Park, Playground, Schools, Shopping |
| ParkingSpaceTotal | 4 |
| Plan | 0613397 |
| Structure | Deck |
Building
| BathroomTotal | 3 |
| BedroomsAboveGround | 3 |
| BedroomsBelowGround | 2 |
| BedroomsTotal | 5 |
| Appliances | Washer, Refrigerator, Dishwasher, Stove, Dryer, Window Coverings, Garage Door Opener |
| BasementDevelopment | Finished |
| BasementType | Full (finished) |
| ConstructedDate | 2006 |
| ConstructionStyleAttachment | Detached |
| CoolingType | Central Air Conditioning |
| ExteriorFinish | Stone, Vinyl Siding |
| FireplacePresent | Yes |
| FireplaceTotal | 1 |
| FlooringType | Carpeted, Tile, Vinyl Plank |
| FoundationType | Poured Concrete |
| HeatingType | Forced Air |
| StoriesTotal | 1 |
| SizeInterior | 1367 Sqft |
| TotalFinishedArea | 1367 Sqft |
| Type | House |
Parking
| Attached Garage | 2 |
| Parking Pad |
Land
| Acreage | No |
| FenceType | Fence |
| LandAmenities | Park, Playground, Schools, Shopping |
| LandscapeFeatures | Landscaped, Lawn |
| SizeDepth | 35.05 M |
| SizeFrontage | 10.97 M |
| SizeIrregular | 4143.00 |
| SizeTotal | 4143 Sqft|4,051 - 7,250 Sqft |
| SizeTotalText | 4143 Sqft|4,051 - 7,250 Sqft |
| ZoningDescription | R-sl |
Rooms
| Level | Type | Length | Width | Dimensions |
|---|---|---|---|---|
| Second Level | 4pc Bathroom | .00 Ft x .00 Ft | ||
| Second Level | Primary Bedroom | 13.75 Ft x 15.00 Ft | ||
| Lower Level | 3pc Bathroom | .00 Ft x .00 Ft | ||
| Lower Level | Bedroom | 10.50 Ft x 9.92 Ft | ||
| Lower Level | Bedroom | 13.58 Ft x 10.83 Ft | ||
| Lower Level | Recreational, Games Room | 12.58 Ft x 25.50 Ft | ||
| Lower Level | Furnace | 10.67 Ft x 8.83 Ft | ||
| Main Level | 4pc Bathroom | .00 Ft x .00 Ft | ||
| Main Level | Bedroom | 11.33 Ft x 8.92 Ft | ||
| Main Level | Bedroom | 11.33 Ft x 9.25 Ft | ||
| Main Level | Dining Room | 14.83 Ft x 12.58 Ft | ||
| Main Level | Kitchen | 15.25 Ft x 10.58 Ft | ||
| Main Level | Living Room | 15.00 Ft x 12.75 Ft |
https://www.realtor.ca/real-estate/27656329/90-coalbanks-gate-w-lethbridge-copperwood
Interested?
Contact us for more information
Felina Elizabeth Squires
Associate
1215 - 2nd Avenue South
Lethbridge, Alberta T1J 0E4
Scott Lowater
Associate
1215 - 2nd Avenue South
Lethbridge, Alberta T1J 0E4










































