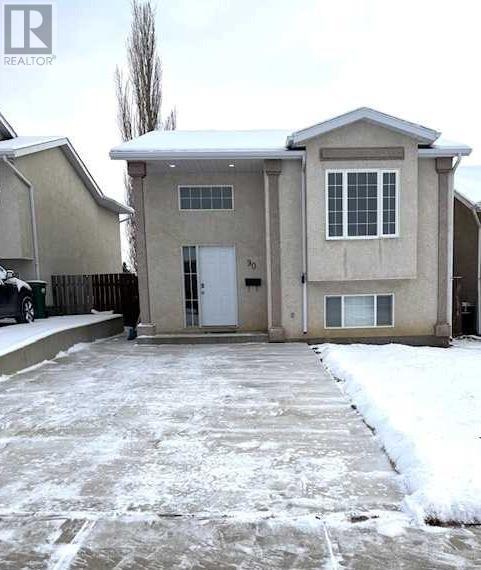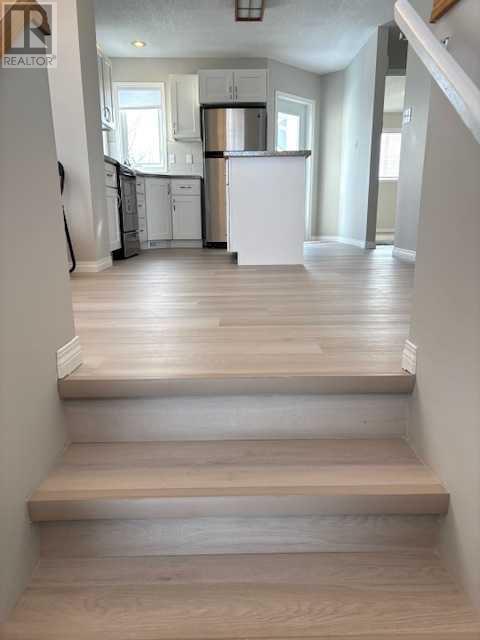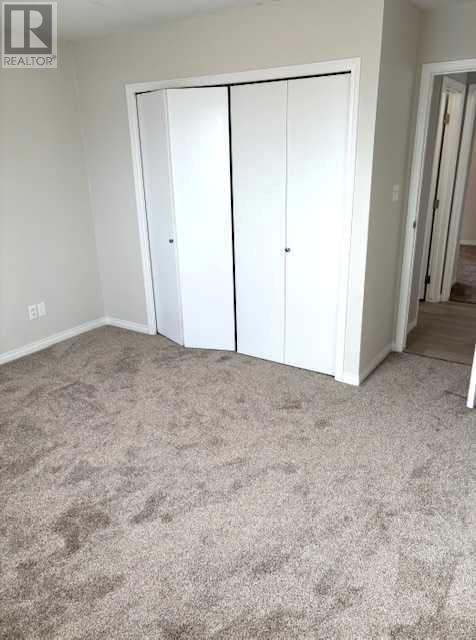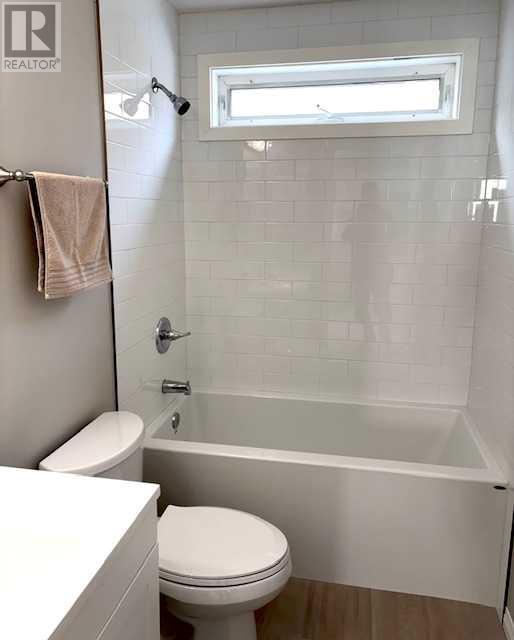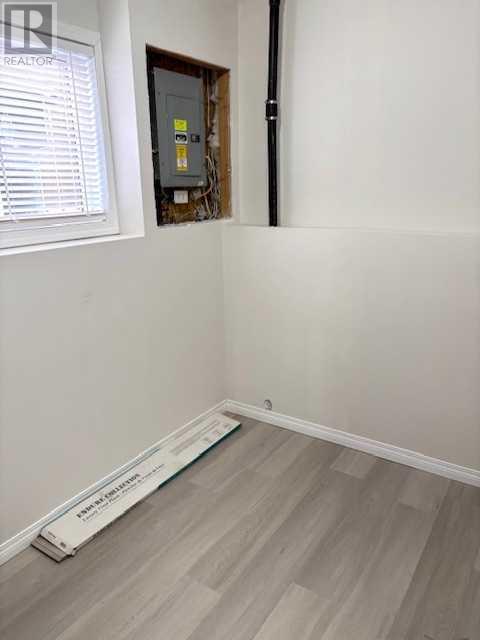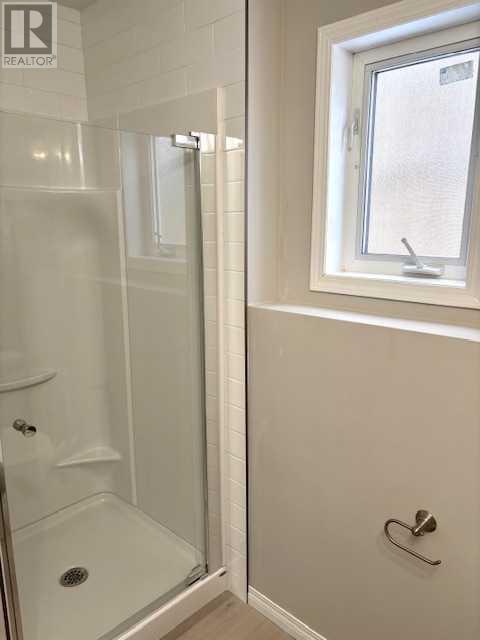90 Chilcotin Road W Lethbridge, Alberta T1K 7G8
$367,500
What a wonderful place to start. This adorable & practical home is located in a vibrant young neighborhood close to parks, schools, ball fields, and bike paths. Truly ideal for children K-12. Boasting 4 bedrooms, 2 bathrooms and with it being a bi-level floor plan .... the lower level windows flow in plenty of natural light! Secured yard, deck, lots of front parking, rear lane and best of all ... it's completely renovated for a fresh start. Come see for yourself. Call your favorite REALTOR for a viewing. (id:57312)
Property Details
| MLS® Number | A2185491 |
| Property Type | Single Family |
| Neigbourhood | Indian Battle Heights |
| Community Name | Indian Battle Heights |
| AmenitiesNearBy | Playground, Schools |
| Features | Back Lane, Pvc Window |
| ParkingSpaceTotal | 2 |
| Plan | 9612594 |
| Structure | Deck |
Building
| BathroomTotal | 2 |
| BedroomsAboveGround | 2 |
| BedroomsBelowGround | 2 |
| BedroomsTotal | 4 |
| Appliances | Refrigerator, Dishwasher, Stove, Microwave Range Hood Combo, Washer & Dryer |
| ArchitecturalStyle | Bi-level |
| BasementDevelopment | Finished |
| BasementType | Full (finished) |
| ConstructedDate | 1997 |
| ConstructionStyleAttachment | Detached |
| CoolingType | None |
| ExteriorFinish | Stucco |
| FireProtection | Smoke Detectors |
| FlooringType | Carpeted, Vinyl |
| FoundationType | Poured Concrete |
| HeatingFuel | Natural Gas |
| HeatingType | Forced Air |
| SizeInterior | 945 Sqft |
| TotalFinishedArea | 945 Sqft |
| Type | House |
Parking
| Concrete | |
| Other | |
| Parking Pad |
Land
| Acreage | No |
| FenceType | Fence |
| LandAmenities | Playground, Schools |
| LandscapeFeatures | Lawn |
| SizeDepth | 30.78 M |
| SizeFrontage | 10.06 M |
| SizeIrregular | 945.00 |
| SizeTotal | 945 Sqft|0-4,050 Sqft |
| SizeTotalText | 945 Sqft|0-4,050 Sqft |
| ZoningDescription | R-l |
Rooms
| Level | Type | Length | Width | Dimensions |
|---|---|---|---|---|
| Lower Level | Family Room | 12.83 Ft x 12.67 Ft | ||
| Lower Level | 3pc Bathroom | 4.83 Ft x 8.25 Ft | ||
| Lower Level | Bedroom | 11.75 Ft x 9.75 Ft | ||
| Lower Level | Bedroom | 11.75 Ft x 12.33 Ft | ||
| Lower Level | Laundry Room | 5.58 Ft x 8.58 Ft | ||
| Main Level | Living Room | 12.83 Ft x 13.42 Ft | ||
| Main Level | Kitchen | 10.83 Ft x 10.17 Ft | ||
| Main Level | Other | 10.92 Ft x 9.33 Ft | ||
| Main Level | 4pc Bathroom | 4.92 Ft x 8.08 Ft | ||
| Main Level | Primary Bedroom | 11.25 Ft x 12.92 Ft | ||
| Main Level | Bedroom | 11.00 Ft x 11.08 Ft |
https://www.realtor.ca/real-estate/27769350/90-chilcotin-road-w-lethbridge-indian-battle-heights
Interested?
Contact us for more information
Brad Cook
Associate Broker
1010 - 3 Ave. S.
Lethbridge, Alberta T1J 0J4
Delores Wiest-Cook
Associate
1010 - 3 Ave. S.
Lethbridge, Alberta T1J 0J4
