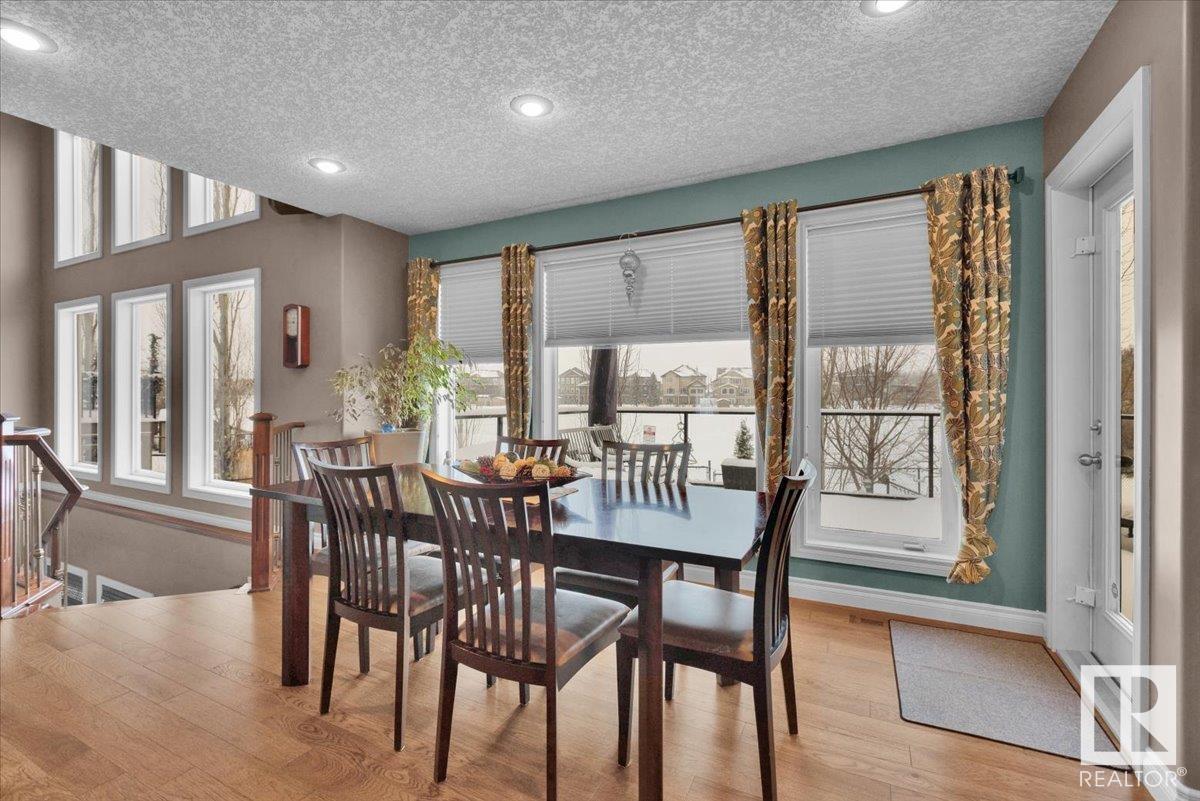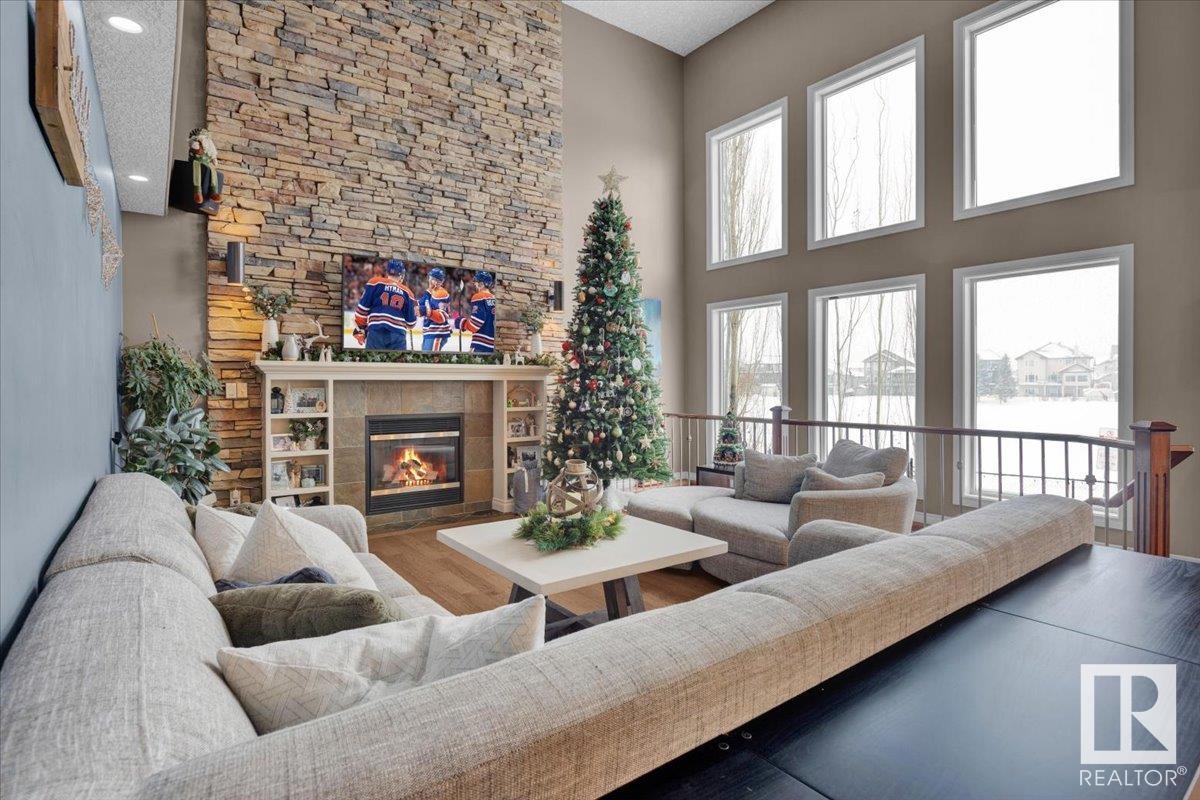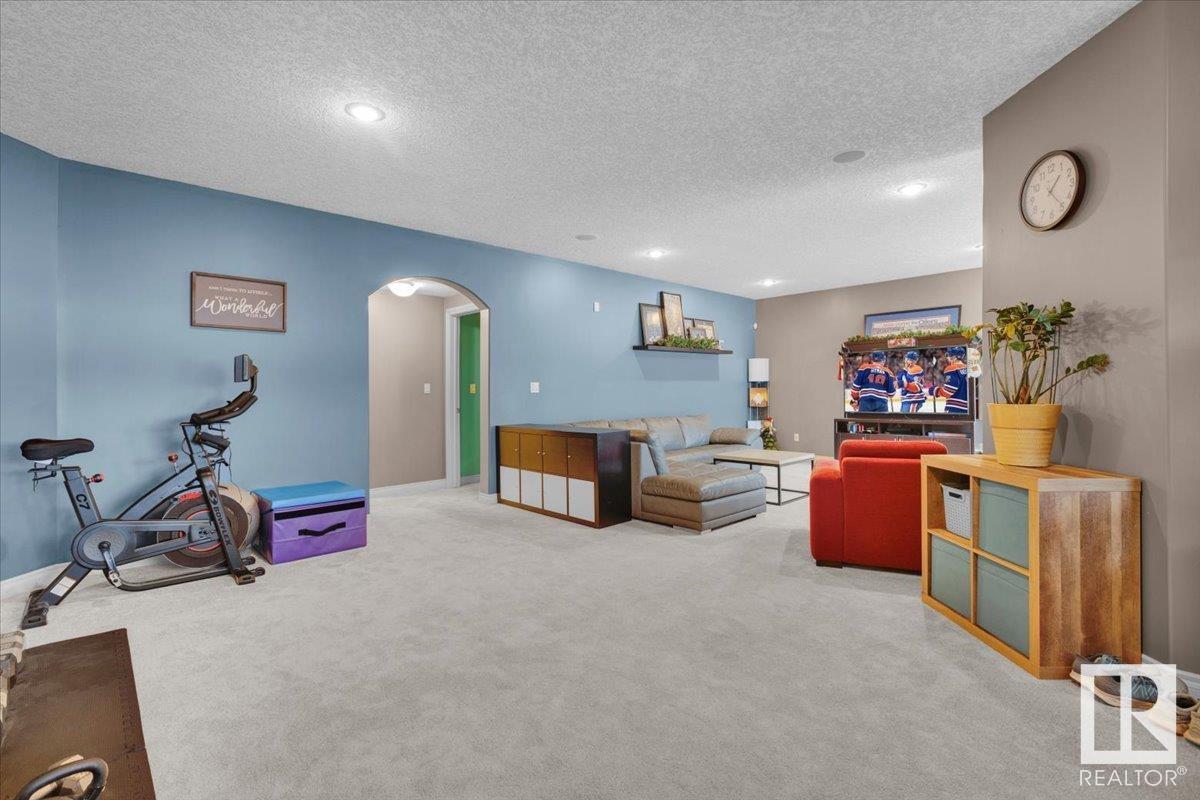9 Huntington Dr Spruce Grove, Alberta T7X 4K7
$830,000
Stunning and IMMACULATE 2 storey walkout, with 5 bedrooms plus den, and oversized 32 wide x 24 deep triple heated garage with circular driveway, in Harvest Ridge! Backing onto reserve with a NATURAL POND makes for a scenic location year long. Open concept main floor layout with north wall of windows, highlighting the 2 storey stone fireplace in the living room and new hardwood flooring in 2020. Antique white coloured maple cabinetry in the kitchen, with a central island, corner pantry and upgraded stainless appliances, makes this space the heart of the home. Large primary suite overlooking the pond includes walk in closet, vanity and 4 piece bath with corner tub. Bonus room over the garage is spacious. Walkout basement features infloor heating, 2 more bedrooms, 4 piece bath and a family room, leading out to the upgraded sunken patio space. Exterior has had a complete facelift in 2020! Shingles, siding, granite stone, fascia, eves, and walkout patio area. This is a must see home! (id:57312)
Property Details
| MLS® Number | E4416466 |
| Property Type | Single Family |
| Neigbourhood | Harvest Ridge |
| AmenitiesNearBy | Golf Course, Playground, Public Transit, Schools, Shopping |
| CommunityFeatures | Lake Privileges |
| Features | No Back Lane, Closet Organizers, Environmental Reserve |
| Structure | Deck, Porch |
| WaterFrontType | Waterfront On Lake |
Building
| BathroomTotal | 4 |
| BedroomsTotal | 5 |
| Appliances | Dishwasher, Dryer, Fan, Garburator, Hood Fan, Microwave, Refrigerator, Storage Shed, Stove, Central Vacuum, Washer, Window Coverings |
| BasementDevelopment | Finished |
| BasementFeatures | Walk Out |
| BasementType | Full (finished) |
| ConstructedDate | 2004 |
| ConstructionStyleAttachment | Detached |
| FireplaceFuel | Gas |
| FireplacePresent | Yes |
| FireplaceType | Unknown |
| HalfBathTotal | 1 |
| HeatingType | Forced Air, In Floor Heating |
| StoriesTotal | 2 |
| SizeInterior | 2638.3421 Sqft |
| Type | House |
Parking
| Attached Garage |
Land
| Acreage | No |
| FenceType | Fence |
| LandAmenities | Golf Course, Playground, Public Transit, Schools, Shopping |
| SizeIrregular | 634.06 |
| SizeTotal | 634.06 M2 |
| SizeTotalText | 634.06 M2 |
Rooms
| Level | Type | Length | Width | Dimensions |
|---|---|---|---|---|
| Basement | Family Room | 5.99 m | 9.19 m | 5.99 m x 9.19 m |
| Basement | Bedroom 4 | 2.95 m | 4.85 m | 2.95 m x 4.85 m |
| Basement | Bedroom 5 | 4.3 m | 3.02 m | 4.3 m x 3.02 m |
| Main Level | Living Room | 4.2 m | 5.23 m | 4.2 m x 5.23 m |
| Main Level | Dining Room | 6.07 m | 4.72 m | 6.07 m x 4.72 m |
| Main Level | Kitchen | 5.39 m | 4.21 m | 5.39 m x 4.21 m |
| Main Level | Den | 3.16 m | 3.53 m | 3.16 m x 3.53 m |
| Main Level | Laundry Room | 2.12 m | 5.23 m | 2.12 m x 5.23 m |
| Upper Level | Primary Bedroom | 5.3 m | 4.06 m | 5.3 m x 4.06 m |
| Upper Level | Bedroom 2 | 3.77 m | 3.5 m | 3.77 m x 3.5 m |
| Upper Level | Bedroom 3 | 3.21 m | 3.2 m | 3.21 m x 3.2 m |
| Upper Level | Bonus Room | 5.36 m | 6.1 m | 5.36 m x 6.1 m |
https://www.realtor.ca/real-estate/27750427/9-huntington-dr-spruce-grove-harvest-ridge
Interested?
Contact us for more information
Heather-Anne S. Scott
Associate
4-16 Nelson Dr.
Spruce Grove, Alberta T7X 3X3




























































