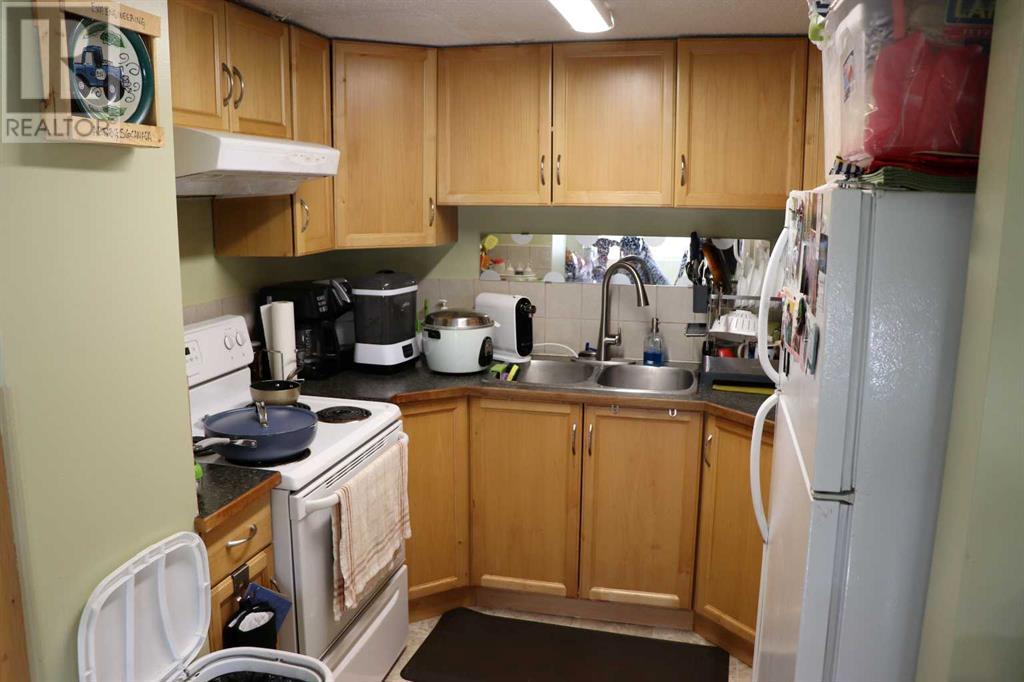9, 5231 6 Avenue Edson, Alberta T7E 1L1
$175,000Maintenance, Caretaker, Common Area Maintenance, Insurance, Ground Maintenance, Parking, Property Management, Reserve Fund Contributions, Waste Removal
$378.87 Monthly
Maintenance, Caretaker, Common Area Maintenance, Insurance, Ground Maintenance, Parking, Property Management, Reserve Fund Contributions, Waste Removal
$378.87 MonthlyGreat Starter or investment property. Nicely updated townhouse in Heatherwood Village. This unit features 3 bedrooms and 1.5 Bathrooms. Kitchen has an abundance of beautiful cabinets for ample food storage. Kitchen is open to the dining room. The living room is very spacious. Main level has a convenient 2pc bathroom. Upstairs you will find 3 bedrooms and a 4pc bathroom. There is a full basement partially finished with a storage /utility laundry room and a potential rec room/family room space. There is additional wiring done in basement. Some sound proofing on walls have been done. Hot water tank and furnace newer. Great central location to schools, and amenities. (id:57312)
Property Details
| MLS® Number | A2185196 |
| Property Type | Single Family |
| CommunityFeatures | Pets Allowed With Restrictions |
| Features | Back Lane |
| ParkingSpaceTotal | 1 |
| Plan | 7821630 |
| Structure | None |
Building
| BathroomTotal | 2 |
| BedroomsAboveGround | 3 |
| BedroomsTotal | 3 |
| Amperage | 100 Amp Service |
| Appliances | Washer, Refrigerator, Dishwasher, Dryer |
| BasementDevelopment | Partially Finished |
| BasementType | Full (partially Finished) |
| ConstructedDate | 1977 |
| ConstructionMaterial | Wood Frame |
| ConstructionStyleAttachment | Attached |
| CoolingType | None |
| ExteriorFinish | Vinyl Siding |
| FlooringType | Carpeted, Concrete, Laminate, Linoleum |
| FoundationType | Poured Concrete |
| HalfBathTotal | 1 |
| HeatingFuel | Natural Gas |
| HeatingType | Forced Air |
| StoriesTotal | 2 |
| SizeInterior | 1099.77 Sqft |
| TotalFinishedArea | 1099.77 Sqft |
| Type | Row / Townhouse |
| UtilityPower | 100 Amp Service |
| UtilityWater | Municipal Water |
Parking
| None |
Land
| Acreage | No |
| FenceType | Not Fenced |
| LandscapeFeatures | Landscaped, Lawn |
| Sewer | Municipal Sewage System |
| SizeTotalText | Unknown |
| ZoningDescription | R-3 |
Rooms
| Level | Type | Length | Width | Dimensions |
|---|---|---|---|---|
| Second Level | 4pc Bathroom | 7.50 Ft x 6.42 Ft | ||
| Second Level | Bedroom | 11.92 Ft x 8.08 Ft | ||
| Second Level | Bedroom | 9.17 Ft x 15.17 Ft | ||
| Second Level | Bedroom | 11.92 Ft x 8.08 Ft | ||
| Basement | Laundry Room | 8.00 Ft x 8.08 Ft | ||
| Main Level | 2pc Bathroom | 3.00 Ft x 7.42 Ft | ||
| Main Level | Living Room | 12.42 Ft x 15.42 Ft | ||
| Main Level | Other | 18.17 Ft x 8.75 Ft |
Utilities
| Electricity | Connected |
| Natural Gas | Connected |
| Sewer | Connected |
| Water | Connected |
https://www.realtor.ca/real-estate/27792772/9-5231-6-avenue-edson
Interested?
Contact us for more information
Colleen Miller
Associate
5040 3 Avenue; P.o. Box 7283
Edson, Alberta T7E 1V5
















