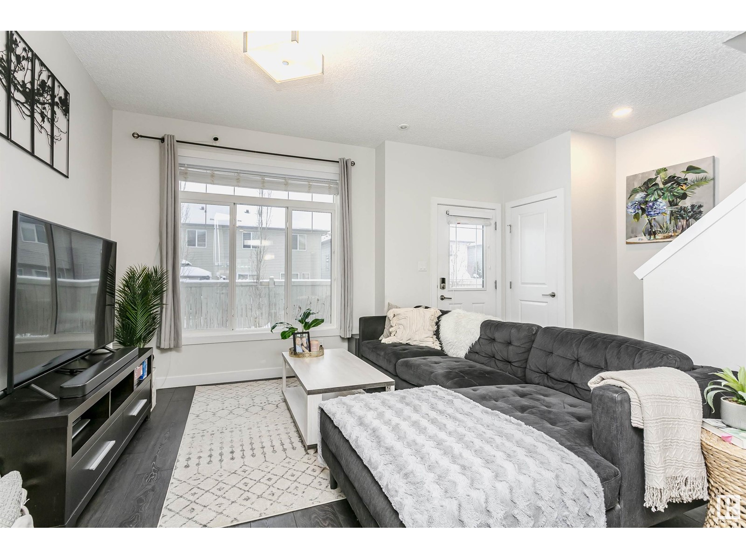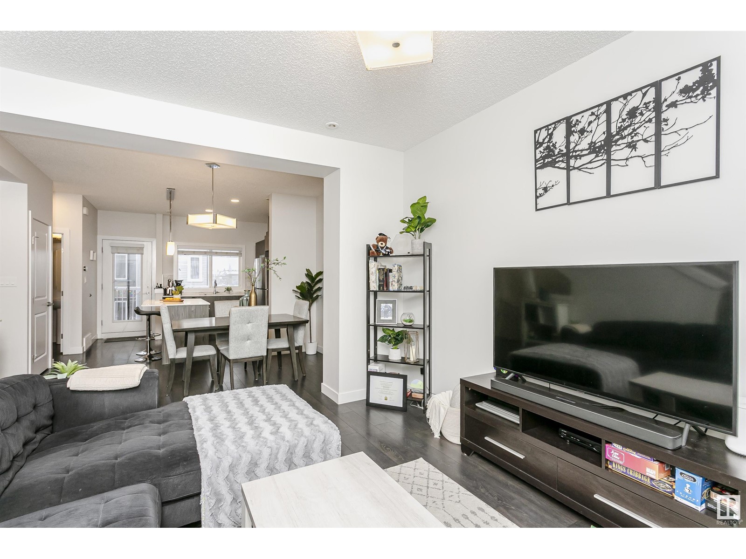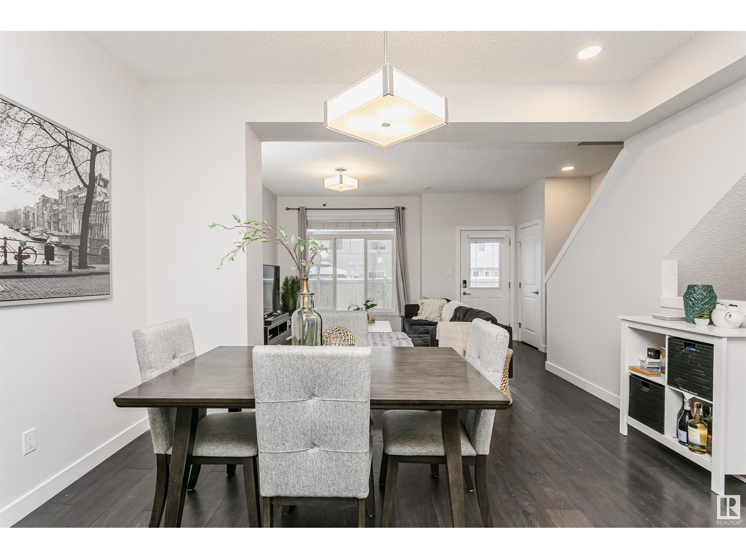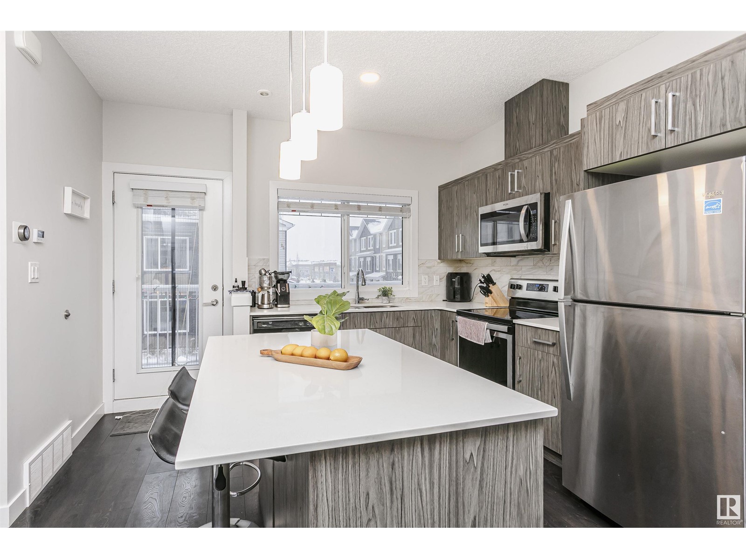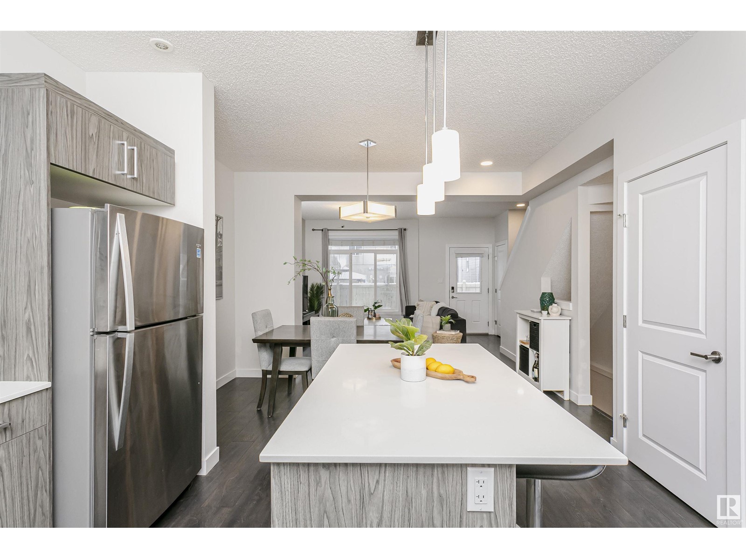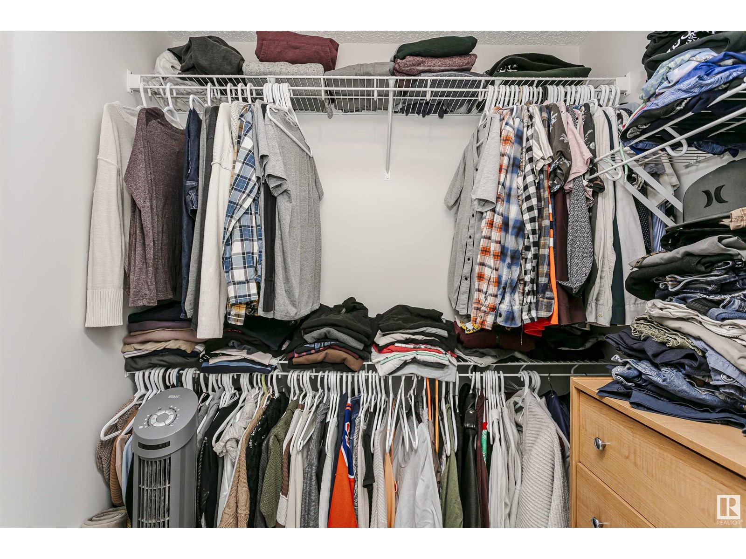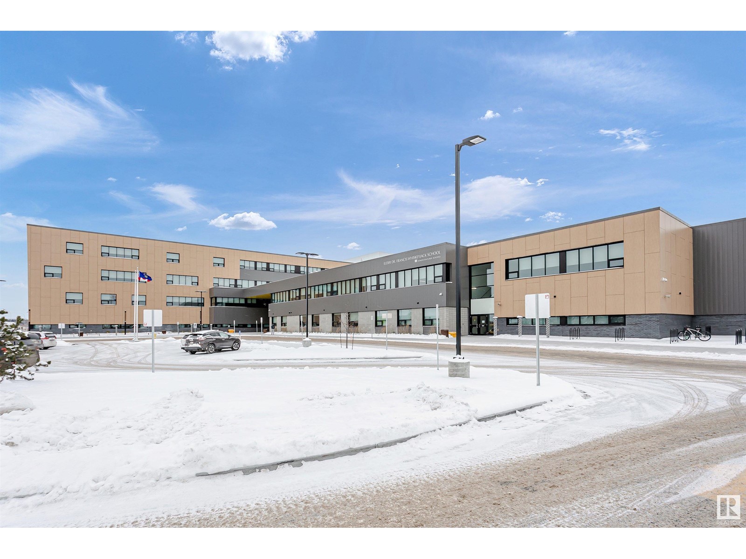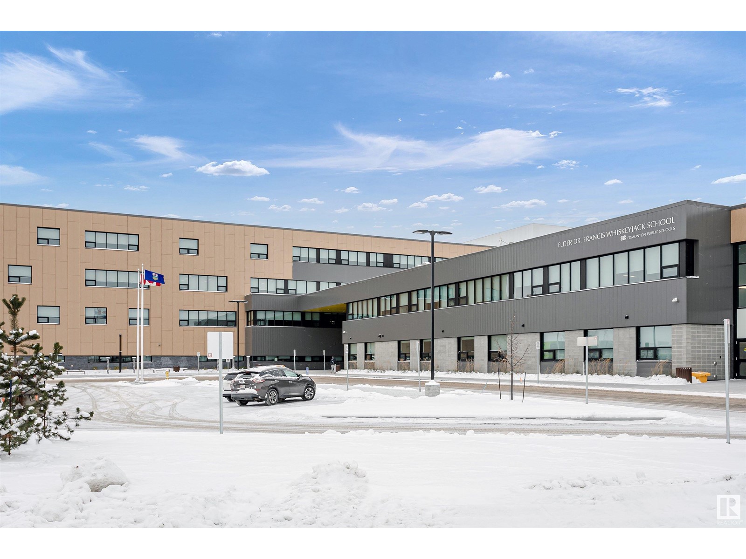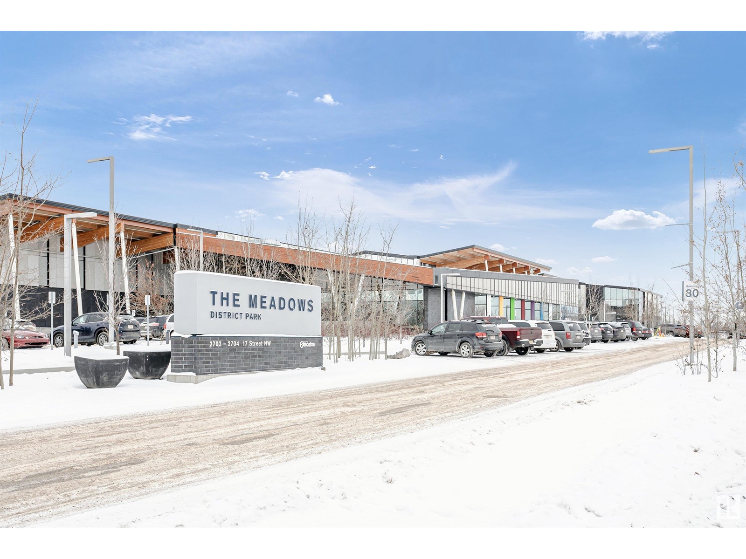#9 2215 24 St Nw Edmonton, Alberta T6T 1A6
$339,900Maintenance, Exterior Maintenance, Insurance, Property Management, Other, See Remarks
$234.19 Monthly
Maintenance, Exterior Maintenance, Insurance, Property Management, Other, See Remarks
$234.19 MonthlyStep into this stylish townhouse, perfectly situated in the heart of Laurel Landing! The fenced front yard and charming porch welcome you to an open-concept main floor featuring wide plank flooring, large windows, and a seamless layout. The kitchen boasts stainless steel appliances, a breakfast bar, and access to your private balcony. A convenient 2-piece bathroom and laundry complete this level. Upstairs, the primary suite offers a walk-in closet and a 3-piece ensuite, accompanied by two additional bedrooms and a 4-piece bathroom. The lower level houses a spacious utility room and an attached double garage for effortless convenience. Ideally located across from Market at The Meadows shopping centre, Silver Berry Park, and the Meadows Community Recreation Centre, with multiple schools nearby and quick access to the Henday! (id:57312)
Property Details
| MLS® Number | E4416816 |
| Property Type | Single Family |
| Neigbourhood | Laurel |
| AmenitiesNearBy | Public Transit, Schools, Shopping |
| Features | Park/reserve |
| ParkingSpaceTotal | 2 |
Building
| BathroomTotal | 3 |
| BedroomsTotal | 3 |
| Appliances | Dishwasher, Dryer, Microwave Range Hood Combo, Refrigerator, Stove, Washer, Window Coverings |
| BasementDevelopment | Finished |
| BasementType | Partial (finished) |
| ConstructedDate | 2019 |
| ConstructionStyleAttachment | Attached |
| FireProtection | Smoke Detectors |
| HalfBathTotal | 1 |
| HeatingType | Forced Air |
| StoriesTotal | 2 |
| SizeInterior | 1227.9469 Sqft |
| Type | Row / Townhouse |
Parking
| Attached Garage |
Land
| Acreage | No |
| LandAmenities | Public Transit, Schools, Shopping |
| SizeIrregular | 178.71 |
| SizeTotal | 178.71 M2 |
| SizeTotalText | 178.71 M2 |
Rooms
| Level | Type | Length | Width | Dimensions |
|---|---|---|---|---|
| Basement | Utility Room | 9'1 x 12'1 | ||
| Main Level | Living Room | 17'4 x 12'2 | ||
| Main Level | Dining Room | 13'11 x 7'11 | ||
| Main Level | Kitchen | 15'8 x 11'11 | ||
| Upper Level | Primary Bedroom | 11'11 x 15'3 | ||
| Upper Level | Bedroom 2 | 8'3 x 11'0 | ||
| Upper Level | Bedroom 3 | 8'7 x 11'0 |
https://www.realtor.ca/real-estate/27760207/9-2215-24-st-nw-edmonton-laurel
Interested?
Contact us for more information
Jessie L. Mccracken
Manager
3400-10180 101 St Nw
Edmonton, Alberta T5J 3S4










