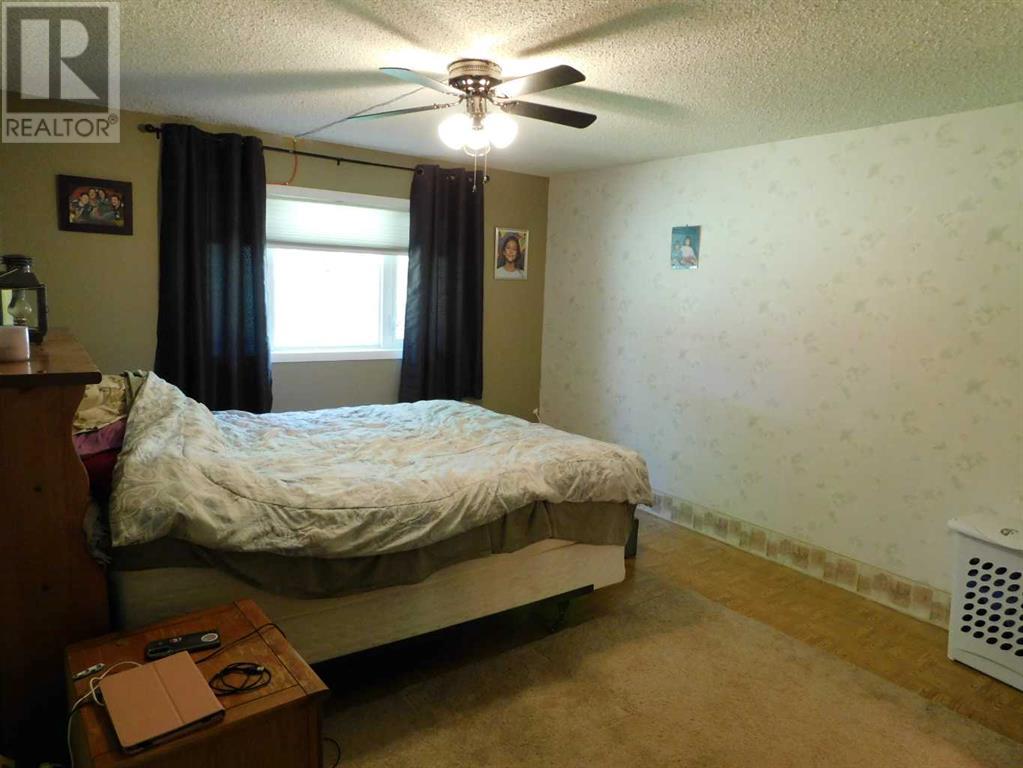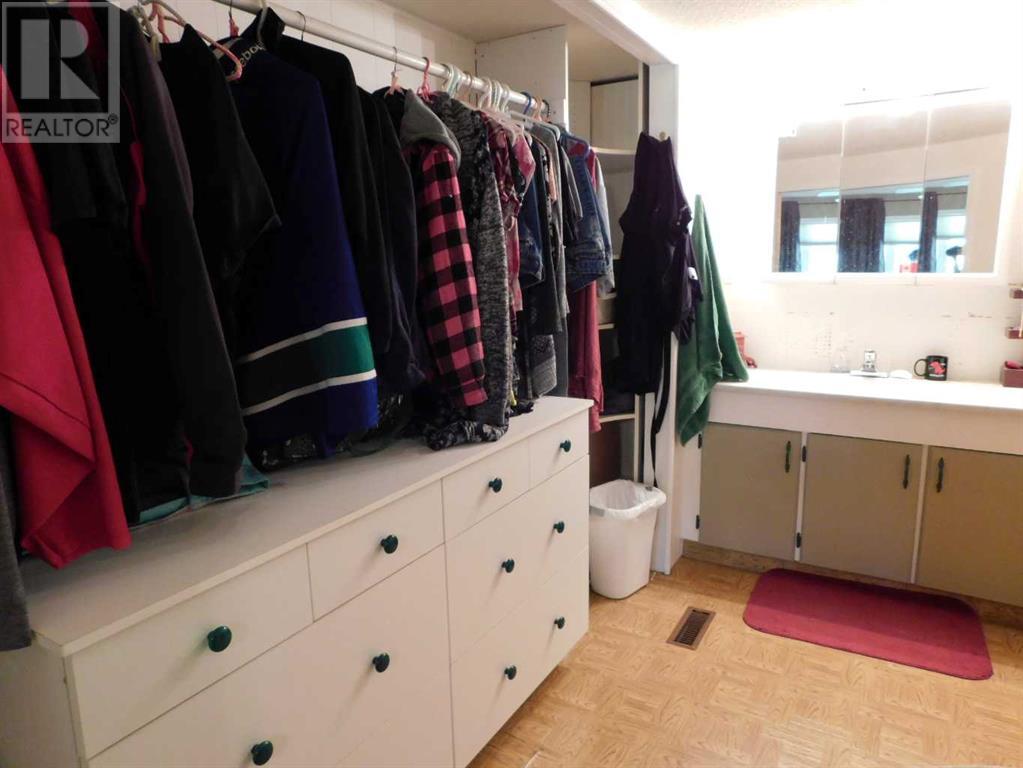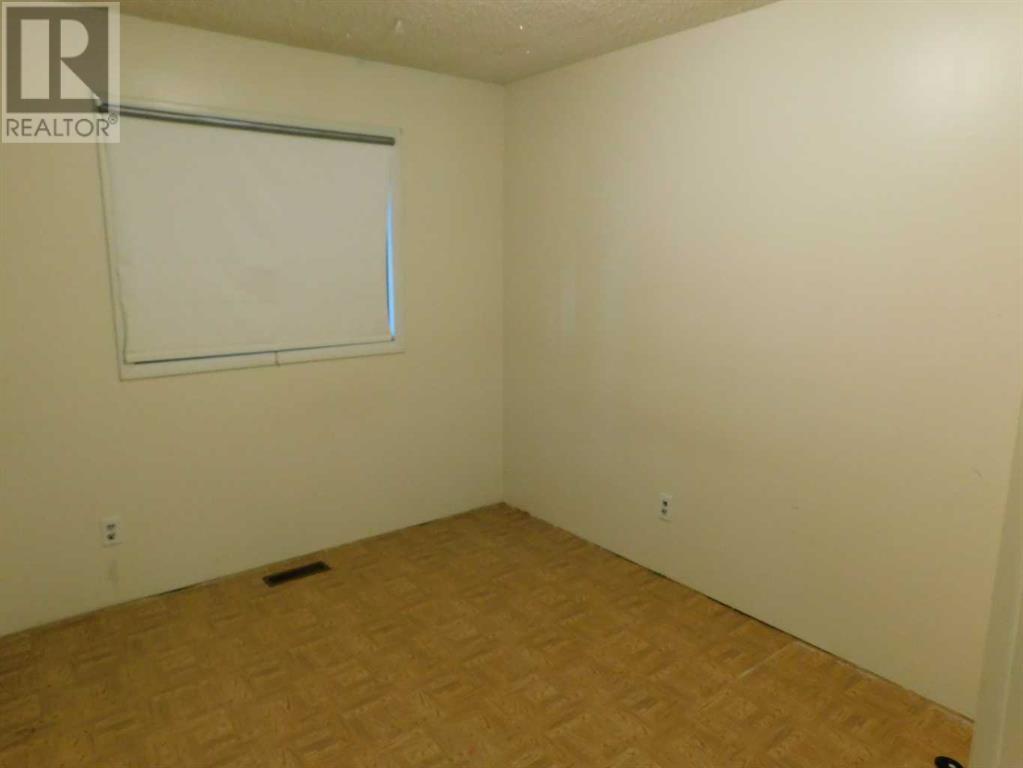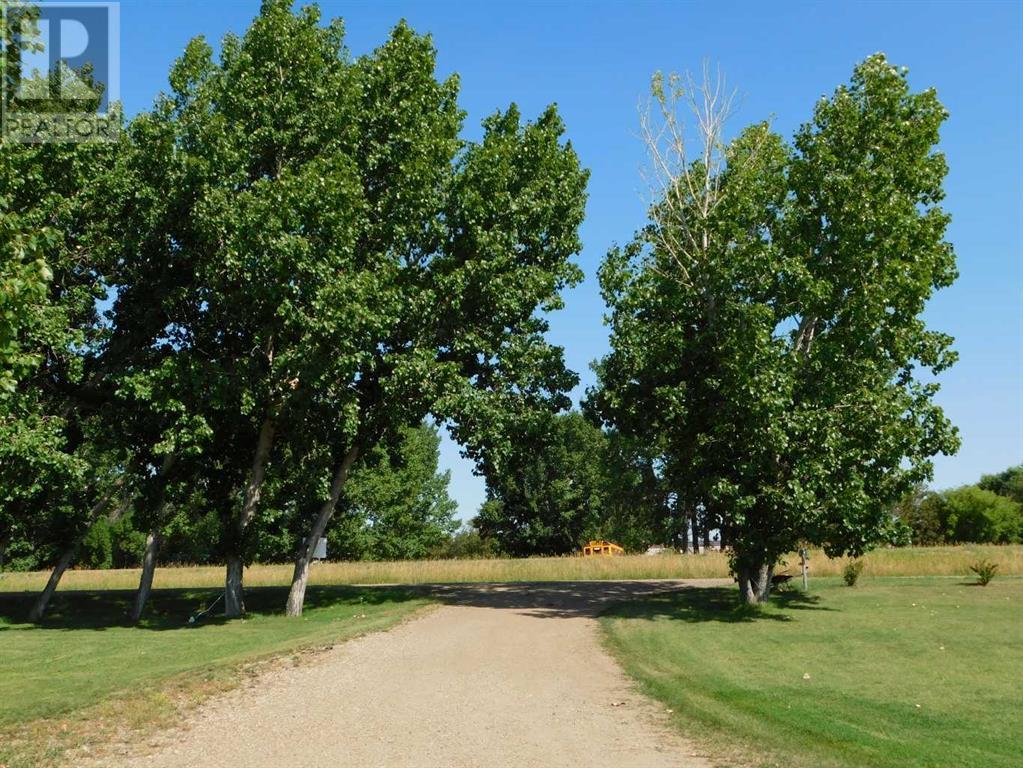9 151025 Hwy 542 County Of, Alberta T1R 1C7
$435,000
COUNTRY ROADS TAKE ME HOME!!! For the ease of country living, with the convenience of the city life….you’ve got the BEST OF BOTH WORLDS! Pleasantly located only minutes from Brooks, AB, on over ‘2 ACRES’ of treed land. This well-manicured acreage provides plenty of room to roam & space for a couple of horses too! Have you been wanting a place to work on those personal projects and/or cars? Well…..look no further! You are going to LOVE this heated and insulated oversized garage, workshop, with loads storage. And, if that’s not enough, it comes with a ‘53 Foot C-Can’ for even more storage. Now, let’s talk about the HOME! A lovely open concept kitchen, dining & living area, make it a great design for entertaining or just hanging out with family. Many, many days & nights will be spent, under the full length covered deck, protecting you from the elements, and enjoying the incredible prairie view! The attached, oversized carport provides the perfect parking spot for your RV, BOAT, Multiple Vehicles, etc. This property is a MUST SEE! (See DETAILED INFORMATION' Sheet) (id:57312)
Property Details
| MLS® Number | A2160379 |
| Property Type | Single Family |
| Neigbourhood | Rural Newell |
| Features | See Remarks |
| Plan | 8211419 |
| Structure | See Remarks |
Building
| BathroomTotal | 2 |
| BedroomsAboveGround | 3 |
| BedroomsTotal | 3 |
| Appliances | See Remarks |
| ArchitecturalStyle | Mobile Home |
| BasementType | None |
| ConstructedDate | 1979 |
| ConstructionMaterial | Wood Frame, Steel Frame |
| ConstructionStyleAttachment | Detached |
| CoolingType | Window Air Conditioner, Wall Unit |
| FlooringType | Laminate, Linoleum, Other |
| FoundationType | See Remarks |
| HeatingType | Other |
| StoriesTotal | 1 |
| SizeInterior | 1440 Sqft |
| TotalFinishedArea | 1440 Sqft |
| Type | Manufactured Home |
| UtilityWater | Municipal Water |
Parking
| Carport | |
| Detached Garage | 2 |
| RV |
Land
| Acreage | Yes |
| FenceType | Partially Fenced |
| LandscapeFeatures | Landscaped |
| Sewer | Septic Tank |
| SizeIrregular | 2.52 |
| SizeTotal | 2.52 Ac|2 - 4.99 Acres |
| SizeTotalText | 2.52 Ac|2 - 4.99 Acres |
| ZoningDescription | Rural Business (rb) |
Rooms
| Level | Type | Length | Width | Dimensions |
|---|---|---|---|---|
| Main Level | Kitchen | 11.42 Ft x 22.25 Ft | ||
| Main Level | Dining Room | 11.75 Ft x 10.42 Ft | ||
| Main Level | Living Room | 12.75 Ft x 26.42 Ft | ||
| Main Level | Primary Bedroom | 14.67 Ft x 11.17 Ft | ||
| Main Level | 3pc Bathroom | 10.92 Ft x 11.17 Ft | ||
| Main Level | Bedroom | 11.58 Ft x 8.00 Ft | ||
| Main Level | Bedroom | 11.17 Ft x 7.92 Ft | ||
| Main Level | 4pc Bathroom | 7.75 Ft x 7.75 Ft | ||
| Main Level | Laundry Room | 10.08 Ft x 8.50 Ft | ||
| Main Level | Storage | 2.83 Ft x 10.50 Ft |
https://www.realtor.ca/real-estate/27333352/9-151025-hwy-542-rural-newell-county-of
Interested?
Contact us for more information
Tammy Pastachak
Associate
212 3 Avenue West
Brooks, Alberta T1R 1B2
Jesse Vanslyke
Associate
212 3 Avenue West
Brooks, Alberta T1R 1B2



















































