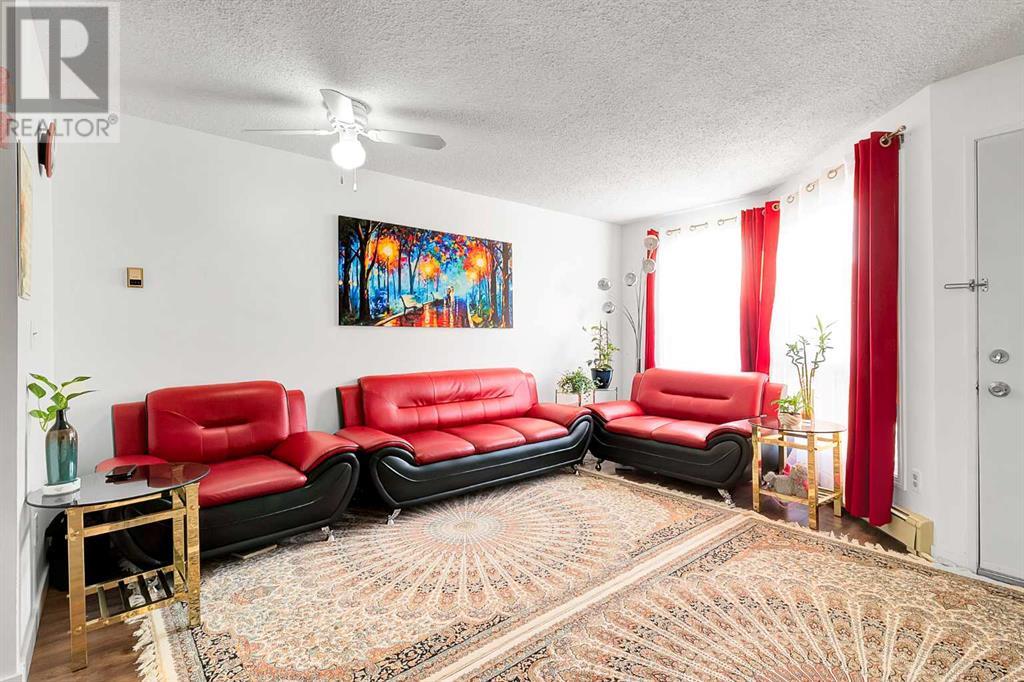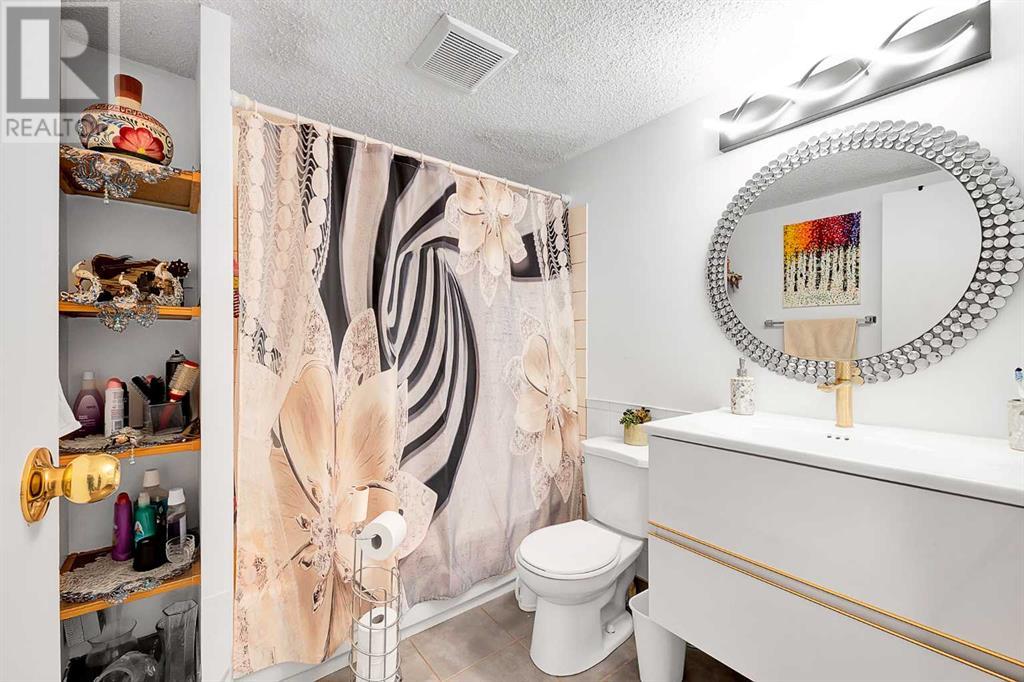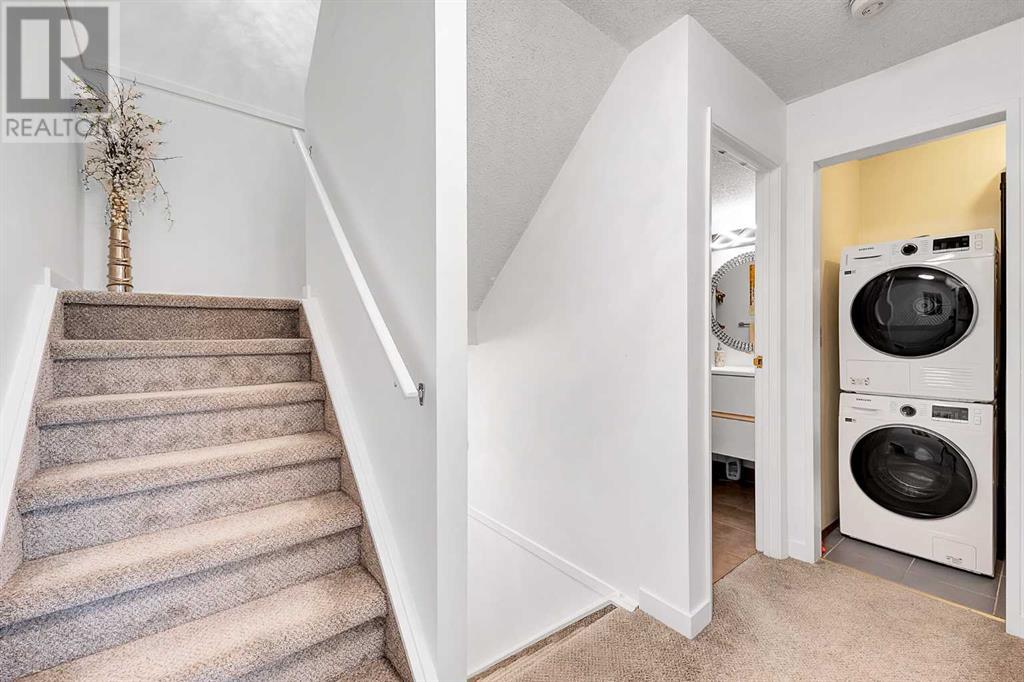9, 113 22 Avenue Ne Calgary, Alberta T2E 1T4
$299,900Maintenance, Common Area Maintenance, Heat, Insurance, Parking, Property Management, Reserve Fund Contributions, Water
$670.26 Monthly
Maintenance, Common Area Maintenance, Heat, Insurance, Parking, Property Management, Reserve Fund Contributions, Water
$670.26 MonthlyWelcome to this delightful updated 3-storey townhome, nestled in the heart of the highly coveted Tuxedo Park community. Offering over 1,000 sq. ft. of well-designed living space, this property features 3 spacious bedrooms, 1 full bath, and the added convenience of an assigned underground parking stall. Step inside and be greeted by a bright and inviting main floor, where a generously sized family room boasts large windows that flood the space with natural sunlight. The contemporary kitchen is equipped with sleek white cabinetry, modern stainless-steel appliances, and ample storage. The upper levels are home to three generously proportioned bedrooms and a full 4-piece bathroom, providing comfort and privacy for all members of the household. This townhome’s location is truly unbeatable. Situated close to schools, parks, playgrounds, popular restaurants, and shopping, it offers unparalleled convenience. Plus, with quick access to downtown, commuting is a breeze. Whether you’re looking for a cozy home for yourself or a savvy investment opportunity, this property ticks all the boxes. Don’t miss out—schedule your private showing today and experience the charm of this exceptional townhome for yourself! (id:57312)
Property Details
| MLS® Number | A2186786 |
| Property Type | Single Family |
| Neigbourhood | Pineridge |
| Community Name | Tuxedo Park |
| AmenitiesNearBy | Playground, Schools, Shopping |
| CommunityFeatures | Pets Allowed With Restrictions |
| Features | Back Lane, Parking |
| ParkingSpaceTotal | 1 |
| Plan | 8310854 |
| Structure | Deck |
Building
| BathroomTotal | 1 |
| BedroomsAboveGround | 3 |
| BedroomsTotal | 3 |
| Appliances | Washer, Refrigerator, Dishwasher, Stove, Dryer, Microwave, Hood Fan |
| BasementType | None |
| ConstructedDate | 1982 |
| ConstructionMaterial | Wood Frame |
| ConstructionStyleAttachment | Attached |
| CoolingType | None |
| ExteriorFinish | Vinyl Siding |
| FlooringType | Tile, Vinyl |
| FoundationType | Poured Concrete |
| HeatingType | Baseboard Heaters |
| StoriesTotal | 3 |
| SizeInterior | 1033 Sqft |
| TotalFinishedArea | 1033 Sqft |
| Type | Row / Townhouse |
Parking
| Underground |
Land
| Acreage | No |
| FenceType | Fence |
| LandAmenities | Playground, Schools, Shopping |
| SizeTotalText | Unknown |
| ZoningDescription | M-c1 |
Rooms
| Level | Type | Length | Width | Dimensions |
|---|---|---|---|---|
| Main Level | Living Room | 13.50 Ft x 10.58 Ft | ||
| Main Level | Kitchen | 8.00 Ft x 6.83 Ft | ||
| Main Level | Dining Room | 6.83 Ft x 5.17 Ft | ||
| Upper Level | Bedroom | 10.08 Ft x 13.50 Ft | ||
| Upper Level | Bedroom | 11.92 Ft x 6.83 Ft | ||
| Upper Level | Bedroom | 13.50 Ft x 8.67 Ft | ||
| Upper Level | 4pc Bathroom | 7.58 Ft x 6.33 Ft |
https://www.realtor.ca/real-estate/27791047/9-113-22-avenue-ne-calgary-tuxedo-park
Interested?
Contact us for more information
Vincent Phan
Associate
400, 909 17 Ave S.w.
Calgary, Alberta T2T 0A4

































