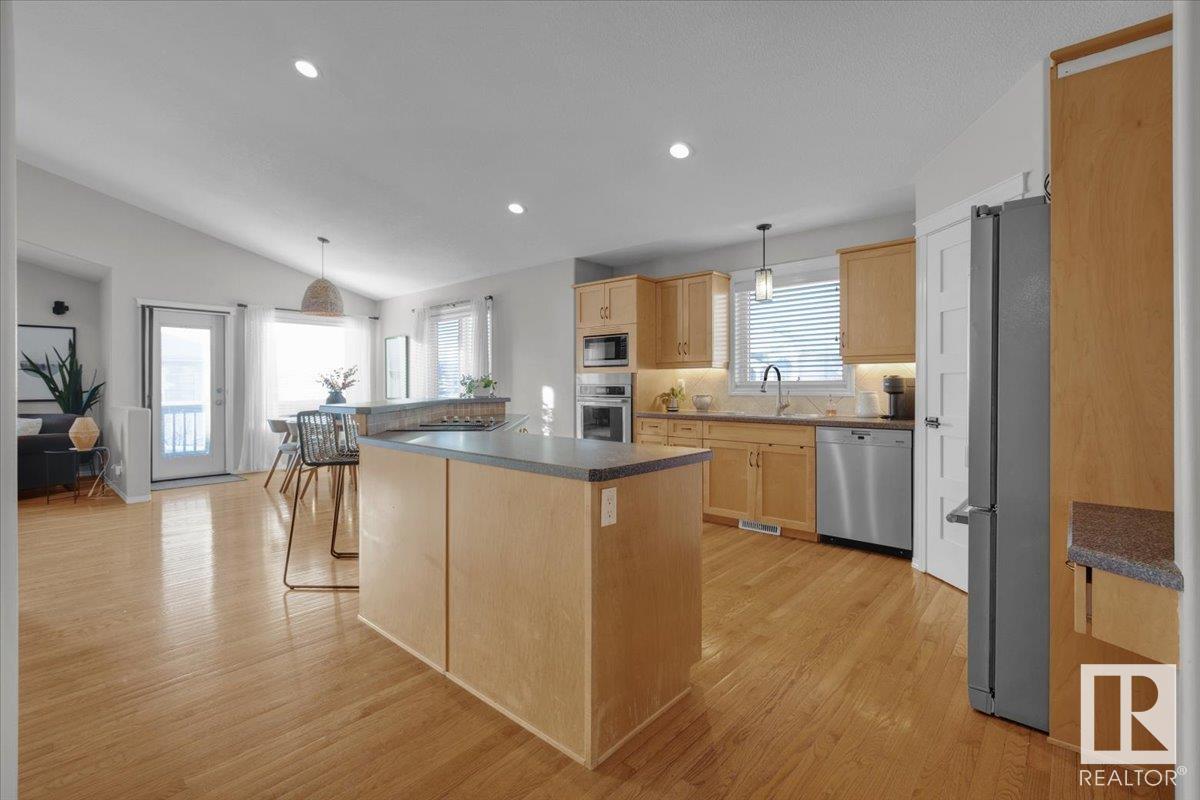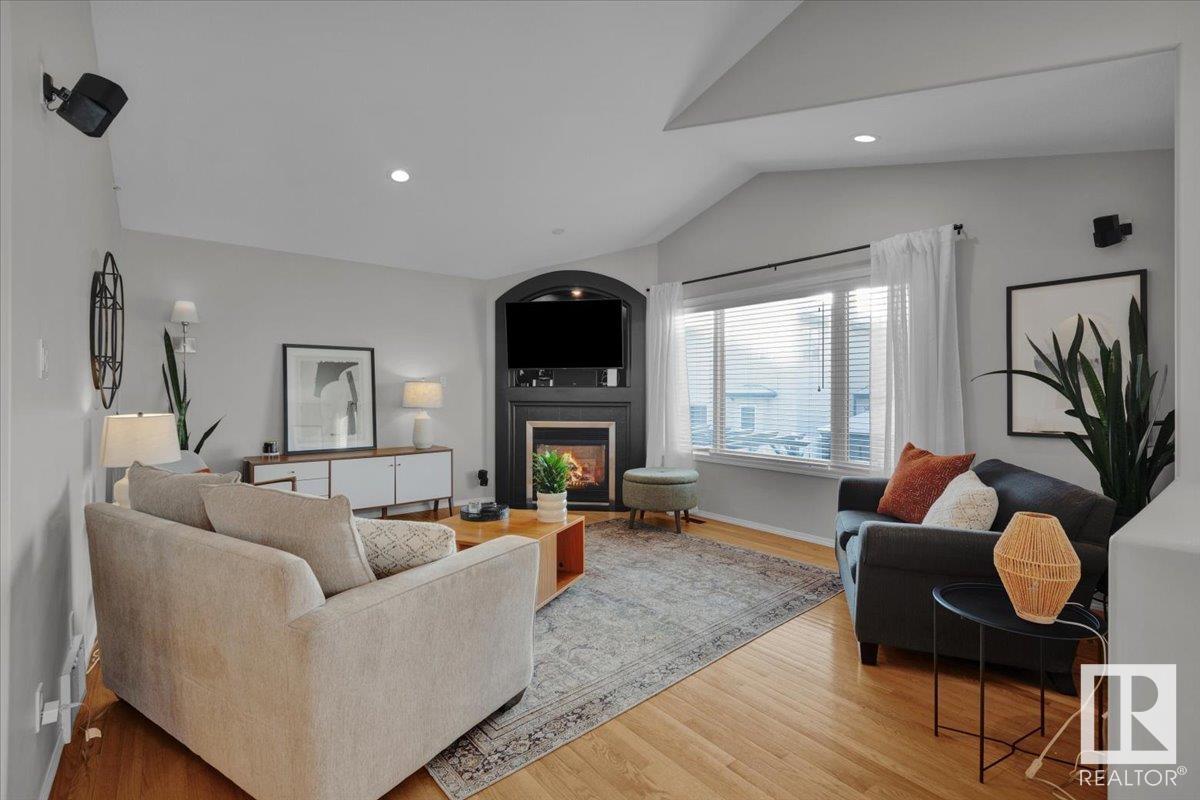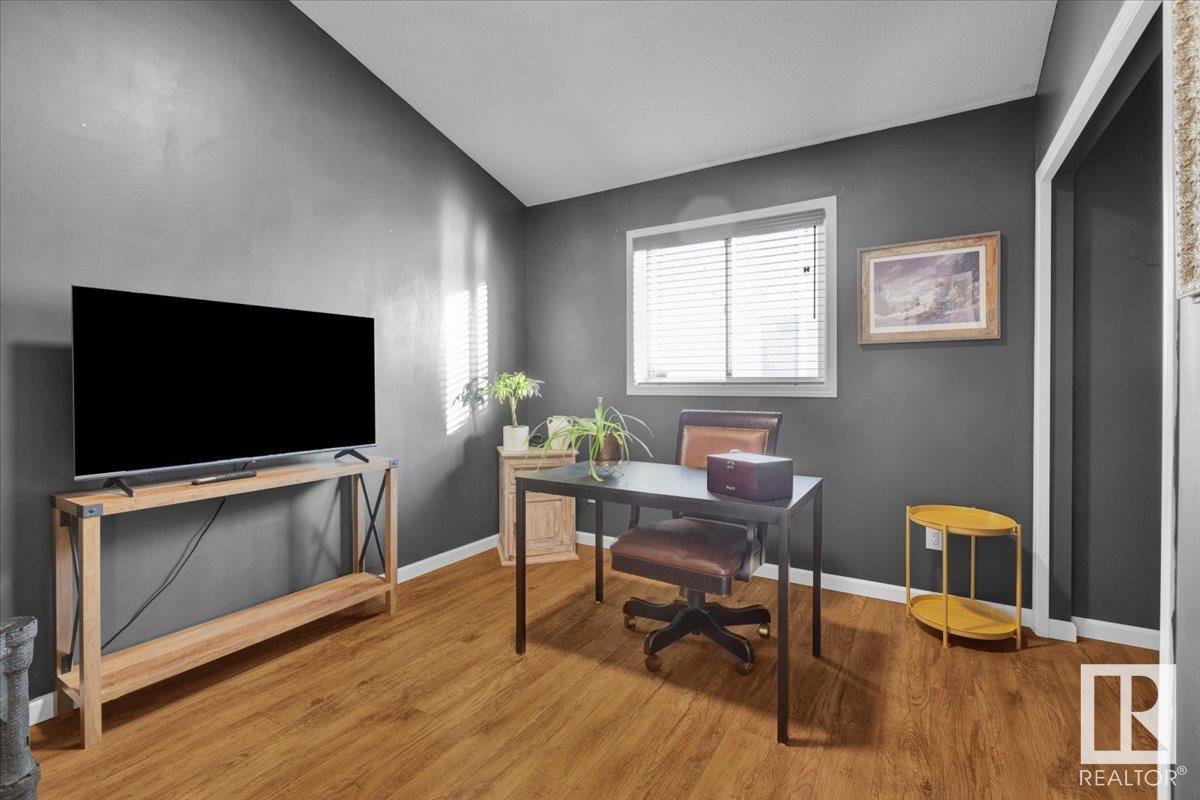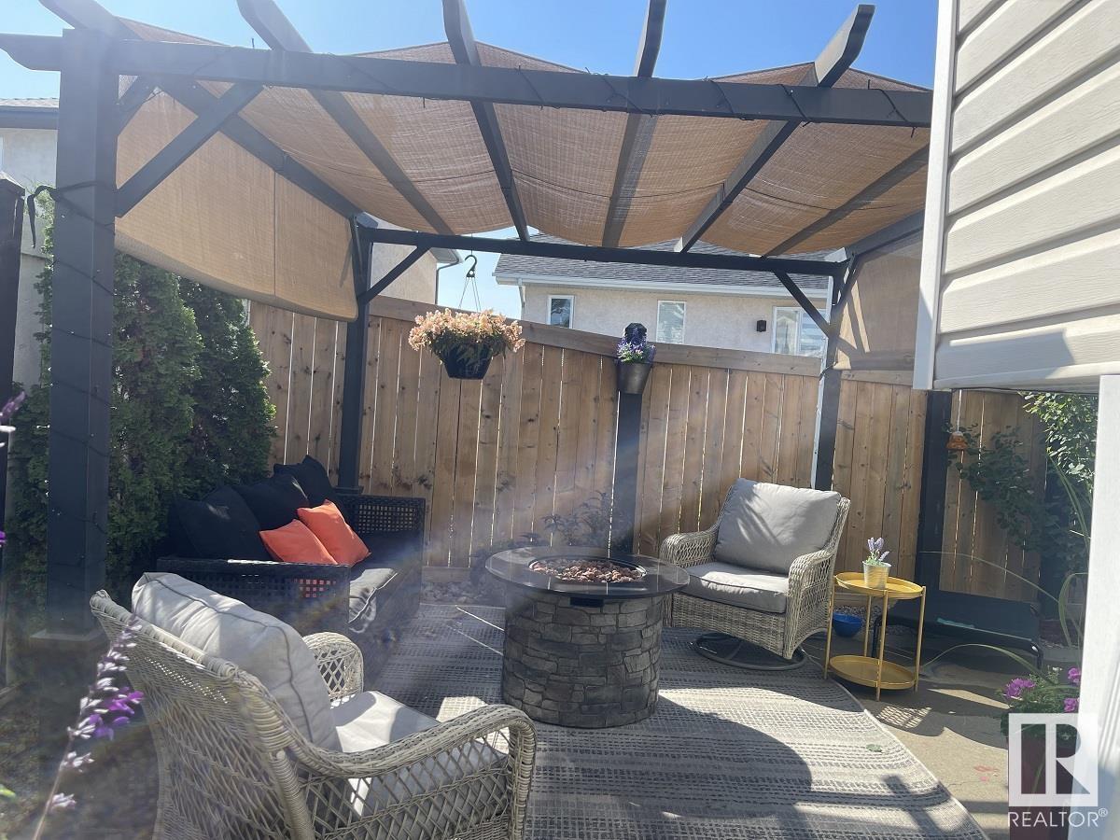8951 160 Av Nw Edmonton, Alberta T5Z 3J2
$550,000
This bi-level home is a dream! With over 2,700 square feet of living space, it offers a great blend of style and functionality. The fully finished basement is a standout feature, providing a cozy retreat with its own bedroom, bathroom, family room, and laundry room—a perfect space for guests or family members seeking privacy. The main floor is stunning, especially with the wide, welcoming stairs leading to a space with 9' ceilings, giving it an open and airy feel. The kitchen is a chef's delight, with beautiful maple cabinets and upgraded built-in appliances like the cooktop stove, microwave, and oven. The primary suite is particularly impressive with a luxurious jacuzzi ensuite, making it a perfect personal getaway. The oversized garage with basement access is super convenient, and the fact that the home sits on a corner lot adds to its appeal. A beautifully landscaped yard and entertainment-ready backyard make this home perfect for gatherings and relaxation. (id:57312)
Property Details
| MLS® Number | E4417767 |
| Property Type | Single Family |
| Neigbourhood | Eaux Claires |
| AmenitiesNearBy | Playground, Public Transit, Schools, Shopping |
| Features | Corner Site, Flat Site, No Back Lane, Level |
Building
| BathroomTotal | 3 |
| BedroomsTotal | 4 |
| Appliances | Dryer, Garage Door Opener Remote(s), Garage Door Opener, Oven - Built-in, Refrigerator, Stove, Washer, Window Coverings |
| ArchitecturalStyle | Bi-level |
| BasementDevelopment | Finished |
| BasementType | Full (finished) |
| ConstructedDate | 1999 |
| ConstructionStyleAttachment | Detached |
| FireplaceFuel | Gas |
| FireplacePresent | Yes |
| FireplaceType | Unknown |
| HeatingType | Forced Air |
| SizeInterior | 1643.972 Sqft |
| Type | House |
Parking
| Attached Garage |
Land
| Acreage | No |
| FenceType | Fence |
| LandAmenities | Playground, Public Transit, Schools, Shopping |
| SizeIrregular | 486.44 |
| SizeTotal | 486.44 M2 |
| SizeTotalText | 486.44 M2 |
Rooms
| Level | Type | Length | Width | Dimensions |
|---|---|---|---|---|
| Basement | Family Room | Measurements not available | ||
| Basement | Bedroom 4 | 9'10" x 14/9" | ||
| Basement | Recreation Room | 27'7" x 28'5" | ||
| Basement | Laundry Room | 8'11" x 6'11" | ||
| Main Level | Living Room | 17'2" x 14'1" | ||
| Main Level | Dining Room | 9'9" x 14' | ||
| Main Level | Kitchen | 9'8" x 14'1" | ||
| Main Level | Bedroom 2 | 13'8" x 9'5" | ||
| Main Level | Bedroom 3 | 11'9" x 9'8" | ||
| Upper Level | Primary Bedroom | 12'10" x 16'1 |
https://www.realtor.ca/real-estate/27794062/8951-160-av-nw-edmonton-eaux-claires
Interested?
Contact us for more information
Lori Clayton
Associate
301-11044 82 Ave Nw
Edmonton, Alberta T6G 0T2








































































