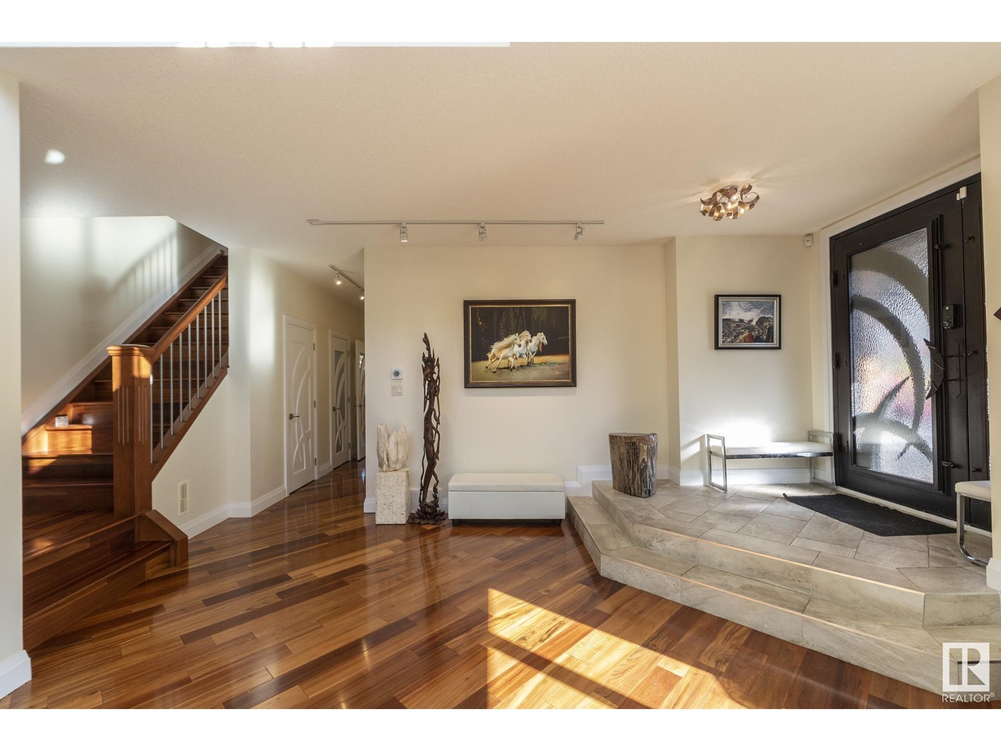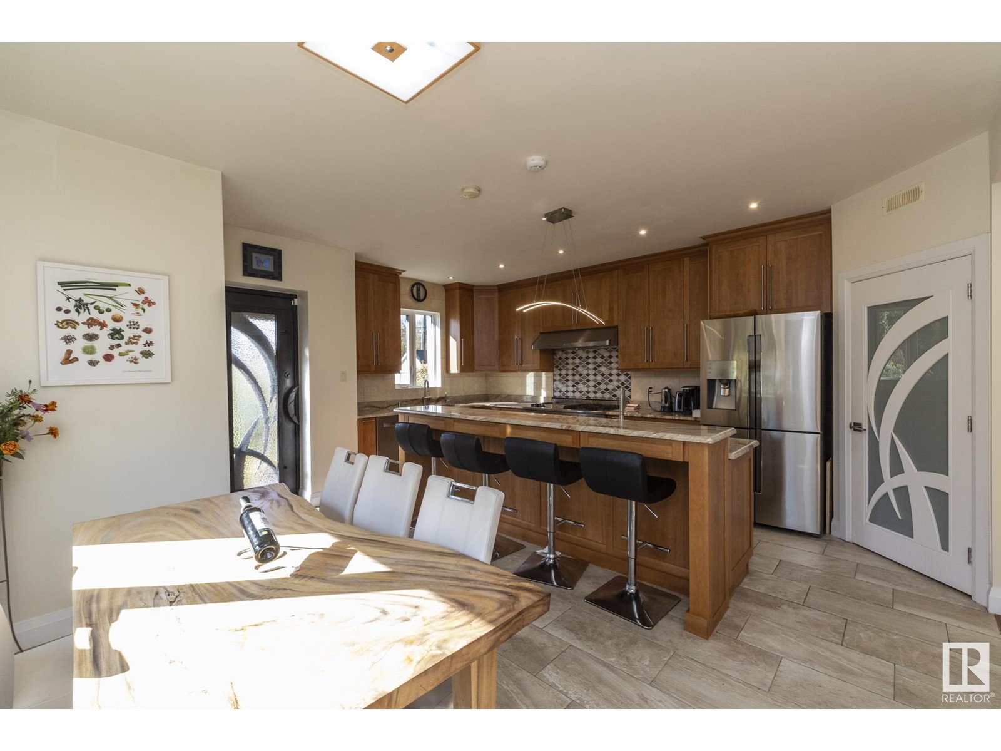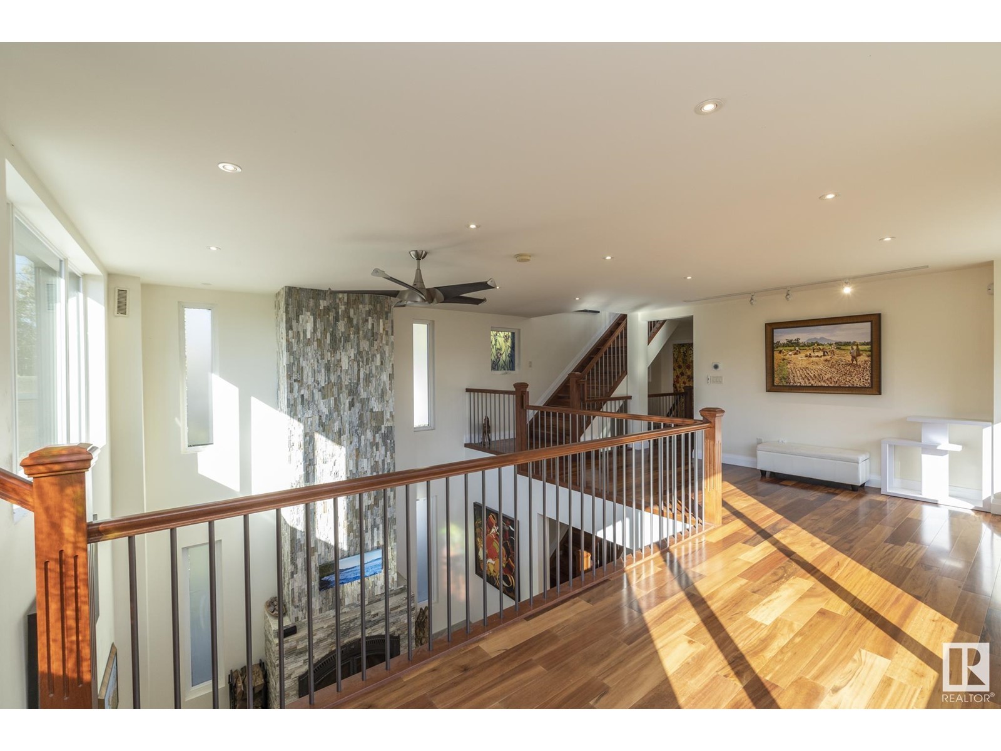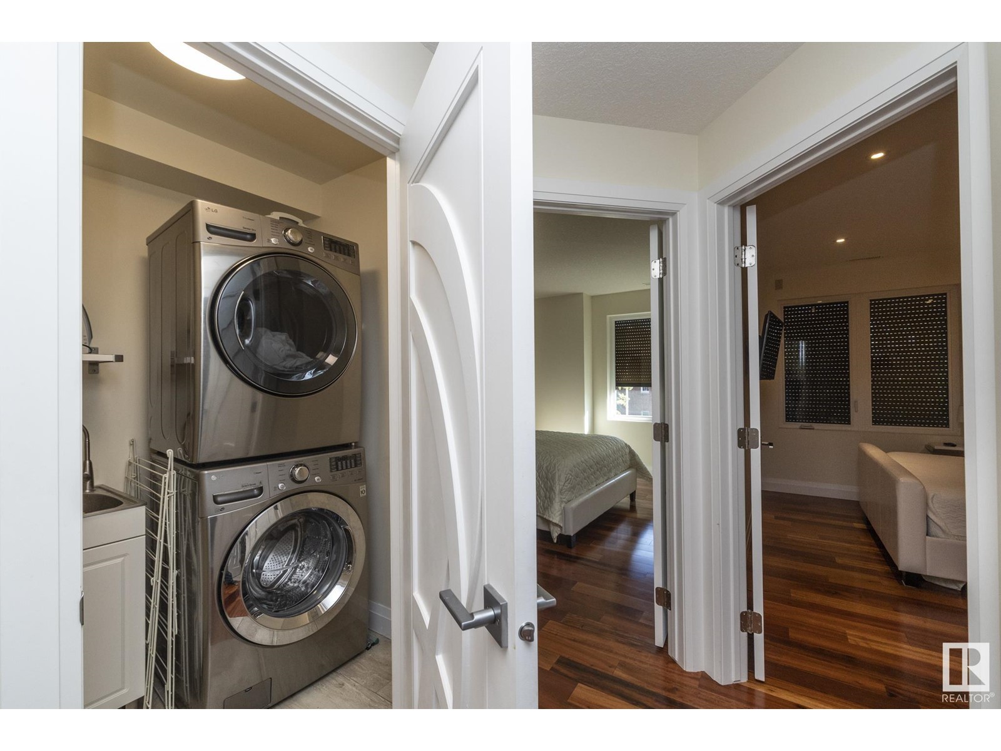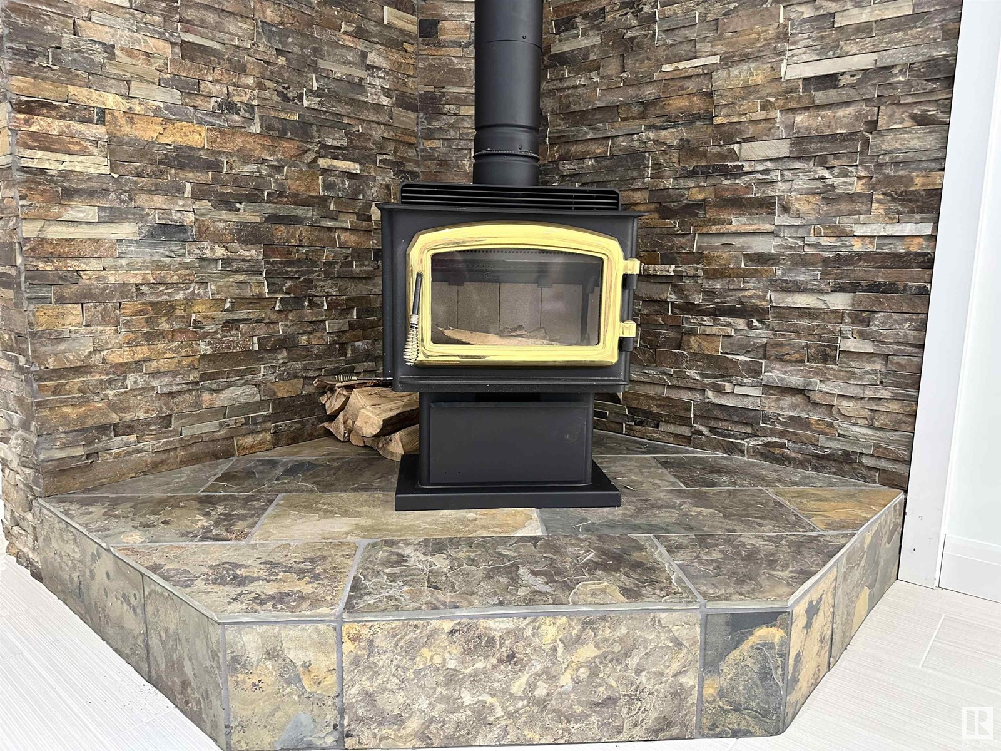8908 101 Av Nw Edmonton, Alberta T5H 1P7
$1,289,727
Discover an architectural masterpiece in the heart of Edmonton’s stunning River Valley! This one-of-a-kind ICF, geothermal luxury home offers a serene, sanctuary-like setting with mature trees and nearby parks, yet is just minutes from the city center, restaurants, and universities. Enjoy south-facing bay windows with views of the school park, a spacious living room featuring a floor-to-ceiling 20' stone fireplace, and a chef’s kitchen. The main level also includes a separate professional office space with a private entrance. Upstairs, a bonus room overlooks the fireplace and leads to a deck designed for future sunroom use. The fully finished 2,200 sq. ft. basement includes a second kitchen, laundry room, 11 ft ceilings and a bathroom with a steam shower. The third level boasts a breathtaking 1,700 sq. ft. rooftop patio with a 360-degree view of downtown. With meticulous attention to detail, this unique home offers a total of 6,000 sq. ft. of living space. (id:57312)
Property Details
| MLS® Number | E4413327 |
| Property Type | Single Family |
| Neigbourhood | Riverdale |
| AmenitiesNearBy | Golf Course, Playground, Schools, Shopping |
| Features | Private Setting, Corner Site, Flat Site, Closet Organizers, Dance Floor, No Animal Home, No Smoking Home |
| Structure | Deck, Patio(s) |
| ViewType | Valley View, City View |
Building
| BathroomTotal | 4 |
| BedroomsTotal | 4 |
| Amenities | Ceiling - 10ft, Ceiling - 9ft, Vinyl Windows |
| Appliances | Garage Door Opener Remote(s), Stove, Gas Stove(s), Window Coverings, Dryer, Refrigerator, Two Washers, Dishwasher |
| BasementDevelopment | Finished |
| BasementType | Full (finished) |
| ConstructedDate | 2007 |
| ConstructionStatus | Insulation Upgraded |
| ConstructionStyleAttachment | Detached |
| CoolingType | Central Air Conditioning |
| FireProtection | Smoke Detectors |
| FireplaceFuel | Wood |
| FireplacePresent | Yes |
| FireplaceType | Woodstove |
| HalfBathTotal | 1 |
| HeatingType | Forced Air, In Floor Heating |
| StoriesTotal | 2 |
| SizeInterior | 3330.3539 Sqft |
| Type | House |
Parking
| Attached Garage |
Land
| Acreage | No |
| LandAmenities | Golf Course, Playground, Schools, Shopping |
| SizeIrregular | 524 |
| SizeTotal | 524 M2 |
| SizeTotalText | 524 M2 |
Rooms
| Level | Type | Length | Width | Dimensions |
|---|---|---|---|---|
| Basement | Bedroom 4 | Measurements not available | ||
| Basement | Recreation Room | Measurements not available | ||
| Basement | Second Kitchen | Measurements not available | ||
| Main Level | Living Room | Measurements not available | ||
| Main Level | Dining Room | Measurements not available | ||
| Main Level | Kitchen | Measurements not available | ||
| Main Level | Family Room | Measurements not available | ||
| Main Level | Den | Measurements not available | ||
| Upper Level | Primary Bedroom | Measurements not available | ||
| Upper Level | Bedroom 2 | Measurements not available | ||
| Upper Level | Bedroom 3 | Measurements not available | ||
| Upper Level | Bonus Room | Measurements not available |
https://www.realtor.ca/real-estate/27638477/8908-101-av-nw-edmonton-riverdale
Interested?
Contact us for more information
Diana Wong
Associate
2852 Calgary Tr Nw
Edmonton, Alberta T6J 6V7


