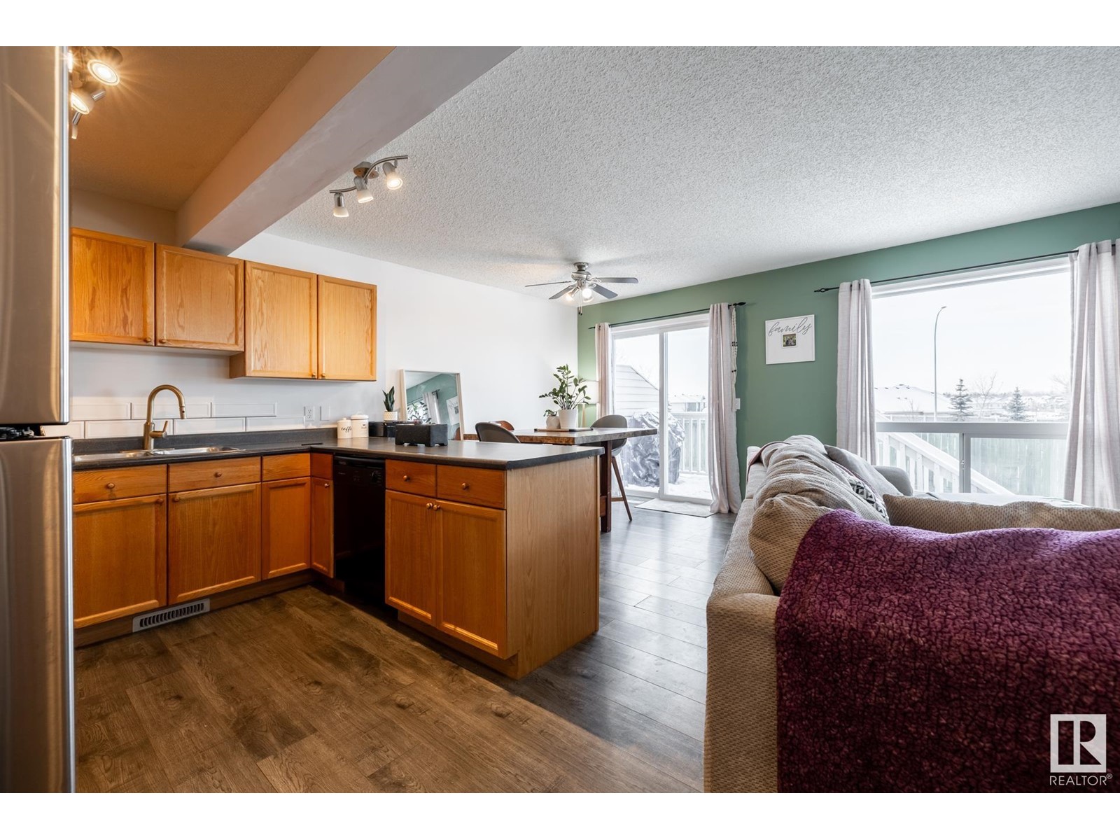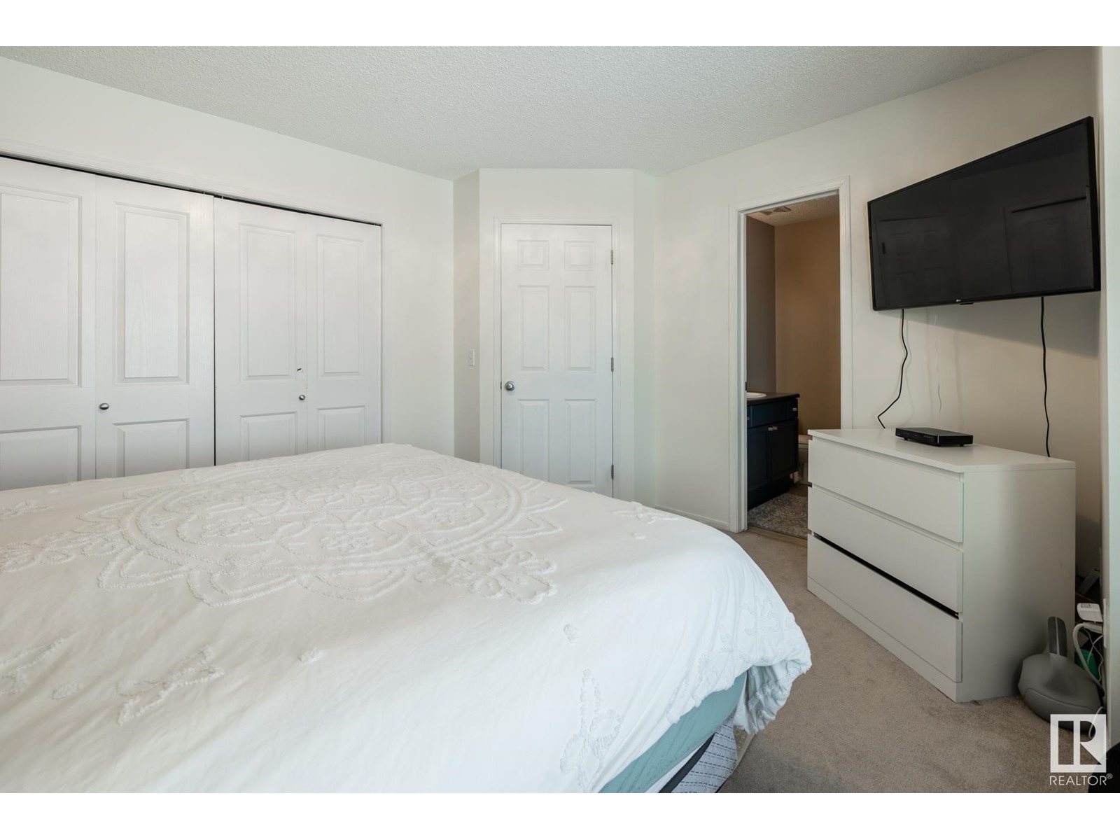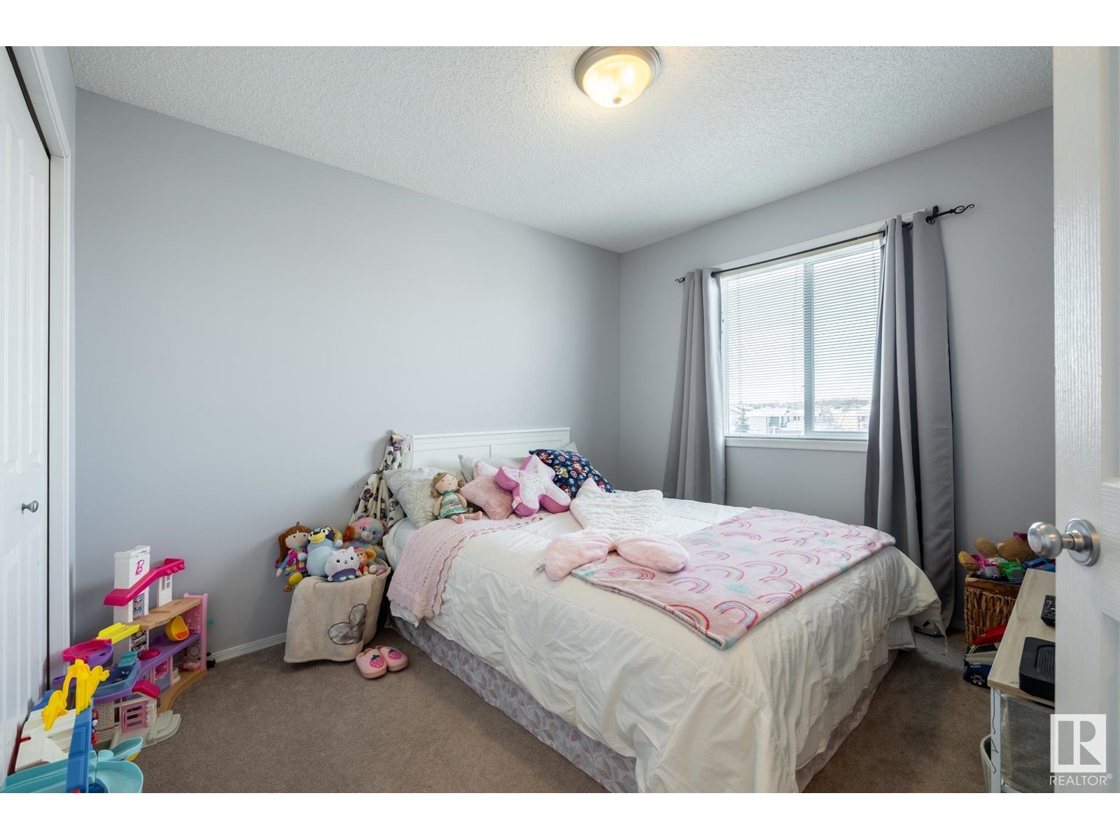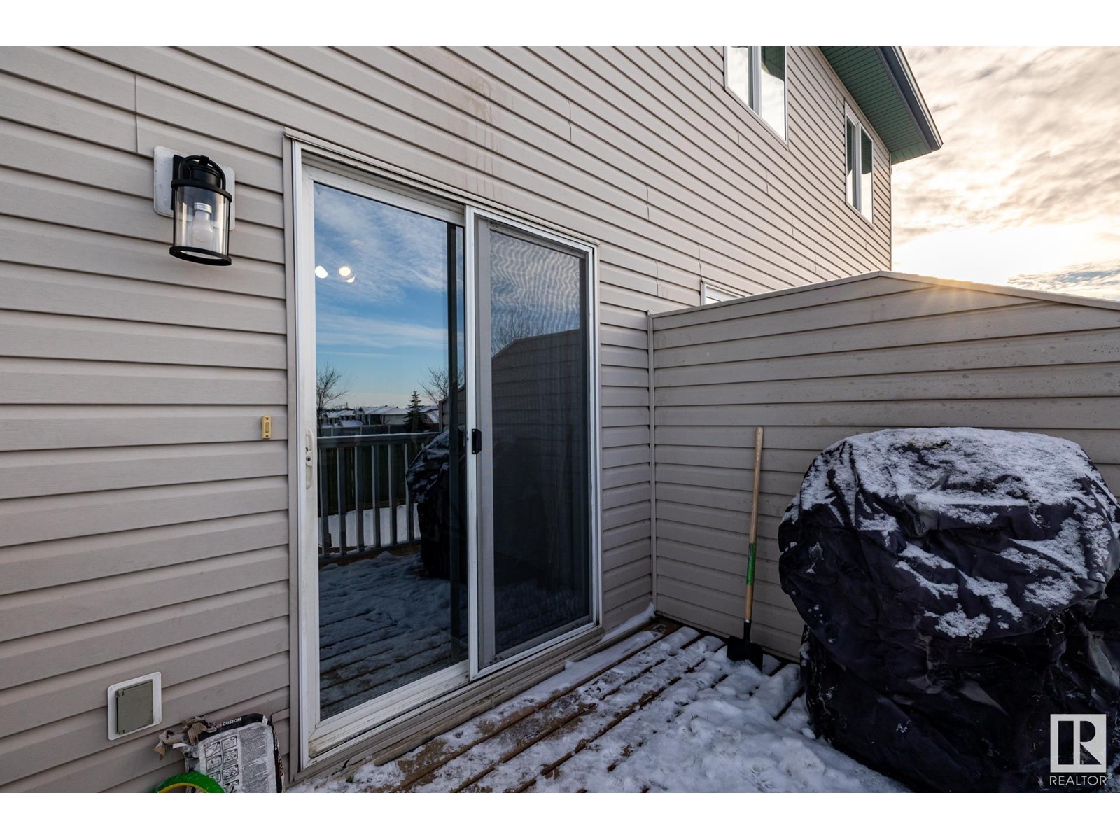89 Ventura St Spruce Grove, Alberta T7X 4P6
$329,900
Welcome Home! This very well maintained 2 storey 4 bedroom 4 bath half duplex with a single attached garage is situated in the quite community of spruce village. Step in to your spacious main floor featuring an open living space with a gas fireplace, a kitchen with ample cupboard and counter space and a large dining area, perfect for family meals. Upstairs you will find your large primary bedroom featuring a 3pc ensuite, and 2 other generous sized bedrooms. The 4-pc main bathroom completes the upstairs. The partially finished basement features a fourth bedroom with a 2-pc ensuite, which can also be a great flex pace. Step out on to your back deck overlooking your massive fully fenced private backyard perfect for the summer & winter months for play and entertainment. Upgrades include shingles done in 2020, new hot water tank in 2023. This home is a must see. (id:57312)
Property Details
| MLS® Number | E4417344 |
| Property Type | Single Family |
| Neigbourhood | Spruce Village |
| AmenitiesNearBy | Playground, Public Transit, Schools, Shopping |
| Features | Corner Site, See Remarks, No Smoking Home |
| Structure | Deck, Porch |
Building
| BathroomTotal | 4 |
| BedroomsTotal | 4 |
| Appliances | Dishwasher, Dryer, Garage Door Opener, Hood Fan, Refrigerator, Stove, Washer, Window Coverings |
| BasementDevelopment | Partially Finished |
| BasementType | Full (partially Finished) |
| ConstructedDate | 2006 |
| ConstructionStyleAttachment | Semi-detached |
| FireProtection | Smoke Detectors |
| HalfBathTotal | 2 |
| HeatingType | Forced Air |
| StoriesTotal | 2 |
| SizeInterior | 1231.3914 Sqft |
| Type | Duplex |
Parking
| Attached Garage |
Land
| Acreage | No |
| FenceType | Fence |
| LandAmenities | Playground, Public Transit, Schools, Shopping |
| SizeIrregular | 407.47 |
| SizeTotal | 407.47 M2 |
| SizeTotalText | 407.47 M2 |
Rooms
| Level | Type | Length | Width | Dimensions |
|---|---|---|---|---|
| Basement | Bedroom 4 | 3.08 m | 3.91 m | 3.08 m x 3.91 m |
| Main Level | Living Room | 2.84 m | 4.25 m | 2.84 m x 4.25 m |
| Main Level | Dining Room | 3 m | 2.9 m | 3 m x 2.9 m |
| Main Level | Kitchen | 3 m | 2.91 m | 3 m x 2.91 m |
| Upper Level | Primary Bedroom | 3.84 m | 3.84 m | 3.84 m x 3.84 m |
| Upper Level | Bedroom 2 | 3.08 m | 3.3 m | 3.08 m x 3.3 m |
| Upper Level | Bedroom 3 | 2.87 m | 3.42 m | 2.87 m x 3.42 m |
https://www.realtor.ca/real-estate/27779664/89-ventura-st-spruce-grove-spruce-village
Interested?
Contact us for more information
Dan Sigouin
Associate
200-10835 124 St Nw
Edmonton, Alberta T5M 0H4





















































