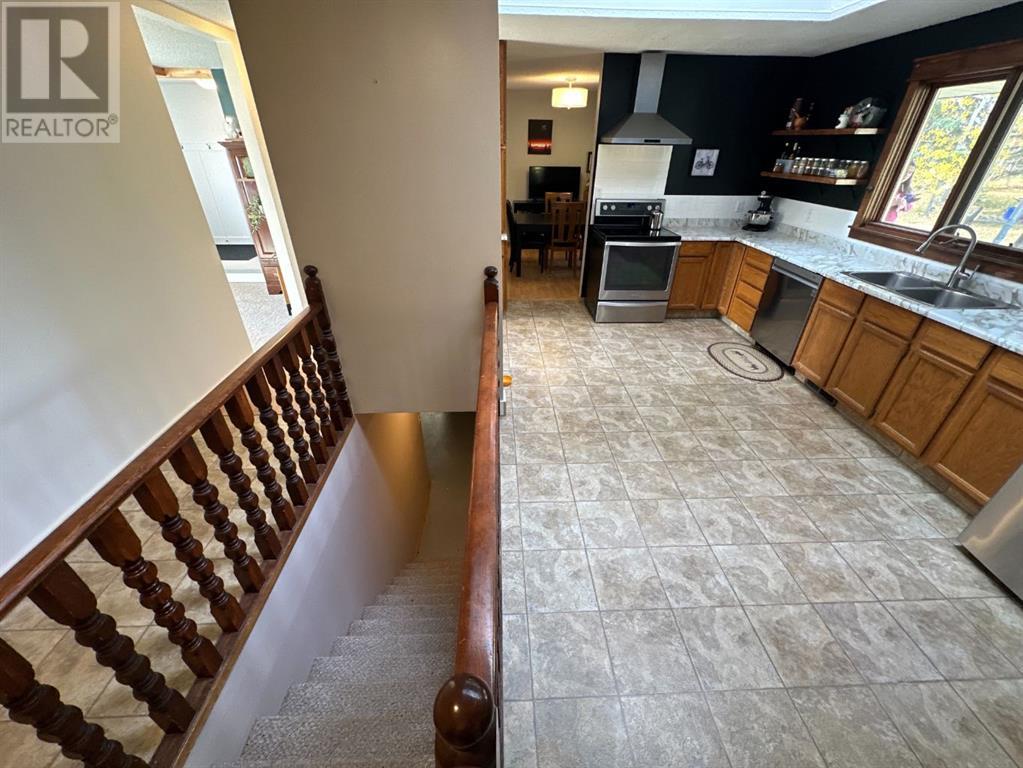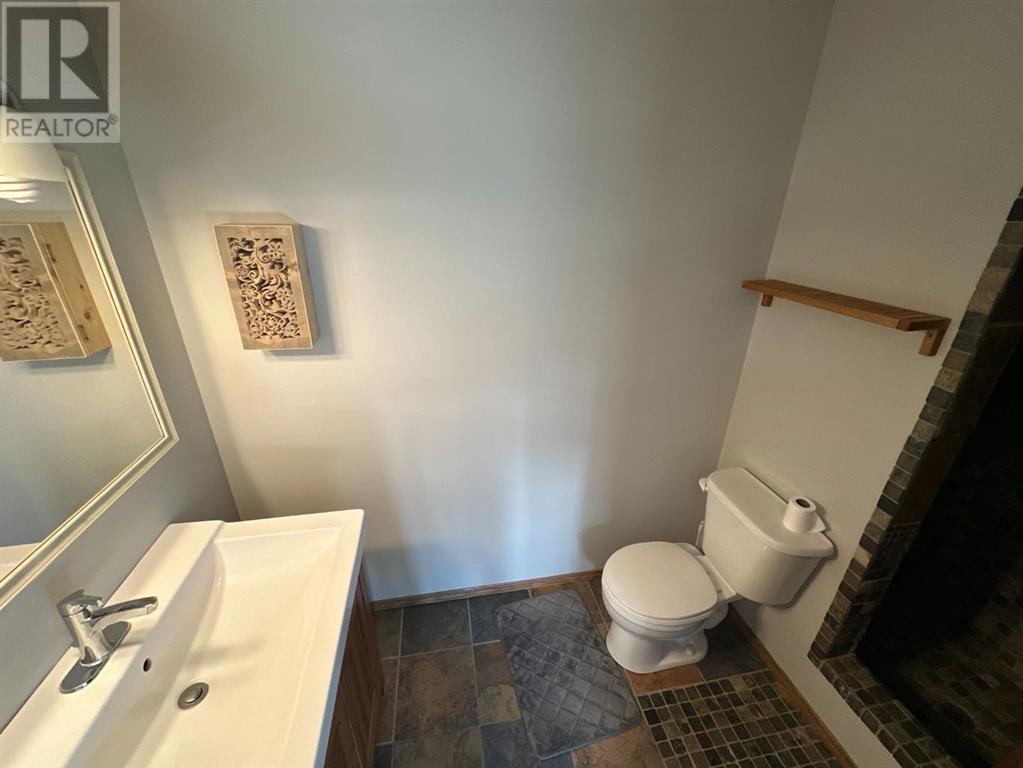89 843058 Rge Rd 222 County Of, Alberta T8S 1S1
$495,000
Only Minutes From Peace River in the Webberville Area. This 2200 sqft Home Located in Aspen Grove Estates just north of Peace River's West Hill. This Home offers 5 bedrooms, 2 full baths and 2 half baths. The primary bedroom is extra large, and the rest of the home follows with the main floor having both a Formal Living room and a Family room off the kitchen also a Dinning room which has access to the covered deck. The Laundry is located on the main floor, along with attached double heated garage. Outside the 3 acres is well landscaped and very private there is plenty of parking for Vehicles and RV's. In the back yard you will find the covered deck as well as a fire pit and plenty of room for the kids to play. If This Sounds Like The Home For You and Your Family Call Today. Listing Agent is related to the seller. (id:57312)
Property Details
| MLS® Number | A2168966 |
| Property Type | Single Family |
| Neigbourhood | Rural Northern Lights |
| Features | Cul-de-sac, No Neighbours Behind |
| ParkingSpaceTotal | 15 |
| Plan | 8020265 |
| Structure | Shed, Deck |
Building
| BathroomTotal | 4 |
| BedroomsAboveGround | 3 |
| BedroomsBelowGround | 2 |
| BedroomsTotal | 5 |
| Amperage | 100 Amp Service |
| Appliances | Washer, Refrigerator, Range - Electric, Dishwasher, Dryer |
| ArchitecturalStyle | Bungalow |
| BasementDevelopment | Partially Finished |
| BasementType | Full (partially Finished) |
| ConstructedDate | 1981 |
| ConstructionMaterial | Wood Frame |
| ConstructionStyleAttachment | Detached |
| CoolingType | None |
| ExteriorFinish | Vinyl Siding |
| FireProtection | Smoke Detectors |
| FireplacePresent | Yes |
| FireplaceTotal | 1 |
| FlooringType | Carpeted, Laminate, Linoleum, Vinyl |
| FoundationType | Poured Concrete, Wood |
| HalfBathTotal | 2 |
| HeatingFuel | Natural Gas |
| HeatingType | Forced Air |
| StoriesTotal | 1 |
| SizeInterior | 2284 Sqft |
| TotalFinishedArea | 2284 Sqft |
| Type | House |
| UtilityPower | 100 Amp Service |
| UtilityWater | Well |
Parking
| Attached Garage | 2 |
| Gravel | |
| Other | |
| Parking Pad | |
| RV |
Land
| Acreage | Yes |
| FenceType | Not Fenced |
| LandDisposition | Cleared |
| LandscapeFeatures | Landscaped, Lawn |
| Sewer | Septic System |
| SizeDepth | 124.66 M |
| SizeFrontage | 76.2 M |
| SizeIrregular | 3.26 |
| SizeTotal | 3.26 Ac|2 - 4.99 Acres |
| SizeTotalText | 3.26 Ac|2 - 4.99 Acres |
| ZoningDescription | Cr3 |
Rooms
| Level | Type | Length | Width | Dimensions |
|---|---|---|---|---|
| Lower Level | Recreational, Games Room | 36.00 Ft x 20.00 Ft | ||
| Lower Level | Furnace | 9.00 Ft x 8.00 Ft | ||
| Lower Level | Bedroom | 10.00 Ft x 9.00 Ft | ||
| Lower Level | Bedroom | 14.00 Ft x 12.00 Ft | ||
| Lower Level | Storage | 7.00 Ft x 10.00 Ft | ||
| Lower Level | 2pc Bathroom | 8.00 Ft x 9.00 Ft | ||
| Lower Level | Storage | 6.00 Ft x 6.00 Ft | ||
| Lower Level | Other | 25.00 Ft x 11.00 Ft | ||
| Main Level | Living Room | 19.00 Ft x 12.00 Ft | ||
| Main Level | Dining Room | 13.00 Ft x 10.00 Ft | ||
| Main Level | Family Room | 21.00 Ft x 12.00 Ft | ||
| Main Level | Kitchen | 16.00 Ft x 13.00 Ft | ||
| Main Level | Other | 8.00 Ft x 7.00 Ft | ||
| Main Level | Other | 12.00 Ft x 5.00 Ft | ||
| Main Level | 2pc Bathroom | 5.00 Ft x 4.00 Ft | ||
| Main Level | 4pc Bathroom | 8.00 Ft x 8.00 Ft | ||
| Main Level | Primary Bedroom | 22.00 Ft x 14.00 Ft | ||
| Main Level | 3pc Bathroom | 5.00 Ft x 9.00 Ft | ||
| Main Level | Bedroom | 14.00 Ft x 11.00 Ft | ||
| Main Level | Bedroom | 14.00 Ft x 10.00 Ft | ||
| Main Level | Other | 5.00 Ft x 6.00 Ft |
Utilities
| Electricity | Connected |
https://www.realtor.ca/real-estate/27486130/89-843058-rge-rd-222-rural-northern-lights-county-of
Interested?
Contact us for more information
Brent Nixon
Associate Broker
9604 96 Street
Peace River, Alberta T0H 1J2


















































