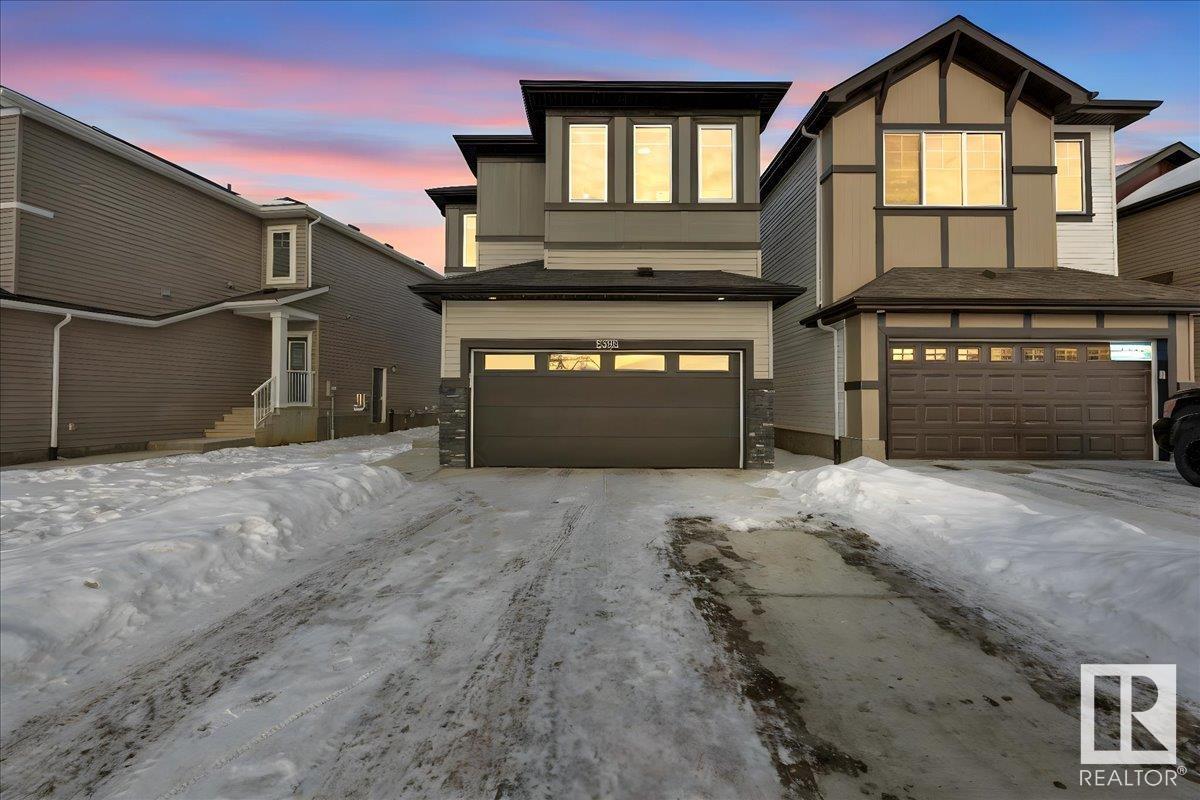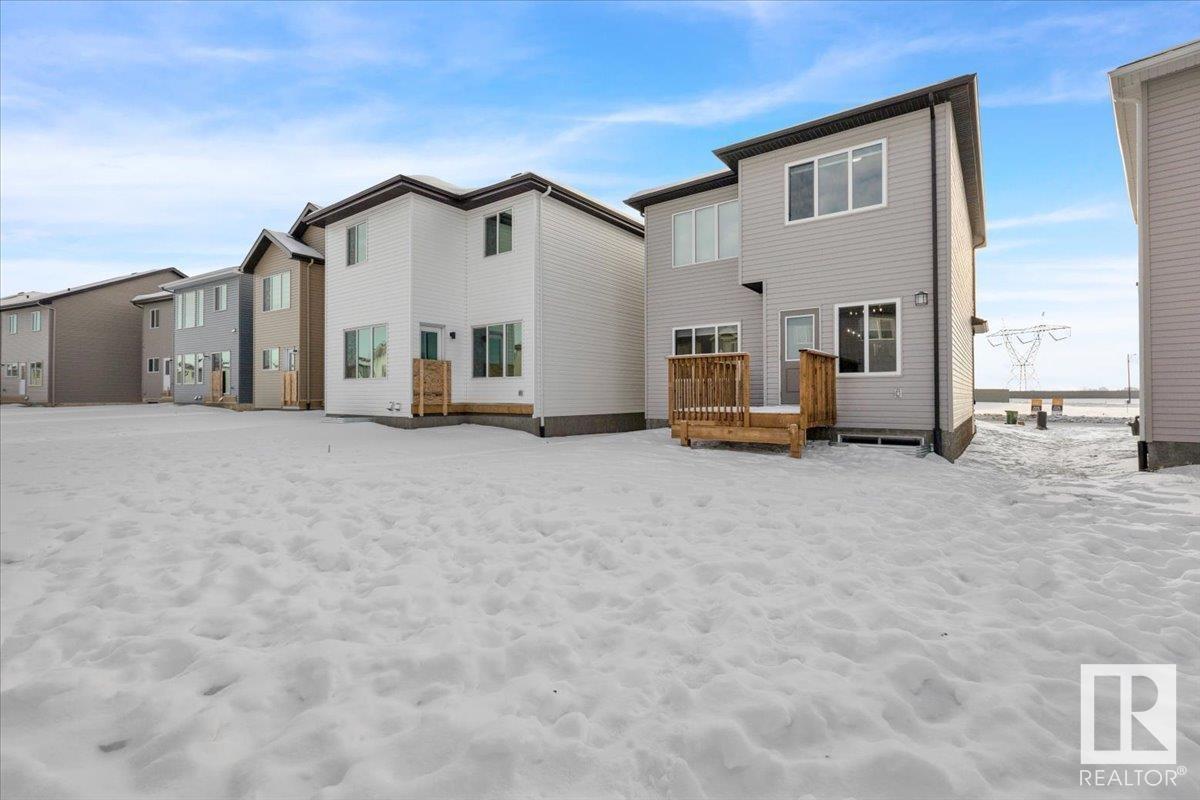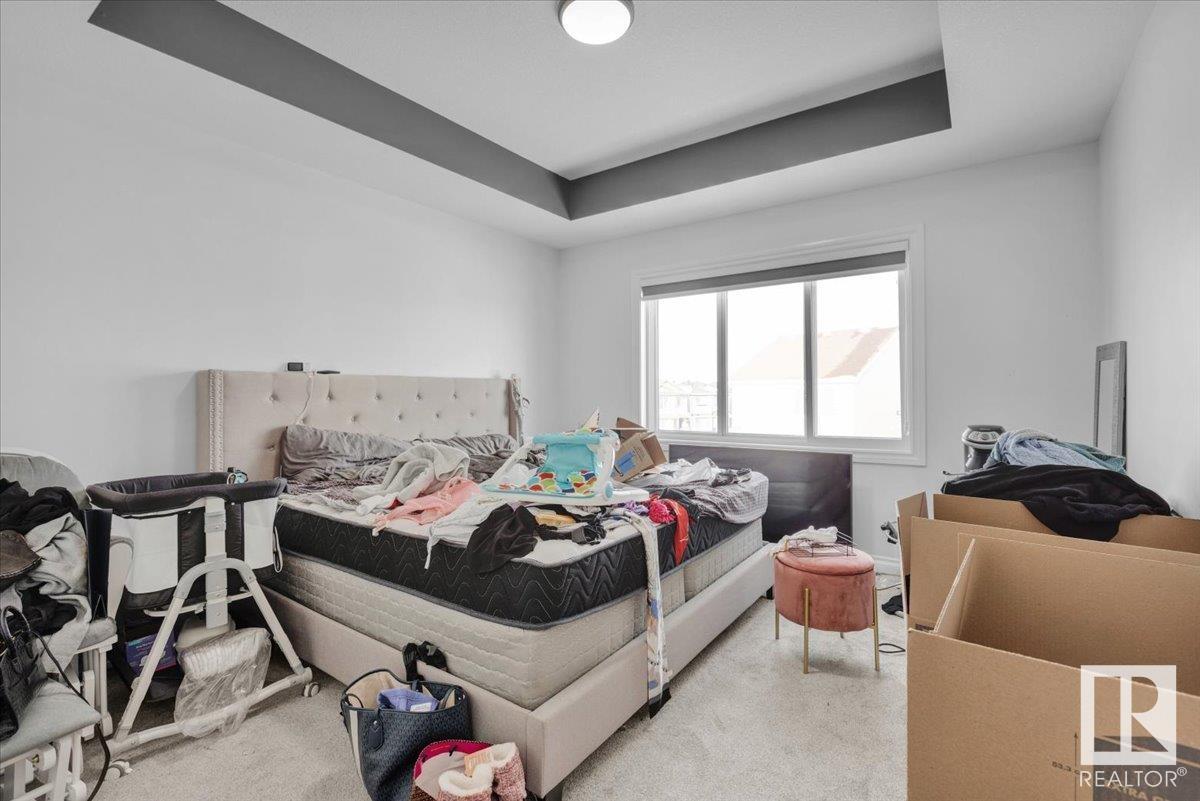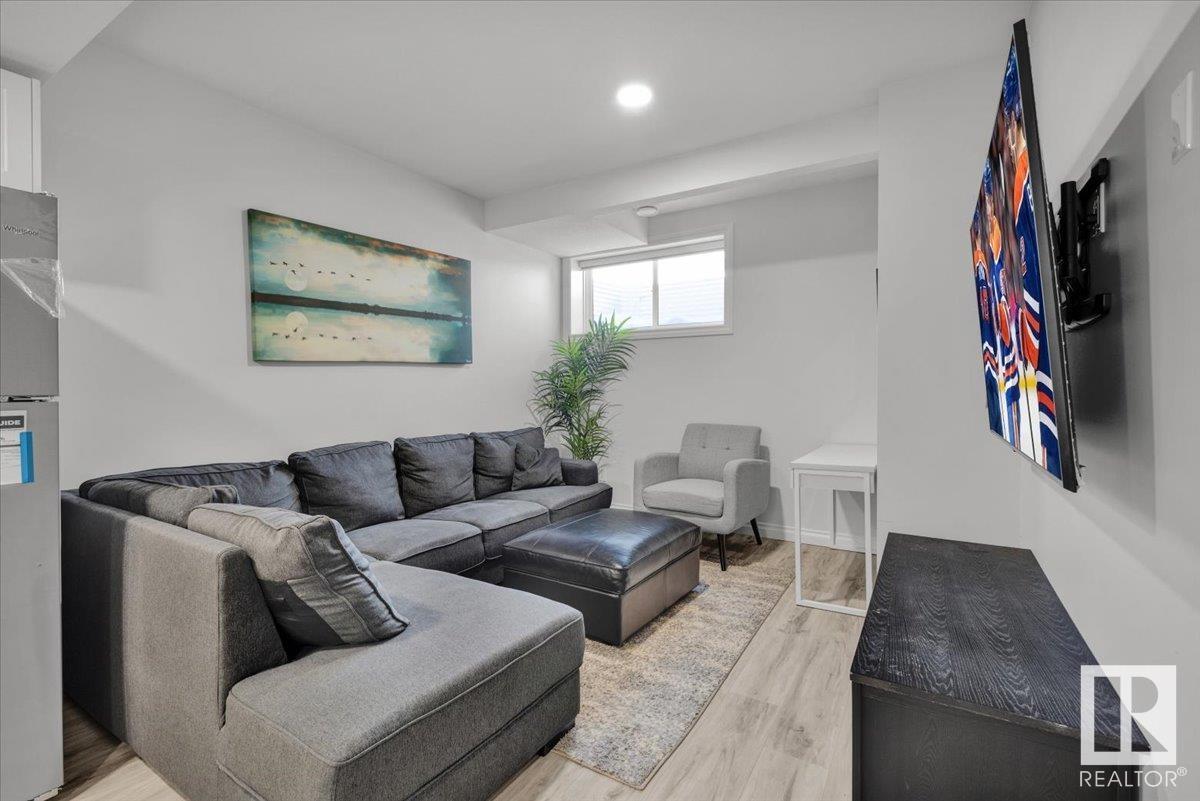8888 Carson Wy Sw Edmonton, Alberta T6W 5H8
$649,900
Welcome to this stunning 1700 sq ft, 3-bedroom, 2.5-bathroom newly built home nestled in the heart of Chappell. As you step inside, you're greeted by elegant luxury vinyl plank flooring that flows seamlessly throughout the great room, kitchen, and breakfast nook. You will be wowed by the beautiful OPEN TO BELOW design. The spacious kitchen is a chef's delight, featuring a stylish tile backsplash, a central island with a flush eating bar, quartz countertops, SS appliances, and an under-mount sink. Adjacent to the nook, conveniently tucked away near the rear entry, you'll find a 2-piece powder room. Upstairs, the serene master bedroom boasts a generous walk-in closet and a 5-piece en-suite. Two additional bedrooms, a family room, and a well-placed main 4-piece bathroom complete the upper level. This home is perfectly situated close to all amenities, with easy access to Anthony Henday Drive and Whitemud Drive and also features a fully finished suite. (id:57312)
Property Details
| MLS® Number | E4417381 |
| Property Type | Single Family |
| Neigbourhood | Chappelle Area |
| AmenitiesNearBy | Public Transit, Schools, Shopping |
| Features | No Animal Home, No Smoking Home |
| ParkingSpaceTotal | 4 |
Building
| BathroomTotal | 3 |
| BedroomsTotal | 3 |
| Appliances | Dishwasher, Dryer, Garage Door Opener Remote(s), Garage Door Opener, Hood Fan, Refrigerator, Stove, Washer, Window Coverings |
| BasementDevelopment | Finished |
| BasementFeatures | Suite |
| BasementType | Full (finished) |
| ConstructedDate | 2023 |
| ConstructionStyleAttachment | Detached |
| FireplaceFuel | Electric |
| FireplacePresent | Yes |
| FireplaceType | Insert |
| HalfBathTotal | 1 |
| HeatingType | Forced Air |
| StoriesTotal | 2 |
| SizeInterior | 1706.8333 Sqft |
| Type | House |
Parking
| Attached Garage |
Land
| Acreage | No |
| LandAmenities | Public Transit, Schools, Shopping |
| SizeIrregular | 336.77 |
| SizeTotal | 336.77 M2 |
| SizeTotalText | 336.77 M2 |
Rooms
| Level | Type | Length | Width | Dimensions |
|---|---|---|---|---|
| Main Level | Living Room | 4.16 m | 3.9 m | 4.16 m x 3.9 m |
| Main Level | Dining Room | 2.95 m | 3.05 m | 2.95 m x 3.05 m |
| Main Level | Kitchen | 4.18 m | 3 m | 4.18 m x 3 m |
| Upper Level | Family Room | 2.9 m | 3.65 m | 2.9 m x 3.65 m |
| Upper Level | Primary Bedroom | 4.71 m | 3.6 m | 4.71 m x 3.6 m |
| Upper Level | Bedroom 2 | 3 m | 0.311 m | 3 m x 0.311 m |
| Upper Level | Bedroom 3 | 2.98 m | 3.65 m | 2.98 m x 3.65 m |
https://www.realtor.ca/real-estate/27781555/8888-carson-wy-sw-edmonton-chappelle-area
Interested?
Contact us for more information
Rishi Ghai
Associate
201-5607 199 St Nw
Edmonton, Alberta T6M 0M8


























































