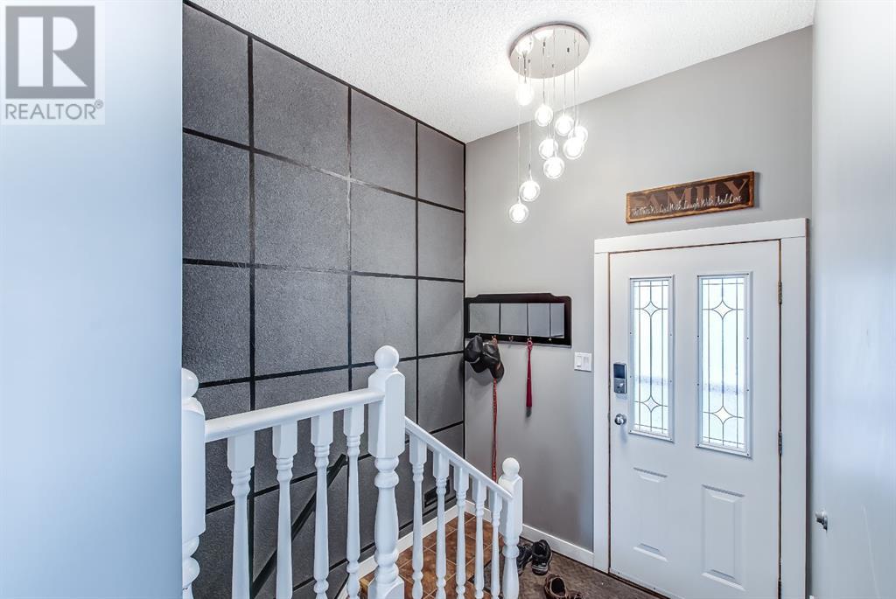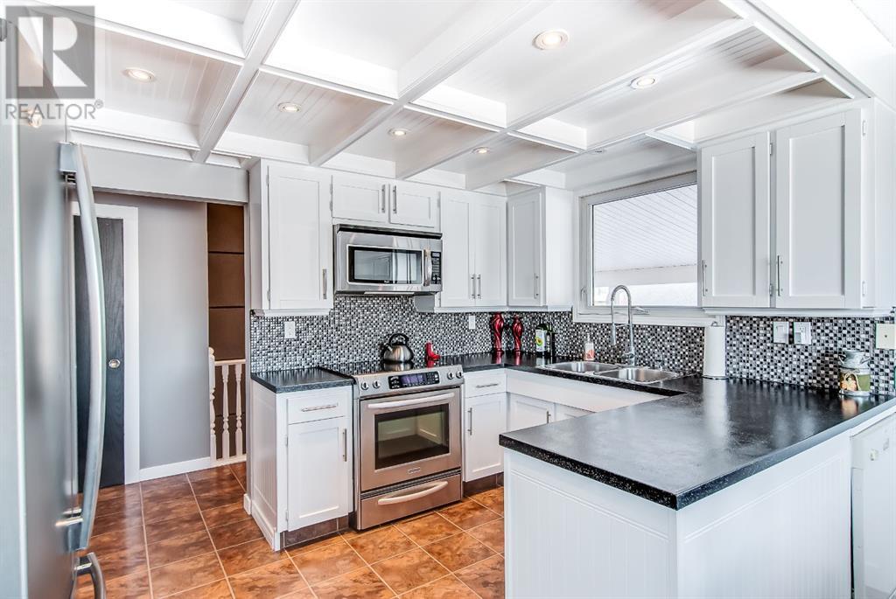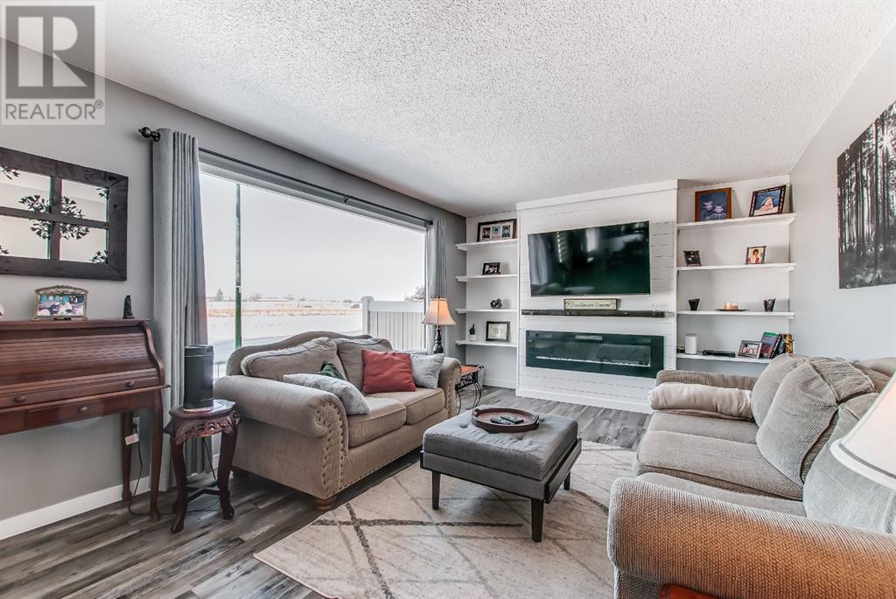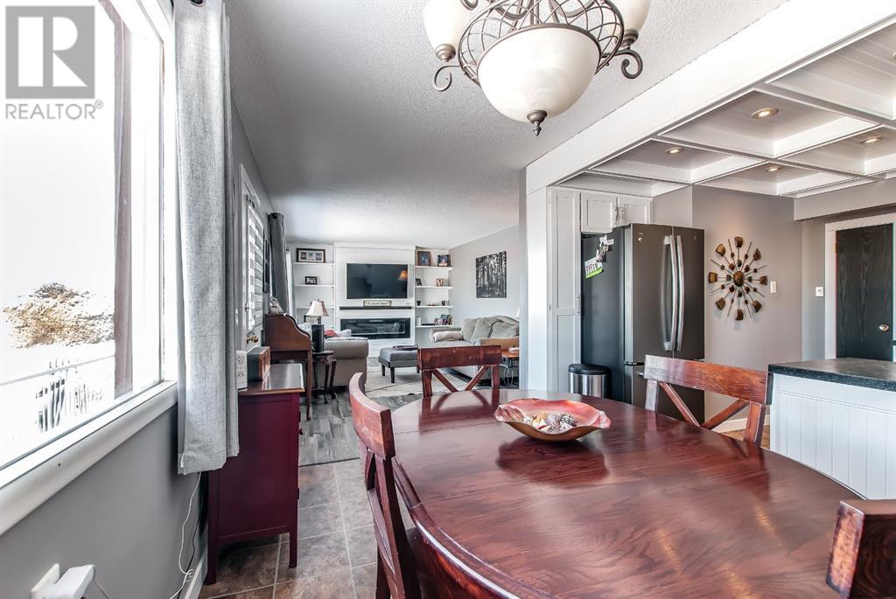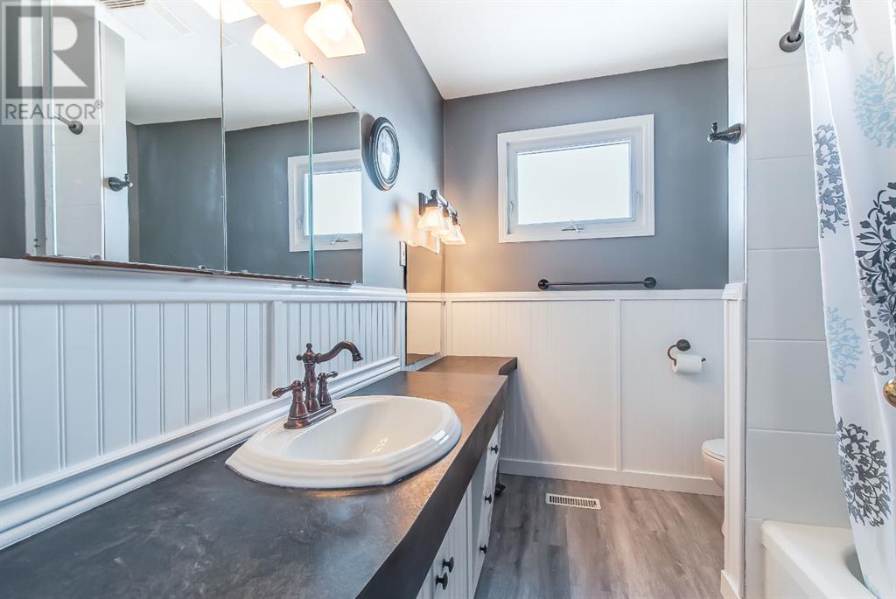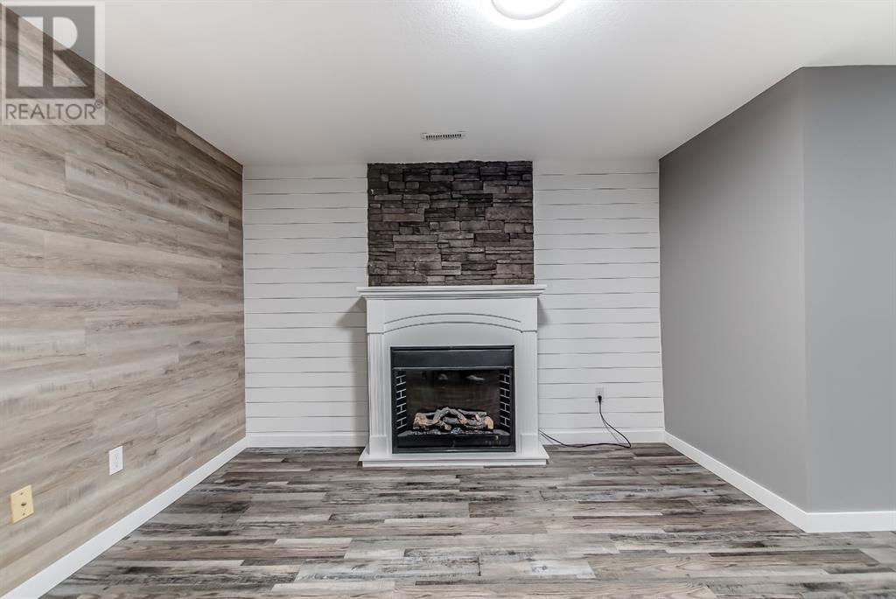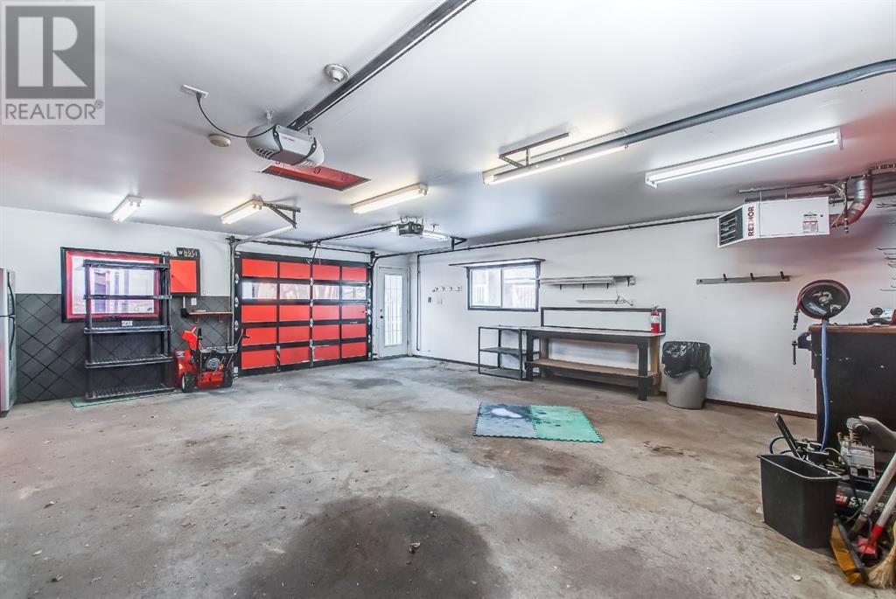885 Mccutcheon Drive Nw Medicine Hat, Alberta T1A 6X9
$399,000
This meticulously maintained 4-bedroom, 2-bathroom bungalow is nestled on a highly sought-after street, blending comfort, charm, and practicality. Thoughtfully designed, it features spacious living areas filled with abundant natural light, creating an inviting atmosphere for family living and entertaining.The detached garage offers excellent storage or workshop potential, while the stunning prairie views and beautifully manicured yard provide a serene outdoor retreat. Perfect for relaxation, gardening, or play, the outdoor space complements the home’s warm and welcoming interior.Ideally located just minutes schools, shopping, parks, and other amenities, this home offers unparalleled convenience. Whether running errands or enjoying leisure time, everything you need is within reach. Don’t miss the opportunity to make this charming property your forever home! (id:57312)
Property Details
| MLS® Number | A2183130 |
| Property Type | Single Family |
| Community Name | Northwest Crescent Heights |
| AmenitiesNearBy | Golf Course, Park, Schools |
| CommunityFeatures | Golf Course Development |
| Features | Back Lane, No Smoking Home, Environmental Reserve |
| ParkingSpaceTotal | 6 |
| Plan | 1481jk |
| Structure | Deck |
Building
| BathroomTotal | 2 |
| BedroomsAboveGround | 3 |
| BedroomsBelowGround | 1 |
| BedroomsTotal | 4 |
| Appliances | Refrigerator, Dishwasher, Stove, Washer & Dryer |
| ArchitecturalStyle | Bungalow |
| BasementDevelopment | Finished |
| BasementType | Full (finished) |
| ConstructedDate | 1967 |
| ConstructionMaterial | Poured Concrete, Wood Frame |
| ConstructionStyleAttachment | Detached |
| CoolingType | Central Air Conditioning |
| ExteriorFinish | Concrete, Stucco |
| FireplacePresent | Yes |
| FireplaceTotal | 2 |
| FlooringType | Laminate |
| FoundationType | Poured Concrete |
| HeatingType | Forced Air |
| StoriesTotal | 1 |
| SizeInterior | 1091.22 Sqft |
| TotalFinishedArea | 1091.22 Sqft |
| Type | House |
Parking
| Carport | |
| Detached Garage | 2 |
| Other | |
| Parking Pad |
Land
| Acreage | No |
| FenceType | Fence |
| LandAmenities | Golf Course, Park, Schools |
| LandscapeFeatures | Landscaped |
| SizeDepth | 33.52 M |
| SizeFrontage | 18.29 M |
| SizeIrregular | 613.08 |
| SizeTotal | 613.08 M2|4,051 - 7,250 Sqft |
| SizeTotalText | 613.08 M2|4,051 - 7,250 Sqft |
| ZoningDescription | R-ld |
Rooms
| Level | Type | Length | Width | Dimensions |
|---|---|---|---|---|
| Basement | Family Room | 14.50 Ft x 27.50 Ft | ||
| Basement | Laundry Room | 10.83 Ft x 10.50 Ft | ||
| Basement | 3pc Bathroom | 6.33 Ft x 8.33 Ft | ||
| Basement | Bedroom | 11.00 Ft x 14.00 Ft | ||
| Main Level | Living Room | 19.00 Ft x 12.00 Ft | ||
| Main Level | Kitchen | 10.00 Ft x 12.00 Ft | ||
| Main Level | Bedroom | 10.58 Ft x 8.58 Ft | ||
| Main Level | Bedroom | 8.83 Ft x 11.67 Ft | ||
| Main Level | Bedroom | 10.67 Ft x 11.67 Ft | ||
| Main Level | 4pc Bathroom | 7.00 Ft x 8.00 Ft |
Interested?
Contact us for more information
Shawn Svrta
Associate
109, 1235 Southview Dr. Se
Medicine Hat, Alberta T1B 4K3





