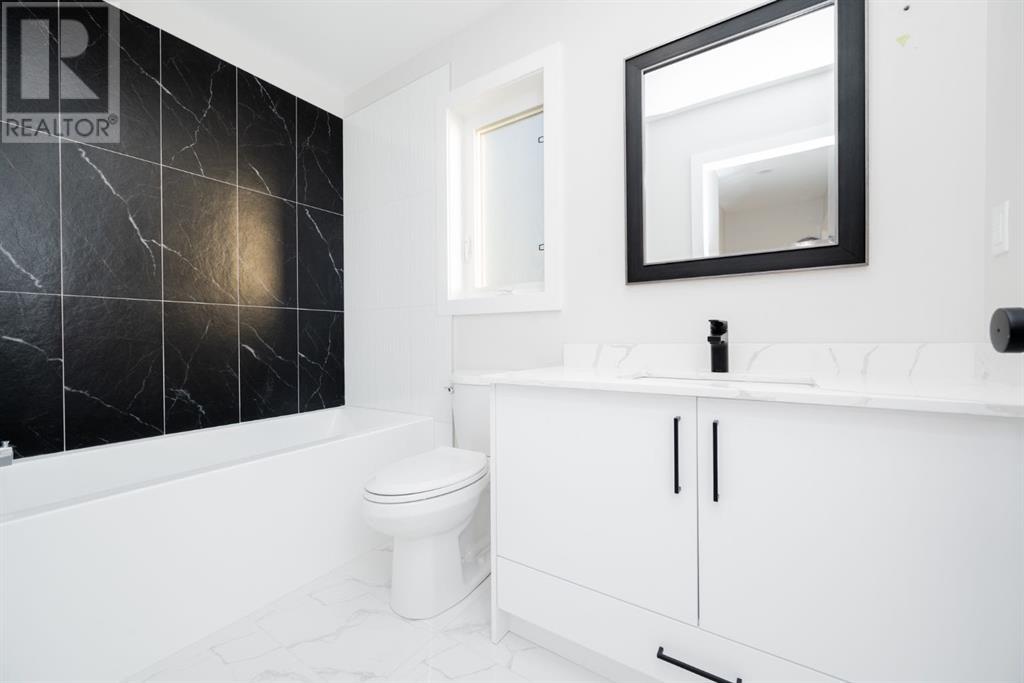8845 85a Avenue Grande Prairie, Alberta T8X 0R4
$457,500
IMMEDIATE POSSESSION - LEAST EXPENSIVE NEW HOUSE WITH GARAGE - TWO STORY - $3000 APPLIANCE ALLOWANCE & FREE 12x10 DECK ** In a great location, incredibly quiet, low traffic & close to plenty of amenities. Stunning 2 Story with a whopping 1,346 sqft. Open concept with the kitchen, dining area & living room. Also half bathroom on the main level which is great for guests. Upper level is very family friendly with 3 bedrooms & 2 bathrooms altogether along with laundry area. A master of master bedrooms, generous sized ensuite & walk-in closet! The chic finishings you can't help but enjoy as you walk through. They have a true sense of taste when picking out the finest product being used in their homes. A spacious double car driveway leading up to your double car garage that has one of the sleekest garage doors on the market. We may even let you pick the cabinets, counters, flooring, colours & anything else your little heart desires! (id:57312)
Open House
This property has open houses!
2:00 pm
Ends at:4:00 pm
It's Free To Look - Come See For Yourself!
Property Details
| MLS® Number | A2183415 |
| Property Type | Single Family |
| Community Name | Riverstone |
| AmenitiesNearBy | Park, Playground, Schools |
| Features | No Neighbours Behind, No Animal Home, No Smoking Home |
| ParkingSpaceTotal | 4 |
| Plan | 1425061 |
| Structure | Deck |
Building
| BathroomTotal | 3 |
| BedroomsAboveGround | 3 |
| BedroomsTotal | 3 |
| Age | New Building |
| Appliances | Microwave Range Hood Combo, Garage Door Opener |
| BasementDevelopment | Unfinished |
| BasementType | Full (unfinished) |
| ConstructionMaterial | Wood Frame |
| ConstructionStyleAttachment | Detached |
| CoolingType | None |
| ExteriorFinish | Vinyl Siding |
| FireplacePresent | Yes |
| FireplaceTotal | 1 |
| FlooringType | Carpeted, Tile, Vinyl |
| FoundationType | Poured Concrete |
| HalfBathTotal | 1 |
| HeatingType | Forced Air |
| StoriesTotal | 2 |
| SizeInterior | 1346 Sqft |
| TotalFinishedArea | 1346 Sqft |
| Type | House |
Parking
| Attached Garage | 2 |
Land
| Acreage | No |
| FenceType | Partially Fenced |
| LandAmenities | Park, Playground, Schools |
| LandDisposition | Cleared |
| SizeDepth | 42.9 M |
| SizeFrontage | 11 M |
| SizeIrregular | 471.85 |
| SizeTotal | 471.85 M2|4,051 - 7,250 Sqft |
| SizeTotalText | 471.85 M2|4,051 - 7,250 Sqft |
| ZoningDescription | Rs |
Rooms
| Level | Type | Length | Width | Dimensions |
|---|---|---|---|---|
| Main Level | Other | 4.92 Ft x 10.33 Ft | ||
| Main Level | Living Room | 13.42 Ft x 9.92 Ft | ||
| Main Level | Dining Room | 10.50 Ft x 7.75 Ft | ||
| Main Level | 2pc Bathroom | 4.50 Ft x 4.75 Ft | ||
| Main Level | Kitchen | 8.00 Ft x 12.00 Ft | ||
| Upper Level | Primary Bedroom | 11.42 Ft x 12.17 Ft | ||
| Upper Level | Other | 4.42 Ft x 9.25 Ft | ||
| Upper Level | Bedroom | 8.92 Ft x 9.83 Ft | ||
| Upper Level | Laundry Room | 3.92 Ft x 5.42 Ft | ||
| Upper Level | 3pc Bathroom | 4.92 Ft x 7.67 Ft | ||
| Upper Level | 4pc Bathroom | 4.92 Ft x 8.92 Ft | ||
| Upper Level | Bedroom | 9.25 Ft x 9.92 Ft |
https://www.realtor.ca/real-estate/27735358/8845-85a-avenue-grande-prairie-riverstone
Interested?
Contact us for more information
Joshua Boyne
Associate
10114-100 St.
Grande Prairie, Alberta T8V 2L9
























