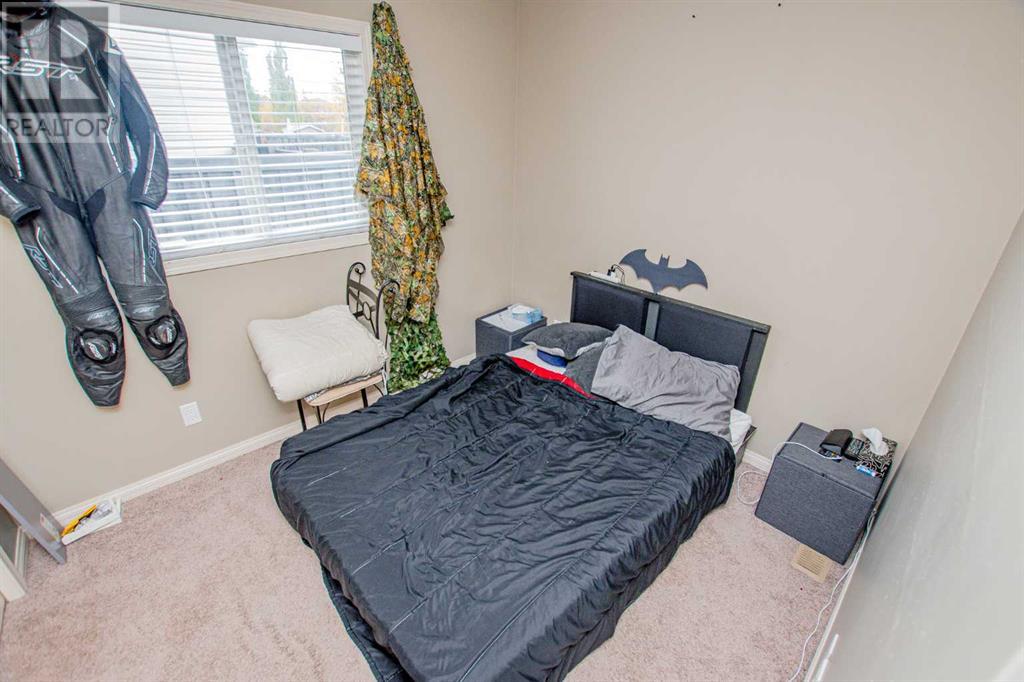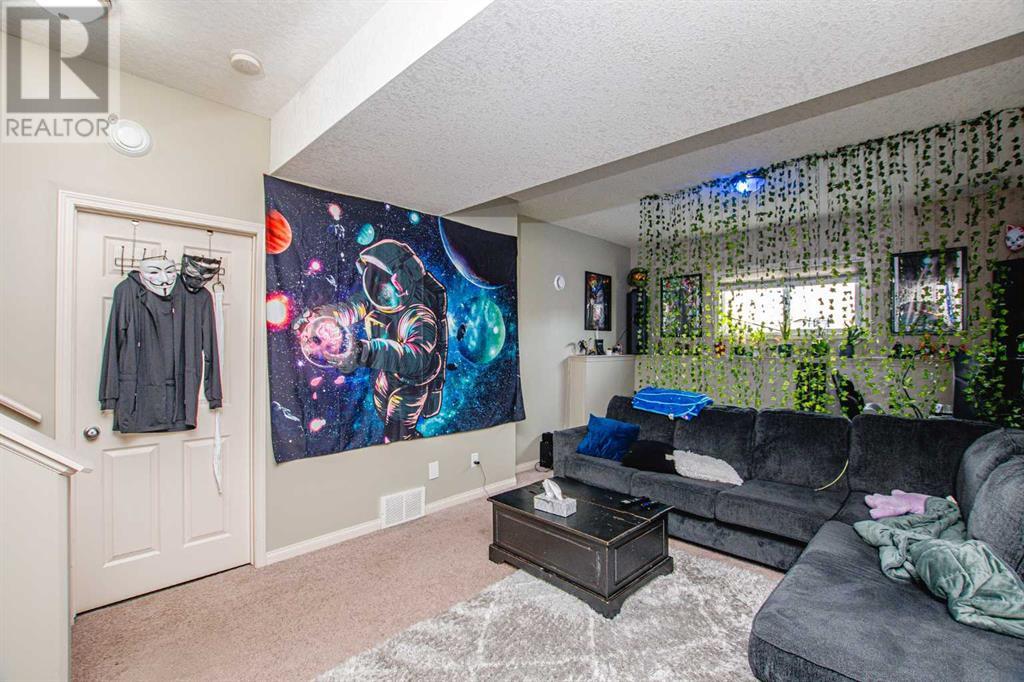8844 75 Avenue Grande Prairie, Alberta T8X 0H7
$382,500
Here is your opportunity to purchase a really nice legal up down home. This property backs onto trees and is located steps from Mother Theresa School in Countryside North. The upper unit has a vaulted ceiling and hardwood flooring in the living room, kitchen & dining area. You will love the tile backsplash & corner panty in the kitchen. The primary bedroom is extremely spacious with a huge walk in closet. There is also access to the main bathroom. There is a second bedroom in the upper suite. Completing the upper unit is full size washer & dryer. The lower unit has an updated kitchen, 1 bedroom, 1 bathroom, & a very large living area. The lower unit also has it's own washer & dryer. Each unit has it's own furnace. Good sized backyard, back deck and concrete parking pad out front. This property is in very good condition and would make the perfect addition to your rental portfolio or for an owner to move in the upper unit and keep the long term tenant in the lower unit. (id:57312)
Property Details
| MLS® Number | A2172162 |
| Property Type | Multi-family |
| Community Name | Countryside North |
| AmenitiesNearBy | Schools |
| Features | Pvc Window |
| ParkingSpaceTotal | 2 |
| Plan | 0723892 |
| Structure | Deck |
Building
| BathroomTotal | 2 |
| BedroomsAboveGround | 2 |
| BedroomsBelowGround | 1 |
| BedroomsTotal | 3 |
| Appliances | Refrigerator, Dishwasher, Stove, Washer & Dryer |
| ArchitecturalStyle | 4 Level |
| BasementDevelopment | Finished |
| BasementFeatures | Separate Entrance, Walk Out, Suite |
| BasementType | Full (finished) |
| ConstructedDate | 2008 |
| ConstructionMaterial | Wood Frame |
| ConstructionStyleAttachment | Attached |
| CoolingType | None |
| ExteriorFinish | Vinyl Siding |
| FlooringType | Carpeted, Hardwood |
| FoundationType | Poured Concrete |
| HeatingFuel | Natural Gas |
| HeatingType | Forced Air |
| SizeInterior | 1464 Sqft |
| TotalFinishedArea | 1464 Sqft |
Parking
| Concrete | |
| Parking Pad |
Land
| Acreage | No |
| FenceType | Fence |
| LandAmenities | Schools |
| SizeDepth | 40.1 M |
| SizeFrontage | 10.9 M |
| SizeIrregular | 439.80 |
| SizeTotal | 439.8 M2|4,051 - 7,250 Sqft |
| SizeTotalText | 439.8 M2|4,051 - 7,250 Sqft |
| ZoningDescription | Rs |
Rooms
| Level | Type | Length | Width | Dimensions |
|---|---|---|---|---|
| Main Level | Living Room | 11.83 Ft x 12.17 Ft | ||
| Main Level | Kitchen | 9.42 Ft x 12.75 Ft | ||
| Main Level | Dining Room | 5.58 Ft x 8.83 Ft | ||
| Main Level | 4pc Bathroom | 8.00 Ft x 7.92 Ft | ||
| Upper Level | Primary Bedroom | 14.58 Ft x 12.00 Ft | ||
| Upper Level | Bedroom | 9.58 Ft x 8.58 Ft | ||
| Unknown | Bedroom | 9.75 Ft x 8.58 Ft | ||
| Unknown | 4pc Bathroom | 8.25 Ft x 6.92 Ft |
https://www.realtor.ca/real-estate/27526969/8844-75-avenue-grande-prairie-countryside-north
Interested?
Contact us for more information
Dave Pilger
Associate
10114-100 St.
Grande Prairie, Alberta T8V 2L9
Jack Ouellette
Associate
10114-100 St.
Grande Prairie, Alberta T8V 2L9































