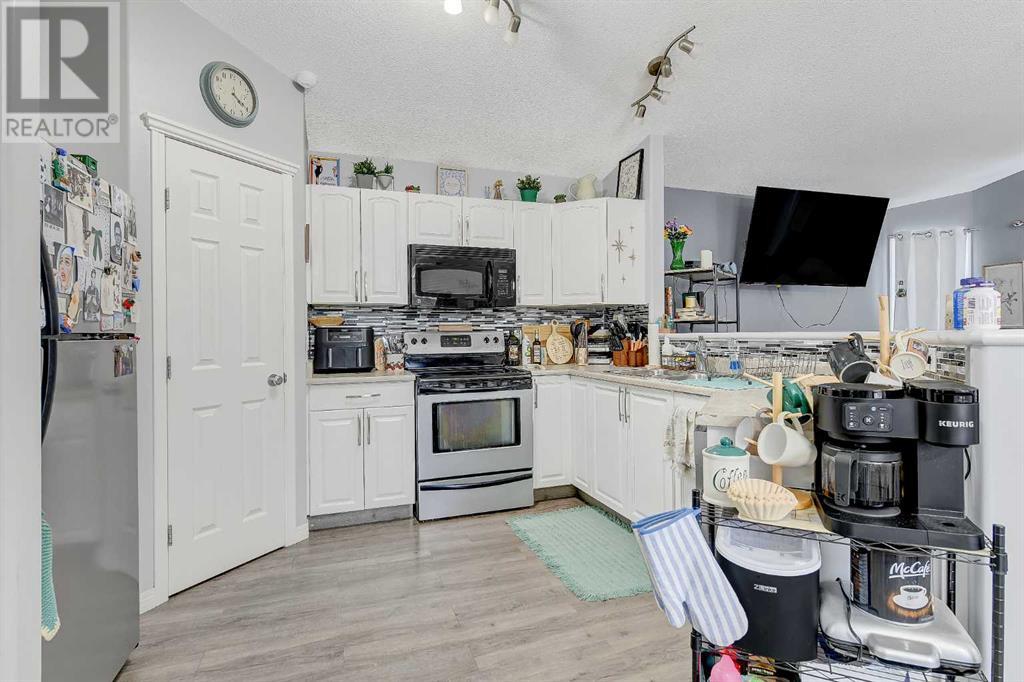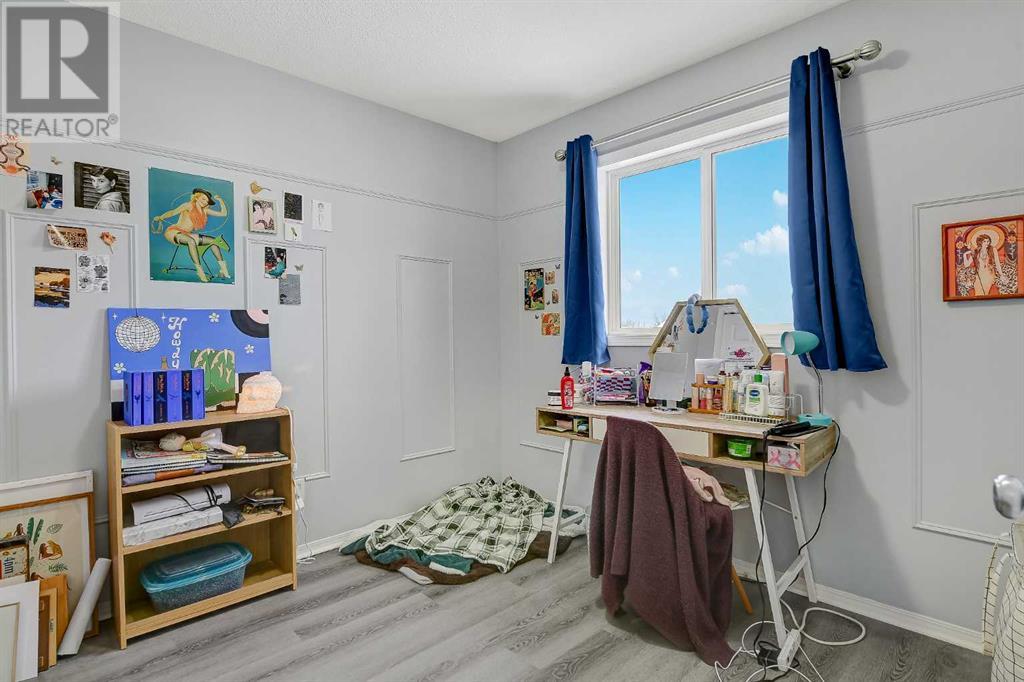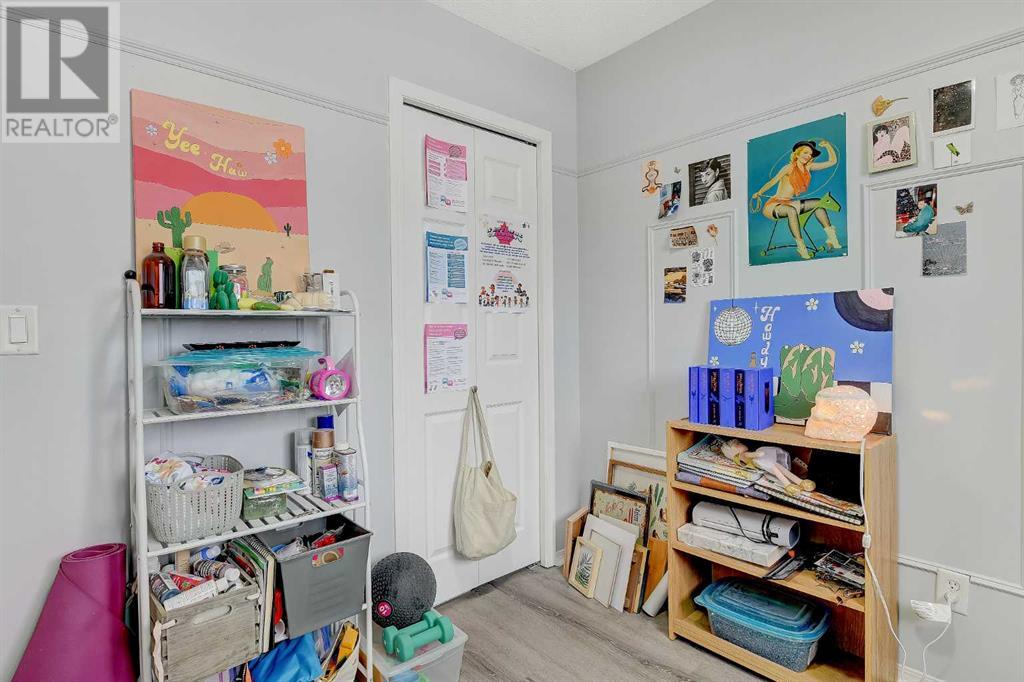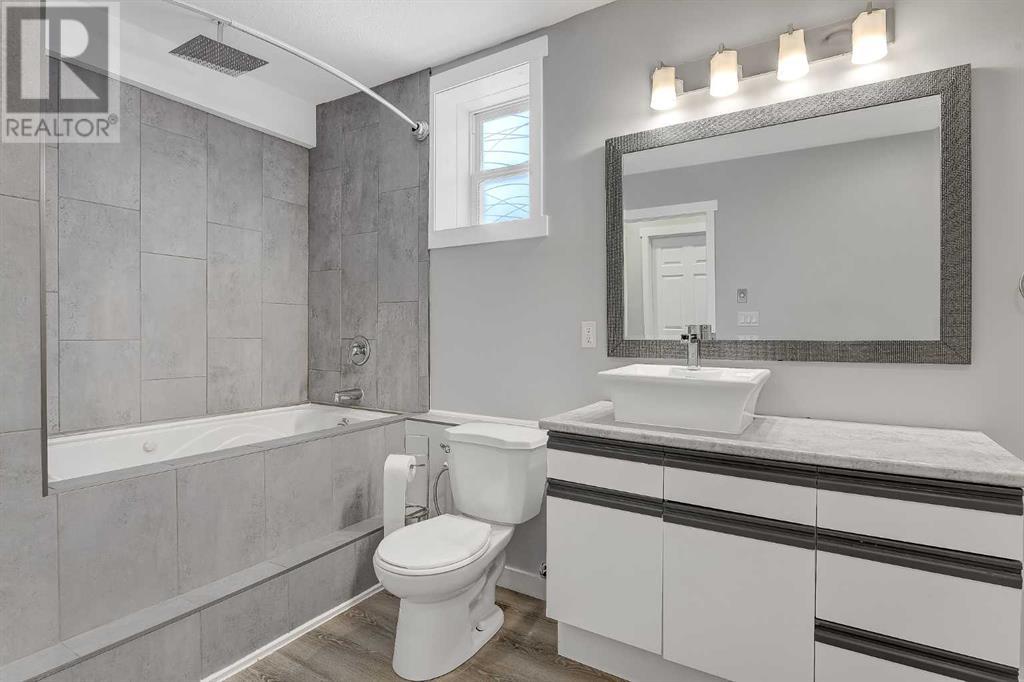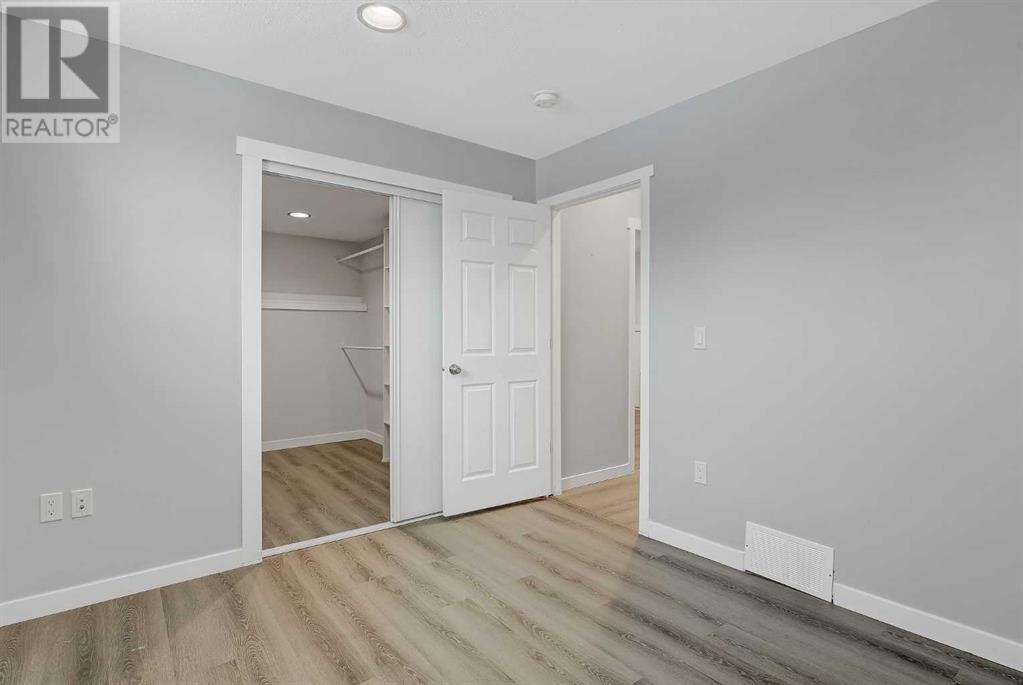8833 69 Avenue Grande Prairie, Alberta T8X 0C1
$390,000
Welcome to this thoughtfully renovated 4-level split duplex that offers both comfort and convenience. Featuring vinyl plank flooring throughout, the upper unit boasts 3 bedrooms, including a primary with a 4-piece ensuite, and a bright, open-concept living, kitchen, and dining area—perfect for everyday living and entertaining. The tiled front entrance is a practical touch for managing outdoor gear. The lower walkout unit is equally inviting with 1 bedroom, a spacious walk-in closet, and a seamless open-concept design. Each unit enjoys the privacy of separate laundry facilities, individual furnaces, on demand hot water, and a shared shed with divided compartments provides ample storage. This duplex is an ideal opportunity for homeowners and investors alike. (id:57312)
Property Details
| MLS® Number | A2186804 |
| Property Type | Multi-family |
| Community Name | Countryside North |
| Features | See Remarks, Other |
| ParkingSpaceTotal | 2 |
| Plan | 0622699 |
Building
| BathroomTotal | 2 |
| BedroomsAboveGround | 3 |
| BedroomsBelowGround | 1 |
| BedroomsTotal | 4 |
| Appliances | Refrigerator, Range - Electric, Dishwasher, Microwave Range Hood Combo, Washer & Dryer |
| ArchitecturalStyle | 4 Level |
| BasementDevelopment | Finished |
| BasementFeatures | Walk Out |
| BasementType | Full (finished) |
| ConstructedDate | 2007 |
| ConstructionMaterial | Poured Concrete, Wood Frame |
| ConstructionStyleAttachment | Attached |
| CoolingType | None |
| ExteriorFinish | Concrete, Vinyl Siding |
| FlooringType | Tile, Vinyl |
| FoundationType | Poured Concrete |
| HeatingType | Forced Air |
| SizeInterior | 1523 Sqft |
| TotalFinishedArea | 1523 Sqft |
Parking
| Other |
Land
| Acreage | No |
| FenceType | Fence |
| LandscapeFeatures | Landscaped, Lawn |
| SizeFrontage | 12.19 M |
| SizeIrregular | 487.00 |
| SizeTotal | 487 M2|4,051 - 7,250 Sqft |
| SizeTotalText | 487 M2|4,051 - 7,250 Sqft |
| ZoningDescription | Rs |
Rooms
| Level | Type | Length | Width | Dimensions |
|---|---|---|---|---|
| Lower Level | Bedroom | 10.00 Ft x 11.00 Ft | ||
| Lower Level | 4pc Bathroom | .00 Ft x .00 Ft | ||
| Lower Level | Living Room | 11.75 Ft x 13.17 Ft | ||
| Lower Level | Dining Room | 4.00 Ft x 4.00 Ft | ||
| Lower Level | Kitchen | 10.00 Ft x 13.25 Ft | ||
| Main Level | Bedroom | 9.33 Ft x 9.58 Ft | ||
| Main Level | Bedroom | 9.25 Ft x 9.25 Ft | ||
| Main Level | 4pc Bathroom | .00 Ft x .00 Ft | ||
| Main Level | Primary Bedroom | 11.00 Ft x 17.17 Ft | ||
| Main Level | Kitchen | 9.75 Ft x 10.00 Ft | ||
| Main Level | Dining Room | 6.17 Ft x 8.42 Ft | ||
| Main Level | Living Room | 12.75 Ft x 13.00 Ft |
https://www.realtor.ca/real-estate/27791401/8833-69-avenue-grande-prairie-countryside-north
Interested?
Contact us for more information
Brett Van Schaick
Associate
118-8805 Resources Road
Grande Prairie, Alberta T8V 3A6



