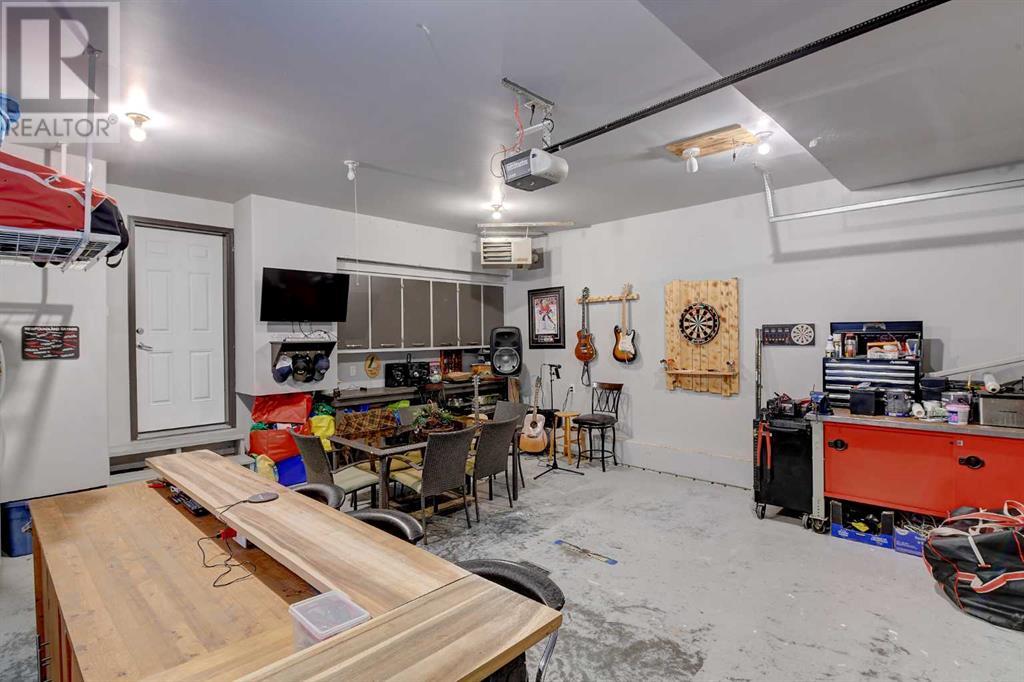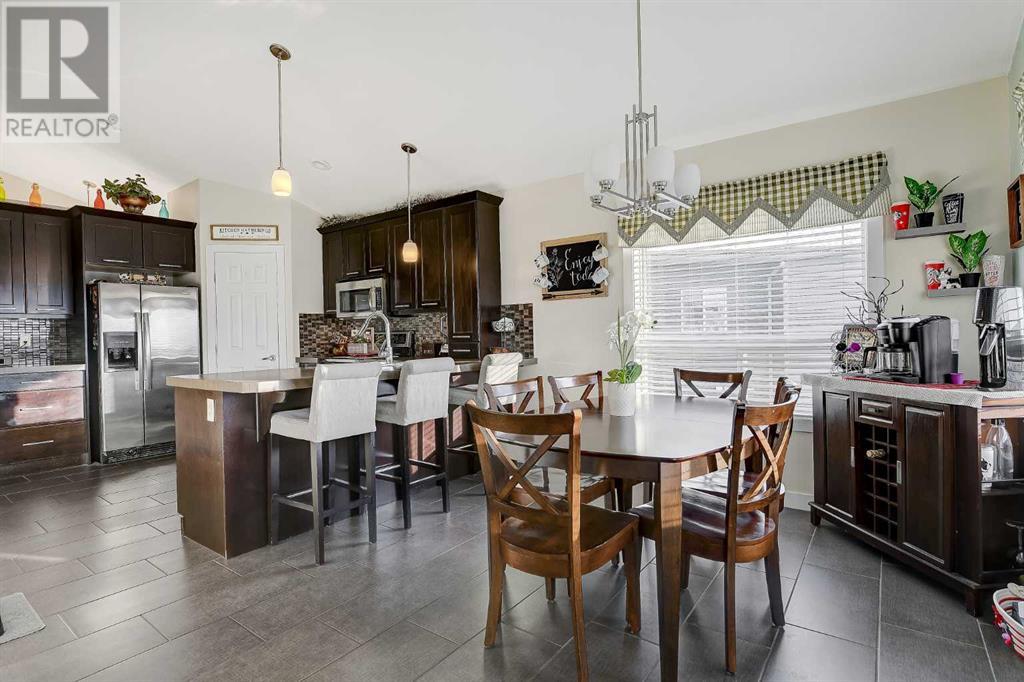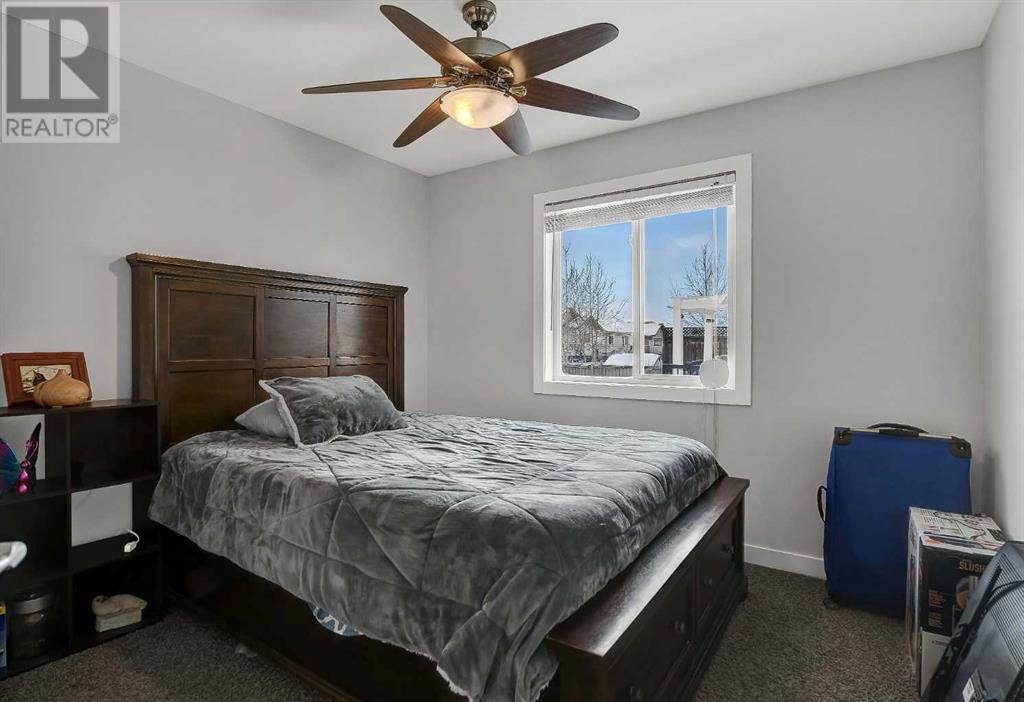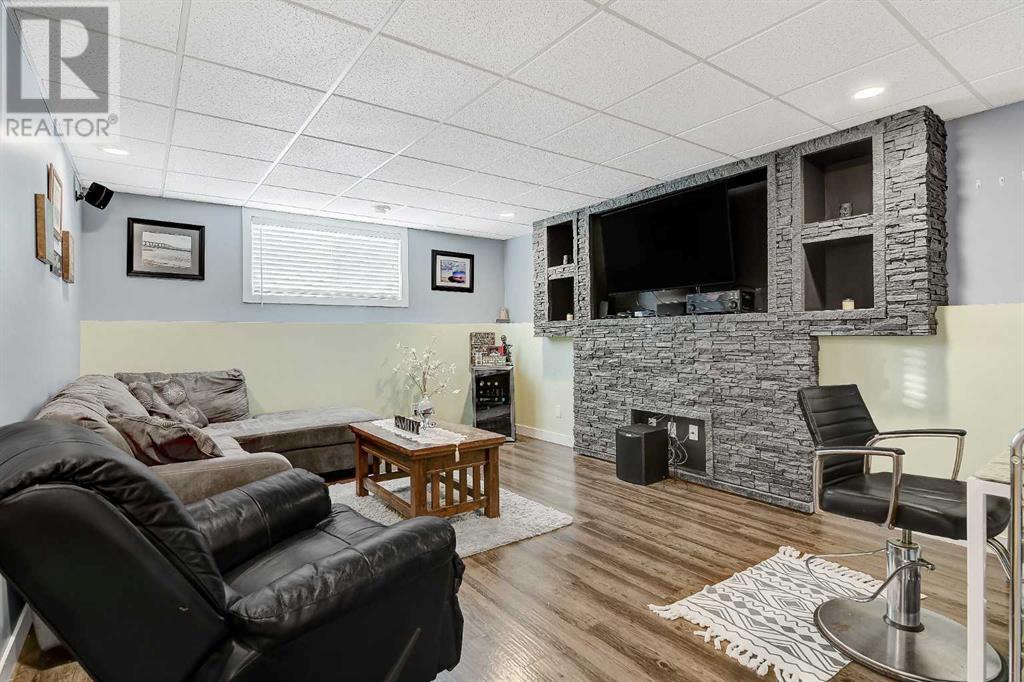8805 73 Avenue Grande Prairie, Alberta T8X 0E5
$472,000
Welcome to Your Dream Home!This beautifully crafted 5-bedroom, 3-bathroom home offers the perfect blend of comfort and functionality, located in a peaceful neighborhood known for its scenic walking trails, parks, and a top-rated school nearby.Step inside to a warm and inviting main living area featuring a cozy gas fireplace—the ideal spot to relax with family or entertain guests. The open layout flows seamlessly into the dining space and a bright kitchen filled with natural light. Step outside to a south-facing backyard with a spacious deck and HUGE FENCED backyard. Bask in sunlight throughout the day and have a bqq on the gas bbq at night, perfect for gatherings or peaceful afternoons in your private retreat.Upstairs, the expansive primary suite awaits, perched above the garage for added privacy. This serene space includes an elegant electric fireplace and a luxurious ensuite complete with a soaker tub and walk-in shower—your personal spa-like escape. Four additional spacious bedrooms ensure everyone has a place to call their own.Downstairs, a cozy second living area with another gas fireplace offers endless possibilities for relaxation, hobbies, or entertaining. The HEATED GARAGE is a game-changer for cold winters, ensuring comfort and convenience year-round.Don't miss this exceptional opportunity! (id:57312)
Property Details
| MLS® Number | A2185197 |
| Property Type | Single Family |
| Community Name | Countryside North |
| AmenitiesNearBy | Park, Playground, Schools, Shopping |
| Features | No Smoking Home |
| ParkingSpaceTotal | 6 |
| Plan | 0723892 |
| Structure | Deck |
Building
| BathroomTotal | 3 |
| BedroomsAboveGround | 3 |
| BedroomsBelowGround | 2 |
| BedroomsTotal | 5 |
| Appliances | Refrigerator, Dishwasher, Stove, Washer & Dryer |
| ArchitecturalStyle | Bi-level |
| BasementDevelopment | Finished |
| BasementType | Full (finished) |
| ConstructedDate | 2009 |
| ConstructionStyleAttachment | Detached |
| CoolingType | None |
| FlooringType | Carpeted, Hardwood, Vinyl Plank |
| FoundationType | Poured Concrete |
| HeatingFuel | Natural Gas |
| HeatingType | Forced Air |
| SizeInterior | 1372 Sqft |
| TotalFinishedArea | 1372 Sqft |
| Type | House |
Parking
| Attached Garage | 2 |
Land
| Acreage | No |
| FenceType | Fence |
| LandAmenities | Park, Playground, Schools, Shopping |
| LandscapeFeatures | Landscaped, Lawn |
| SizeDepth | 37 M |
| SizeFrontage | 12 M |
| SizeIrregular | 4103.00 |
| SizeTotal | 4103 Sqft|4,051 - 7,250 Sqft |
| SizeTotalText | 4103 Sqft|4,051 - 7,250 Sqft |
| ZoningDescription | Rs |
Rooms
| Level | Type | Length | Width | Dimensions |
|---|---|---|---|---|
| Second Level | Primary Bedroom | 16.00 Ft x 17.00 Ft | ||
| Second Level | 3pc Bathroom | 10.00 Ft x 8.00 Ft | ||
| Lower Level | Bedroom | 12.00 Ft x 11.00 Ft | ||
| Lower Level | Bedroom | 11.00 Ft x 14.00 Ft | ||
| Lower Level | 3pc Bathroom | 8.00 Ft x 9.00 Ft | ||
| Main Level | Bedroom | 10.00 Ft x 10.00 Ft | ||
| Main Level | Bedroom | 10.00 Ft x 12.00 Ft | ||
| Main Level | 3pc Bathroom | 5.00 Ft x 10.00 Ft |
https://www.realtor.ca/real-estate/27792583/8805-73-avenue-grande-prairie-countryside-north
Interested?
Contact us for more information
Chelsea Scott
Associate
118-8805 Resources Road
Grande Prairie, Alberta T8V 3A6





















