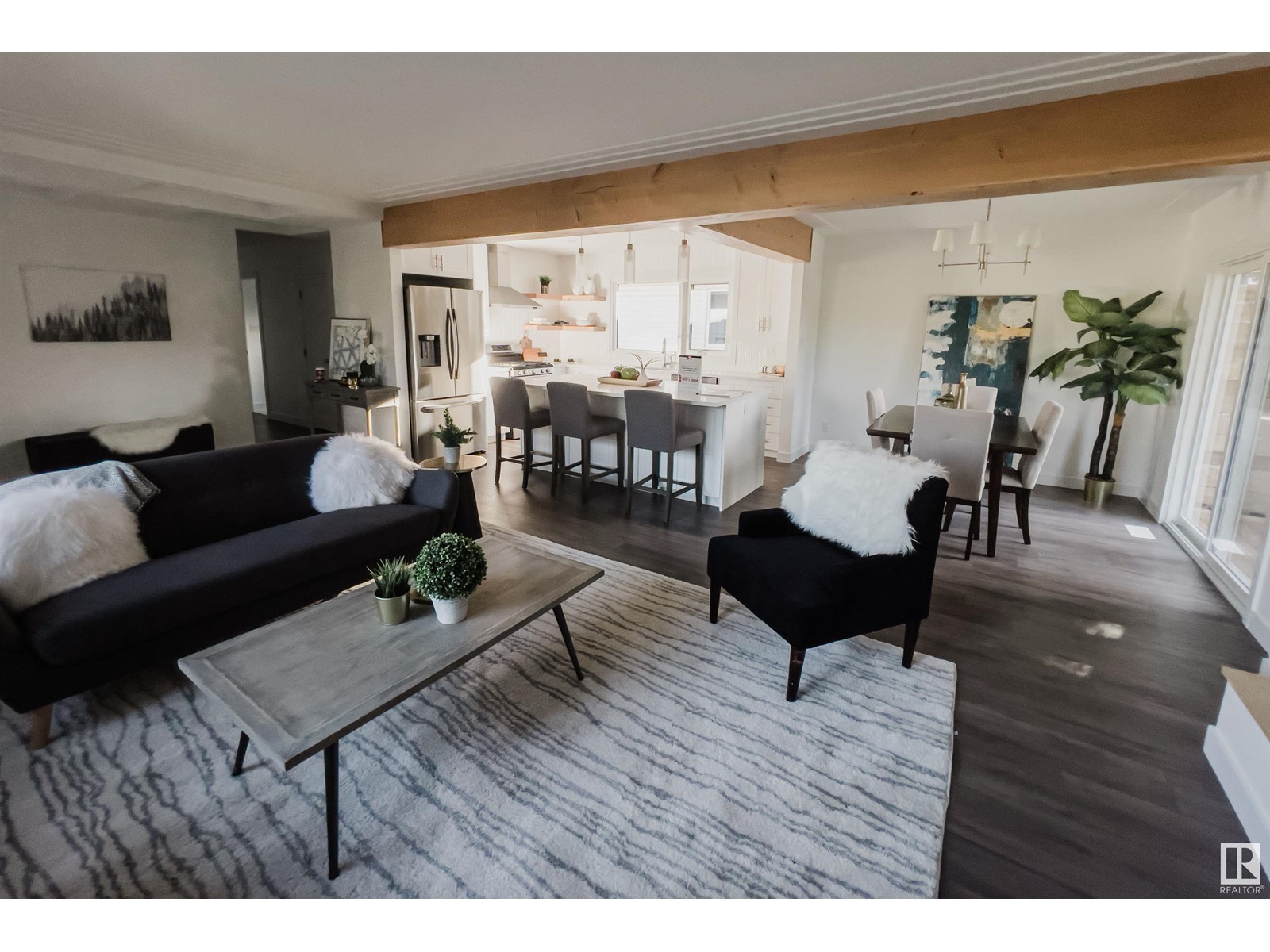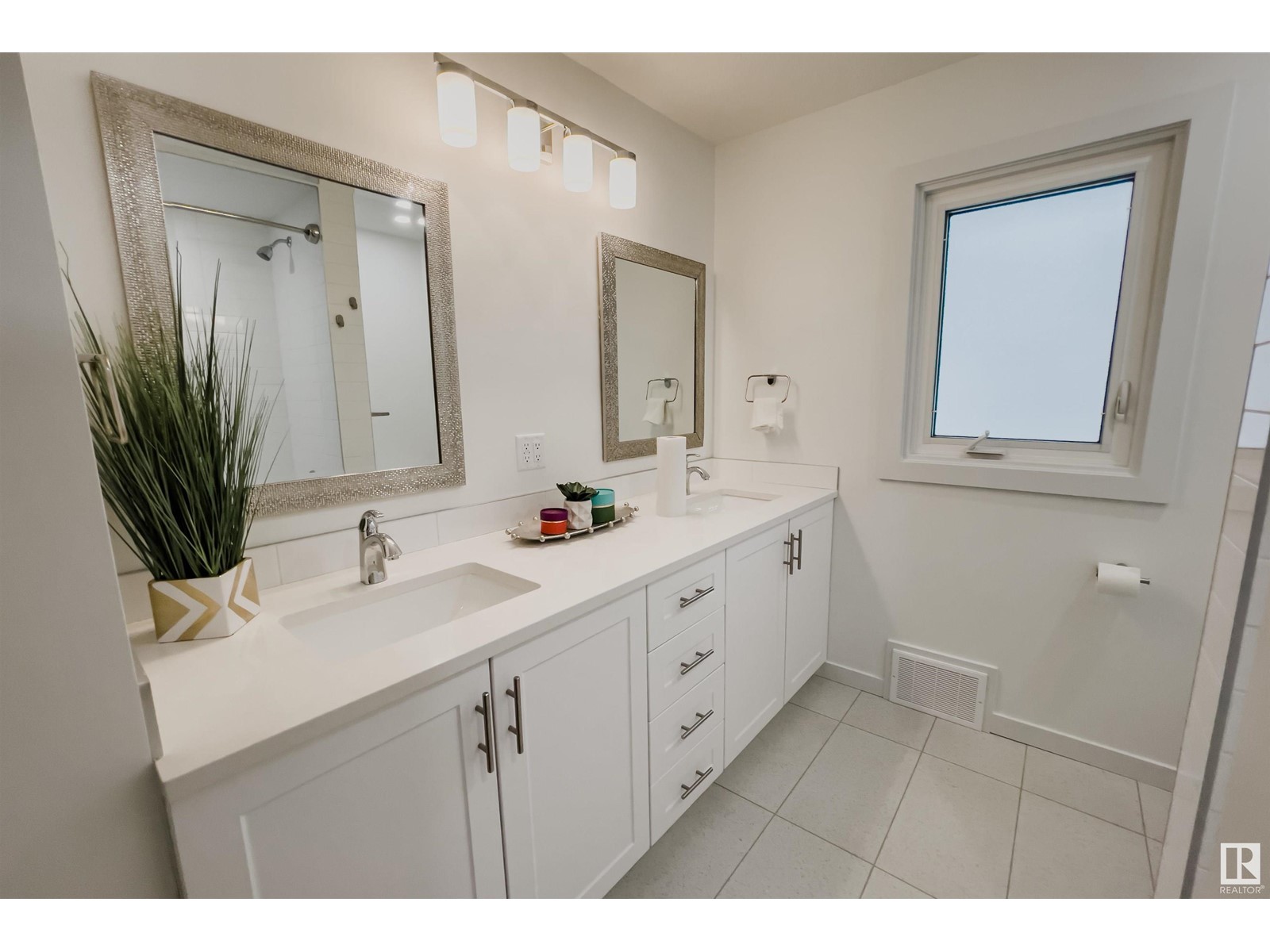8803 145 St Nw Edmonton, Alberta T5R 0T7
$674,900
Prime Investment Opportunity in Parkview – Turnkey Rental with Excellent Tenants! Discover a fully renovated gem in one of Edmonton’s most desirable communities—Parkview! This meticulously upgraded 1,300 sq. ft. home offers immediate value as an investment, with wonderful tenants already in place, ensuring steady rental income. The property sits on a well-maintained, appreciating piece of land, making it a smart long-term hold. The home itself boasts a spacious main floor featuring two large bedrooms, including a master suite with a stylish ensuite, and a second full bathroom. The modern kitchen is equipped with high-end stainless steel appliances, perfect for the homeowner or future occupant. Downstairs, the fully finished basement offers two additional bedrooms, a full bathroom, and the added comfort of air conditioning. Whether you’re an investor looking to capitalize on a thriving rental market or planning to move in down the road, this home checks all the boxes. (id:57312)
Property Details
| MLS® Number | E4409306 |
| Property Type | Single Family |
| Neigbourhood | Parkview |
| AmenitiesNearBy | Playground, Public Transit, Schools, Shopping |
| Features | Corner Site, See Remarks, Lane, No Animal Home, No Smoking Home |
Building
| BathroomTotal | 3 |
| BedroomsTotal | 4 |
| Appliances | Dishwasher, Dryer, Garage Door Opener Remote(s), Garage Door Opener, Hood Fan, Refrigerator, Gas Stove(s), Washer, Wine Fridge |
| ArchitecturalStyle | Bungalow |
| BasementDevelopment | Finished |
| BasementType | Full (finished) |
| ConstructedDate | 1957 |
| ConstructionStyleAttachment | Detached |
| CoolingType | Central Air Conditioning |
| FireplaceFuel | Electric |
| FireplacePresent | Yes |
| FireplaceType | Unknown |
| HeatingType | Forced Air |
| StoriesTotal | 1 |
| SizeInterior | 1319.1172 Sqft |
| Type | House |
Parking
| Detached Garage |
Land
| Acreage | No |
| FenceType | Fence |
| LandAmenities | Playground, Public Transit, Schools, Shopping |
| SizeIrregular | 571.06 |
| SizeTotal | 571.06 M2 |
| SizeTotalText | 571.06 M2 |
Rooms
| Level | Type | Length | Width | Dimensions |
|---|---|---|---|---|
| Basement | Bedroom 3 | 12.1 m | 12.7 m | 12.1 m x 12.7 m |
| Basement | Bedroom 4 | 18.7 m | 8.7 m | 18.7 m x 8.7 m |
| Basement | Utility Room | 28.8 m | 12.7 m | 28.8 m x 12.7 m |
| Main Level | Living Room | 19.4 m | 12.1 m | 19.4 m x 12.1 m |
| Main Level | Dining Room | 9.8 m | 10.8 m | 9.8 m x 10.8 m |
| Main Level | Kitchen | 12.7 m | 10.8 m | 12.7 m x 10.8 m |
| Main Level | Primary Bedroom | 11.1 m | 14.2 m | 11.1 m x 14.2 m |
| Main Level | Bedroom 2 | 11.7 m | 14.3 m | 11.7 m x 14.3 m |
https://www.realtor.ca/real-estate/27509530/8803-145-st-nw-edmonton-parkview
Interested?
Contact us for more information
Franco Maione
Associate
3400-10180 101 St Nw
Edmonton, Alberta T5J 3S4
Gabriela Humeniuk
Associate
3400-10180 101 St Nw
Edmonton, Alberta T5J 3S4


















































