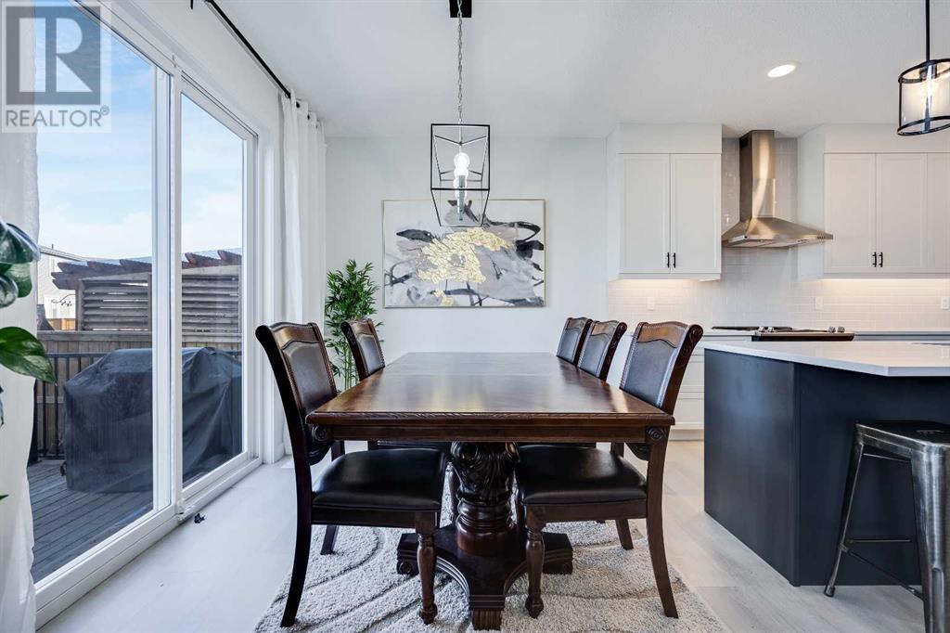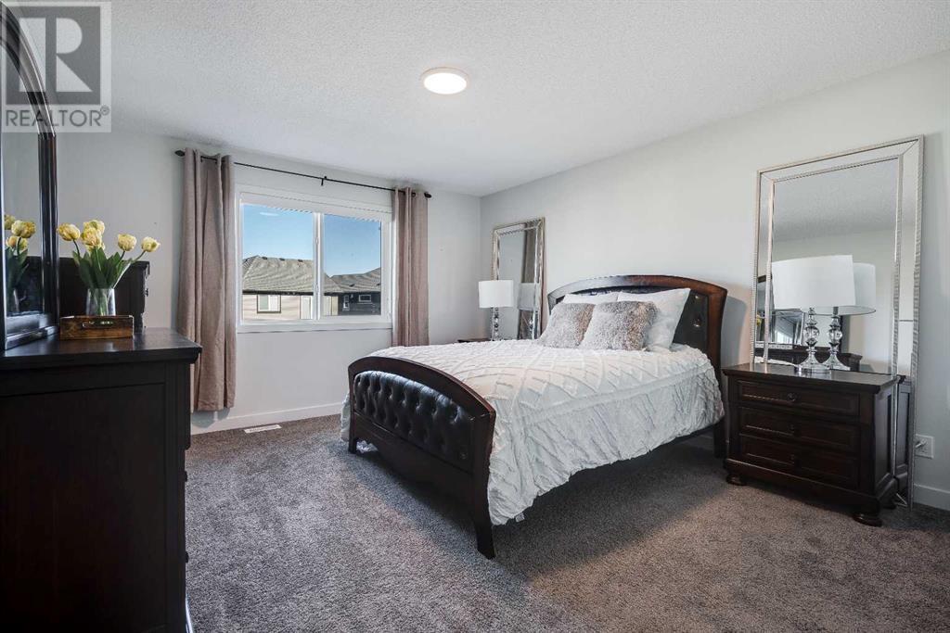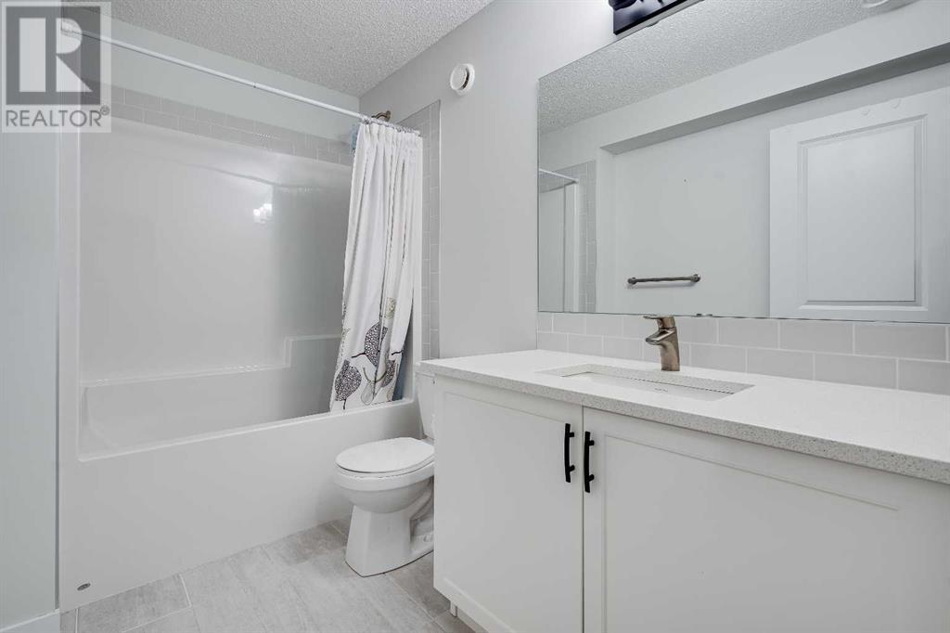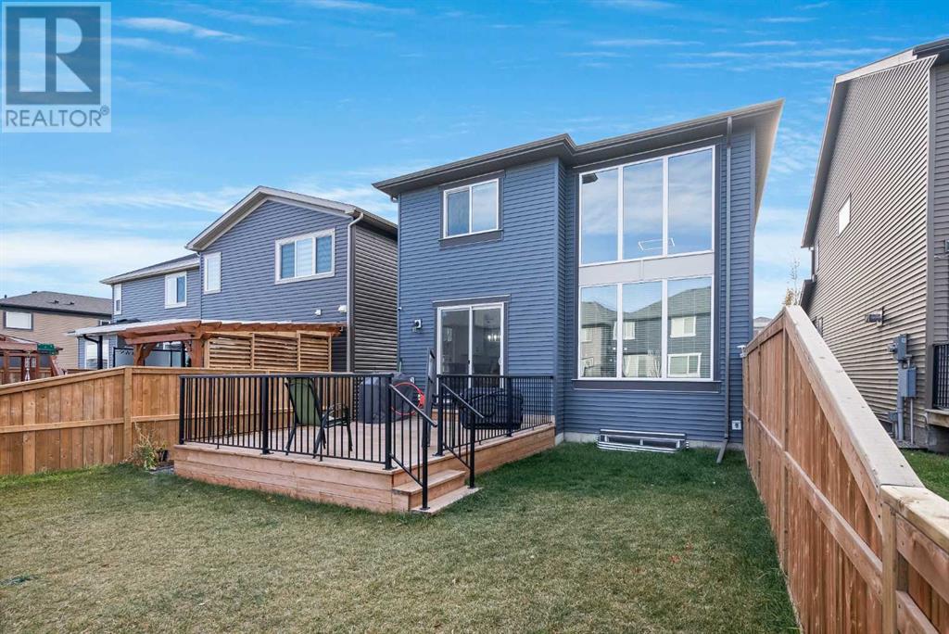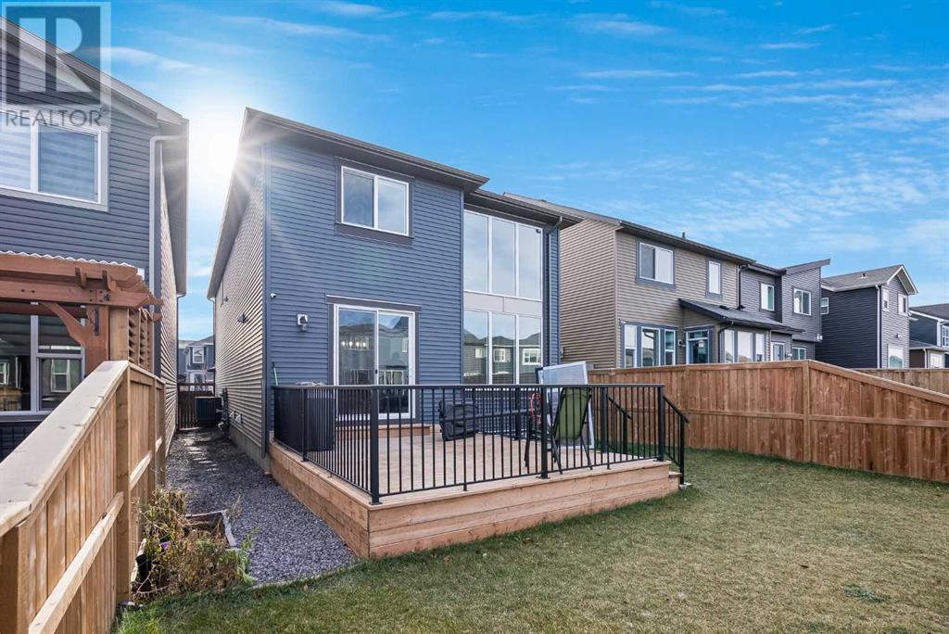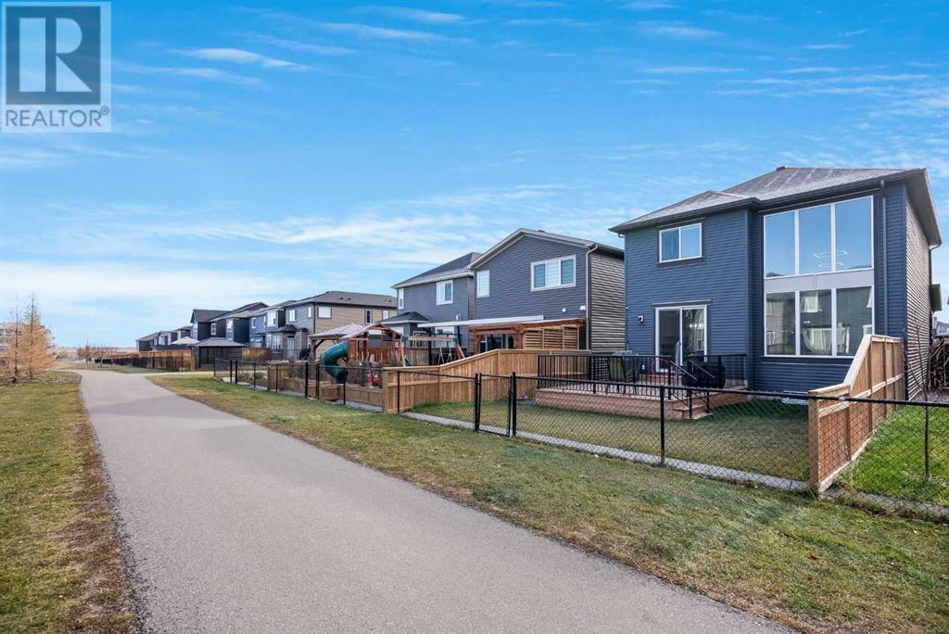88 Belmont Terrace Sw Calgary, Alberta T2X 4H5
$865,000
Welcome to the stunning 88 BELMONT TERRACE—a beautifully designed home that combines style, function, and modern luxury. Step inside and be greeted by a spacious foyer with ample closet space. To the right, you’ll find a gorgeous office/den featuring a striking accent wall and french glass-frosted doors for added privacy.The main level boasts luxury vinyl plank flooring throughout, creating a seamless and elegant flow. The heart of the home is the chef-inspired kitchen, which will leave you in awe with it's oversized island, large enough to comfortably accommodate 4 or more stools. The island also features a sleek silgranit sink. Additional highlights include under-cabinet lighting, a beverage fridge, ceiling-height cabinetry, quartz countertops, a timeless backsplash, and stainless steel appliances—all designed to make cooking and entertaining a breeze.The open-concept space flows effortlessly into the great room, where you can enjoy the beauty of a floor-to-ceiling electric fireplace, large windows, and high ceilings—perfect for large gatherings and family events. This level is complete with a walk-through double pantry, a mudroom, a cozy dining area, and a convenient half-bath.Upstairs, retreat to the spacious primary bedroom at the rear of the home, featuring a luxurious ensuite with a free-standing bathtub, double sinks, quartz countertops, and a sleek glass shower. The walk-in closet leads directly into the large laundry room for ultimate convenience. Two additional well-sized bedrooms, a full 4-piece bathroom, and a stunning bonus room with cathedral ceilings complete the upper floor.The fully finished basement offers a fantastic space for entertaining or family activities, featuring a large bedroom, a media/games area, and a full 4-piece bathroom. There’s also a generous storage area to keep everything organized. Air-conditioning provides an added comfort to the home. Step outside to the oversized deck with metal railing, perfect for enjoying the warmer months. The fully-fenced yard provides privacy and security, BBQ gas line, and lovely garden beds enhance the outdoor experience. This home backs onto a paved walking trail and is just steps away from a baseball diamond, soccer fields, a future school, and the Belmont Park Playground.Located in the family-friendly community of Belmont, this home is close to all the amenities you need, including public transit and major roadways. This move-in ready home is waiting for its new family—don’t miss your chance to make it yours! (id:57312)
Property Details
| MLS® Number | A2177193 |
| Property Type | Single Family |
| Neigbourhood | Belmont |
| Community Name | Belmont |
| AmenitiesNearBy | Park, Playground |
| Features | French Door, No Animal Home, No Smoking Home, Gas Bbq Hookup |
| ParkingSpaceTotal | 4 |
| Plan | 1810558 |
| Structure | Deck |
Building
| BathroomTotal | 4 |
| BedroomsAboveGround | 3 |
| BedroomsBelowGround | 1 |
| BedroomsTotal | 4 |
| Appliances | Refrigerator, Dishwasher, Stove, Oven, Microwave, Garburator, Hood Fan, Window Coverings, Garage Door Opener, Washer & Dryer |
| BasementDevelopment | Finished |
| BasementType | Full (finished) |
| ConstructedDate | 2020 |
| ConstructionStyleAttachment | Detached |
| CoolingType | Central Air Conditioning |
| ExteriorFinish | Stone, Vinyl Siding |
| FireplacePresent | Yes |
| FireplaceTotal | 1 |
| FlooringType | Carpeted, Ceramic Tile, Vinyl Plank |
| FoundationType | Poured Concrete |
| HalfBathTotal | 1 |
| HeatingFuel | Natural Gas |
| HeatingType | Other, Forced Air |
| StoriesTotal | 2 |
| SizeInterior | 2236.8 Sqft |
| TotalFinishedArea | 2236.8 Sqft |
| Type | House |
Parking
| Concrete | |
| Attached Garage | 2 |
Land
| Acreage | No |
| FenceType | Fence |
| LandAmenities | Park, Playground |
| LandscapeFeatures | Fruit Trees, Garden Area, Landscaped |
| SizeFrontage | 9.75 M |
| SizeIrregular | 3670.49 |
| SizeTotal | 3670.49 Sqft|0-4,050 Sqft |
| SizeTotalText | 3670.49 Sqft|0-4,050 Sqft |
| ZoningDescription | R-g |
Rooms
| Level | Type | Length | Width | Dimensions |
|---|---|---|---|---|
| Basement | Recreational, Games Room | 20.83 Ft x 12.67 Ft | ||
| Basement | Bedroom | 12.33 Ft x 10.67 Ft | ||
| Basement | 4pc Bathroom | 9.17 Ft x 5.75 Ft | ||
| Basement | Furnace | 11.58 Ft x 23.75 Ft | ||
| Main Level | Other | 10.67 Ft x 5.42 Ft | ||
| Main Level | Office | 9.00 Ft x 11.25 Ft | ||
| Main Level | Other | 5.42 Ft x 7.25 Ft | ||
| Main Level | Pantry | 11.00 Ft x 5.33 Ft | ||
| Main Level | 2pc Bathroom | 7.00 Ft x 2.83 Ft | ||
| Main Level | Kitchen | 15.08 Ft x 13.08 Ft | ||
| Main Level | Dining Room | 8.92 Ft x 12.92 Ft | ||
| Main Level | Great Room | 15.50 Ft x 12.00 Ft | ||
| Upper Level | Bonus Room | 11.42 Ft x 18.92 Ft | ||
| Upper Level | 4pc Bathroom | 8.75 Ft x 4.92 Ft | ||
| Upper Level | Bedroom | 10.00 Ft x 9.58 Ft | ||
| Upper Level | Laundry Room | 9.25 Ft x 5.25 Ft | ||
| Upper Level | Bedroom | 10.92 Ft x 9.92 Ft | ||
| Upper Level | Other | 5.00 Ft x 9.67 Ft | ||
| Upper Level | 5pc Bathroom | 9.33 Ft x 8.75 Ft | ||
| Upper Level | Primary Bedroom | 13.92 Ft x 12.67 Ft |
https://www.realtor.ca/real-estate/27620418/88-belmont-terrace-sw-calgary-belmont
Interested?
Contact us for more information
Jessica Rex
Associate
#700, 1816 Crowchild Trail Nw
Calgary, Alberta T2M 3Y7













