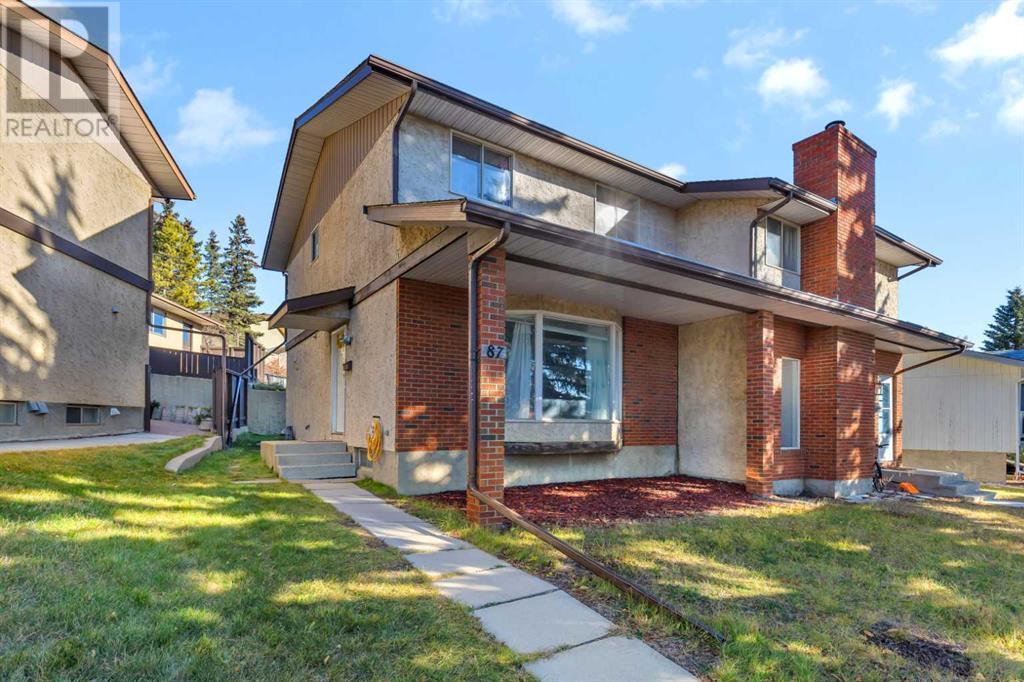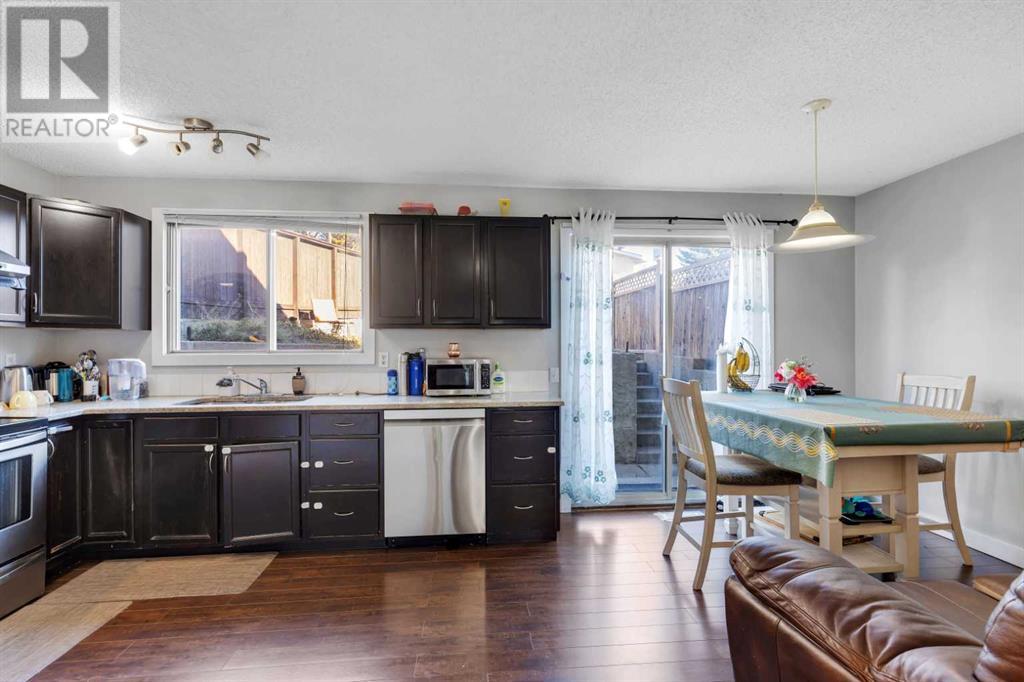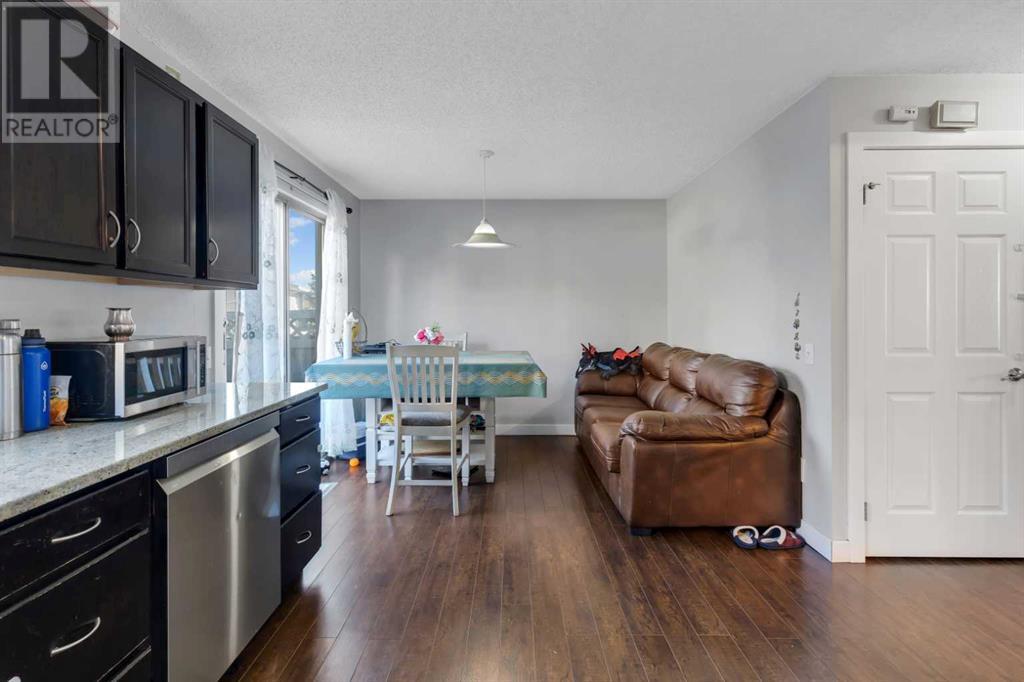87 Edgehill Drive Calgary, Alberta T3A 2W1
$489,000
Welcome to the this 2 Storey Semi-detached 3 bed and 1.5 baths Home Located in the well Established, Convenient and Sought After Community of Edgemont NW, Calgary! This is a perfect starter home that offer Ample Space Living Room with a cozy stone fireplace, laminate floors flowing into the large kitchen with beautiful quartz counter tops, Newer appliances including New Fridge (2023), New Dishwasher (2023), New Washer (2023), lots of counter space and heaps of natural light filling up the dining area. Upper level includes a bright and spacious large master with walk-in closet, 2 more bright bedrooms and 4 pc bath with Quartz Counter Top. Kitchen walks out onto concrete patio and into large backyard with heaps of space to build a garage or parking pad off the back lane. Few Minutes Driving distance from Real Canadian Superstore, Recreation Centre, Nose Hill Park, playgrounds, schools, public transit and all shopping amenities, not to mention super quick access to several major roadways. Call now and book your showing today! (id:57312)
Property Details
| MLS® Number | A2183768 |
| Property Type | Single Family |
| Neigbourhood | Edgemont |
| Community Name | Edgemont |
| AmenitiesNearBy | Park, Playground, Schools, Shopping |
| Features | Back Lane |
| ParkingSpaceTotal | 2 |
| Plan | 8111017 |
| Structure | None |
Building
| BathroomTotal | 2 |
| BedroomsAboveGround | 3 |
| BedroomsTotal | 3 |
| Appliances | Washer, Refrigerator, Dishwasher, Stove, Dryer, Microwave |
| BasementDevelopment | Unfinished |
| BasementType | Full (unfinished) |
| ConstructedDate | 1981 |
| ConstructionMaterial | Wood Frame |
| ConstructionStyleAttachment | Semi-detached |
| CoolingType | None |
| ExteriorFinish | Vinyl Siding |
| FireplacePresent | Yes |
| FireplaceTotal | 1 |
| FlooringType | Laminate |
| FoundationType | Poured Concrete |
| HalfBathTotal | 1 |
| HeatingType | Forced Air |
| StoriesTotal | 2 |
| SizeInterior | 1209 Sqft |
| TotalFinishedArea | 1209 Sqft |
| Type | Duplex |
Parking
| None | |
| Street |
Land
| Acreage | No |
| FenceType | Fence |
| LandAmenities | Park, Playground, Schools, Shopping |
| SizeFrontage | 11.5 M |
| SizeIrregular | 2734.00 |
| SizeTotal | 2734 Sqft|0-4,050 Sqft |
| SizeTotalText | 2734 Sqft|0-4,050 Sqft |
| ZoningDescription | Rc-2 |
Rooms
| Level | Type | Length | Width | Dimensions |
|---|---|---|---|---|
| Second Level | Primary Bedroom | 13.83 Ft x 10.33 Ft | ||
| Second Level | Bedroom | 12.00 Ft x 10.17 Ft | ||
| Second Level | Bedroom | 12.00 Ft x 8.67 Ft | ||
| Second Level | Other | 7.17 Ft x 5.00 Ft | ||
| Second Level | Hall | 13.83 Ft x 6.33 Ft | ||
| Second Level | 4pc Bathroom | 8.08 Ft x 5.00 Ft | ||
| Main Level | Living Room | 19.17 Ft x 12.00 Ft | ||
| Main Level | Kitchen | 11.83 Ft x 10.33 Ft | ||
| Main Level | Dining Room | 10.33 Ft x 7.00 Ft | ||
| Main Level | Hall | 11.58 Ft x 6.33 Ft | ||
| Main Level | 2pc Bathroom | 7.25 Ft x 4.17 Ft |
https://www.realtor.ca/real-estate/27741675/87-edgehill-drive-calgary-edgemont
Interested?
Contact us for more information
Jeeban Katuwal
Associate
5211 4 Street Ne
Calgary, Alberta T2K 6J5











































