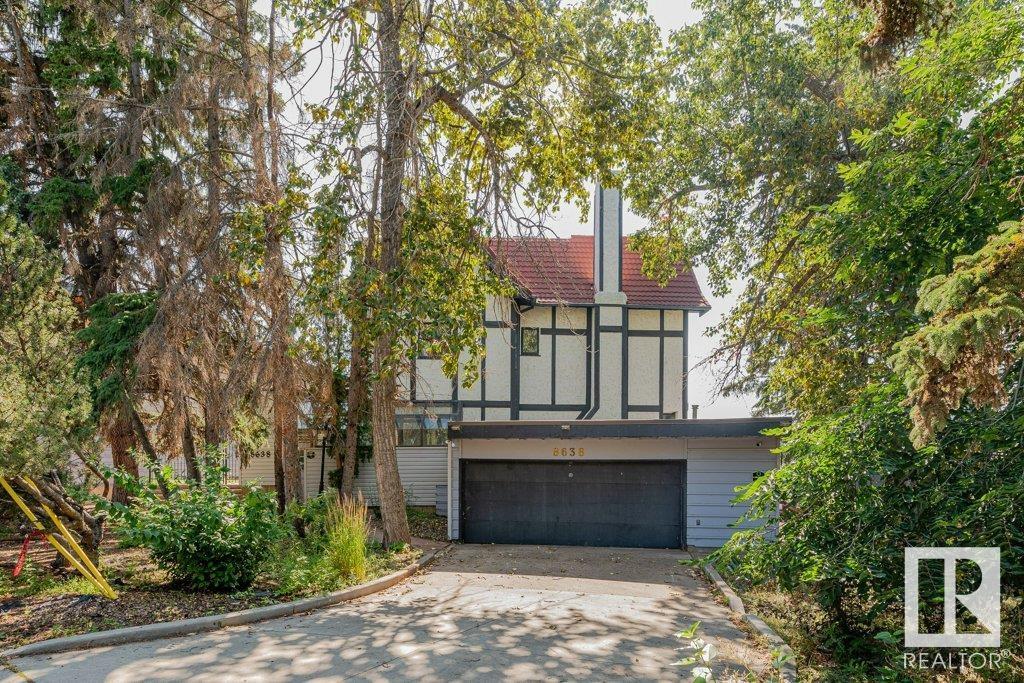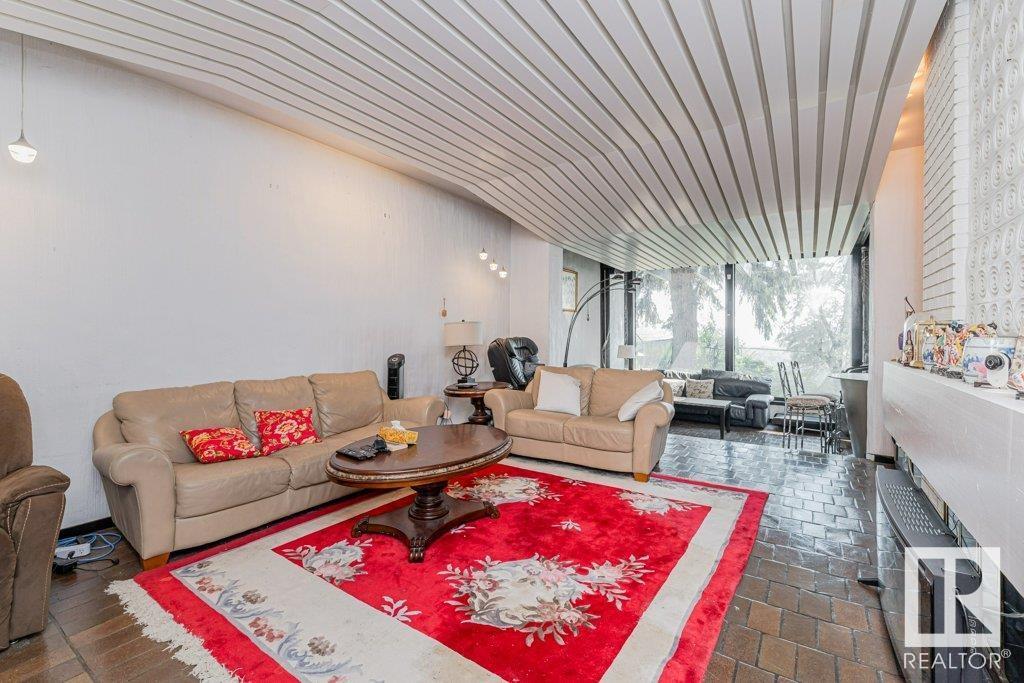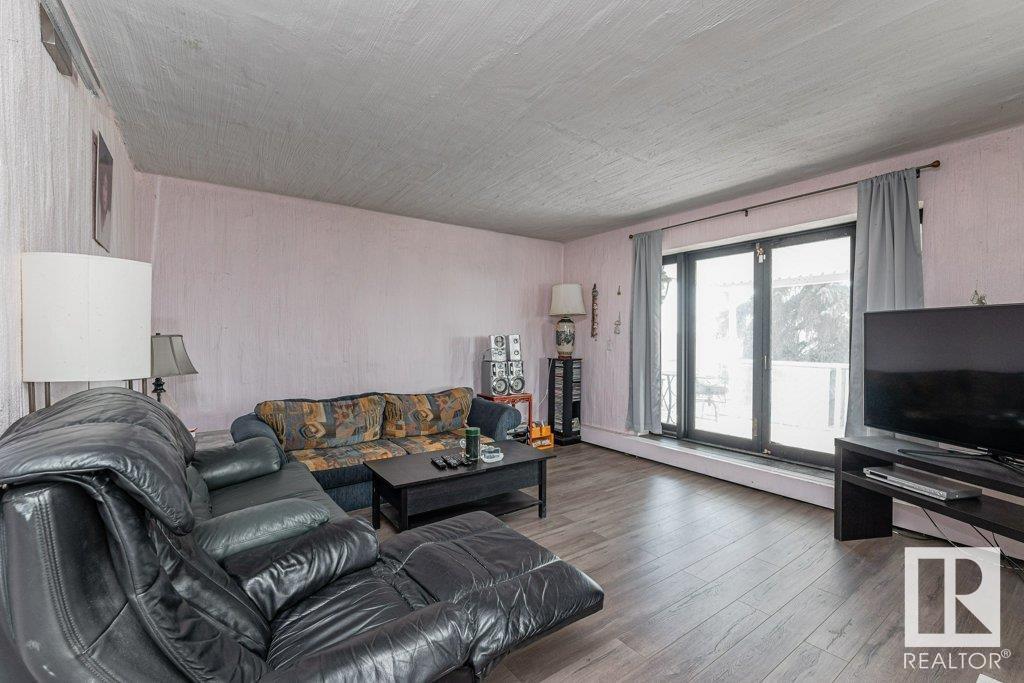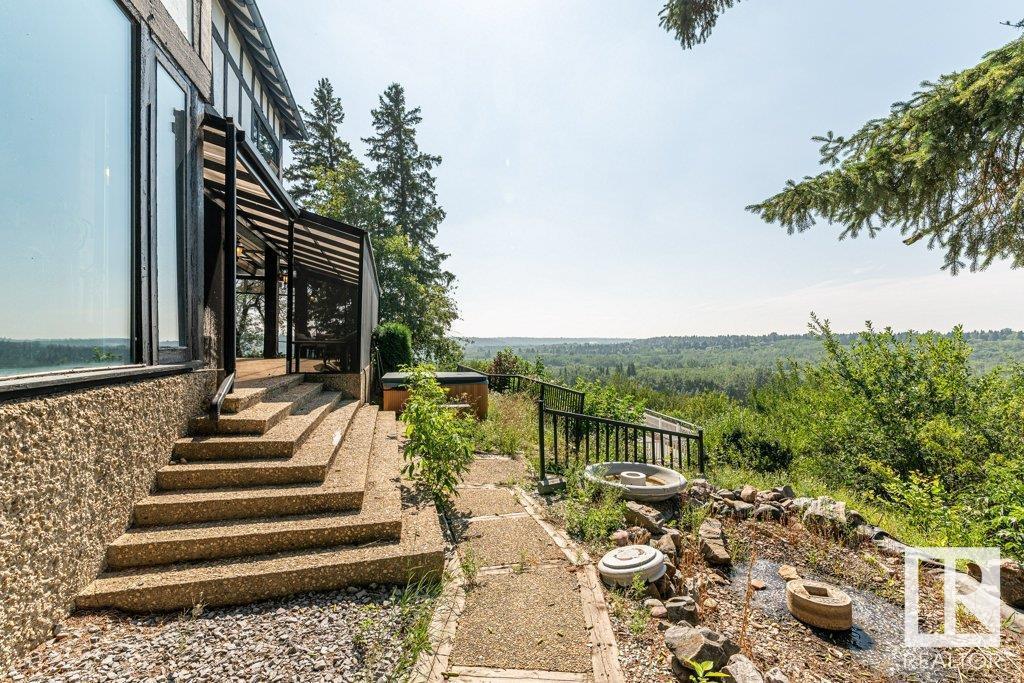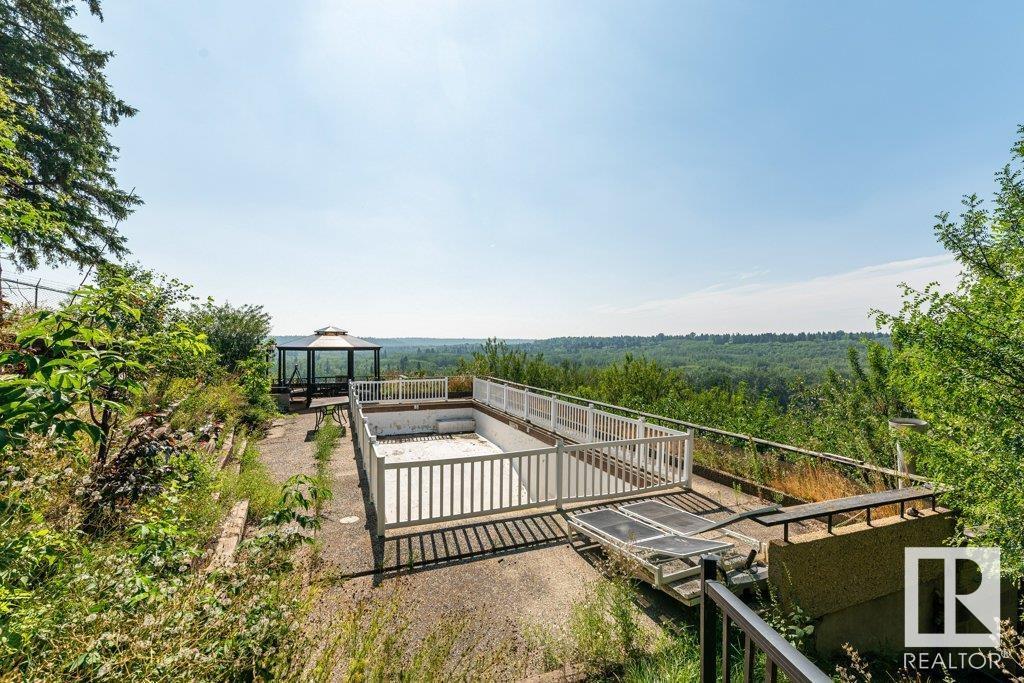8638 Saskatchewan Dr Nw Edmonton, Alberta T6G 2A8
$2,380,000
Its a rare redevelopment or renovation opportunity on one the best river lot in the city. Indulge your creative ideas of essence of luxury living with this secluded, one-of-a-kind estate nestled in the prestigious Windsor Park enclave. Breathtaking panoramic views that stretches across the North Saskatchewan River, this residence boasts 8 bedrooms & 8 baths total 6456 SQ FT. The main level unfolds to reveal a spacious living room adorned with a fireplace, flowing into a sunroom. The kitchen features ample cabinetry and counter space alongside a quaint dining area, and the expansive formal dining room offers a picturesque backdrop. Outside, your private oasis awaits. Lounge by the pool, unwind in the hot tub on the patio while enjoying the unparalleled views surrounding you. Perfectly positioned in a prime location, this estate affords easy access to the Royal Mayfair Golf Course and the University of Alberta, ensuring convenience at your fingertips. Make the move today. (id:57312)
Property Details
| MLS® Number | E4403123 |
| Property Type | Single Family |
| Neigbourhood | Windsor Park (Edmonton) |
| AmenitiesNearBy | Golf Course |
| Features | Cul-de-sac, Private Setting, Ravine, Environmental Reserve |
| PoolType | Outdoor Pool |
| Structure | Patio(s) |
| ViewType | Ravine View, Valley View, City View |
| WaterFrontType | Waterfront |
Building
| BathroomTotal | 8 |
| BedroomsTotal | 7 |
| Appliances | Dishwasher, Dryer, Garage Door Opener Remote(s), Garage Door Opener, Refrigerator, Stove, Washer, Window Coverings |
| BasementDevelopment | Finished |
| BasementType | Full (finished) |
| ConstructedDate | 1912 |
| ConstructionStyleAttachment | Detached |
| HalfBathTotal | 3 |
| HeatingType | Forced Air |
| StoriesTotal | 3 |
| SizeInterior | 5278.9446 Sqft |
| Type | House |
Parking
| Attached Garage |
Land
| Acreage | No |
| FrontsOn | Waterfront |
| LandAmenities | Golf Course |
| SizeIrregular | 1581.29 |
| SizeTotal | 1581.29 M2 |
| SizeTotalText | 1581.29 M2 |
Rooms
| Level | Type | Length | Width | Dimensions |
|---|---|---|---|---|
| Lower Level | Den | 4.28 m | 2.89 m | 4.28 m x 2.89 m |
| Lower Level | Recreation Room | 4.73 m | 5.78 m | 4.73 m x 5.78 m |
| Main Level | Living Room | 3.61 m | 5.4 m | 3.61 m x 5.4 m |
| Main Level | Dining Room | 6.22 m | 5.56 m | 6.22 m x 5.56 m |
| Main Level | Kitchen | 5.05 m | 6.17 m | 5.05 m x 6.17 m |
| Main Level | Family Room | 5.14 m | 10.07 m | 5.14 m x 10.07 m |
| Main Level | Sunroom | 5.84 m | 1.5 m | 5.84 m x 1.5 m |
| Upper Level | Primary Bedroom | 10.01 m | 5.52 m | 10.01 m x 5.52 m |
| Upper Level | Bedroom 2 | 4.28 m | 4.81 m | 4.28 m x 4.81 m |
| Upper Level | Bedroom 3 | 341 m | 4.63 m | 341 m x 4.63 m |
| Upper Level | Bedroom 4 | 5.53 m | 3.36 m | 5.53 m x 3.36 m |
| Upper Level | Bedroom 5 | 3.76 m | 8.35 m | 3.76 m x 8.35 m |
| Upper Level | Bedroom 6 | 3.4 m | 4.72 m | 3.4 m x 4.72 m |
| Upper Level | Additional Bedroom | 3.75 m | 5.46 m | 3.75 m x 5.46 m |
| Upper Level | Laundry Room | 3.02 m | 3.26 m | 3.02 m x 3.26 m |
https://www.realtor.ca/real-estate/27321064/8638-saskatchewan-dr-nw-edmonton-windsor-park-edmonton
Interested?
Contact us for more information
Sally Munro
Associate
5954 Gateway Blvd Nw
Edmonton, Alberta T6H 2H6

















