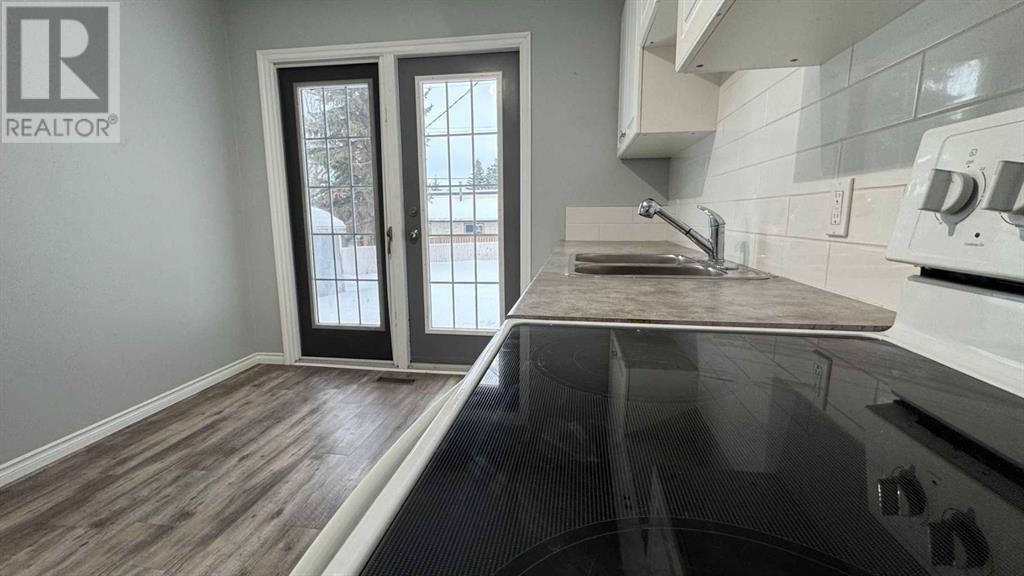8617 96 Street Grande Prairie, Alberta T8V 3C8
$328,800
Welcome to this beautifully renovated bungalow in Highland Park! This charming home features 3 bedrooms on the main floor, plus an additional office or potential 4th room with a walk-in closet in the fully developed basement. The basement also offers a cozy family room and an additional bathroom. Owning this home means you would enjoy peace of mind with a new furnace and hot water tank installed in 2022, along with updated electrical, a new panel, and upgraded wiring. The functional kitchen boasts new cabinets and countertops, complemented by upgraded carpet, vinyl plank flooring, and newer paint throughout. The huge yard is perfect for outdoor living, and you're just a short walk away from schools and shopping. Plus, new shingles make this home move-in ready! Don’t miss out! (id:57312)
Property Details
| MLS® Number | A2186162 |
| Property Type | Single Family |
| Community Name | Highland Park |
| AmenitiesNearBy | Park, Playground, Schools, Shopping |
| Features | French Door |
| ParkingSpaceTotal | 2 |
| Plan | 5203rs |
| Structure | Deck |
Building
| BathroomTotal | 2 |
| BedroomsAboveGround | 3 |
| BedroomsBelowGround | 1 |
| BedroomsTotal | 4 |
| Appliances | Washer, Refrigerator, Range - Electric, Dishwasher, Dryer |
| ArchitecturalStyle | Bungalow |
| BasementDevelopment | Finished |
| BasementType | Full (finished) |
| ConstructedDate | 1971 |
| ConstructionMaterial | Poured Concrete, Wood Frame |
| ConstructionStyleAttachment | Detached |
| CoolingType | None |
| ExteriorFinish | Concrete, Vinyl Siding |
| FlooringType | Carpeted, Vinyl Plank |
| FoundationType | Poured Concrete |
| HeatingFuel | Natural Gas |
| HeatingType | Forced Air |
| StoriesTotal | 1 |
| SizeInterior | 980 Sqft |
| TotalFinishedArea | 980 Sqft |
| Type | House |
Parking
| None |
Land
| Acreage | No |
| FenceType | Fence |
| LandAmenities | Park, Playground, Schools, Shopping |
| SizeDepth | 35.96 M |
| SizeFrontage | 16.76 M |
| SizeIrregular | 605.00 |
| SizeTotal | 605 M2|4,051 - 7,250 Sqft |
| SizeTotalText | 605 M2|4,051 - 7,250 Sqft |
| ZoningDescription | General Residential Rg |
Rooms
| Level | Type | Length | Width | Dimensions |
|---|---|---|---|---|
| Basement | Bedroom | 10.67 Ft x 9.67 Ft | ||
| Basement | 3pc Bathroom | 4.83 Ft x 7.83 Ft | ||
| Main Level | 4pc Bathroom | 8.17 Ft x 4.92 Ft | ||
| Main Level | Bedroom | 11.33 Ft x 8.08 Ft | ||
| Main Level | Bedroom | 7.92 Ft x 9.58 Ft | ||
| Main Level | Primary Bedroom | 11.33 Ft x 11.33 Ft |
https://www.realtor.ca/real-estate/27791693/8617-96-street-grande-prairie-highland-park
Interested?
Contact us for more information
Kevin Vobeyda
Associate
10114-100 St.
Grande Prairie, Alberta T8V 2L9





























