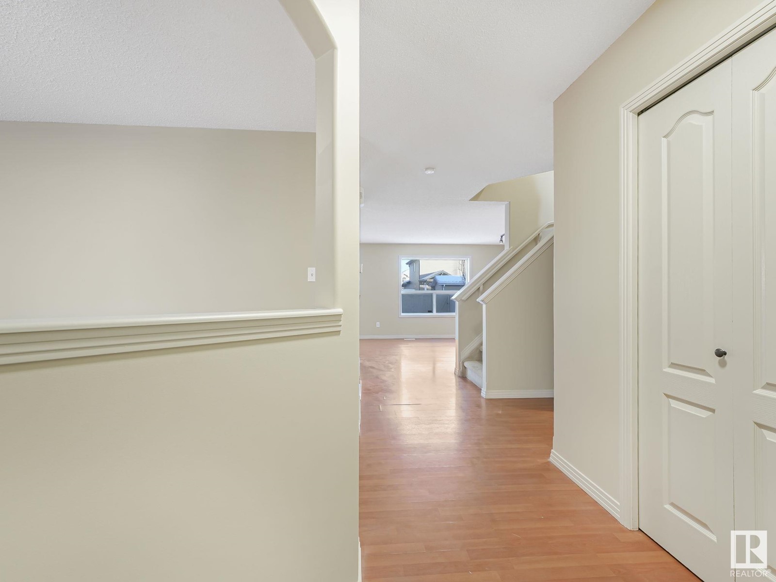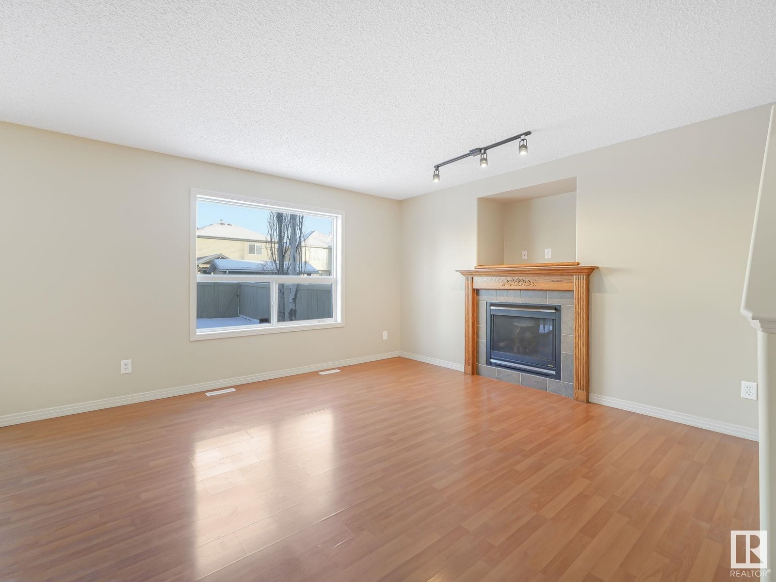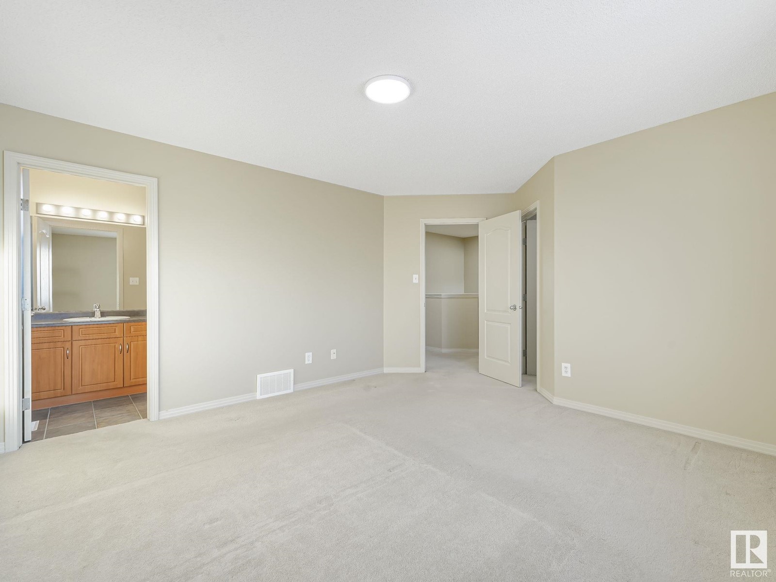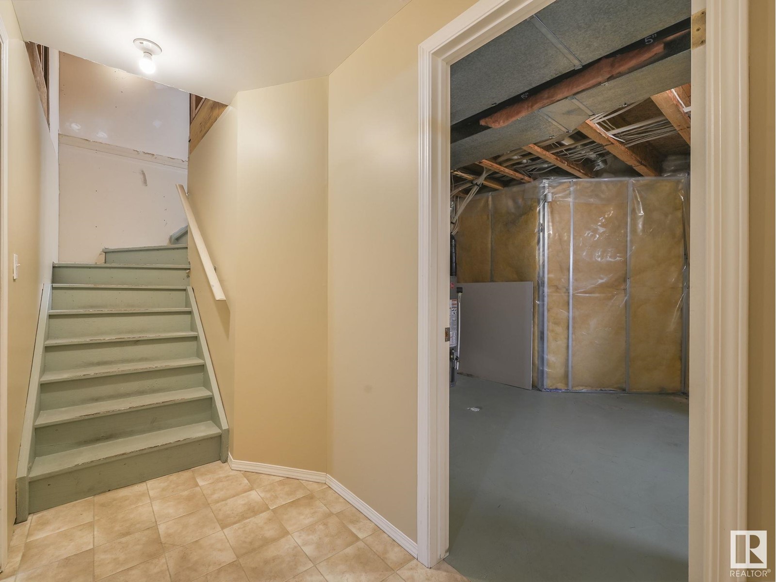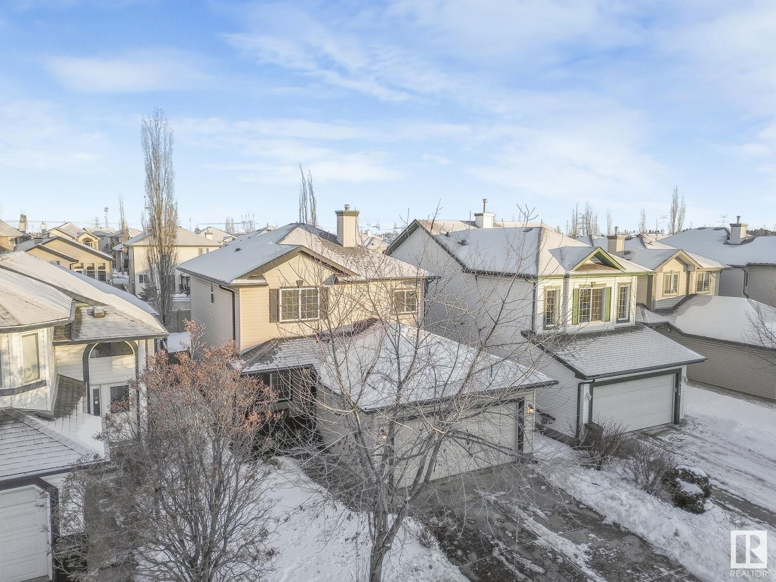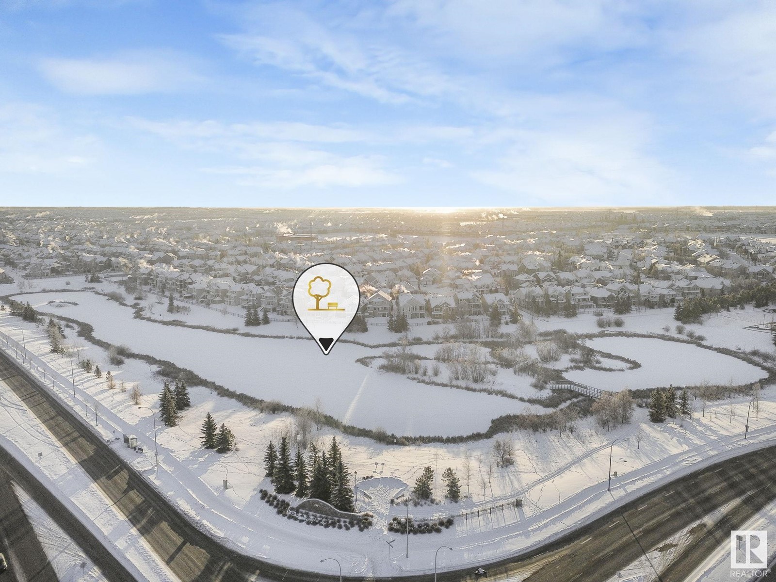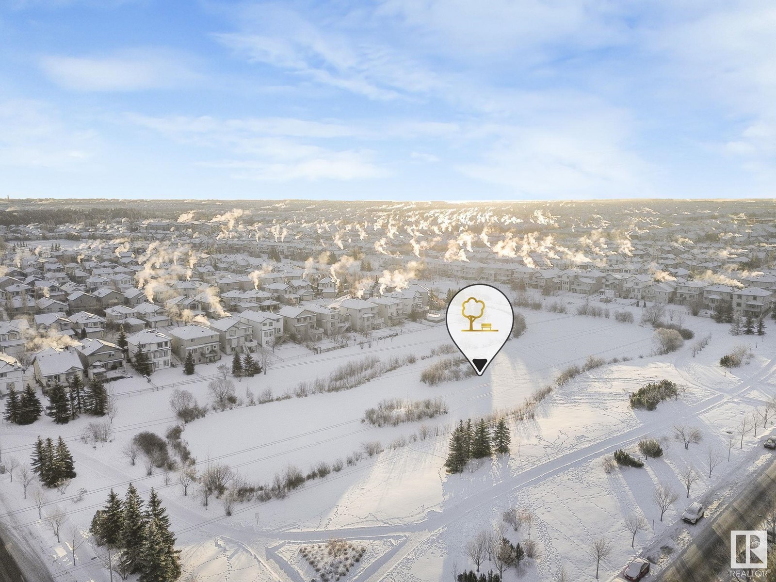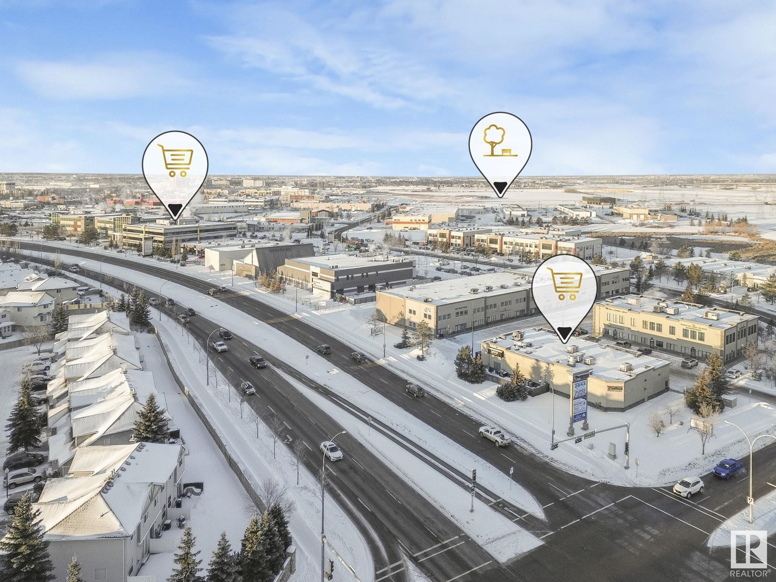8608 7 Av Sw Edmonton, Alberta T6X 1G5
$489,900
Wonderful 4 bedroom + den home nestled away in the desirable neighborhood of Ellerslie. Minutes to south Edmonton common, restaurants, entertainment, and shopping. Walking distance to playground, splash park, schools, trails, and parks. Main floor features open concept kitchen with stainless steel appliances, pantry, island/breakfast bar. Enjoy as sunlight streams in from your patio doors that overlook your large yard with deck, perfect for entertaining. Cozy up in front of your gas fireplace on those chilly evenings. Upstairs you'll find the primary bedroom with ensuite and walk-in closet, upstairs laundry, 2 additional large bedrooms and second 4 piece bathroom. This basement also hosts a large bedroom, 4 piece bathroom and additional space for storage. New shingles. (id:57312)
Open House
This property has open houses!
1:00 pm
Ends at:3:00 pm
1:00 pm
Ends at:3:00 pm
Property Details
| MLS® Number | E4417201 |
| Property Type | Single Family |
| Neigbourhood | Ellerslie |
| AmenitiesNearBy | Airport, Golf Course, Playground, Public Transit, Schools, Shopping |
| Features | See Remarks, Flat Site, Lane, No Animal Home, No Smoking Home |
| ParkingSpaceTotal | 4 |
| Structure | Deck, Porch |
Building
| BathroomTotal | 4 |
| BedroomsTotal | 4 |
| Amenities | Vinyl Windows |
| Appliances | Dishwasher, Dryer, Garage Door Opener Remote(s), Garage Door Opener, Hood Fan, Refrigerator, Stove, Washer |
| BasementDevelopment | Partially Finished |
| BasementType | Full (partially Finished) |
| ConstructedDate | 2004 |
| ConstructionStyleAttachment | Detached |
| FireplaceFuel | Gas |
| FireplacePresent | Yes |
| FireplaceType | Unknown |
| HalfBathTotal | 1 |
| HeatingType | Forced Air |
| StoriesTotal | 2 |
| SizeInterior | 1640.5276 Sqft |
| Type | House |
Parking
| Attached Garage | |
| See Remarks |
Land
| Acreage | No |
| FenceType | Fence |
| LandAmenities | Airport, Golf Course, Playground, Public Transit, Schools, Shopping |
| SizeIrregular | 384.87 |
| SizeTotal | 384.87 M2 |
| SizeTotalText | 384.87 M2 |
Rooms
| Level | Type | Length | Width | Dimensions |
|---|---|---|---|---|
| Basement | Bedroom 4 | Measurements not available | ||
| Basement | Storage | Measurements not available | ||
| Main Level | Living Room | 14'11" x 13'6 | ||
| Main Level | Dining Room | 11'9" x 10'6" | ||
| Main Level | Kitchen | 11'9" x 9'7" | ||
| Main Level | Den | 12' x 9'6" | ||
| Upper Level | Primary Bedroom | 16' x 12'10" | ||
| Upper Level | Bedroom 2 | 9'8" x 13'7" | ||
| Upper Level | Bedroom 3 | 9'8" x 13'6" | ||
| Upper Level | Laundry Room | 6'1" x 6'2" |
https://www.realtor.ca/real-estate/27772842/8608-7-av-sw-edmonton-ellerslie
Interested?
Contact us for more information
Mike Sheret
Associate
13120 St Albert Trail Nw
Edmonton, Alberta T5L 4P6




