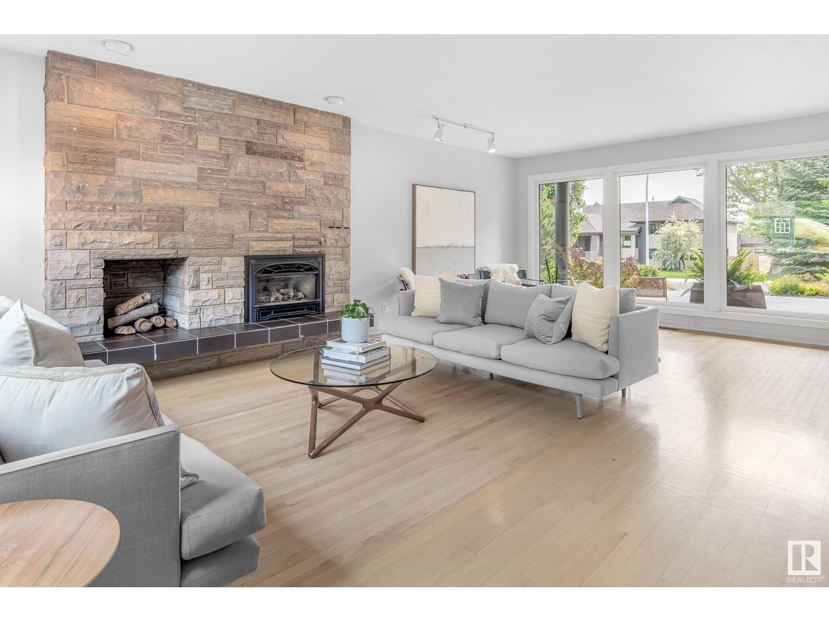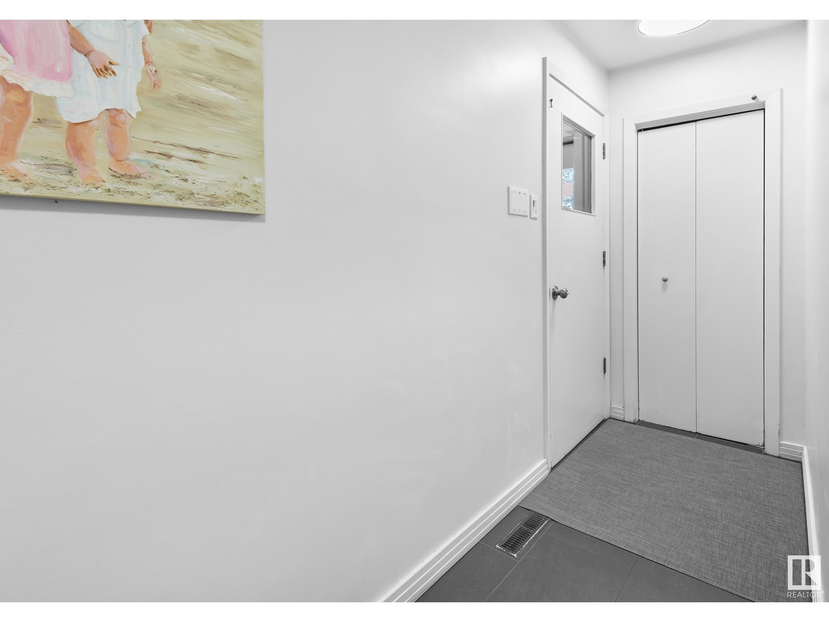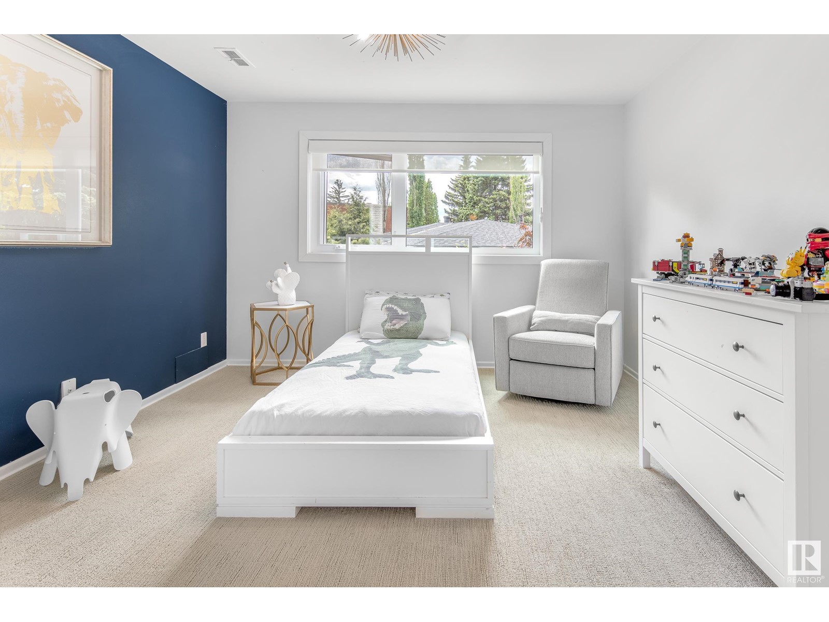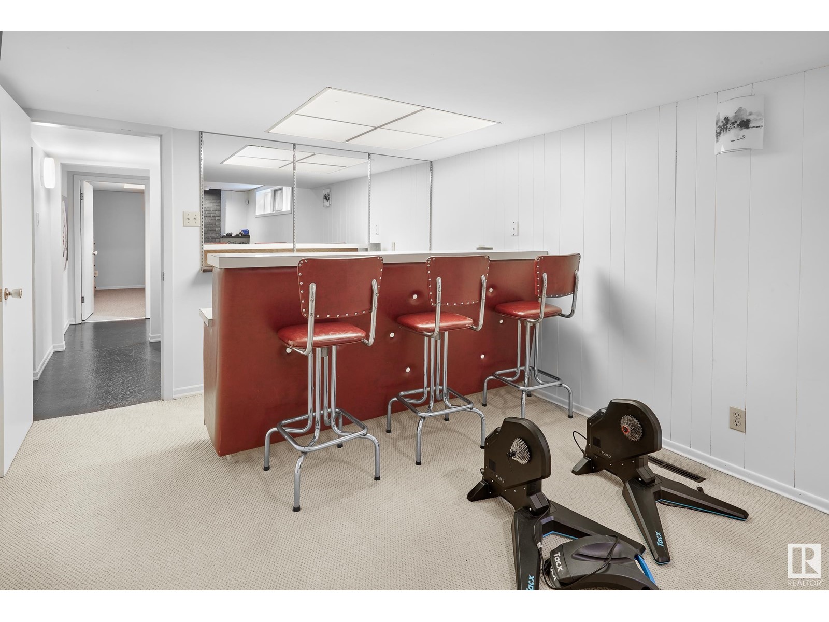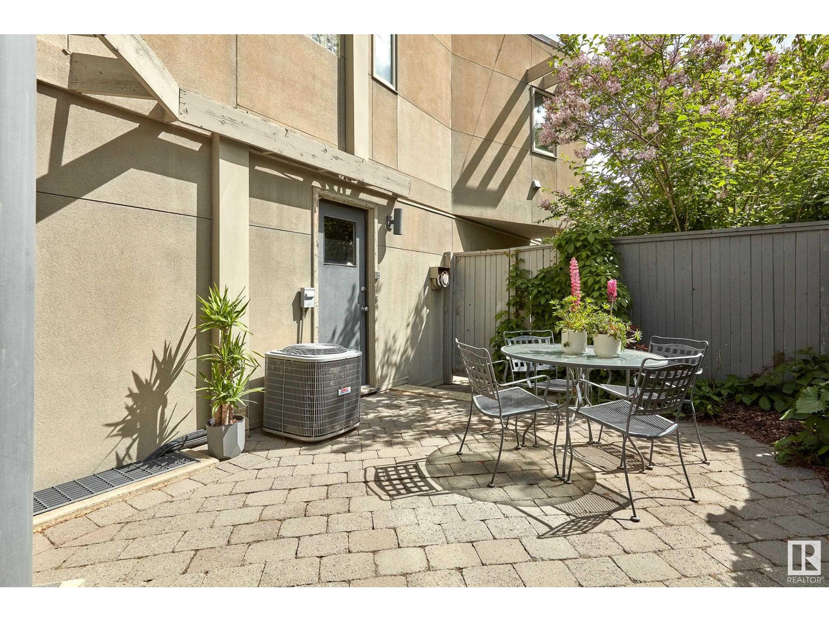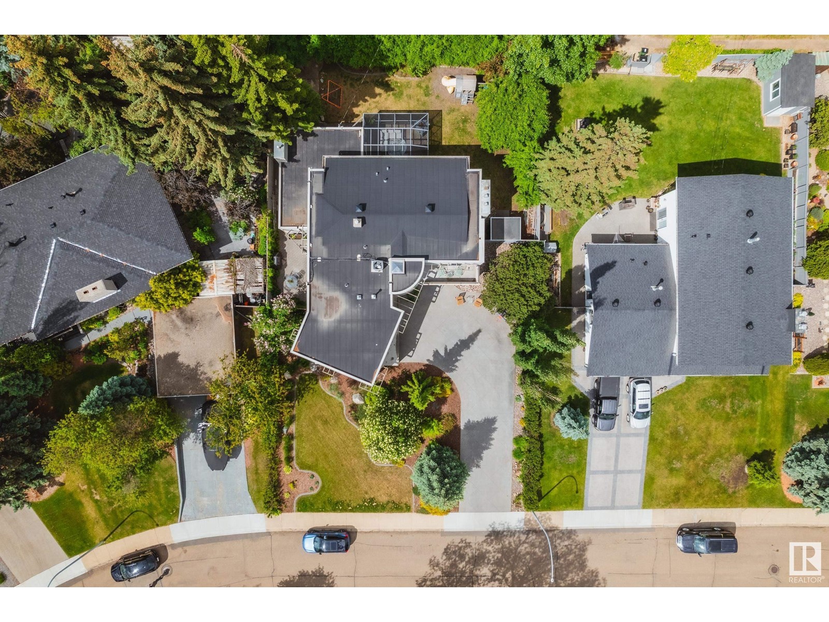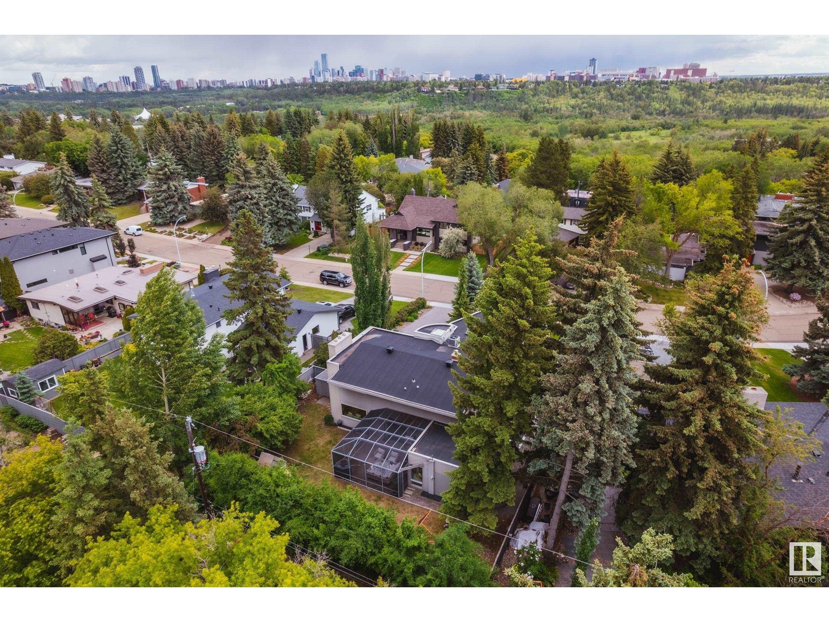8608 137 St Nw Edmonton, Alberta T5R 0C6
$1,475,000
STUNNING LOCATION! Nestled on a quiet street in Valleyview - A residence that completely delights the senses & sophisticated living. A Stunning 3480sqft home plus 1552sqft fully finished basement with indoor sport court - 9974sqft fully landscaped mature treed lot - 6 bedrooms plus Den/Office, 4.5 bathrooms, spacious kitchen with breakfast nook, family room, living room, dining room, oversized double ATTACHED GARAGE & more! The blending of indoor & outdoor living is felt in every space - from family room step through the 7ft patio doors to your private outdoor entertaining space in the west facing backyard, wonderfully planned & designed for every family. Walk up to the 2nd level & discover the 5 bedrooms – 2 ensuites & upper deck with view. A Hotel Style massive primary bedroom, custom walk-through closet plus a spacious ensuite. Continue downstairs to the fully finished basement; movie & games area, bar, 3-piece bathroom, 6th Bed, INDOOR SPORT COURT/HOCKEY ROOM, storage & stairs leading to the garage. (id:57312)
Property Details
| MLS® Number | E4417743 |
| Property Type | Single Family |
| Neigbourhood | Parkview |
| AmenitiesNearBy | Playground, Schools, Shopping |
| Features | Treed, Flat Site, Lane, Closet Organizers, No Smoking Home |
| ParkingSpaceTotal | 6 |
Building
| BathroomTotal | 5 |
| BedroomsTotal | 6 |
| Amenities | Ceiling - 10ft, Ceiling - 9ft |
| Appliances | Alarm System, Dishwasher, Dryer, Freezer, Garage Door Opener Remote(s), Garage Door Opener, Garburator, Hood Fan, Refrigerator, Storage Shed, Gas Stove(s), Washer, Window Coverings |
| BasementDevelopment | Finished |
| BasementType | Full (finished) |
| CeilingType | Vaulted |
| ConstructedDate | 1964 |
| ConstructionStyleAttachment | Detached |
| CoolingType | Central Air Conditioning |
| FireProtection | Smoke Detectors |
| FireplaceFuel | Gas |
| FireplacePresent | Yes |
| FireplaceType | Unknown |
| HalfBathTotal | 1 |
| HeatingType | Forced Air |
| StoriesTotal | 2 |
| SizeInterior | 3480.6181 Sqft |
| Type | House |
Parking
| Attached Garage | |
| Heated Garage | |
| Oversize |
Land
| Acreage | No |
| FenceType | Fence |
| LandAmenities | Playground, Schools, Shopping |
| SizeIrregular | 917.33 |
| SizeTotal | 917.33 M2 |
| SizeTotalText | 917.33 M2 |
Rooms
| Level | Type | Length | Width | Dimensions |
|---|---|---|---|---|
| Basement | Bedroom 6 | 2.72 m | 3.81 m | 2.72 m x 3.81 m |
| Basement | Recreation Room | 6.29 m | 4.11 m | 6.29 m x 4.11 m |
| Main Level | Living Room | 6.9 m | 4.19 m | 6.9 m x 4.19 m |
| Main Level | Dining Room | 3.62 m | 3.51 m | 3.62 m x 3.51 m |
| Main Level | Kitchen | 5.45 m | 4.43 m | 5.45 m x 4.43 m |
| Main Level | Family Room | 4.45 m | 7.12 m | 4.45 m x 7.12 m |
| Main Level | Den | 2.81 m | 3.48 m | 2.81 m x 3.48 m |
| Main Level | Breakfast | 2.88 m | 4.06 m | 2.88 m x 4.06 m |
| Upper Level | Primary Bedroom | 4.12 m | 7.19 m | 4.12 m x 7.19 m |
| Upper Level | Bedroom 2 | 3.66 m | 3.48 m | 3.66 m x 3.48 m |
| Upper Level | Bedroom 3 | 4.39 m | 4.1 m | 4.39 m x 4.1 m |
| Upper Level | Bedroom 4 | 3 m | 3.56 m | 3 m x 3.56 m |
| Upper Level | Bedroom 5 | 4.44 m | 2.92 m | 4.44 m x 2.92 m |
| Upper Level | Laundry Room | 2.28 m | 2.79 m | 2.28 m x 2.79 m |
https://www.realtor.ca/real-estate/27793031/8608-137-st-nw-edmonton-parkview
Interested?
Contact us for more information
Kerri-Lyn A. Holland
Associate
100-10328 81 Ave Nw
Edmonton, Alberta T6E 1X2
Jason R. Holland
Associate
100-10328 81 Ave Nw
Edmonton, Alberta T6E 1X2






