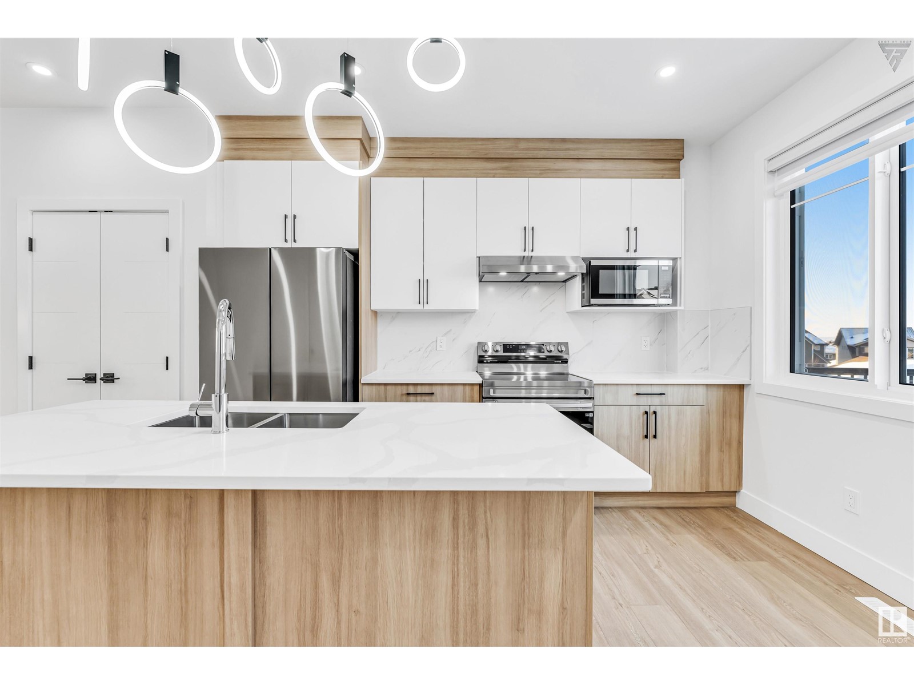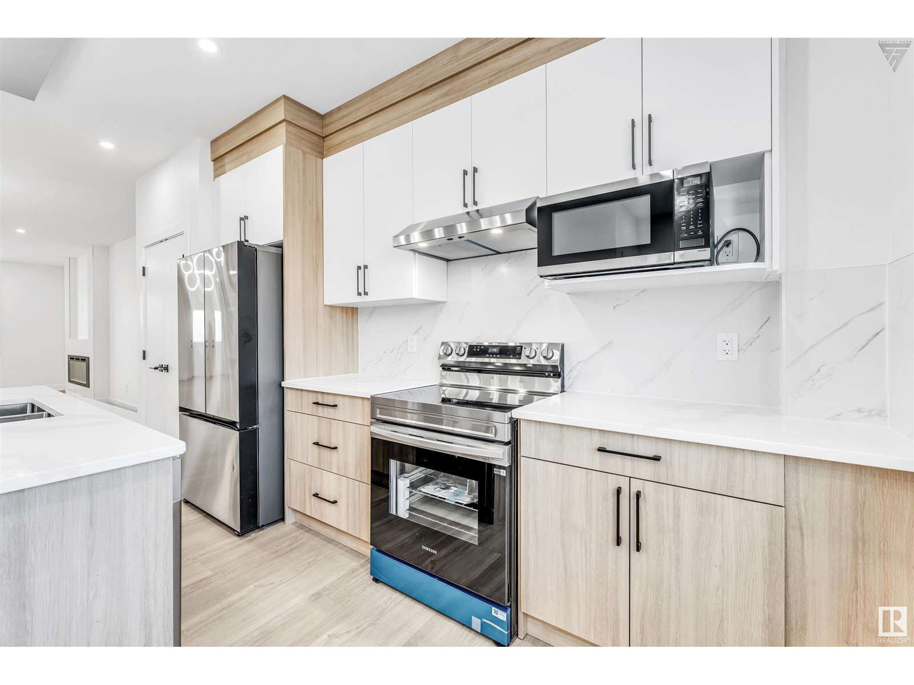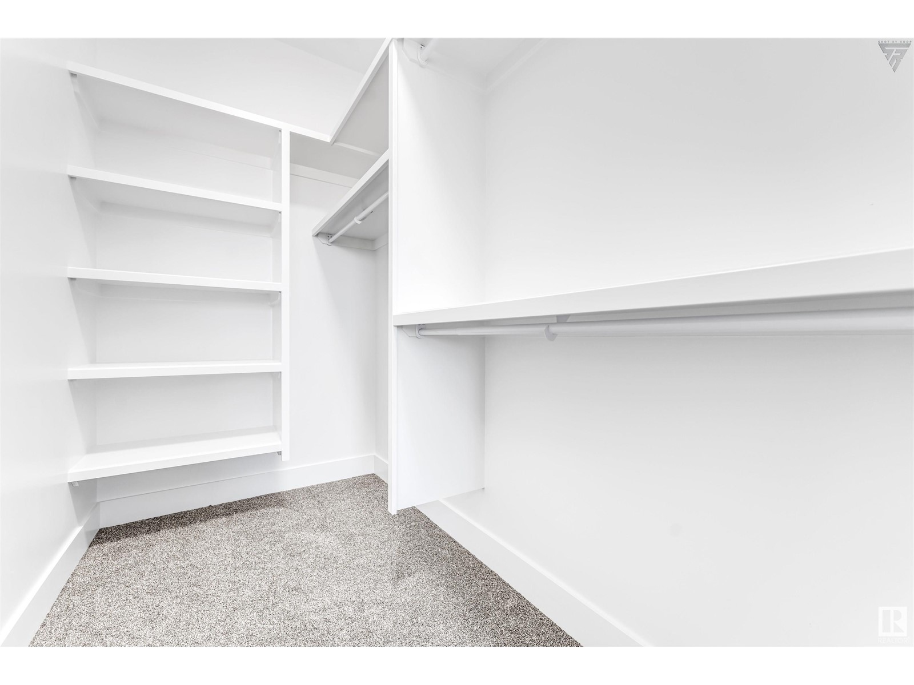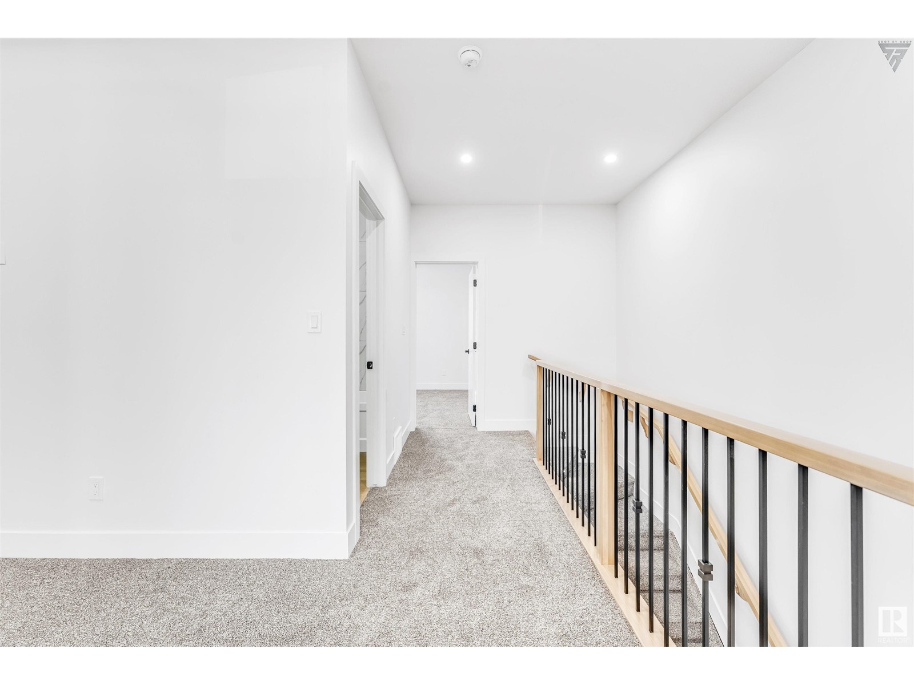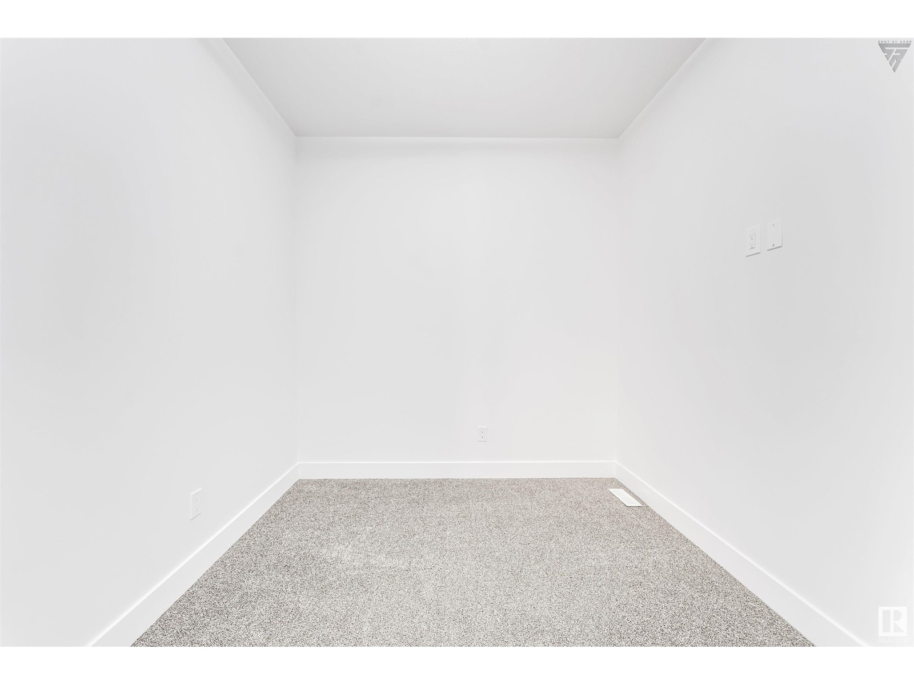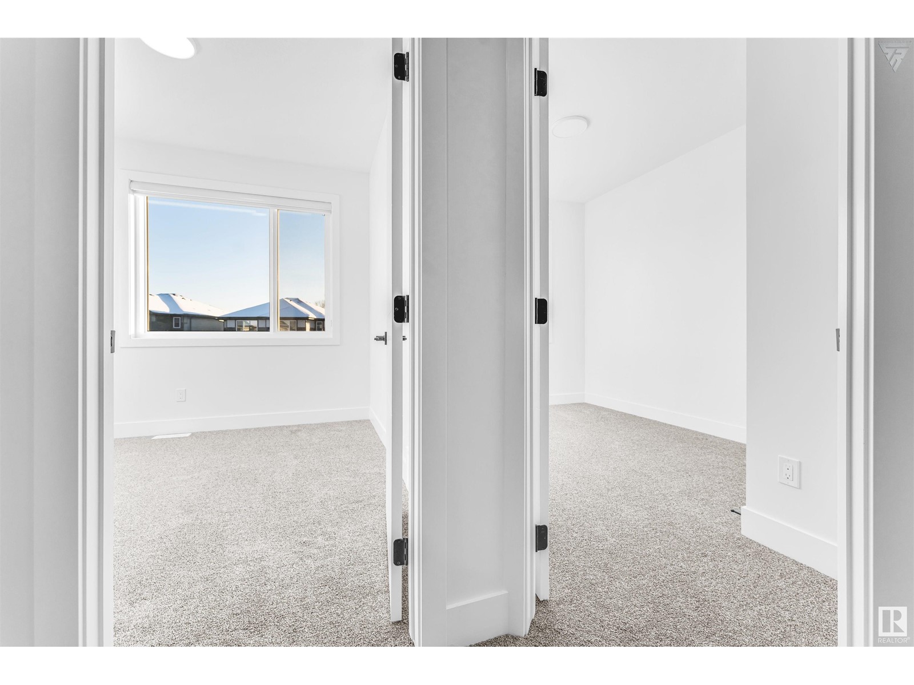860 Northern Harrier Ln Nw Edmonton, Alberta T5S 2B9
$499,000
READY FOR QUICK POSSESSION !! Welcome to this stunning 1,545 sq. ft. two-story single-family home, designed for modern living with thoughtful touches throughout. Situated on a desirable lot with space for a detached garage, this home boasts a walkout basement, offering added versatility and potential. The main floor features a spacious living room centered around a cozy electric fireplace, perfect for relaxing or entertaining. A convenient mudroom keeps your home organized, while the half bath on this level adds to the practicality of the space. Upstairs, you’ll find three generously sized bedrooms, including a luxurious primary suite with a full ensuite bath. An additional full bathroom serves the other bedrooms. A versatile bonus room on this floor provides extra space for a home office, play area, or media room. With its functional layout and charming details, this home is ideal for families seeking comfort and convenience. Don’t miss the opportunity to make it yours! (id:57312)
Property Details
| MLS® Number | E4417294 |
| Property Type | Single Family |
| Neigbourhood | Hawks Ridge |
| AmenitiesNearBy | Golf Course, Playground, Schools, Shopping |
| Features | Exterior Walls- 2x6" |
Building
| BathroomTotal | 3 |
| BedroomsTotal | 3 |
| Amenities | Ceiling - 9ft, Vinyl Windows |
| Appliances | Dishwasher, Hood Fan, Microwave, Refrigerator, Washer/dryer Stack-up, Stove |
| BasementDevelopment | Unfinished |
| BasementType | Full (unfinished) |
| ConstructedDate | 2024 |
| ConstructionStyleAttachment | Detached |
| FireplaceFuel | Electric |
| FireplacePresent | Yes |
| FireplaceType | Insert |
| HeatingType | Forced Air |
| StoriesTotal | 2 |
| SizeInterior | 1544.9441 Sqft |
| Type | House |
Parking
| No Garage | |
| Parking Pad |
Land
| Acreage | No |
| LandAmenities | Golf Course, Playground, Schools, Shopping |
Rooms
| Level | Type | Length | Width | Dimensions |
|---|---|---|---|---|
| Main Level | Living Room | Measurements not available | ||
| Main Level | Dining Room | Measurements not available | ||
| Main Level | Kitchen | Measurements not available | ||
| Main Level | Mud Room | Measurements not available | ||
| Upper Level | Primary Bedroom | Measurements not available | ||
| Upper Level | Bedroom 2 | Measurements not available | ||
| Upper Level | Bedroom 3 | Measurements not available | ||
| Upper Level | Bonus Room | Measurements not available | ||
| Upper Level | Laundry Room | Measurements not available |
https://www.realtor.ca/real-estate/27776979/860-northern-harrier-ln-nw-edmonton-hawks-ridge
Interested?
Contact us for more information
Jashandeep S. Sidhu
Associate
11155 65 St Nw
Edmonton, Alberta T5W 4K2













