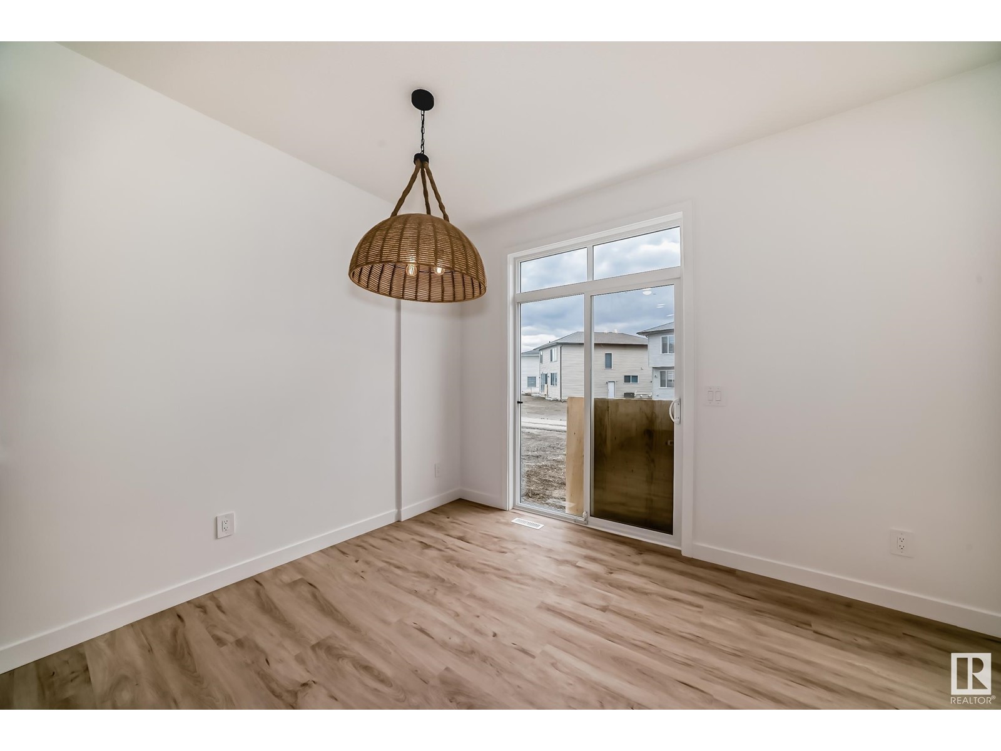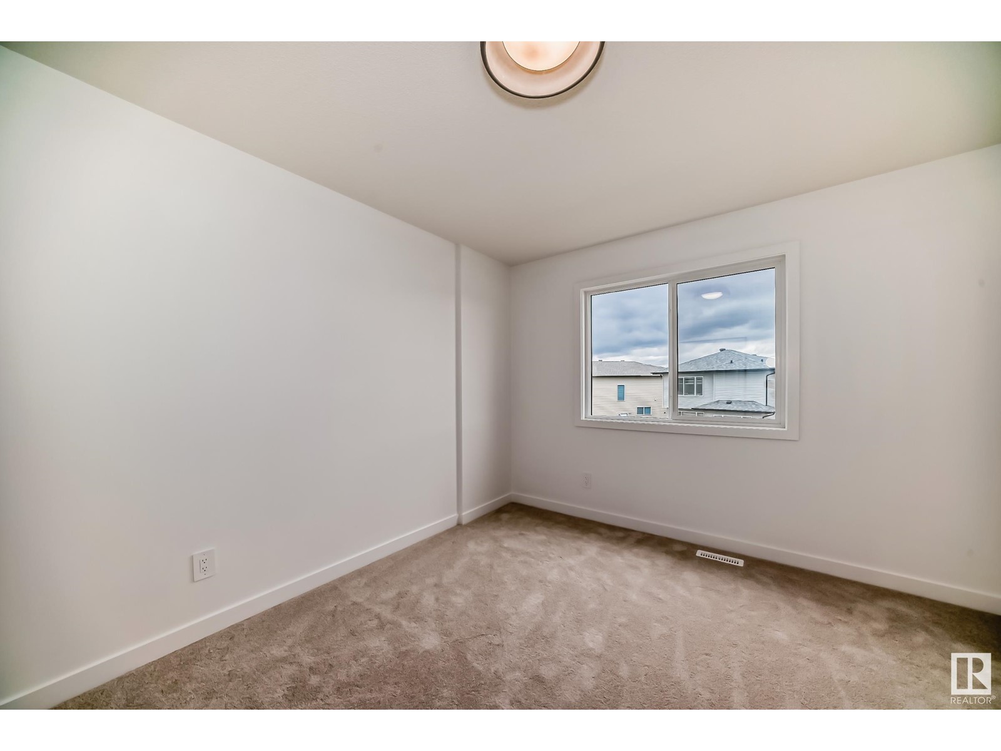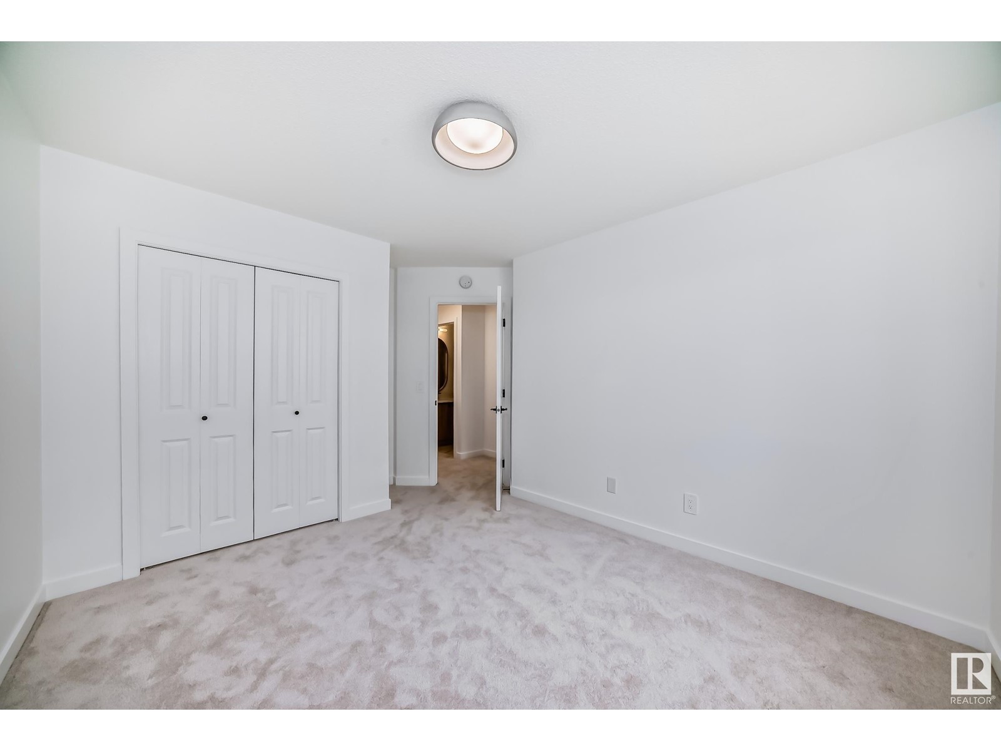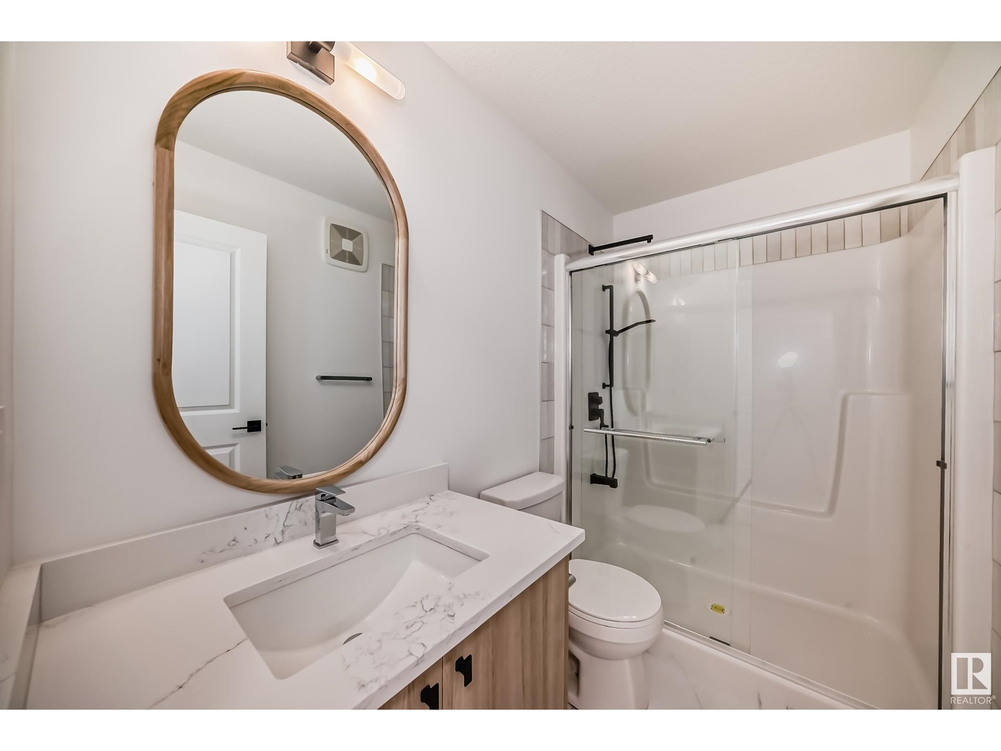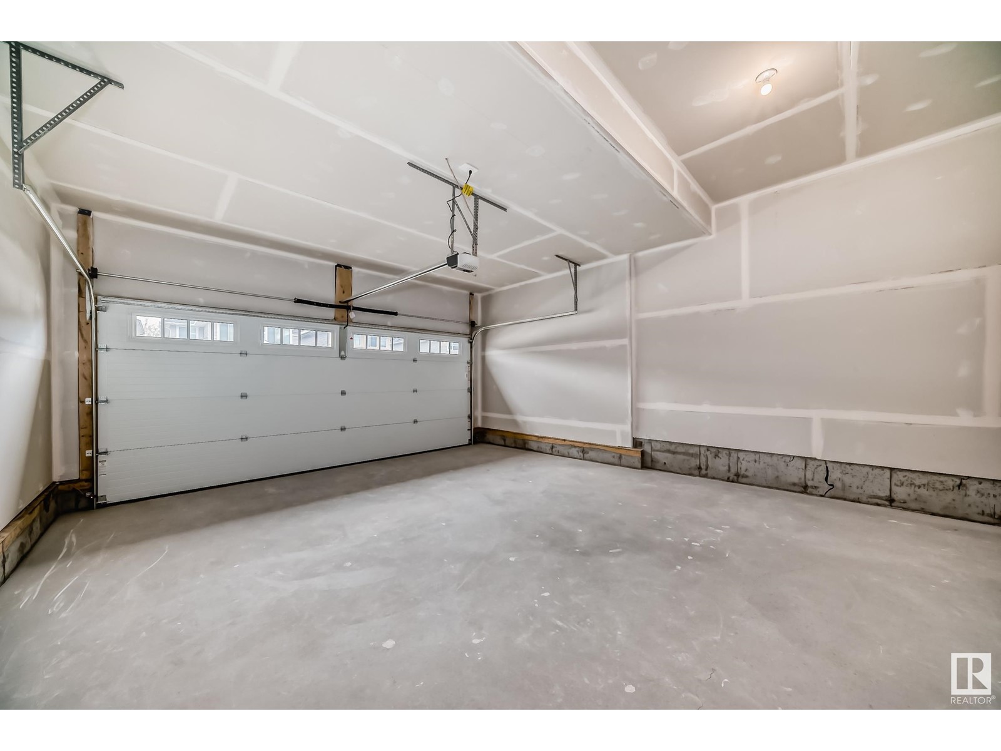8525 Mayday Run Ru Sw Edmonton, Alberta T6X 3E9
$494,888
QUICK POSSESSION Half-duplex double car garage in the desirable community Concorde in the Orchards Ellerslie. As you enter, you'll be greeted by a spacious foyer that flows into an open-concept living area, perfect for modern lifestyles. The kitchen is a highlight, showcasing beautiful 39 cabinets, stone countertops, a gas line for the stove, a water line for the fridge, and a $3,000 appliance allowance for you to personalize selections. Upstairs, you’ll find laundry, flex space, and a owner’s suite complete with a 5-piece ensuite with double sinks and a generous walk-in closet. There are also two additional bedrooms and a main bathroom for family or guests. Front & back landscaping included. Photos of previous build, interior colours are represented. (id:57312)
Property Details
| MLS® Number | E4415964 |
| Property Type | Single Family |
| Neigbourhood | The Orchards At Ellerslie |
| AmenitiesNearBy | Airport, Playground, Public Transit, Schools, Shopping |
| Features | See Remarks |
Building
| BathroomTotal | 3 |
| BedroomsTotal | 3 |
| Amenities | Ceiling - 9ft |
| Appliances | Garage Door Opener Remote(s), Garage Door Opener, See Remarks |
| BasementDevelopment | Unfinished |
| BasementType | Full (unfinished) |
| ConstructedDate | 2024 |
| ConstructionStyleAttachment | Semi-detached |
| HalfBathTotal | 1 |
| HeatingType | Forced Air |
| StoriesTotal | 2 |
| SizeInterior | 1580.142 Sqft |
| Type | Duplex |
Parking
| Attached Garage |
Land
| Acreage | No |
| LandAmenities | Airport, Playground, Public Transit, Schools, Shopping |
Rooms
| Level | Type | Length | Width | Dimensions |
|---|---|---|---|---|
| Main Level | Living Room | Measurements not available | ||
| Main Level | Dining Room | Measurements not available | ||
| Main Level | Kitchen | Measurements not available | ||
| Upper Level | Primary Bedroom | Measurements not available | ||
| Upper Level | Bedroom 2 | Measurements not available | ||
| Upper Level | Bedroom 3 | Measurements not available |
https://www.realtor.ca/real-estate/27735651/8525-mayday-run-ru-sw-edmonton-the-orchards-at-ellerslie
Interested?
Contact us for more information
Fadi Georgi
Associate
4107 99 St Nw
Edmonton, Alberta T6E 3N4
Megan Benoit
Associate
4107 99 St Nw
Edmonton, Alberta T6E 3N4










