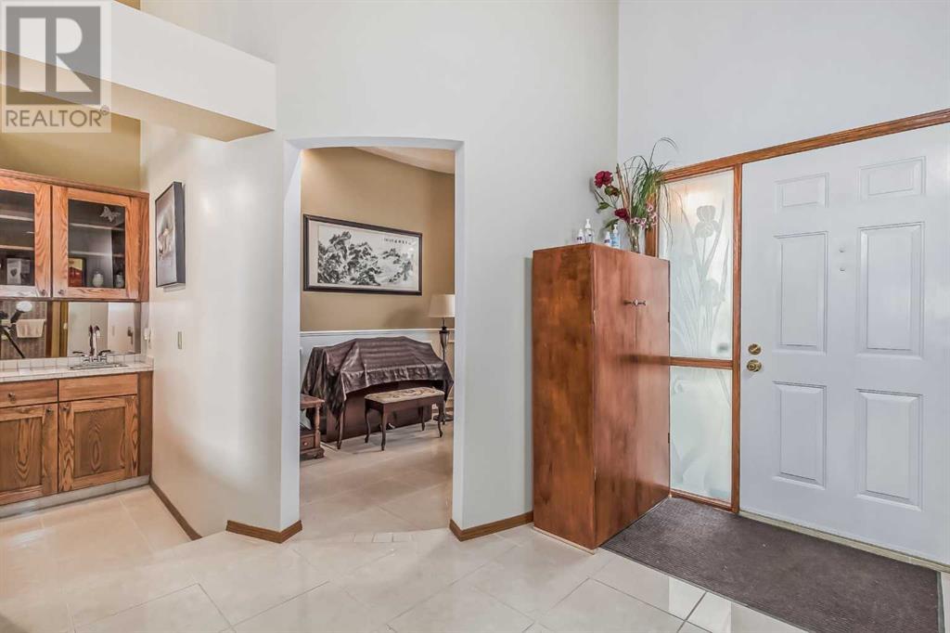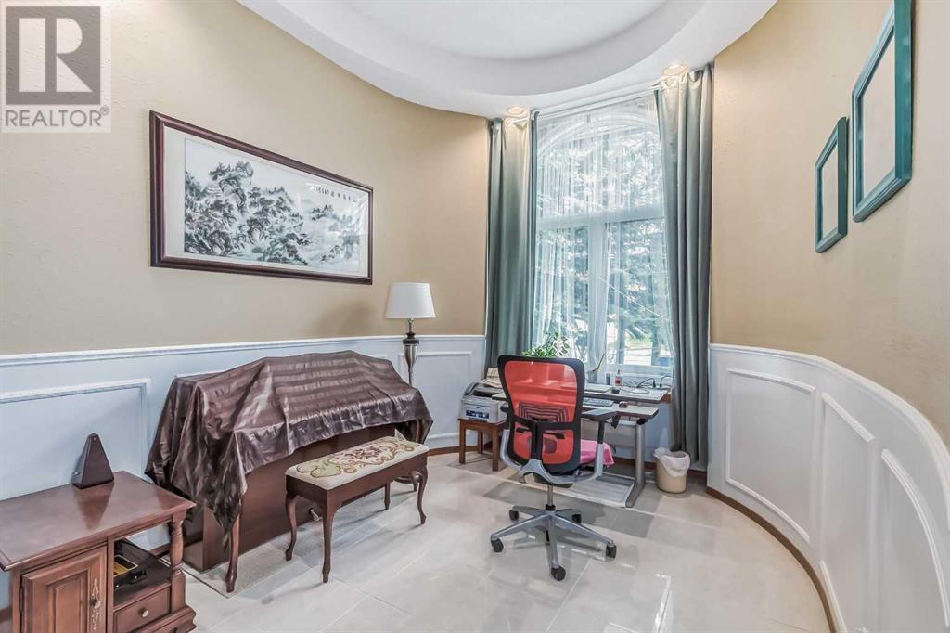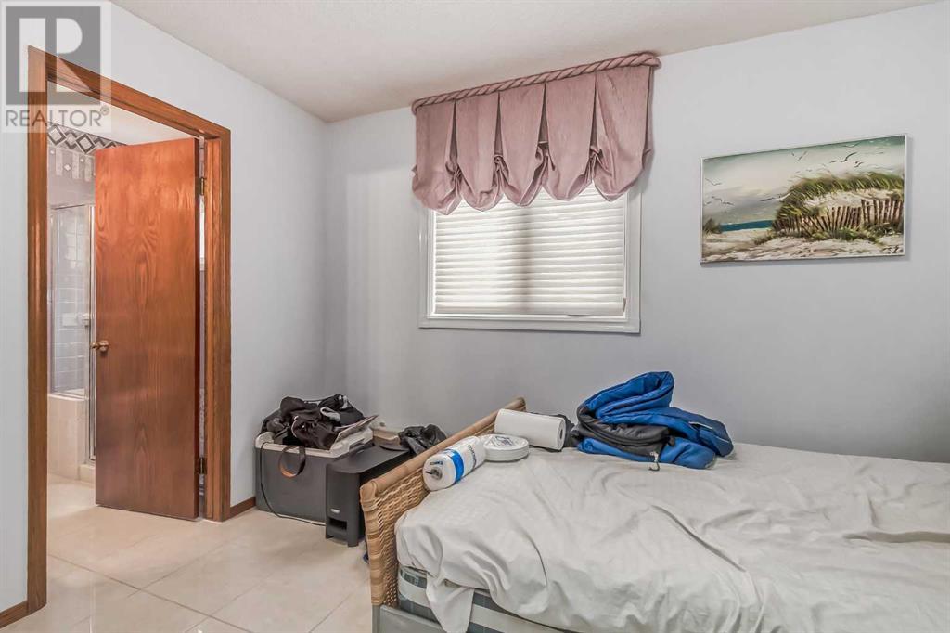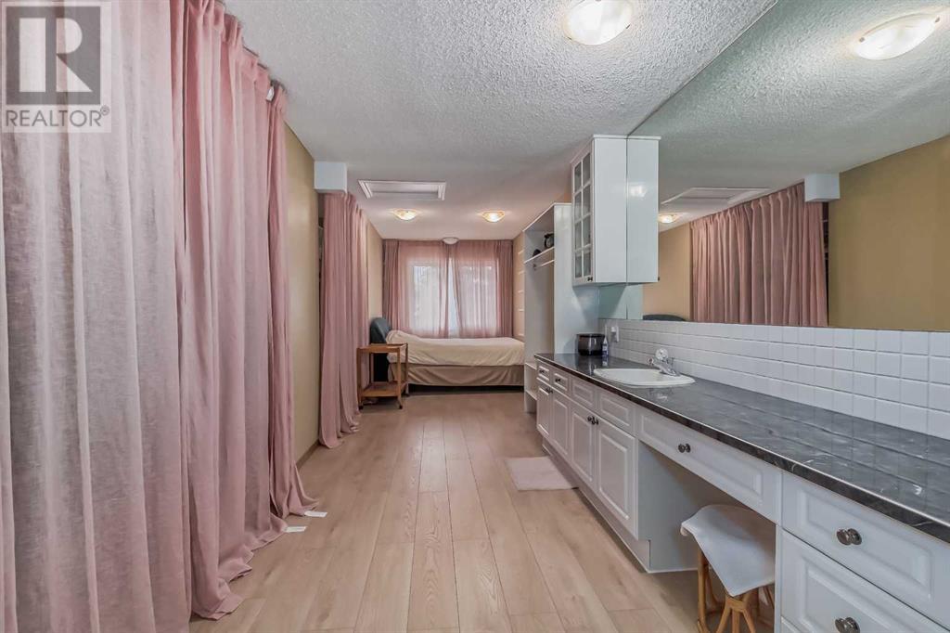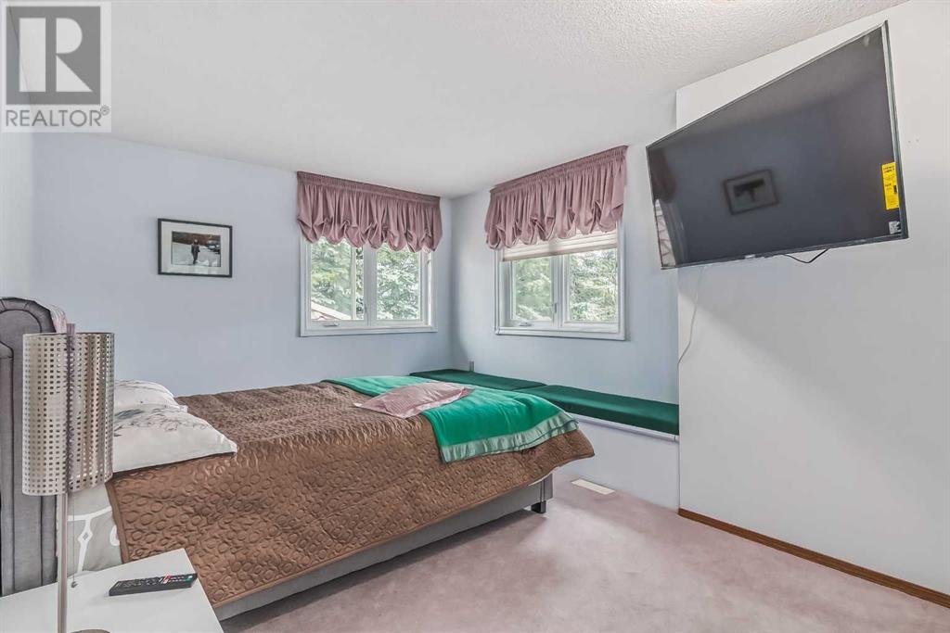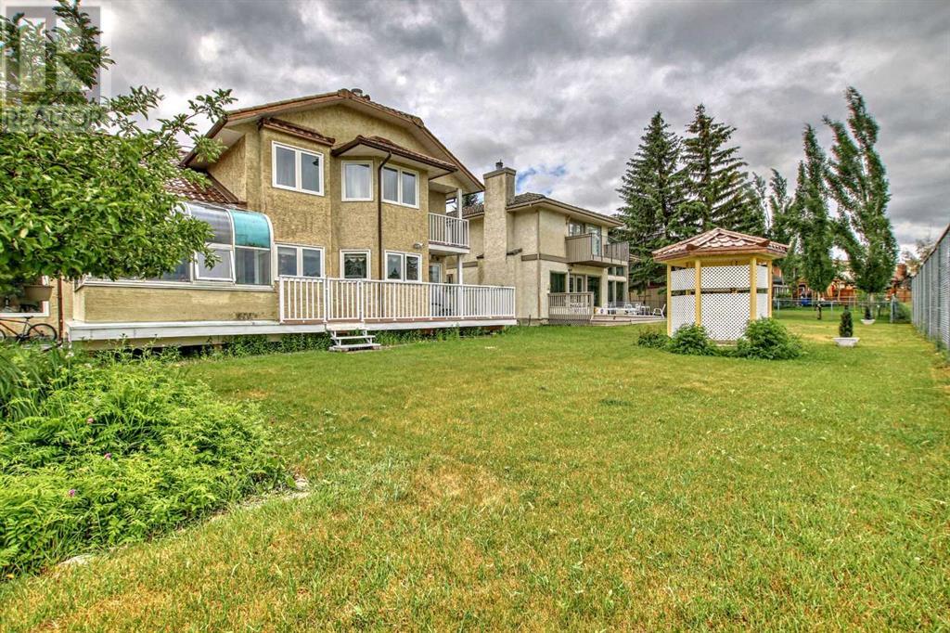852 Shawnee Drive Sw Calgary, Alberta T2Y 1X4
$899,900
Metal roof, triple car garage, triple pane new windows, former Homes by Avi show walking distance to Fish Creek Park and LRT. This amazing home is designed for entertaining & has been meticulously maintained & upgraded. Enjoy sun-drenched rooms, grand two storey ceilings & a sweeping curved staircase. The home features gleaming porcelain tile floors throughout, a custom kitchen with polished granite counter tops, quality appliances and custom built-ins. Other features include built-in bookcases, entertainment centres and wet bar. The master suite boasts a stunning fireplace & balcony and is highlighted by a lavish ensuite and an endless walk in closet. The home contains a total of 4 1/2 baths, 5 bedrooms, 3 with ensuite baths finished basement development. (id:57312)
Property Details
| MLS® Number | A2181951 |
| Property Type | Single Family |
| Neigbourhood | Shawnee Slopes |
| Community Name | Shawnee Slopes |
| AmenitiesNearBy | Park |
| Features | Level |
| ParkingSpaceTotal | 6 |
| Plan | 8511236 |
| Structure | Deck |
Building
| BathroomTotal | 5 |
| BedroomsAboveGround | 4 |
| BedroomsBelowGround | 2 |
| BedroomsTotal | 6 |
| Appliances | Refrigerator, Cooktop - Electric, Dishwasher, Oven, Microwave, Window Coverings, Garage Door Opener, Washer & Dryer |
| BasementDevelopment | Finished |
| BasementType | Full (finished) |
| ConstructedDate | 1986 |
| ConstructionMaterial | Wood Frame |
| ConstructionStyleAttachment | Detached |
| CoolingType | None |
| FireplacePresent | Yes |
| FireplaceTotal | 3 |
| FlooringType | Carpeted, Ceramic Tile |
| FoundationType | Poured Concrete |
| HalfBathTotal | 1 |
| HeatingType | Forced Air |
| StoriesTotal | 2 |
| SizeInterior | 2995 Sqft |
| TotalFinishedArea | 2995 Sqft |
| Type | House |
Parking
| Attached Garage | 3 |
Land
| Acreage | No |
| FenceType | Partially Fenced |
| LandAmenities | Park |
| LandscapeFeatures | Landscaped |
| SizeFrontage | 18 M |
| SizeIrregular | 684.00 |
| SizeTotal | 684 M2|7,251 - 10,889 Sqft |
| SizeTotalText | 684 M2|7,251 - 10,889 Sqft |
| ZoningDescription | R-cg |
Rooms
| Level | Type | Length | Width | Dimensions |
|---|---|---|---|---|
| Basement | Bedroom | 13.50 Ft x 12.50 Ft | ||
| Basement | 3pc Bathroom | 8.67 Ft x 6.25 Ft | ||
| Basement | Bedroom | 11.67 Ft x 12.67 Ft | ||
| Main Level | 3pc Bathroom | 5.50 Ft x 7.58 Ft | ||
| Main Level | Bedroom | 7.67 Ft x 11.67 Ft | ||
| Main Level | Dining Room | 8.08 Ft x 12.50 Ft | ||
| Main Level | Kitchen | 13.83 Ft x 18.00 Ft | ||
| Main Level | Family Room | 11.75 Ft x 12.08 Ft | ||
| Main Level | Living Room | 12.83 Ft x 16.08 Ft | ||
| Main Level | Den | 12.92 Ft x 9.83 Ft | ||
| Main Level | 2pc Bathroom | 5.00 Ft x 7.17 Ft | ||
| Upper Level | Primary Bedroom | 14.50 Ft x 17.67 Ft | ||
| Upper Level | 5pc Bathroom | 9.58 Ft x 16.08 Ft | ||
| Upper Level | Bedroom | 26.50 Ft x 8.00 Ft | ||
| Upper Level | Bedroom | 16.50 Ft x 9.42 Ft | ||
| Upper Level | 3pc Bathroom | 11.33 Ft x 5.92 Ft |
https://www.realtor.ca/real-estate/27703489/852-shawnee-drive-sw-calgary-shawnee-slopes
Interested?
Contact us for more information
Piew Soe Saw
Associate
Unit 24, 2333 - 18 Ave Ne
Calgary, Alberta T2E 8T6



