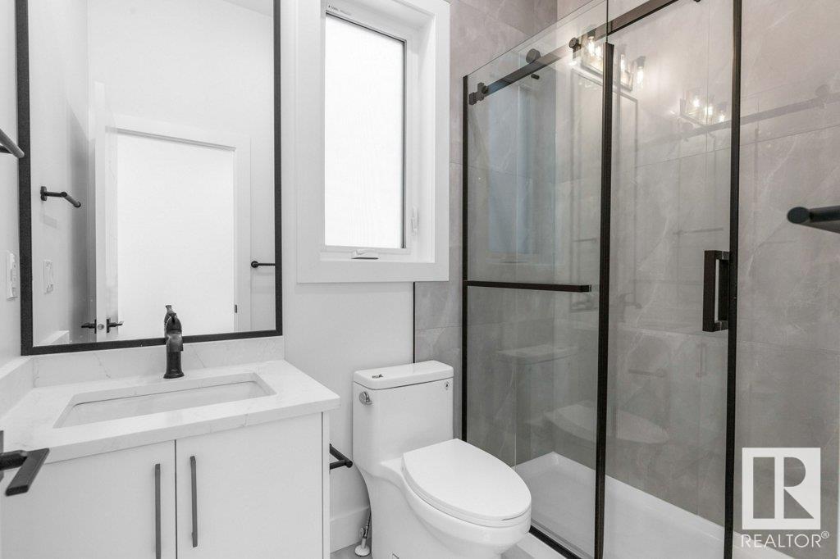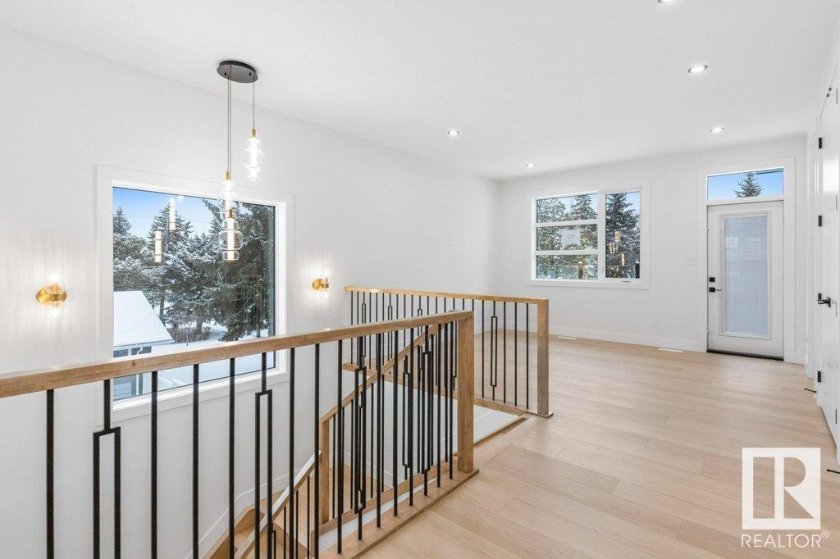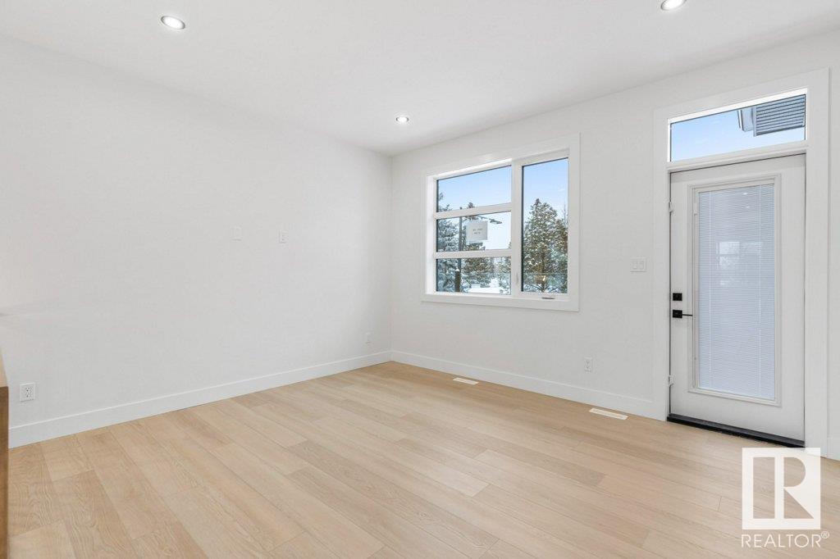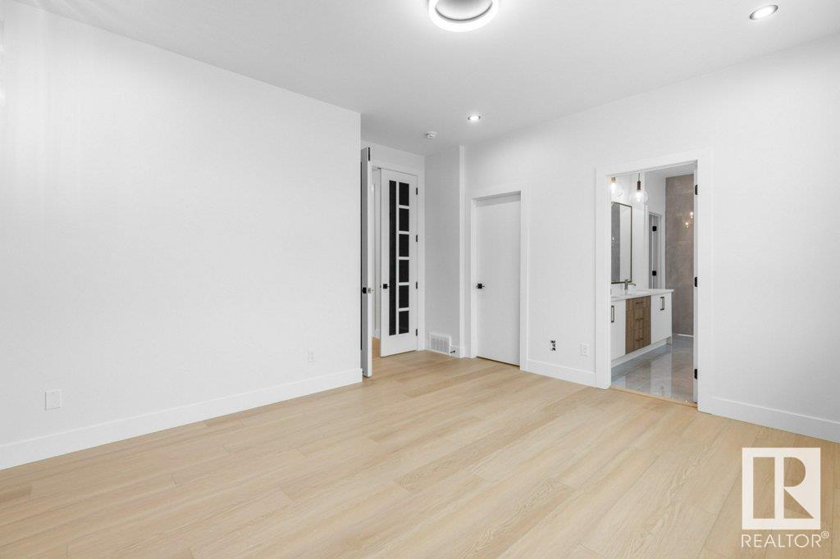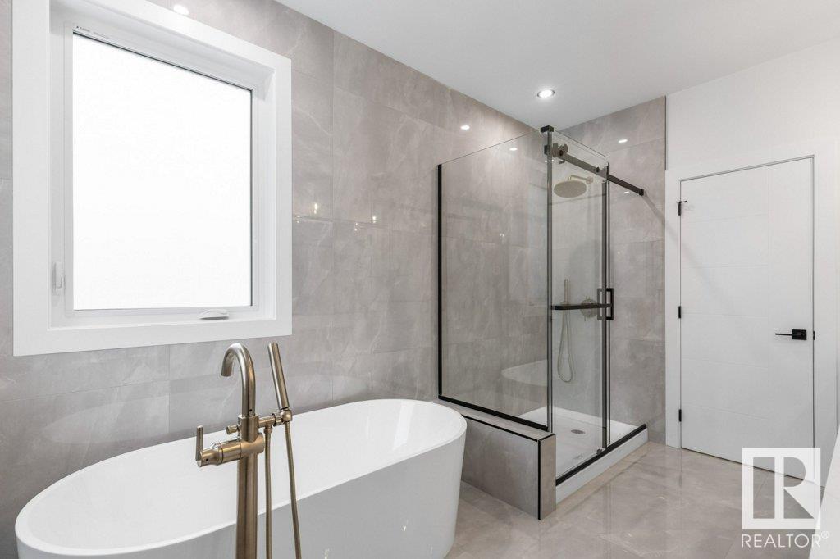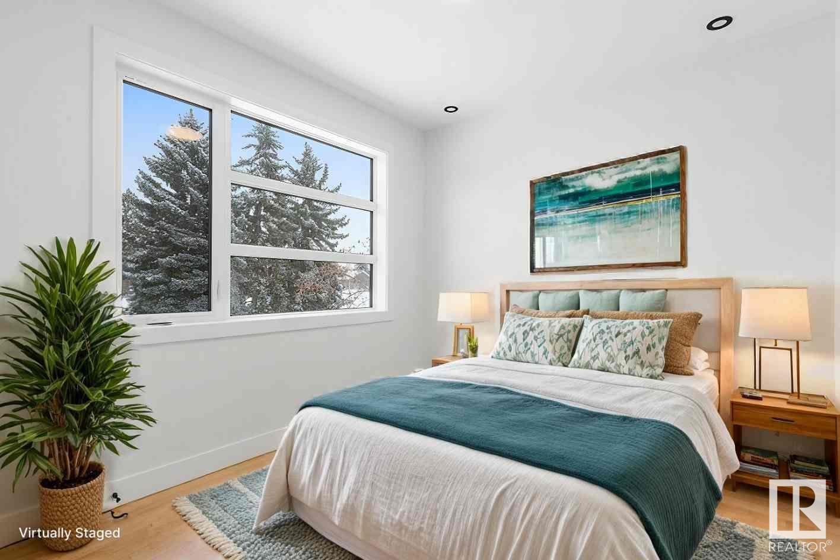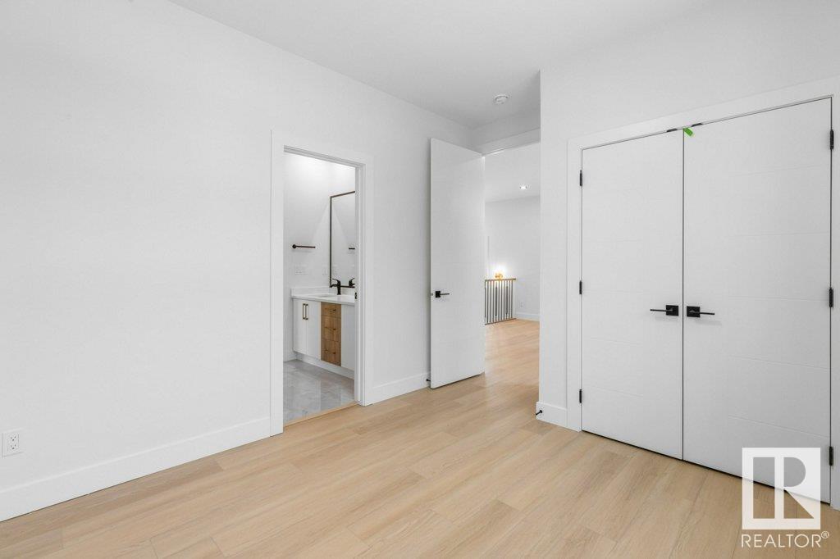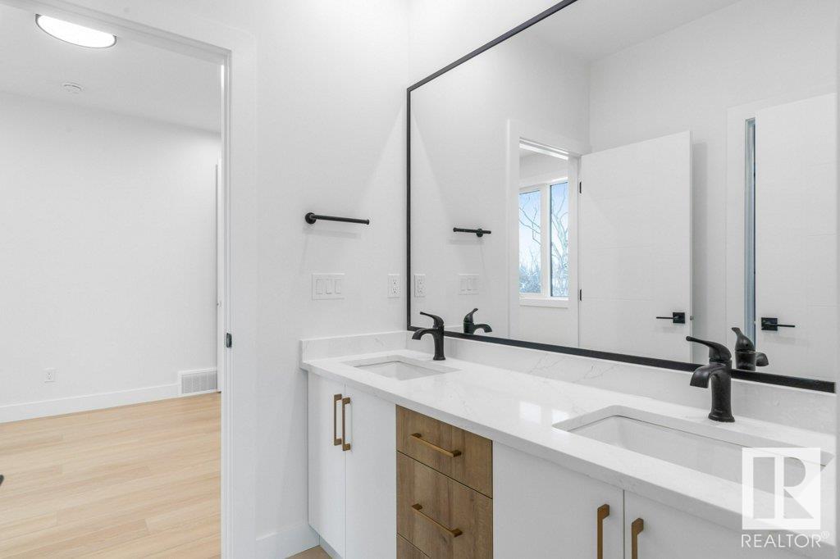8504 148 St Nw Edmonton, Alberta T5R 0Z6
$1,149,000
Located in the sought-after area of Laurier Heights, this spacious 2-storey home with high-end finishings offers a flexible floor plan to accommodate the varying needs of different families. The side entrance allows for potential future development of a basement suite. With 10' ceilings on the main floor, a den that can function as a primary bedroom with ensuite, and a large kitchen & open living area, there is ample space for family gatherings. Upstairs features a bonus room, primary bedroom with ensuite & walk-in closet, two spacious bedrooms with jack & jill bathroom, and convenient laundry. Large triple pane windows throughout & 9' ceilings on the upper & basement level make this home airy & bright. The west-facing yard and deck are complemented by a double detached 24x24 garage. This exceptional neighbourhood boasts parks and walkways plus easy access to major routes. (id:57312)
Property Details
| MLS® Number | E4415926 |
| Property Type | Single Family |
| Neigbourhood | Laurier Heights |
| AmenitiesNearBy | Playground, Public Transit, Schools, Shopping |
| CommunityFeatures | Public Swimming Pool |
| Features | Lane, No Animal Home, No Smoking Home |
| Structure | Deck |
Building
| BathroomTotal | 4 |
| BedroomsTotal | 4 |
| Amenities | Vinyl Windows |
| Appliances | See Remarks |
| BasementDevelopment | Unfinished |
| BasementType | Full (unfinished) |
| ConstructedDate | 2024 |
| ConstructionStyleAttachment | Detached |
| FireProtection | Smoke Detectors |
| FireplaceFuel | Electric |
| FireplacePresent | Yes |
| FireplaceType | Unknown |
| HalfBathTotal | 1 |
| HeatingType | Forced Air |
| StoriesTotal | 2 |
| SizeInterior | 2472.1473 Sqft |
| Type | House |
Parking
| Detached Garage |
Land
| Acreage | No |
| LandAmenities | Playground, Public Transit, Schools, Shopping |
Rooms
| Level | Type | Length | Width | Dimensions |
|---|---|---|---|---|
| Main Level | Living Room | 5.46 m | 4.55 m | 5.46 m x 4.55 m |
| Main Level | Dining Room | 2.87 m | 3.66 m | 2.87 m x 3.66 m |
| Main Level | Kitchen | 4.32 m | 3.66 m | 4.32 m x 3.66 m |
| Main Level | Bedroom 2 | 3.78 m | 3.57 m | 3.78 m x 3.57 m |
| Upper Level | Family Room | 3.68 m | 4.17 m | 3.68 m x 4.17 m |
| Upper Level | Primary Bedroom | 4.32 m | 4.25 m | 4.32 m x 4.25 m |
| Upper Level | Bedroom 3 | 3.02 m | 3.95 m | 3.02 m x 3.95 m |
| Upper Level | Bedroom 4 | 3.15 m | 3.95 m | 3.15 m x 3.95 m |
| Upper Level | Laundry Room | 1.77 m | 2.52 m | 1.77 m x 2.52 m |
https://www.realtor.ca/real-estate/27734672/8504-148-st-nw-edmonton-laurier-heights
Interested?
Contact us for more information
Colleen A. Roenspies
Associate
3018 Calgary Trail Nw
Edmonton, Alberta T6J 6V4
Jatinder Singh
Associate
3018 Calgary Trail Nw
Edmonton, Alberta T6J 6V4




















