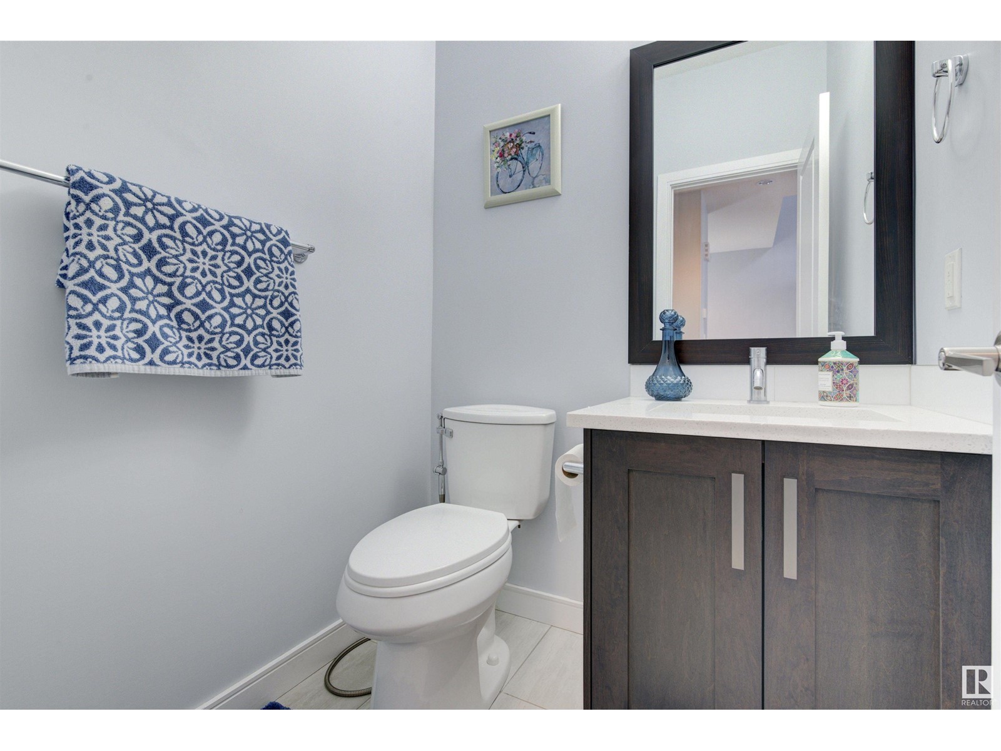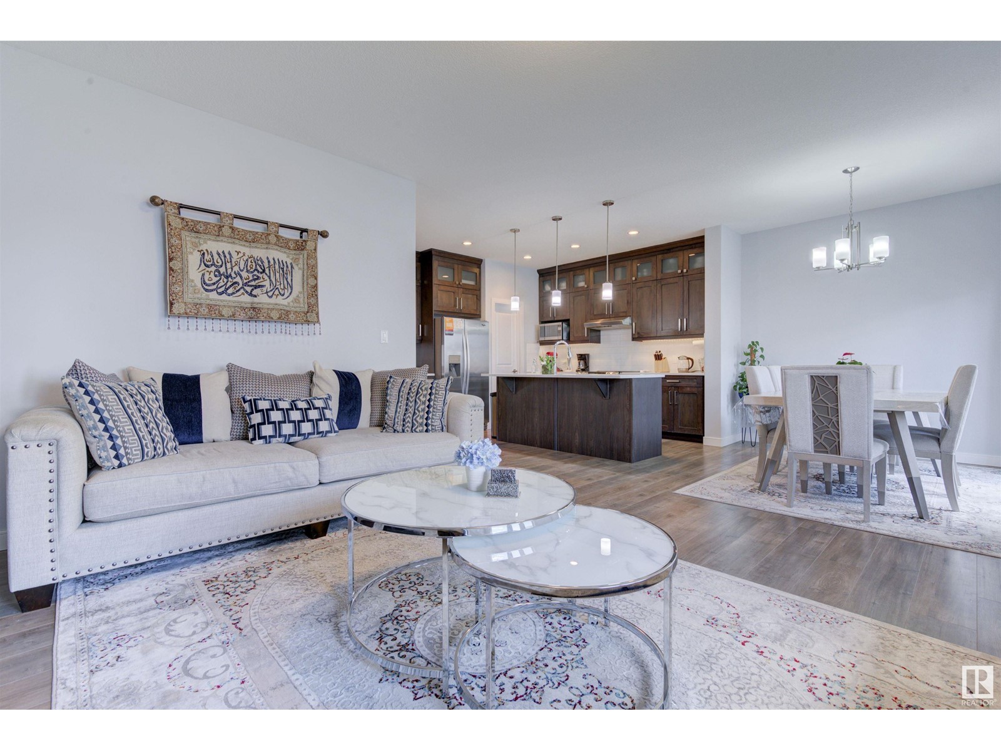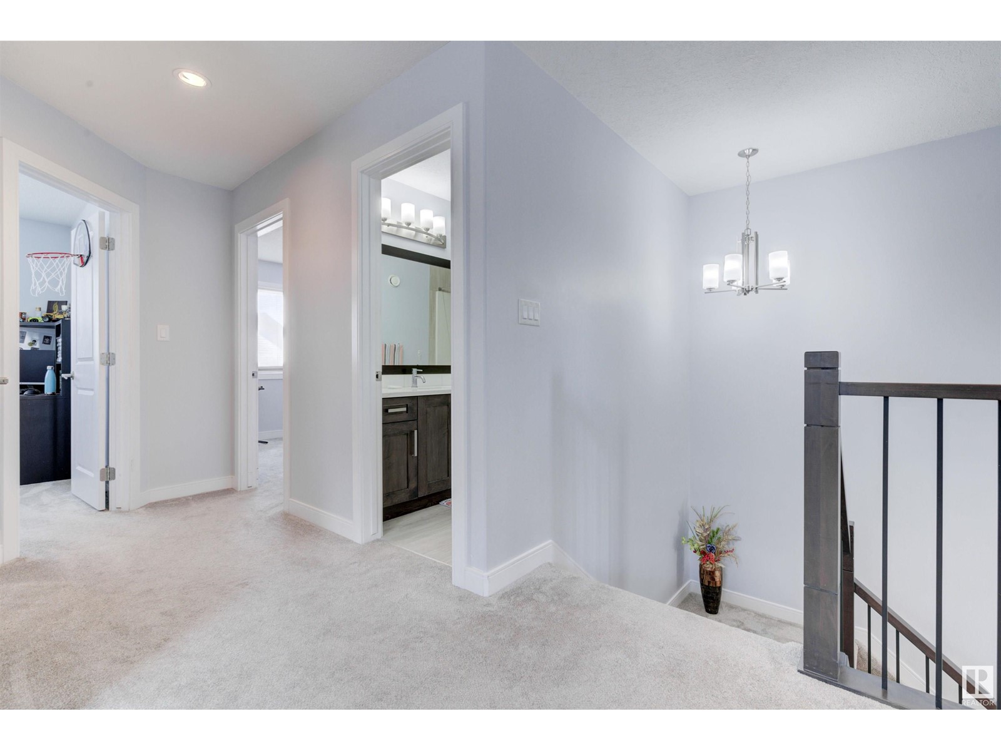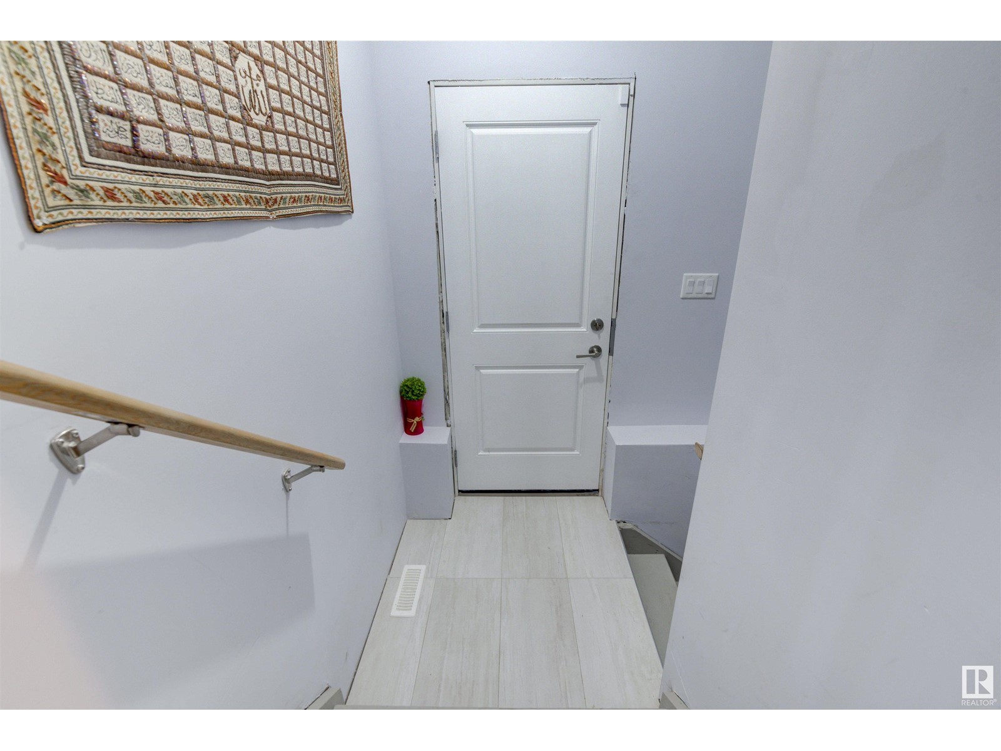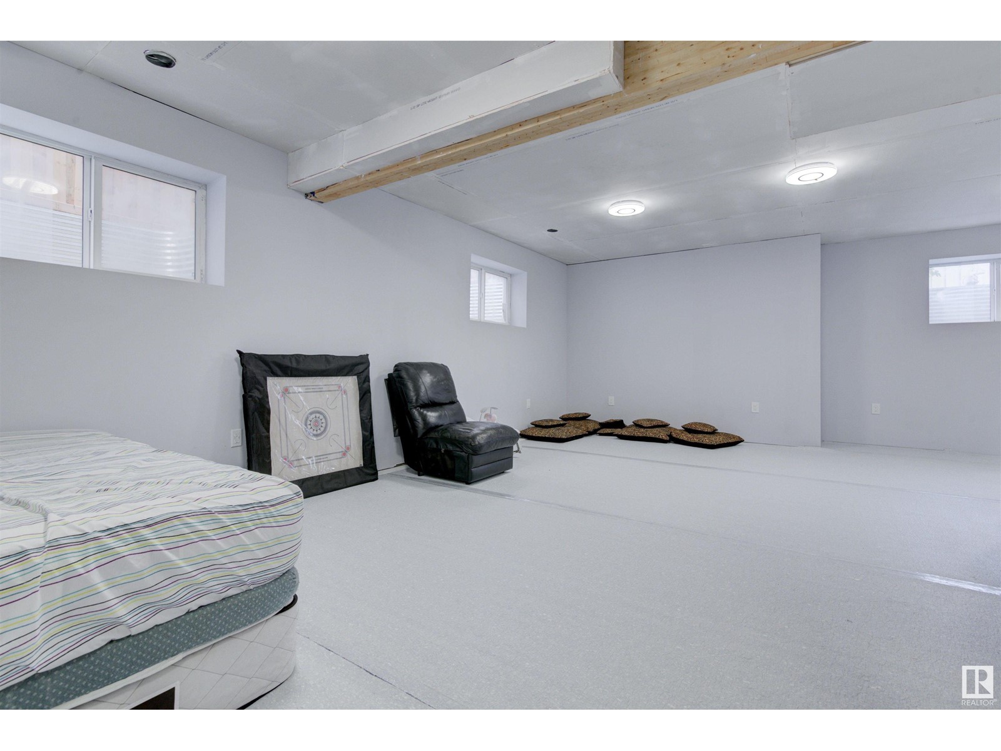8452 Cushing Co Sw Edmonton, Alberta T6W 3L3
$570,000
Discover exceptional value in Chappelle's vibrant community! This 1855 sq. ft. two-storey home offers modern comfort and style. A vaulted entry welcomes you to an impressive kitchen featuring an oversized corner pantry, ceiling-height cabinetry with soft-close drawers, and glass-accented upper cabinets crowned with elegant molding. Quartz countertops and undermount sinks grace the kitchen and bathrooms. The main floor boasts 9-ft ceilings, showcasing a spacious family room with a sleek gas fireplace flanked by custom built-ins. Upstairs, find a central bonus room, convenient laundry, and a luxurious master suite with tray ceiling and lavish ensuite, complete with dual sinks, separate shower, and soaker tub. Two additional bedrooms complete the upper level. Enjoy side entry to the partially finished basement, landscaping, back deck, and attached double garage. This turnkey home in desirable Chappelle awaits move in and start living! (id:57312)
Property Details
| MLS® Number | E4398606 |
| Property Type | Single Family |
| Neigbourhood | Chappelle Area |
| AmenitiesNearBy | Airport, Playground, Schools, Shopping |
| Features | Flat Site, No Animal Home, No Smoking Home, Level |
| ParkingSpaceTotal | 4 |
| Structure | Deck |
Building
| BathroomTotal | 3 |
| BedroomsTotal | 3 |
| Appliances | Dishwasher, Dryer, Garage Door Opener Remote(s), Garage Door Opener, Garburator, Hood Fan, Microwave, Refrigerator, Stove, Washer, Window Coverings |
| BasementDevelopment | Partially Finished |
| BasementType | Full (partially Finished) |
| ConstructedDate | 2017 |
| ConstructionStyleAttachment | Detached |
| FireProtection | Smoke Detectors |
| HalfBathTotal | 1 |
| HeatingType | Forced Air |
| StoriesTotal | 2 |
| SizeInterior | 1854.6218 Sqft |
| Type | House |
Parking
| Attached Garage |
Land
| Acreage | No |
| FenceType | Cross Fenced, Fence |
| LandAmenities | Airport, Playground, Schools, Shopping |
| SizeIrregular | 333.65 |
| SizeTotal | 333.65 M2 |
| SizeTotalText | 333.65 M2 |
Rooms
| Level | Type | Length | Width | Dimensions |
|---|---|---|---|---|
| Main Level | Living Room | 5 m | 3.8 m | 5 m x 3.8 m |
| Main Level | Dining Room | 3.2 m | 2.9 m | 3.2 m x 2.9 m |
| Main Level | Kitchen | 3.8 m | 3.1 m | 3.8 m x 3.1 m |
| Main Level | Pantry | 1.5 m | 1.5 m | 1.5 m x 1.5 m |
| Upper Level | Primary Bedroom | 4.4 m | 4.2 m | 4.4 m x 4.2 m |
| Upper Level | Bedroom 2 | 3.4 m | 3.1 m | 3.4 m x 3.1 m |
| Upper Level | Bedroom 3 | 3 m | 3 m | 3 m x 3 m |
| Upper Level | Bonus Room | 3 m | 3 m | 3 m x 3 m |
| Upper Level | Laundry Room | 1.6 m | 1.2 m | 1.6 m x 1.2 m |
https://www.realtor.ca/real-estate/27202087/8452-cushing-co-sw-edmonton-chappelle-area
Interested?
Contact us for more information
Zamir Hussain
Associate
312 Saddleback Rd
Edmonton, Alberta T6J 4R7






