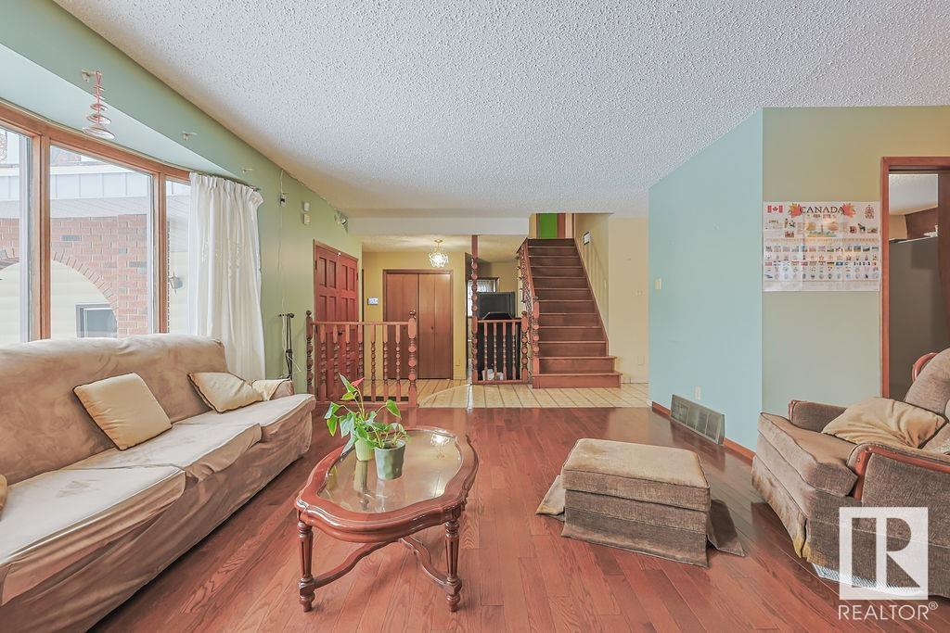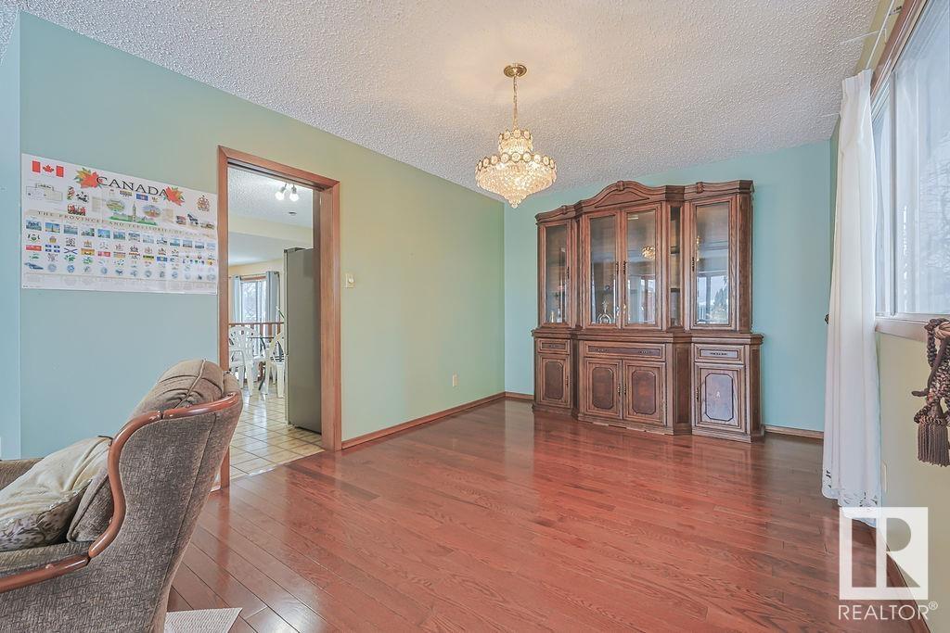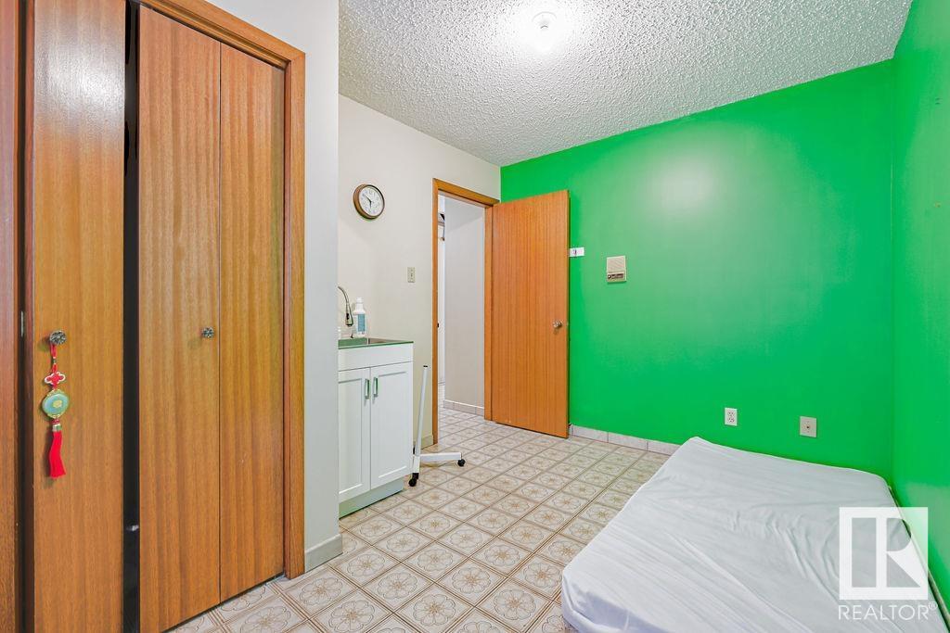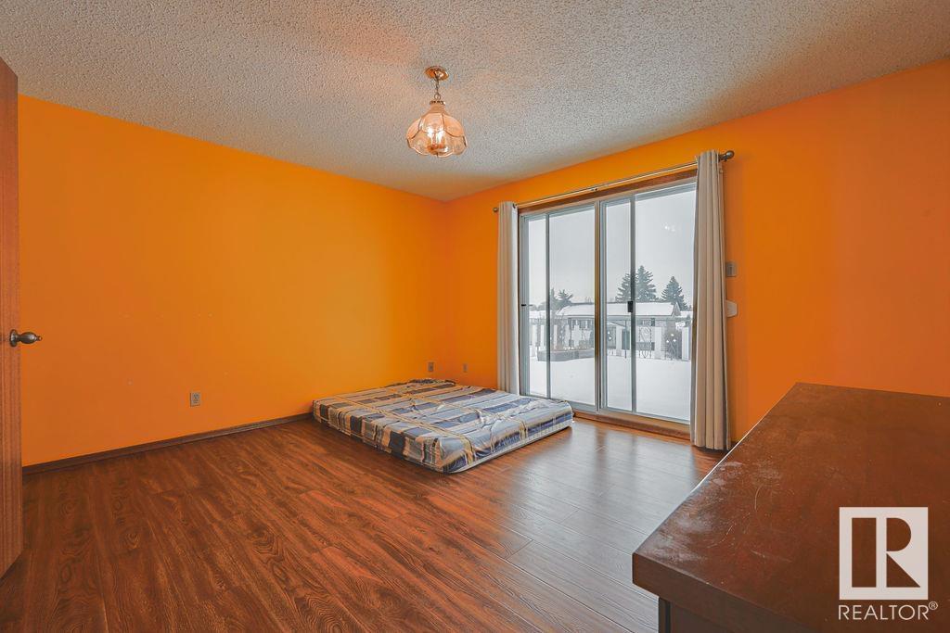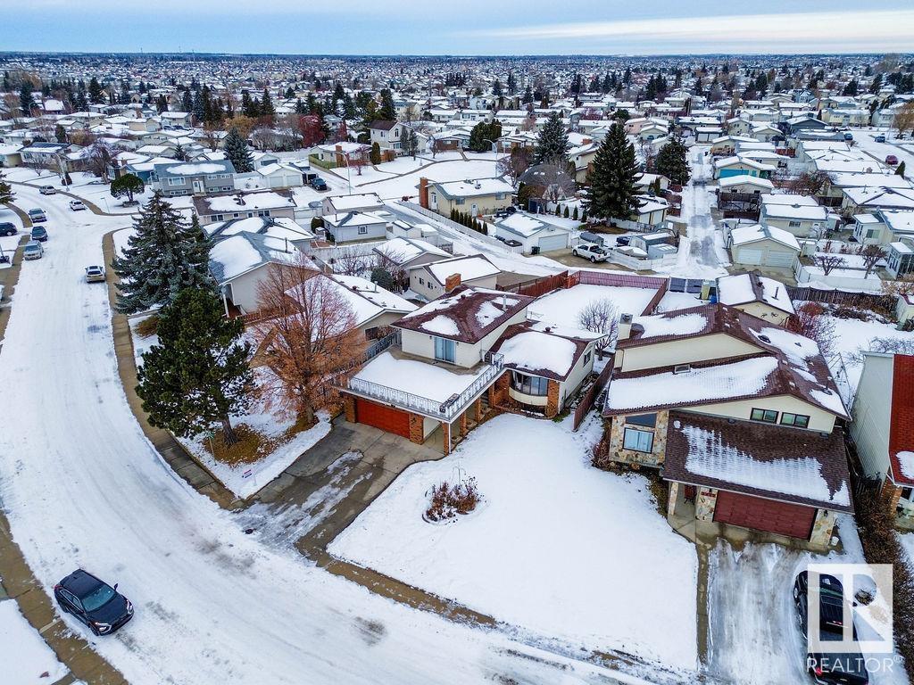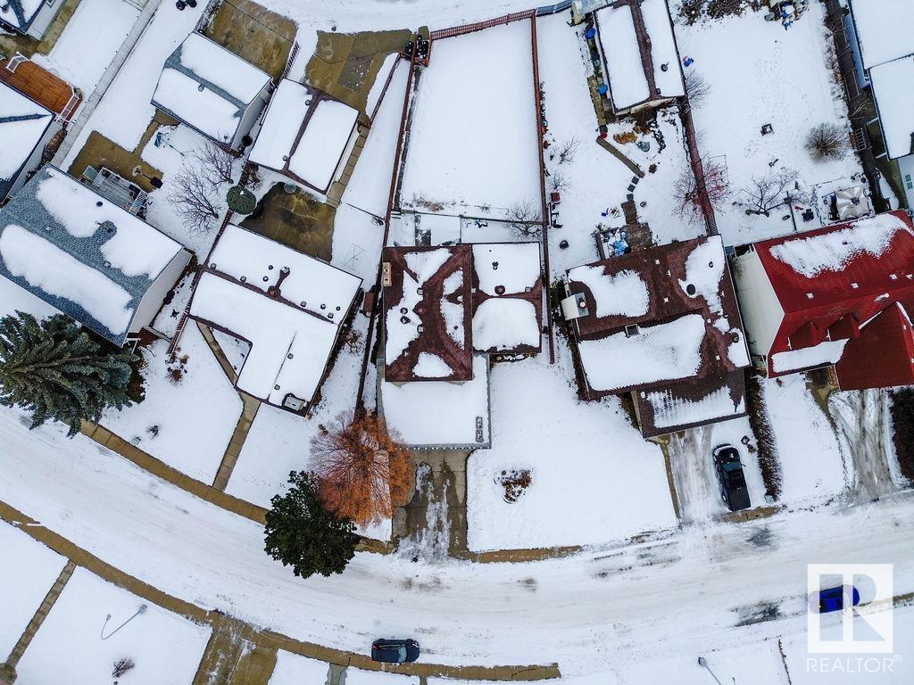8416 150 Av Nw Edmonton, Alberta T5E 6E1
$449,900
This ORIGINAL 2-storey home features 2000 S/F including 5 bedrooms (incl. 1 on the Main Floor), 3.5 baths, and a UNIQUE PRIMARY BEDROOM PATIO. This well cared for home comes with an oversized, heated double attached garage, giant drive-way, and a fully finished basement. Entering, you’ll be welcomed in the Large Foyer next to a Spacious Living Room with Beautiful HARDWOOD FLOORING. The open main floor includes a formal dining room, 2 living rooms, a spacious kitchen, and a main floor bedroom. Upstairs, the second floor has the main 4 Pc Bathroom, and 3 Bedrooms including the primary bedroom with its own ensuite and massive private balcony. The basement offers a HUGE living room, bathroom, 5th Bedroom, laundry room and SAUNA. Enjoy the ENORMOUS backyard with a Concrete Patio. (id:57312)
Property Details
| MLS® Number | E4415944 |
| Property Type | Single Family |
| Neigbourhood | Evansdale |
| AmenitiesNearBy | Playground, Public Transit, Schools, Shopping |
| CommunityFeatures | Public Swimming Pool |
| Features | Treed, Flat Site, Lane |
| ParkingSpaceTotal | 4 |
| Structure | Patio(s) |
Building
| BathroomTotal | 4 |
| BedroomsTotal | 5 |
| Appliances | Dishwasher, Dryer, Garage Door Opener, Hood Fan, Refrigerator, Stove, Washer |
| BasementDevelopment | Finished |
| BasementType | Full (finished) |
| ConstructedDate | 1977 |
| ConstructionStyleAttachment | Detached |
| FireplaceFuel | Wood |
| FireplacePresent | Yes |
| FireplaceType | Unknown |
| HeatingType | Forced Air |
| StoriesTotal | 2 |
| SizeInterior | 2002.7332 Sqft |
| Type | House |
Parking
| Attached Garage |
Land
| Acreage | No |
| FenceType | Fence |
| LandAmenities | Playground, Public Transit, Schools, Shopping |
| SizeIrregular | 712.53 |
| SizeTotal | 712.53 M2 |
| SizeTotalText | 712.53 M2 |
Rooms
| Level | Type | Length | Width | Dimensions |
|---|---|---|---|---|
| Basement | Bedroom 5 | Measurements not available | ||
| Basement | Recreation Room | Measurements not available | ||
| Main Level | Living Room | 4.36 m | 6.41 m | 4.36 m x 6.41 m |
| Main Level | Dining Room | 4.05 m | 3.14 m | 4.05 m x 3.14 m |
| Main Level | Kitchen | 4.65 m | 3.99 m | 4.65 m x 3.99 m |
| Main Level | Family Room | 3.48 m | 5.22 m | 3.48 m x 5.22 m |
| Main Level | Bedroom 4 | 2.67 m | 3.5 m | 2.67 m x 3.5 m |
| Upper Level | Primary Bedroom | 3.81 m | 4.26 m | 3.81 m x 4.26 m |
| Upper Level | Bedroom 2 | 4.72 m | 3.05 m | 4.72 m x 3.05 m |
| Upper Level | Bedroom 3 | 3.23 m | 2.88 m | 3.23 m x 2.88 m |
https://www.realtor.ca/real-estate/27734974/8416-150-av-nw-edmonton-evansdale
Interested?
Contact us for more information
Ken E. Knudsen
Associate
8104 160 Ave Nw
Edmonton, Alberta T5Z 3J8







