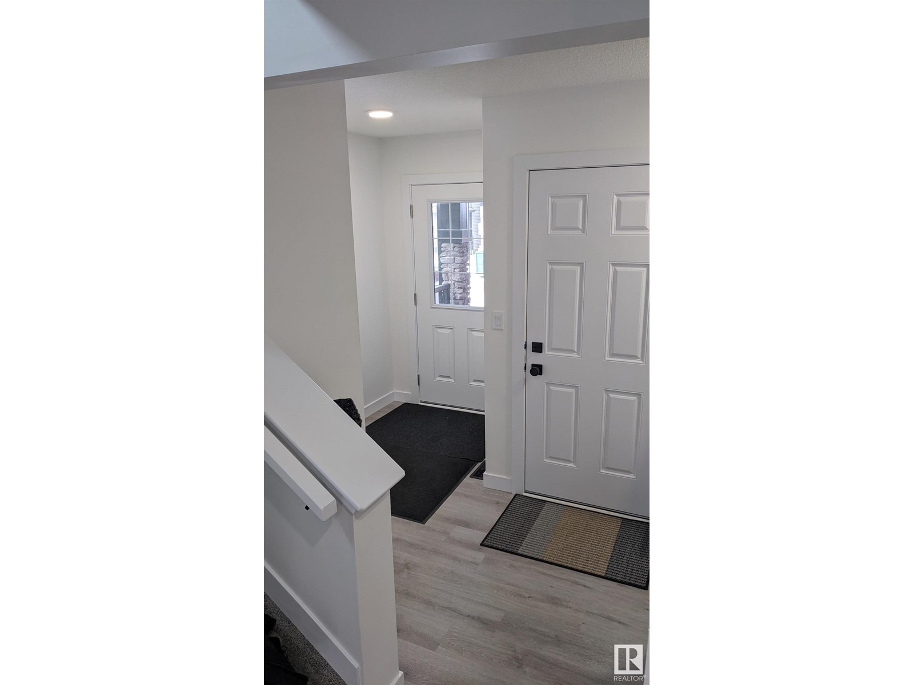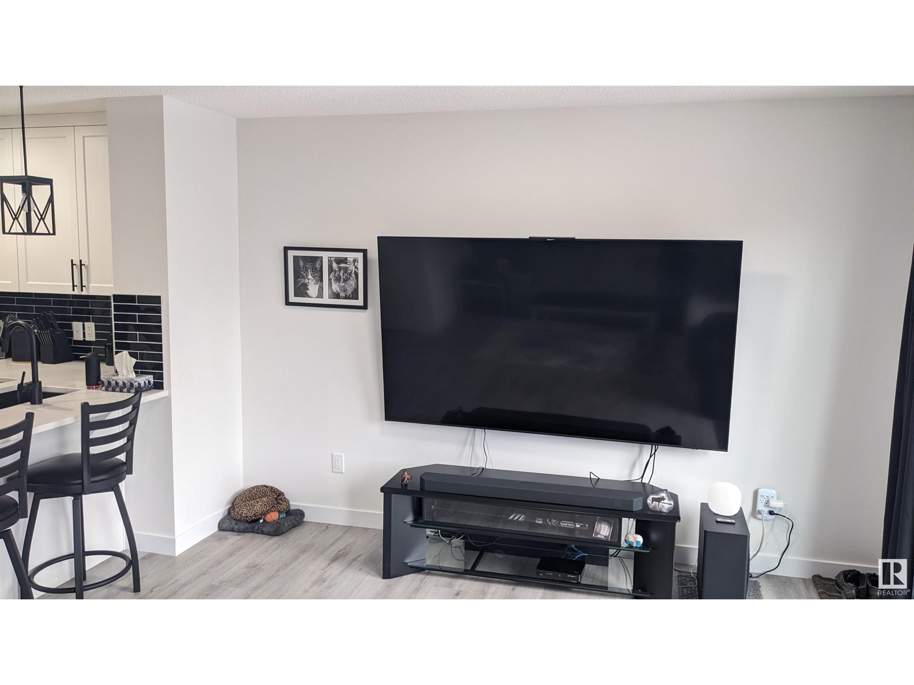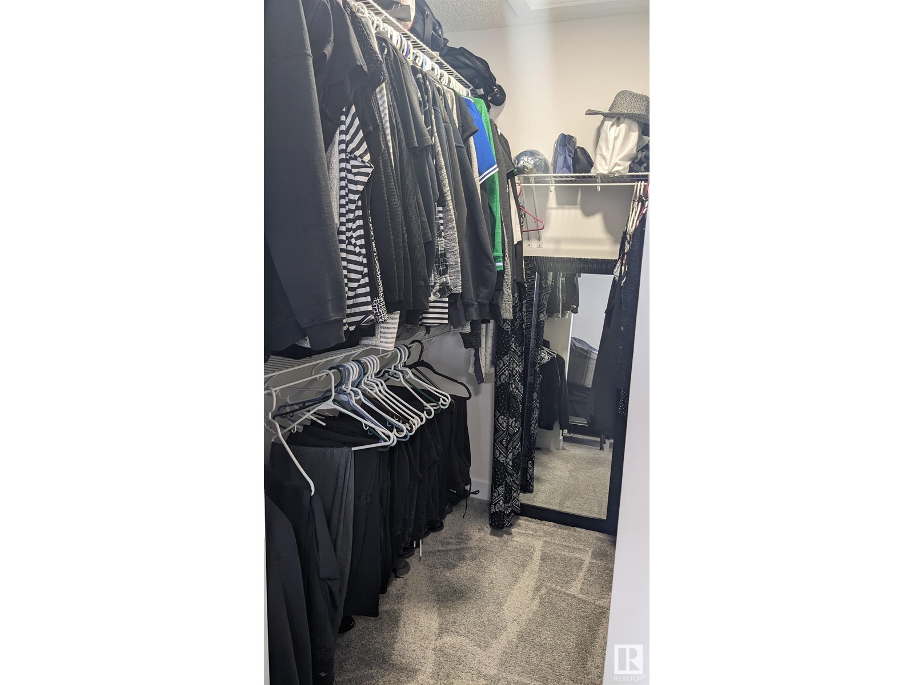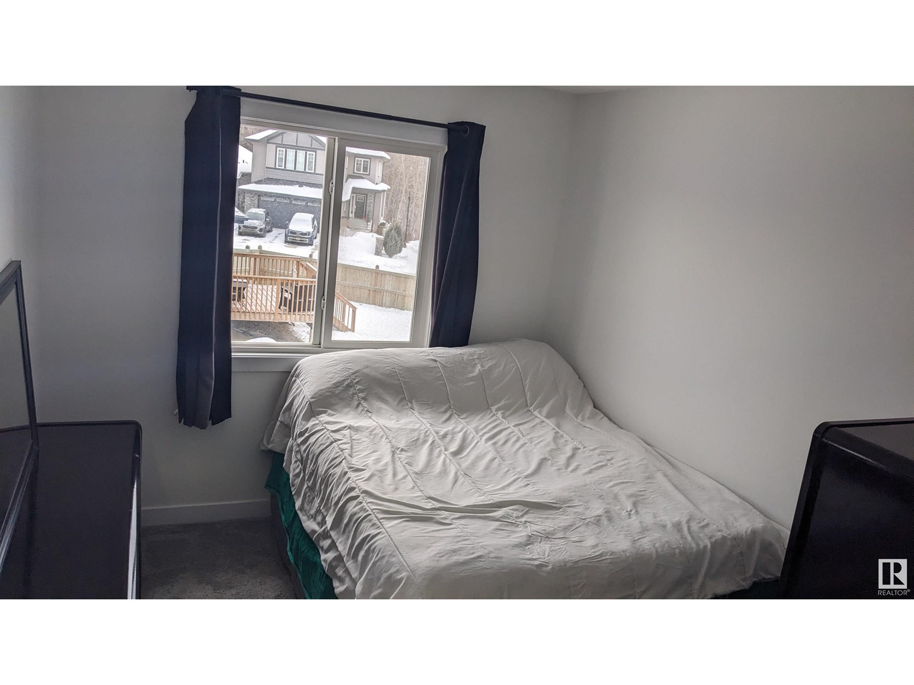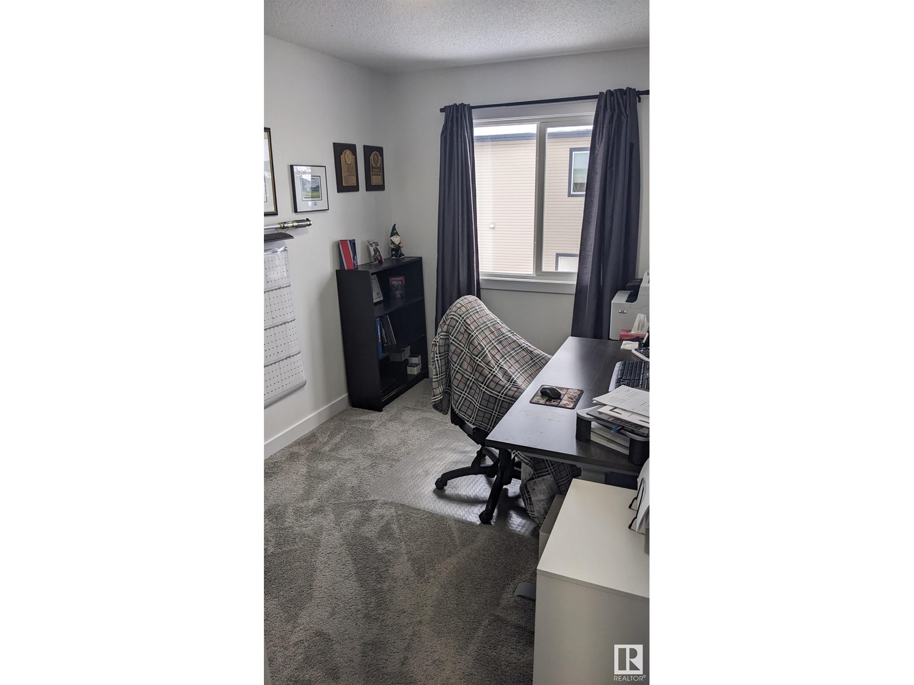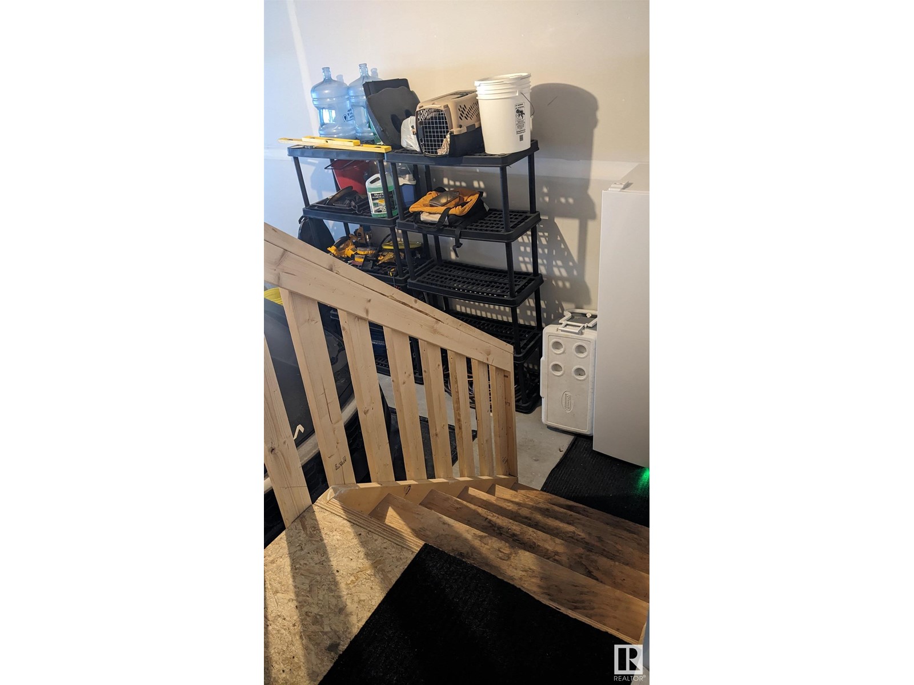841 Northern Harrier Ln Nw Edmonton, Alberta T5S 0P8
$420,000
A great opportunity to purchase a Duplex with NO CONDO FEES in the sought after community of Hawks Ridge! Upon entering you are welcomed to the main floor with a spacious Kitchen and counter seating area along with a dining and living area with an abundance of natural light that can also be combined for greater living space, and a 2 piece Bath. Upstairs will lead you to the primary Bedroom that has a walk-in closet and ensuite that has a builder installed walk-in shower with seat. With two secondary bedrooms, a 4 piece Bath and laundry, it has a perfect layout for your family's use. A fourth Bedroom is located downstairs and contains a separate exhaust fan outside. Add in the features of a partially framed basement, a tankless water heater, single car garage and a front and rear yard that is FULLY LANDSCAPED including a shed and this is a Duplex that must be seen to be appreciated! (id:57312)
Property Details
| MLS® Number | E4417455 |
| Property Type | Single Family |
| Neigbourhood | Hawks Ridge |
| Structure | Deck |
Building
| BathroomTotal | 3 |
| BedroomsTotal | 4 |
| Appliances | Dishwasher, Dryer, Garage Door Opener, Microwave Range Hood Combo, Refrigerator, Storage Shed, Stove, Washer, Window Coverings |
| BasementDevelopment | Partially Finished |
| BasementType | Full (partially Finished) |
| ConstructedDate | 2022 |
| ConstructionStyleAttachment | Semi-detached |
| HalfBathTotal | 1 |
| HeatingType | Forced Air |
| StoriesTotal | 2 |
| SizeInterior | 1334.402 Sqft |
| Type | Duplex |
Parking
| Attached Garage |
Land
| Acreage | No |
| FenceType | Fence |
| SizeIrregular | 230.81 |
| SizeTotal | 230.81 M2 |
| SizeTotalText | 230.81 M2 |
Rooms
| Level | Type | Length | Width | Dimensions |
|---|---|---|---|---|
| Lower Level | Bedroom 4 | Measurements not available | ||
| Main Level | Living Room | 2.78 m | 3.72 m | 2.78 m x 3.72 m |
| Main Level | Dining Room | 2.42 m | 3.72 m | 2.42 m x 3.72 m |
| Main Level | Kitchen | 3.36 m | 3.83 m | 3.36 m x 3.83 m |
| Upper Level | Primary Bedroom | 3.57 m | 3.57 m | 3.57 m x 3.57 m |
| Upper Level | Bedroom 2 | 3.74 m | 2.64 m | 3.74 m x 2.64 m |
| Upper Level | Bedroom 3 | 3.73 m | 2.44 m | 3.73 m x 2.44 m |
https://www.realtor.ca/real-estate/27784899/841-northern-harrier-ln-nw-edmonton-hawks-ridge
Interested?
Contact us for more information
Scott C. Stevenson
Associate
8104 160 Ave Nw
Edmonton, Alberta T5Z 3J8


