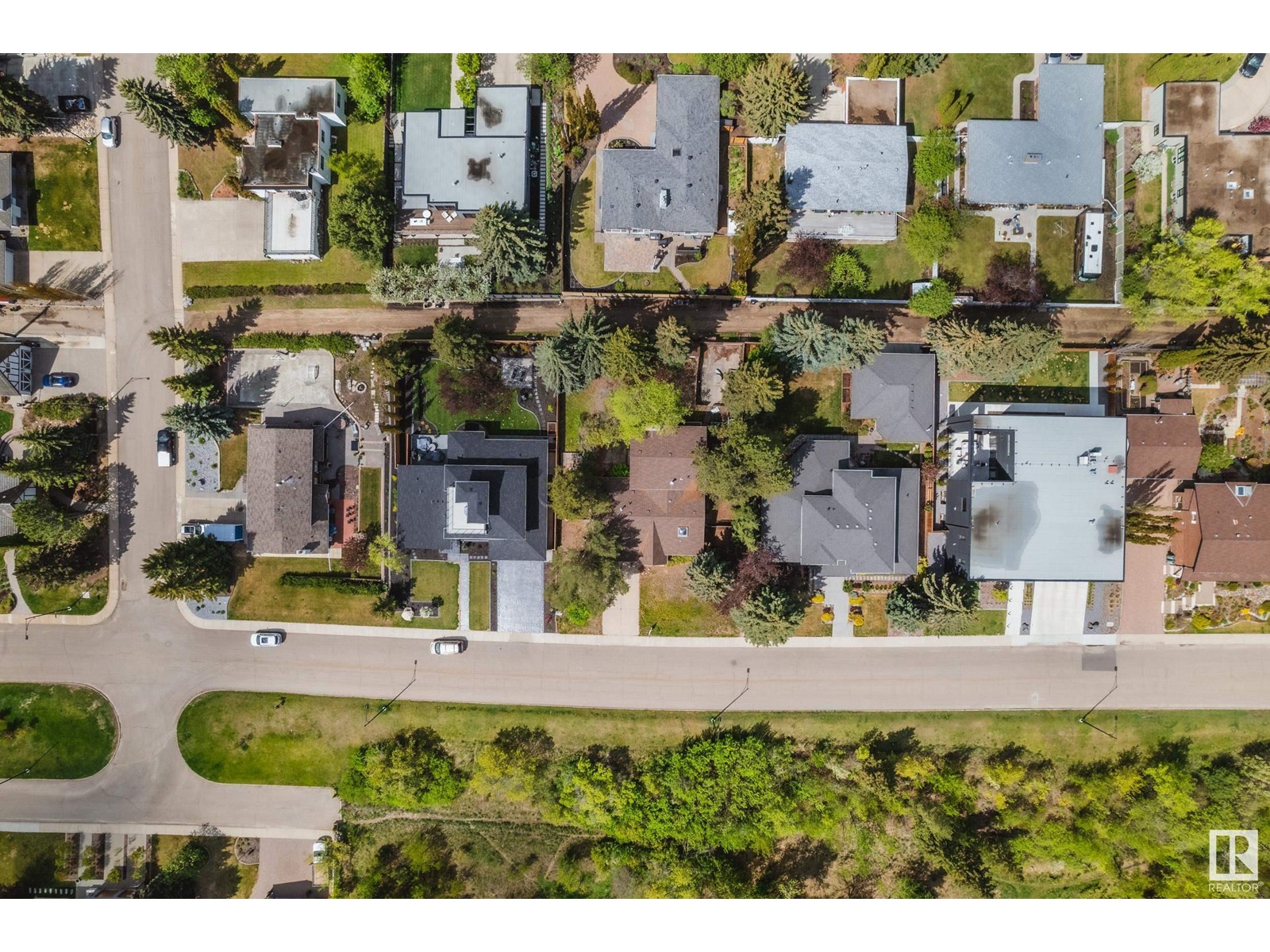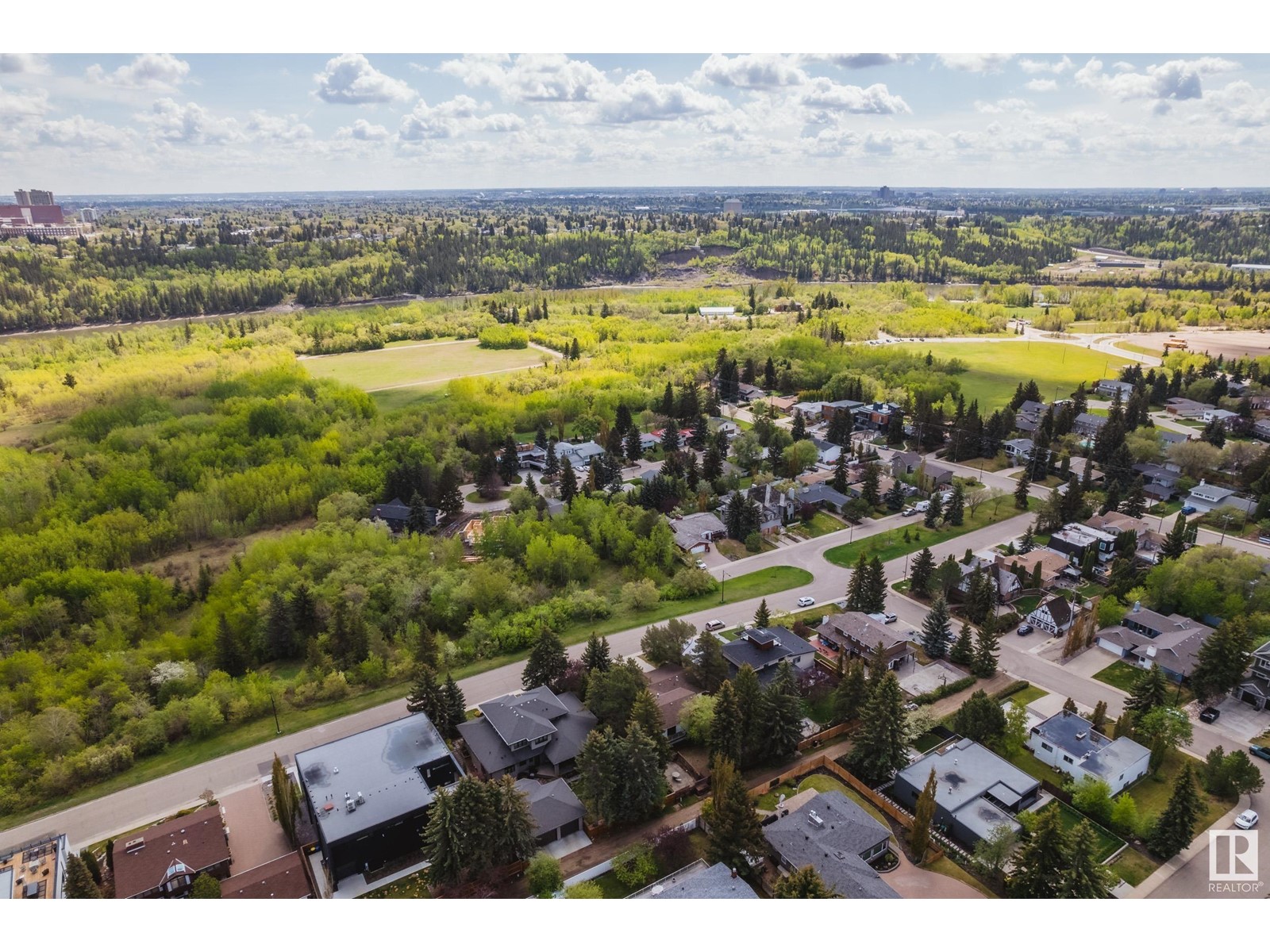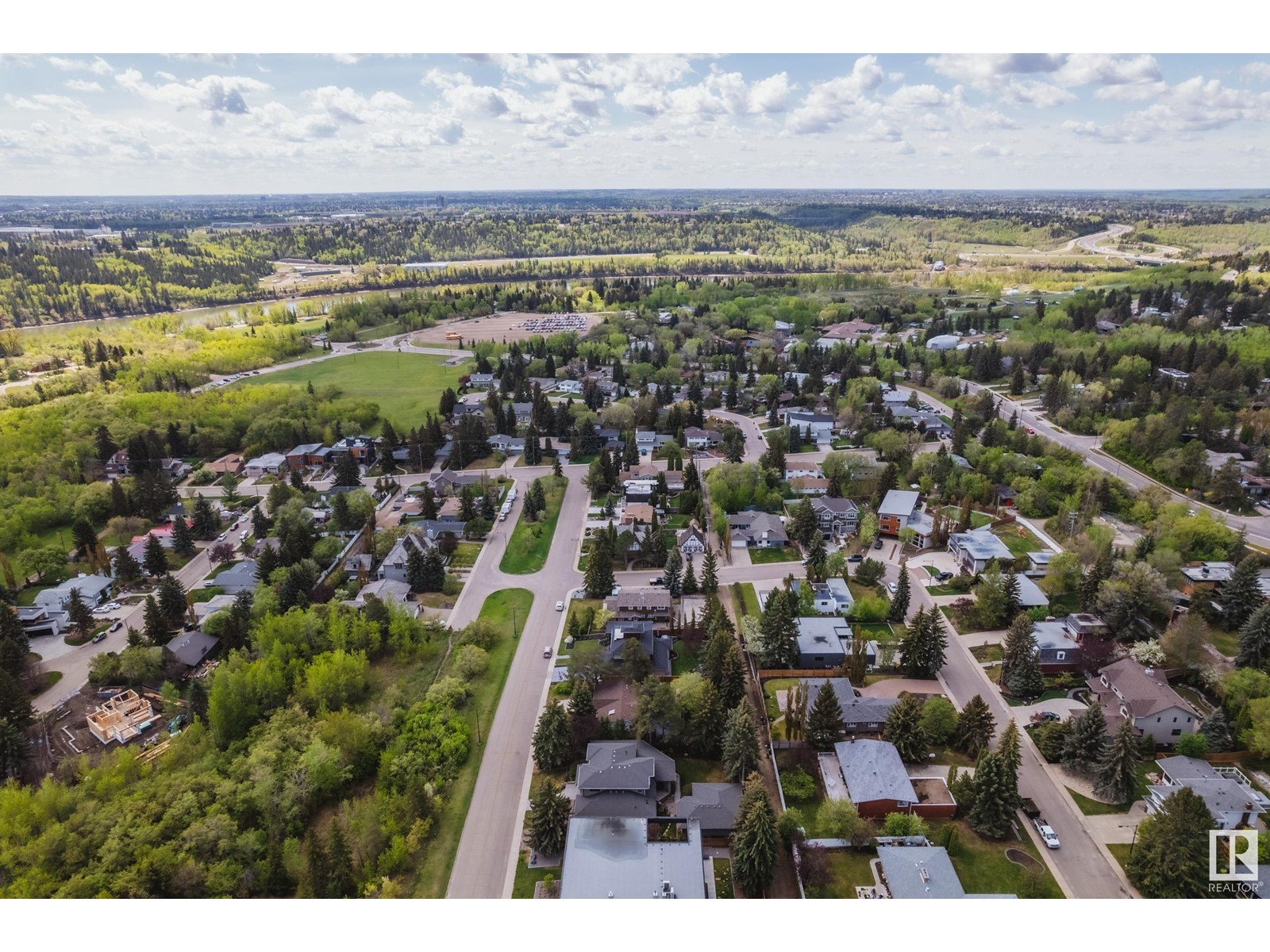8404/8406 134 St Nw Edmonton, Alberta T5R 0B4
6 Bedroom
4 Bathroom
1873.2433 sqft
Forced Air
$1,595,000
THE PERFECT LOCATION - DIRECTLY ACROSS FROM THE RIVER VALLEY - An incredible opportunity - Build on the 10,746sqft lot ( 86 X 125 ft ) or renovate the home with stunning views of downtown, UofA & the river valley - a natural setting & attention to detail provide the perfect chance to build an architecturally spectacular home. (id:57312)
Property Details
| MLS® Number | E4399276 |
| Property Type | Single Family |
| Neigbourhood | Laurier Heights |
| AmenitiesNearBy | Schools |
| Features | Treed, See Remarks, Ravine, Park/reserve, Subdividable Lot, Lane |
| ViewType | Ravine View, Valley View, City View |
Building
| BathroomTotal | 4 |
| BedroomsTotal | 6 |
| BasementDevelopment | Finished |
| BasementType | Full (finished) |
| ConstructedDate | 1969 |
| ConstructionStyleAttachment | Detached |
| HalfBathTotal | 1 |
| HeatingType | Forced Air |
| SizeInterior | 1873.2433 Sqft |
| Type | House |
Parking
| Attached Garage |
Land
| Acreage | No |
| LandAmenities | Schools |
| SizeIrregular | 998 |
| SizeTotal | 998 M2 |
| SizeTotalText | 998 M2 |
Rooms
| Level | Type | Length | Width | Dimensions |
|---|---|---|---|---|
| Basement | Bedroom 5 | 4.57 m | 3.42 m | 4.57 m x 3.42 m |
| Basement | Bedroom 6 | 3.66 m | 3 m | 3.66 m x 3 m |
| Basement | Utility Room | 4.83 m | 4.22 m | 4.83 m x 4.22 m |
| Main Level | Living Room | 5.44 m | 4.62 m | 5.44 m x 4.62 m |
| Main Level | Dining Room | 3.96 m | 2.95 m | 3.96 m x 2.95 m |
| Main Level | Kitchen | 4.22 m | 3.4 m | 4.22 m x 3.4 m |
| Main Level | Family Room | 6.91 m | 4.65 m | 6.91 m x 4.65 m |
| Main Level | Bedroom 4 | 3.89 m | 3.33 m | 3.89 m x 3.33 m |
| Main Level | Laundry Room | 1.93 m | 1.57 m | 1.93 m x 1.57 m |
| Main Level | Mud Room | 1.7 m | 1.65 m | 1.7 m x 1.65 m |
| Upper Level | Primary Bedroom | 4.52 m | 4.11 m | 4.52 m x 4.11 m |
| Upper Level | Bedroom 2 | 3.91 m | 3.48 m | 3.91 m x 3.48 m |
| Upper Level | Bedroom 3 | 3.48 m | 2.74 m | 3.48 m x 2.74 m |
https://www.realtor.ca/real-estate/27220574/84048406-134-st-nw-edmonton-laurier-heights
Interested?
Contact us for more information
Kerri-Lyn A. Holland
Associate
RE/MAX River City
100-10328 81 Ave Nw
Edmonton, Alberta T6E 1X2
100-10328 81 Ave Nw
Edmonton, Alberta T6E 1X2
Jason R. Holland
Associate
RE/MAX River City
100-10328 81 Ave Nw
Edmonton, Alberta T6E 1X2
100-10328 81 Ave Nw
Edmonton, Alberta T6E 1X2

































