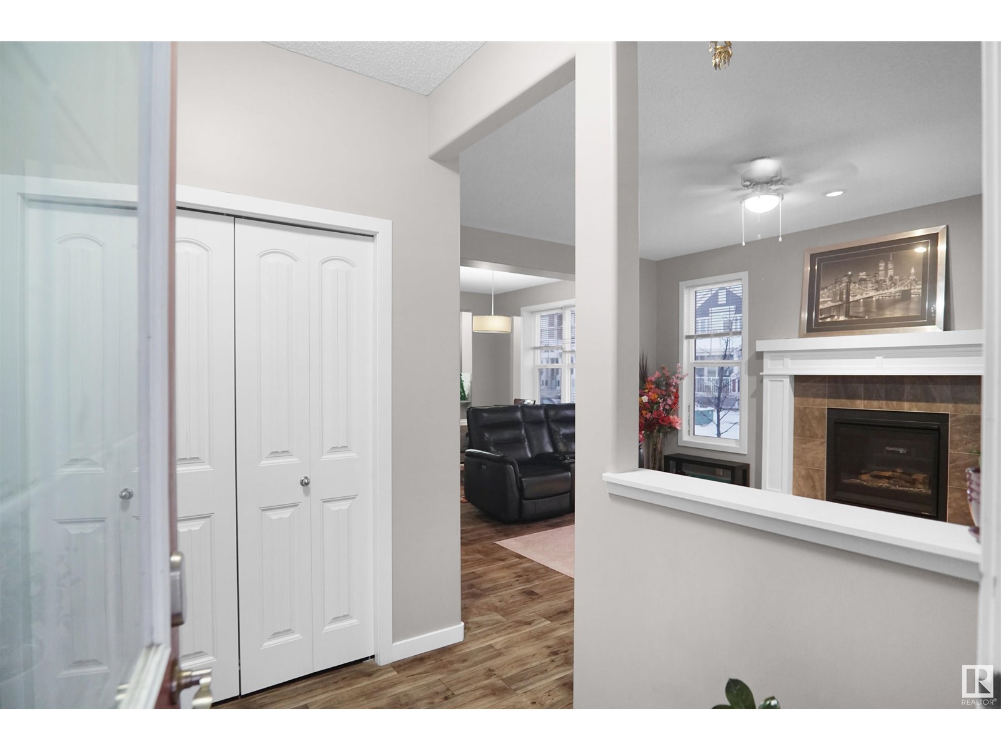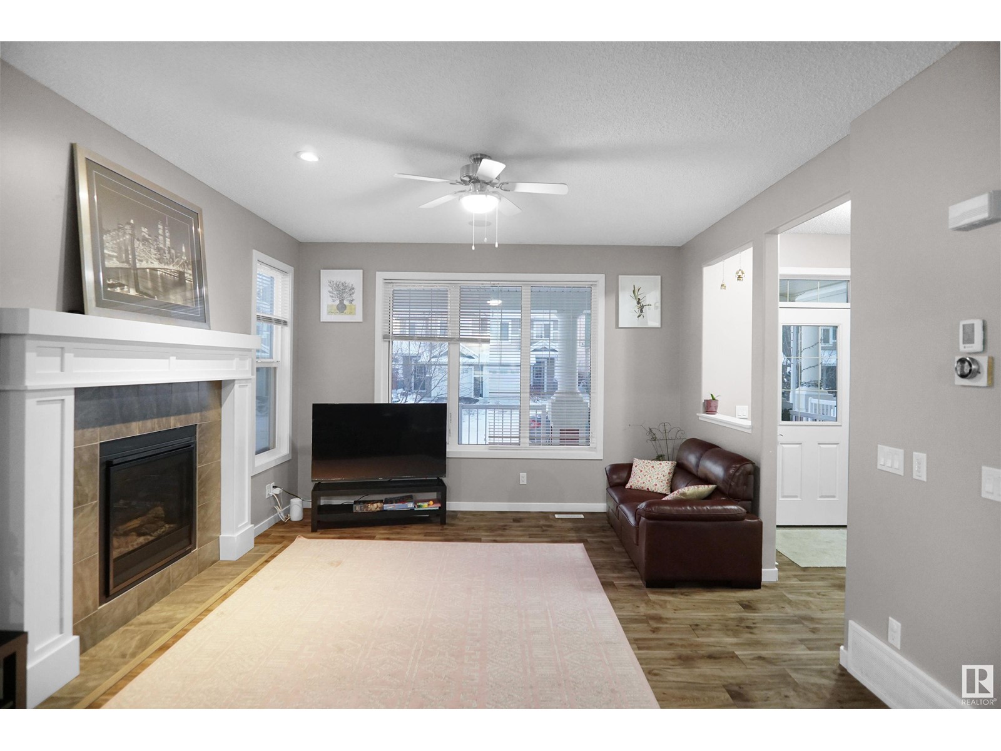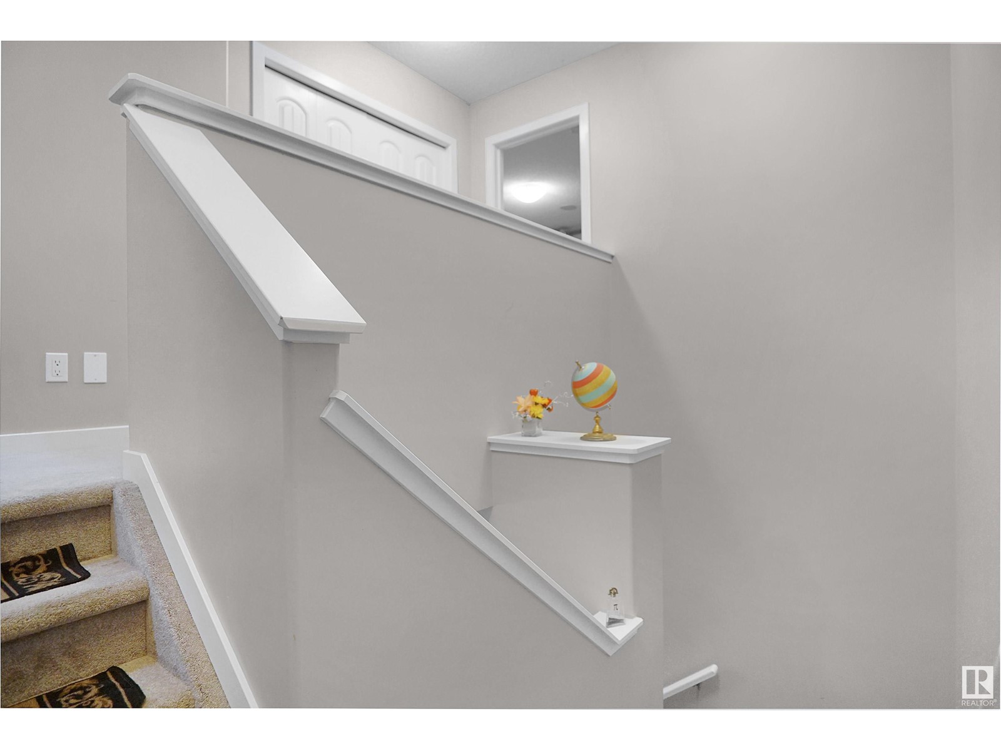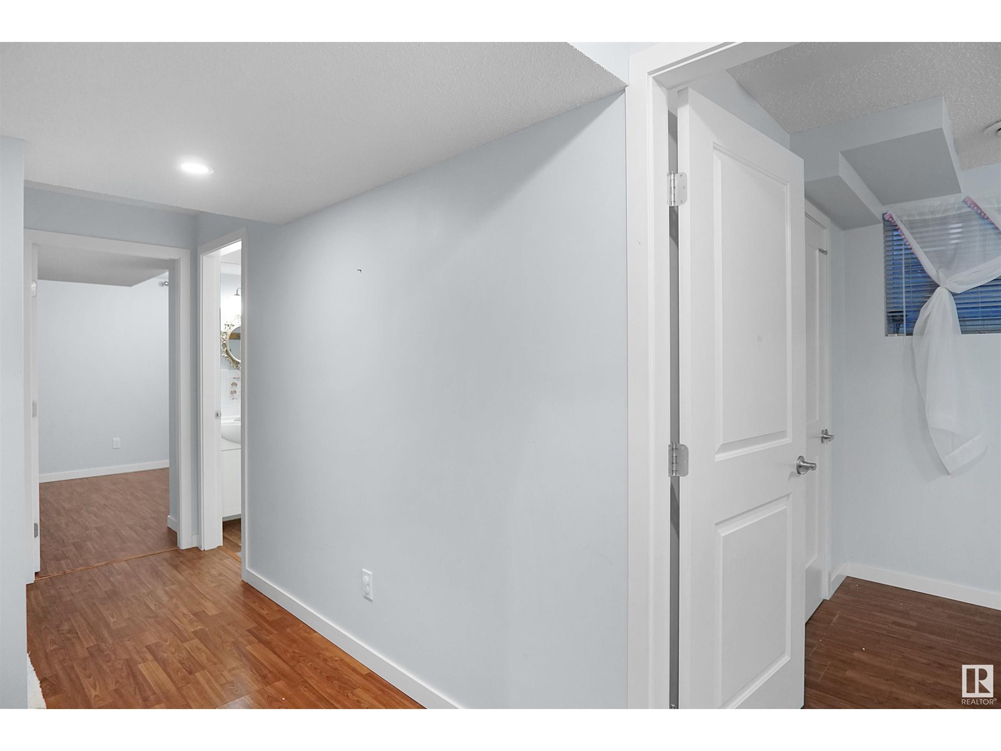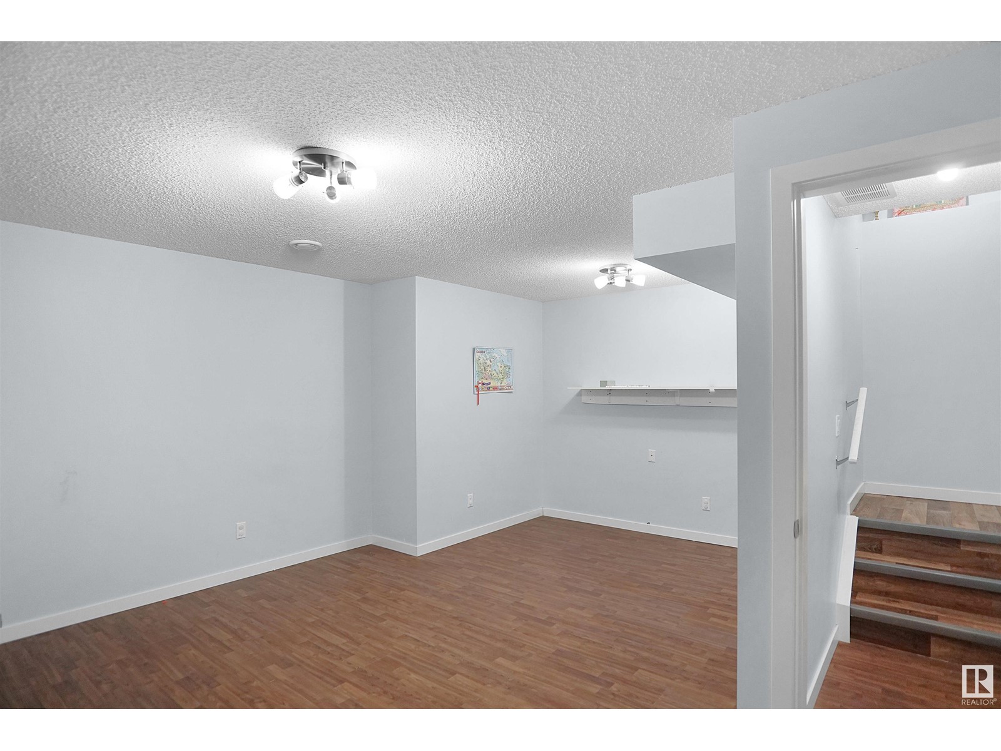8404 24 Av Sw Sw Edmonton, Alberta T6X 2G1
$529,999
Discover Your Dream Home in the Vibrant Summerside Community! This stunning JAYMAN BUILT single-family residence offers the perfect blend of luxury, comfort, and convenience. Featuring 3 spacious bedrooms, 2.5 bathrooms with 9 Feet ceiling and built-in speaker and a fully finished basement, including an additional bedroom, den, full bathroom, and a bar sink—this home is designed for both relaxation and entertaining. On the main floor, enjoy premium vinyl flooring throughout, a grand living area with ample space for family gatherings, and a huge L-shaped kitchen complete with elegant granite countertops. Cozy up by the fireplace in the living room, or step outside to a low-maintenance yard with a large deck—ideal for outdoor relaxation or hosting guests. Full finished basement with two bedrooms and wet bar sink. All Amentias near by and airport just 15 mint drive from here (id:57312)
Property Details
| MLS® Number | E4415886 |
| Property Type | Single Family |
| Neigbourhood | Summerside |
| AmenitiesNearBy | Playground, Schools, Shopping |
| CommunityFeatures | Lake Privileges |
| Features | Corner Site, No Animal Home, No Smoking Home |
| Structure | Deck |
Building
| BathroomTotal | 4 |
| BedroomsTotal | 5 |
| Amenities | Ceiling - 9ft |
| Appliances | Dishwasher, Dryer, Garage Door Opener Remote(s), Garage Door Opener, Hood Fan, Microwave, Refrigerator, Gas Stove(s), Washer |
| BasementDevelopment | Finished |
| BasementFeatures | Suite |
| BasementType | Full (finished) |
| ConstructedDate | 2016 |
| ConstructionStyleAttachment | Detached |
| FireProtection | Smoke Detectors |
| FireplaceFuel | Gas |
| FireplacePresent | Yes |
| FireplaceType | Unknown |
| HalfBathTotal | 1 |
| HeatingType | Forced Air |
| StoriesTotal | 2 |
| SizeInterior | 1603.8227 Sqft |
| Type | House |
Parking
| Detached Garage |
Land
| AccessType | Boat Access |
| Acreage | No |
| LandAmenities | Playground, Schools, Shopping |
| SizeIrregular | 288.12 |
| SizeTotal | 288.12 M2 |
| SizeTotalText | 288.12 M2 |
| SurfaceWater | Lake |
Rooms
| Level | Type | Length | Width | Dimensions |
|---|---|---|---|---|
| Basement | Bedroom 4 | Measurements not available | ||
| Basement | Bedroom 5 | Measurements not available | ||
| Main Level | Living Room | 3.91 m | 4.83 m | 3.91 m x 4.83 m |
| Main Level | Dining Room | 4.59 m | 3.45 m | 4.59 m x 3.45 m |
| Main Level | Kitchen | 4.22 m | 3.44 m | 4.22 m x 3.44 m |
| Upper Level | Primary Bedroom | 3.9 m | 3.67 m | 3.9 m x 3.67 m |
| Upper Level | Bedroom 2 | 2.87 m | 3.49 m | 2.87 m x 3.49 m |
| Upper Level | Bedroom 3 | 2.75 m | 3.49 m | 2.75 m x 3.49 m |
https://www.realtor.ca/real-estate/27733412/8404-24-av-sw-sw-edmonton-summerside
Interested?
Contact us for more information
. Sukhvir Singh
Associate
1400-10665 Jasper Ave Nw
Edmonton, Alberta T5J 3S9
. Simranjeet Singh
Associate
1400-10665 Jasper Ave Nw
Edmonton, Alberta T5J 3S9










