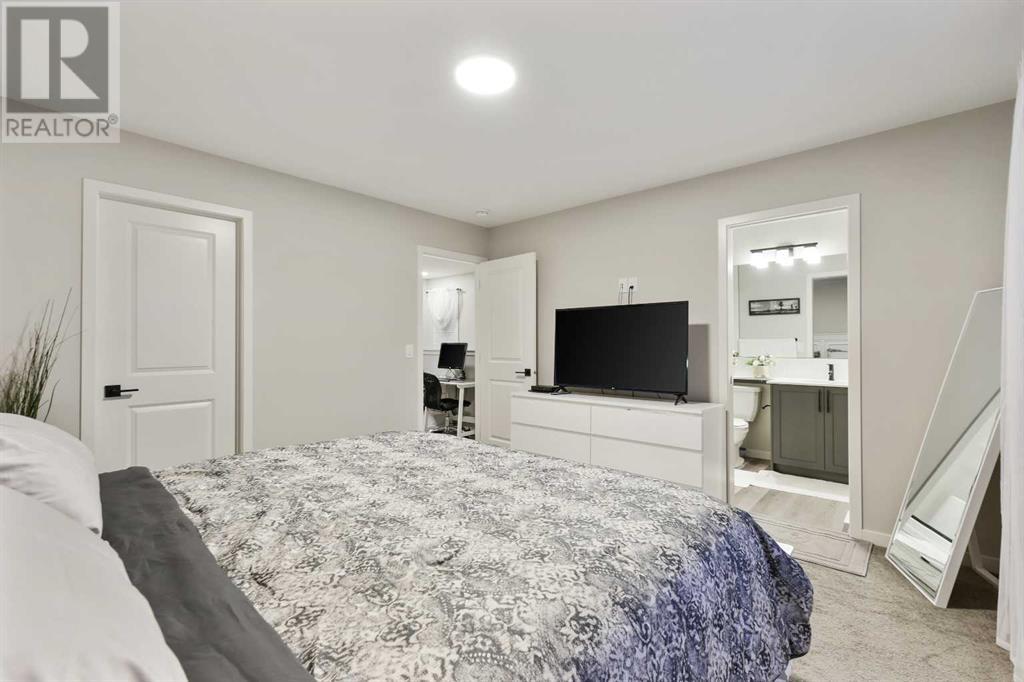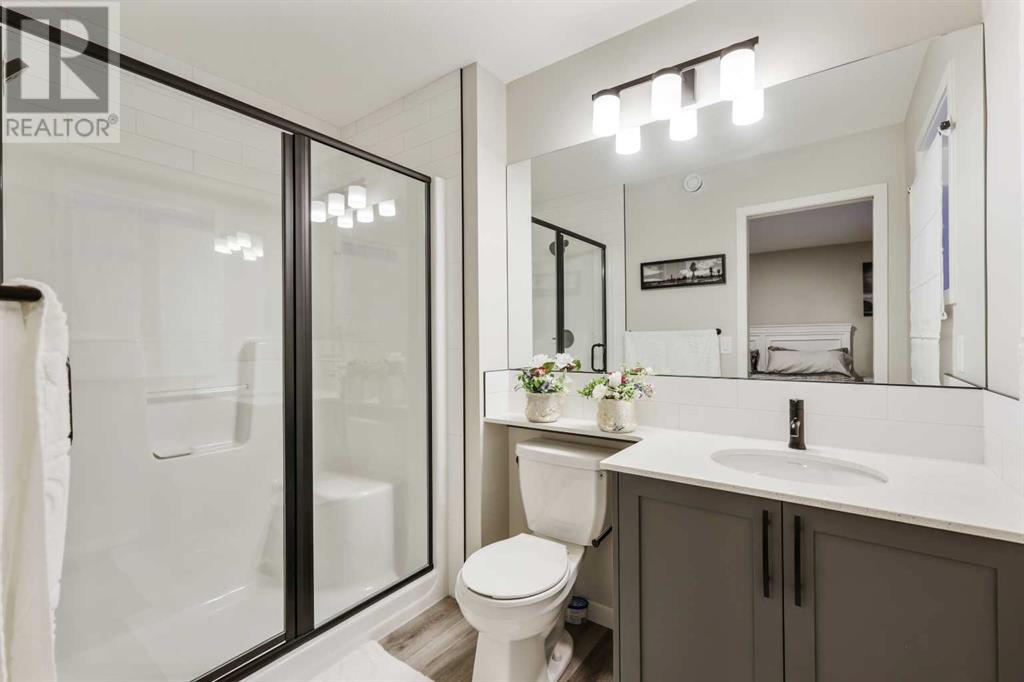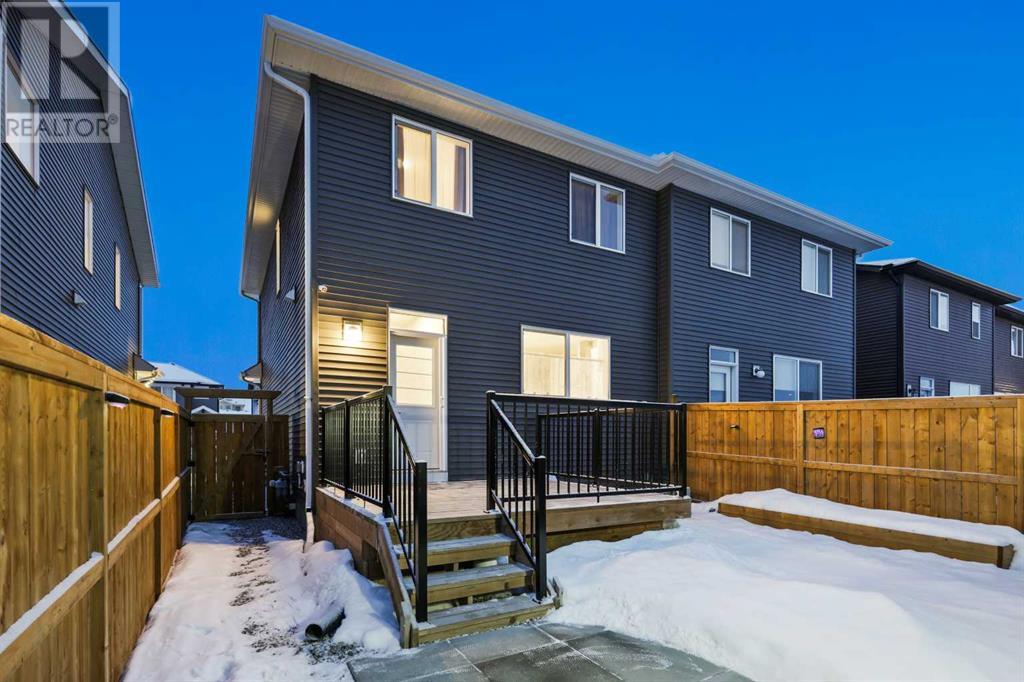84 Wolf Gate Okotoks, Alberta T1S 5T9
$585,000
This IMMACULATE, AIR-CONDITIONED Semi-Detached 2 Storey in the highly DESIRABLE Wedderburn Community has 1350.07 sq ft of BEAUTIFULLY Developed living space that offers the perfect blend of COMFORT, + PRACTICALITY, w/Detached DOUBLE Garage w/EPOXY COATING Flooring (Partially Insulated), 3 Bedrooms, 2 ½ Bathrooms, all on a 2745 Sq Ft LOT. As you approach this home, you see the Unique Window Shutters, the Architectural detail of this HOME, New Fencing, + Low Maintenance Landscaping. WELCOME to this INVITING Foyer w/NEUTRAL Color Tones, 9’ Knockdown Ceilings, + Laminate flooring throughout that greet you upon entering. The OPEN Concept Floor Plan incl/Natural Light coming in from the windows, w/Living Room, + a Dining Room will accommodate large FAMILY gatherings whether around the table as you have MEANINGFUL Conversations or have a romantic candlelit meal. The Living area features STRIKING Electric Fireplace, creating a WARM, + ELEGANT Atmosphere. This space is perfect for both RELAXING, + ENTERTAINING. The ‘Heart of the Home’ is this SLEEK CHEF’S style Kitchen w/GORGEOUS 2-Toned Cabinetry, SS Appliances, QUARTZ Countertops, an ISLAND incl/Breakfast Bar, + a PANTRY. It has a MUD Room w/BUILT-IN Bench incl/Door leading to the Deck. A 2 pc Bathroom completes the Main Floor. On the Upper Floor is the area for an OFFICE, a Laundry Room incl/Wire Shelving, + the Primary Bedroom w/Window fills this space w/Sunlight, + providing a RESTFUL room for a PEACEFUL RETREAT. It has a 3 pc EN-SUITE incl/Oversized Standing Shower. The WALK-IN Closet offers AMPLE space for all your wardrobe needs. There is the 4 pc Bathroom w/SOAKER Tub for those moments to UNWIND after a long day. There are the GOOD-SIZED 2nd, + 3rd Bedrooms as well; whether for another office area or GUESTS. The Full, Undeveloped Basement has a LARGE Recreation Room waiting for you to CREATE as it has so much POTENTIAL to make it your own. Whether you curl up on the couch, read a book, or enjoy Movie or Game Nights; this space will be to build MEMORIES together. There would be plenty of room for a Pool Table, Board Games, or your favorite activities as it offers a fantastic atmosphere for your LOVED ONES. The Utility/Storage room area provides plenty of space for all your storage needs. This SOUTH-FACING Backyard, extends your living space outdoors for even more ENJOYMENT. Whether you're seeking a QUIET ESCAPE or a LIVELY gathering place on the Deck for a BBQ, this Backyard works for spending time w/Children or Pets. It is close to Shopping, Parks, Schools, + Amenities. Just off of roads such as Banister Drive, + Northridge Drive. Book TODAY for a private viewing to see this SPECTACULAR property!!! (id:57312)
Property Details
| MLS® Number | A2183458 |
| Property Type | Single Family |
| Neigbourhood | Wedderburn |
| Community Name | Wedderburn |
| AmenitiesNearBy | Park, Schools, Shopping |
| Features | Back Lane, No Animal Home, No Smoking Home |
| ParkingSpaceTotal | 2 |
| Plan | 2012058 |
| Structure | Deck, Porch, Porch, Porch |
Building
| BathroomTotal | 3 |
| BedroomsAboveGround | 3 |
| BedroomsTotal | 3 |
| Appliances | Washer, Refrigerator, Dishwasher, Stove, Microwave Range Hood Combo, Window Coverings, Garage Door Opener |
| BasementDevelopment | Unfinished |
| BasementType | Full (unfinished) |
| ConstructedDate | 2022 |
| ConstructionMaterial | Wood Frame |
| ConstructionStyleAttachment | Semi-detached |
| CoolingType | Central Air Conditioning |
| ExteriorFinish | Vinyl Siding |
| FireProtection | Smoke Detectors |
| FireplacePresent | Yes |
| FireplaceTotal | 1 |
| FlooringType | Carpeted, Laminate |
| FoundationType | Poured Concrete |
| HalfBathTotal | 1 |
| HeatingFuel | Natural Gas |
| HeatingType | Forced Air |
| StoriesTotal | 2 |
| SizeInterior | 1350.07 Sqft |
| TotalFinishedArea | 1350.07 Sqft |
| Type | Duplex |
Parking
| Detached Garage | 2 |
Land
| Acreage | No |
| FenceType | Fence |
| LandAmenities | Park, Schools, Shopping |
| LandscapeFeatures | Landscaped, Lawn |
| SizeDepth | 33.2 M |
| SizeFrontage | 7.71 M |
| SizeIrregular | 2745.00 |
| SizeTotal | 2745 Sqft|0-4,050 Sqft |
| SizeTotalText | 2745 Sqft|0-4,050 Sqft |
| ZoningDescription | Tn |
Rooms
| Level | Type | Length | Width | Dimensions |
|---|---|---|---|---|
| Second Level | Primary Bedroom | 12.67 Ft x 12.58 Ft | ||
| Second Level | Other | 5.92 Ft x 5.33 Ft | ||
| Second Level | 3pc Bathroom | 8.75 Ft x 5.50 Ft | ||
| Second Level | Bedroom | 9.83 Ft x 9.33 Ft | ||
| Second Level | Laundry Room | 5.42 Ft x 3.25 Ft | ||
| Second Level | 4pc Bathroom | 7.42 Ft x 4.08 Ft | ||
| Basement | Recreational, Games Room | 25.00 Ft x 18.33 Ft | ||
| Basement | Furnace | 18.25 Ft x 10.58 Ft | ||
| Main Level | Living Room/dining Room | 22.33 Ft x 12.17 Ft | ||
| Main Level | Kitchen | 14.17 Ft x 12.58 Ft | ||
| Main Level | Foyer | 6.00 Ft x 4.33 Ft | ||
| Main Level | Other | 6.92 Ft x 5.58 Ft | ||
| Main Level | 2pc Bathroom | 5.08 Ft x 4.92 Ft | ||
| Main Level | Bedroom | 9.92 Ft x 9.25 Ft |
Utilities
| Cable | Connected |
| Electricity | Connected |
| Natural Gas | Connected |
| Telephone | Connected |
| Sewer | Connected |
| Water | Connected |
https://www.realtor.ca/real-estate/27749359/84-wolf-gate-okotoks-wedderburn
Interested?
Contact us for more information
Simon D. Hunt
Associate
4034 16 Street Sw
Calgary, Alberta T2T 4H4














































